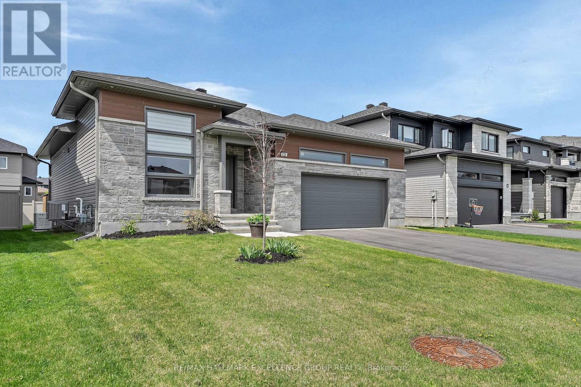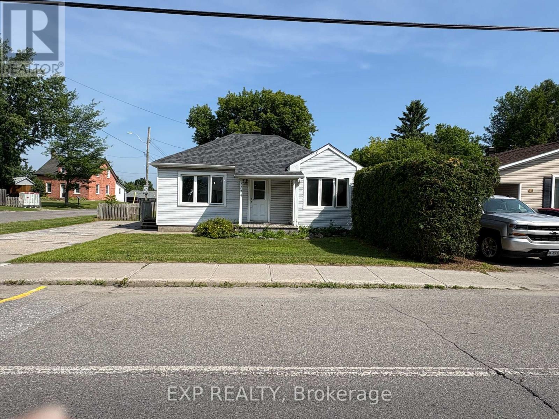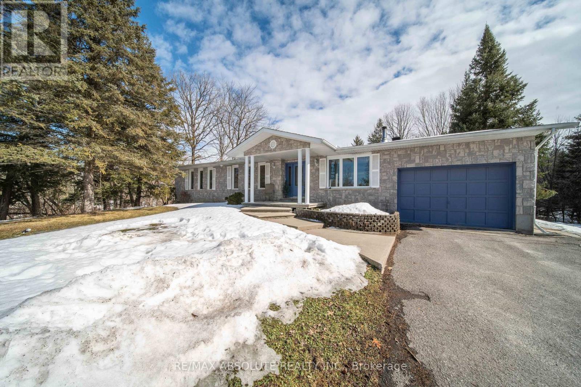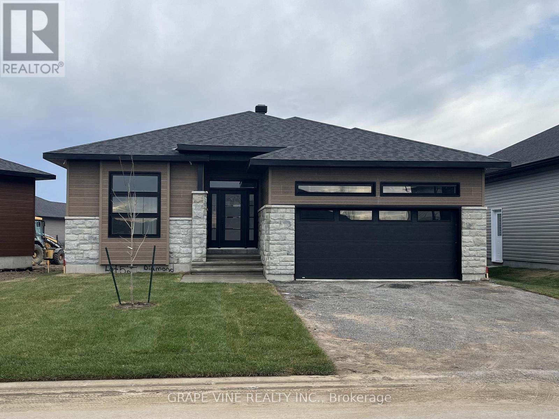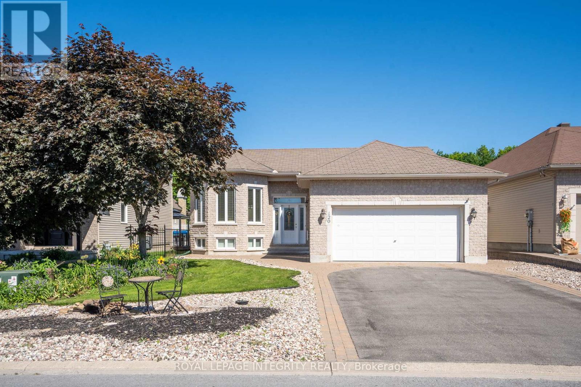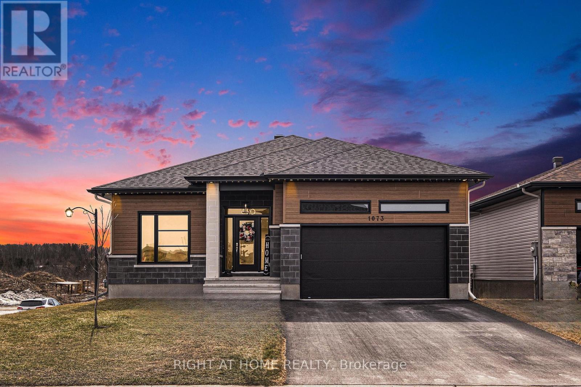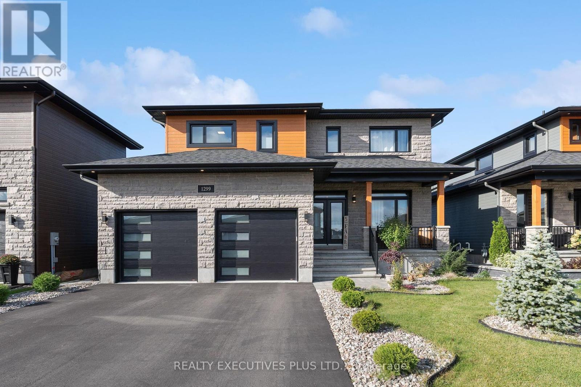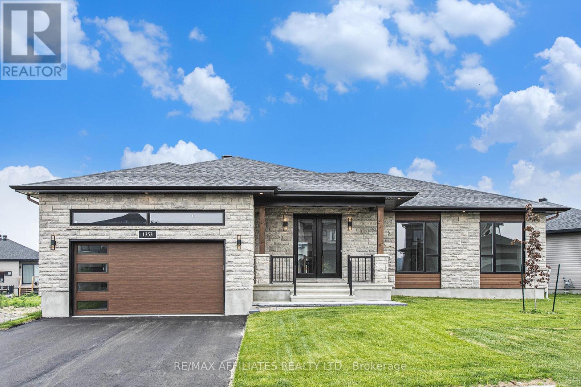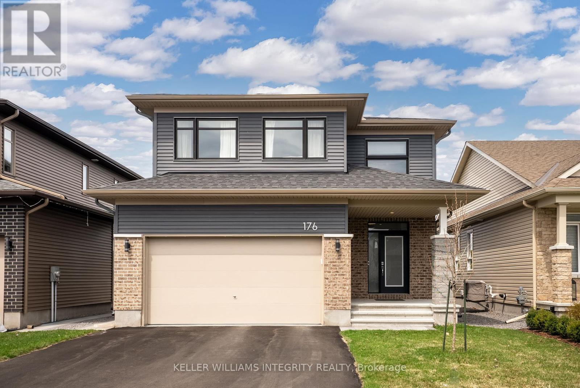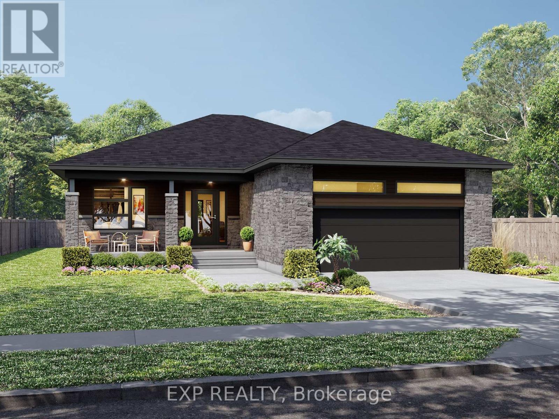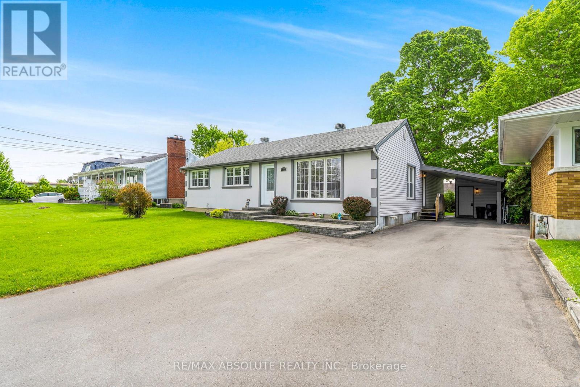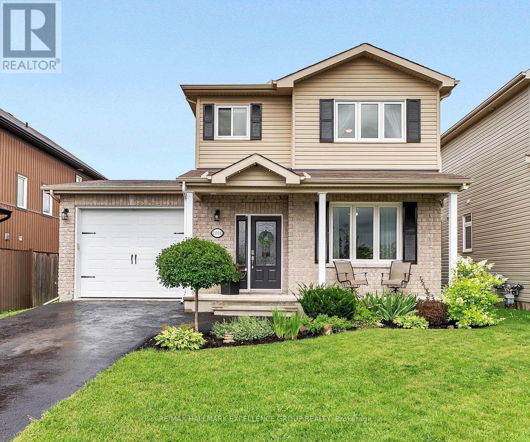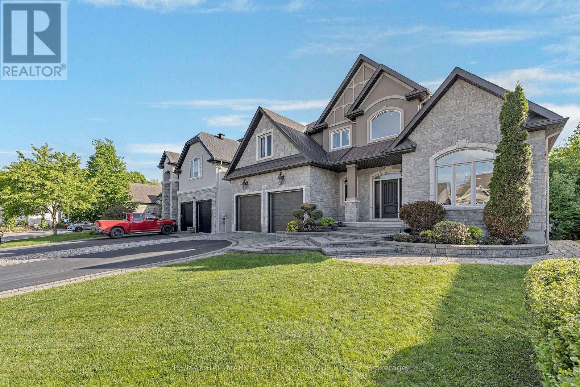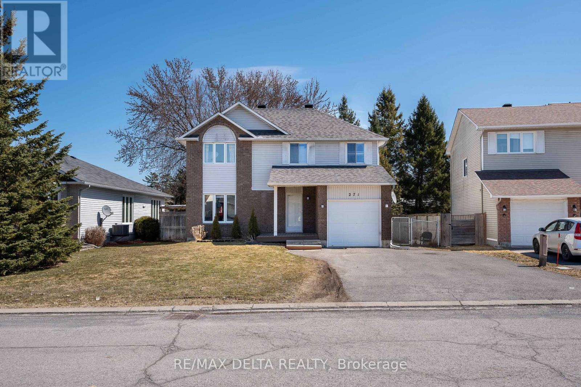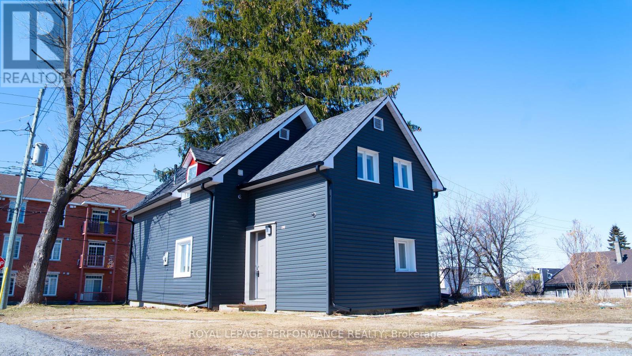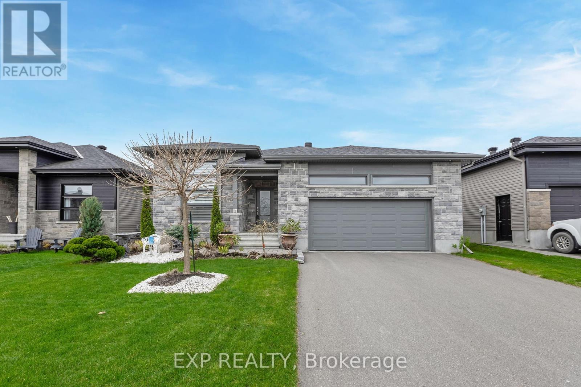Mirna Botros
613-600-2626161 Opale Street - $755,000
161 Opale Street - $755,000
161 Opale Street
$755,000
606 - Town of Rockland
Clarence Rockland, OntarioK4K0G3
2 beds
2 baths
6 parking
MLS#: X12316163Listed: 3 days agoUpdated:1 day ago
Description
OPEN HOUSE ON SUNDAY, AUGUST 3RD FROM 2-4 PM: From the outside, this home stuns with its grand façade appearing like a two-storey but offering the rare convenience and livability of a true bungalow. Welcome to one of Rocklands largest and most impressive bungalows, offering over 1,800 sq. ft. of refined main floor living, crafted by the esteemed Woodfield Homes. Inside, soaring ceilings, oversized windows, and an expansive open-concept layout flood the home with natural light and airiness. The heart of the home features a chef-inspired kitchen with ample cabinetry and counter space, flowing seamlessly into the living and dining areas ideal for entertaining or relaxing in comfort. The spacious primary bedroom includes a walk-in closet and a luxurious 5-piece ensuite with double sinks, soaker tub, and glass shower. A second generously sized bedroom and powder room complete the main level. Outside, enjoy a fully fenced backyard with an upper-level balcony and lower walk-out patio perfect for hosting or quiet morning coffees. The massive walkout basement remains unfinished, offering endless potential: add two more bedrooms, a full bath, a home gym, a movie theatre, or even a secondary dwelling unit with a separate entrance. Set on a quiet, mature street close to schools, parks, and all amenities, this home offers the perfect blend of elegance, scale, and future flexibility all in one of Rocklands most desirable pockets. A rare opportunity you wont want to miss. AFTER GOING THRU PHOTOS, PLEASE LOOK AT THE VIDEOS WE POSTED ON YOUTUBE(: (id:58075)Details
Details for 161 Opale Street, Clarence Rockland, Ontario- Property Type
- Single Family
- Building Type
- House
- Storeys
- 1
- Neighborhood
- 606 - Town of Rockland
- Land Size
- 49.7 x 104.8 FT
- Year Built
- -
- Annual Property Taxes
- $6,354
- Parking Type
- Attached Garage, Garage
Inside
- Appliances
- Washer, Refrigerator, Central Vacuum, Dishwasher, Stove, Dryer, Window Coverings, Garage door opener
- Rooms
- 9
- Bedrooms
- 2
- Bathrooms
- 2
- Fireplace
- -
- Fireplace Total
- 1
- Basement
- Unfinished, Walk out, N/A
Building
- Architecture Style
- Bungalow
- Direction
- Caron St and Docteur Corbeil Blvd
- Type of Dwelling
- house
- Roof
- -
- Exterior
- Stone, Vinyl siding
- Foundation
- Poured Concrete
- Flooring
- -
Land
- Sewer
- Sanitary sewer
- Lot Size
- 49.7 x 104.8 FT
- Zoning
- -
- Zoning Description
- -
Parking
- Features
- Attached Garage, Garage
- Total Parking
- 6
Utilities
- Cooling
- Central air conditioning, Air exchanger
- Heating
- Forced air, Natural gas
- Water
- Municipal water
Feature Highlights
- Community
- -
- Lot Features
- -
- Security
- Alarm system, Security system, Monitored Alarm
- Pool
- -
- Waterfront
- -
