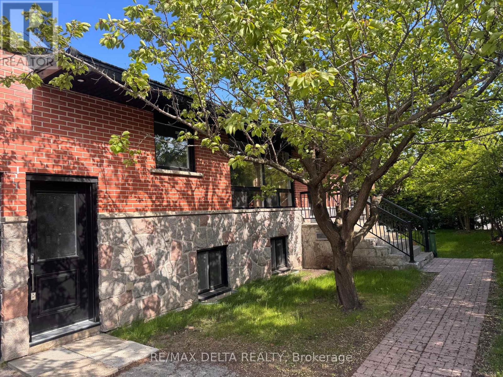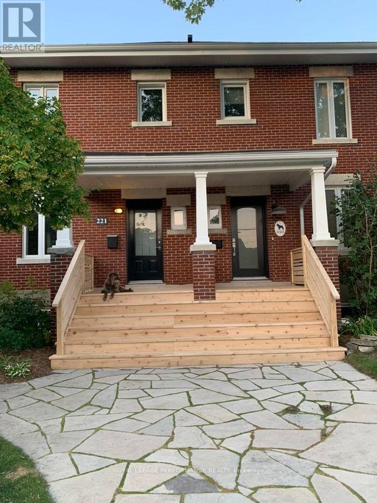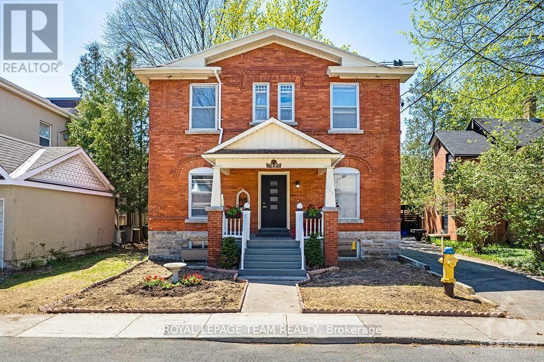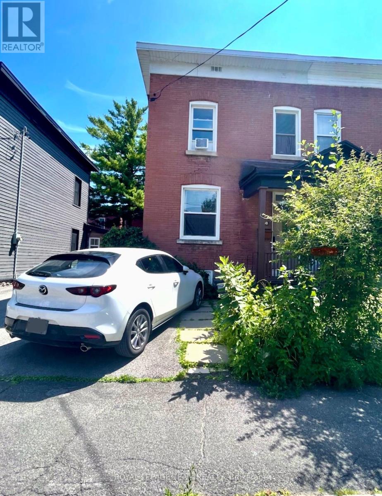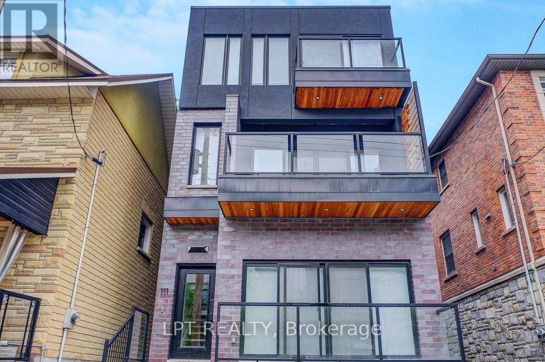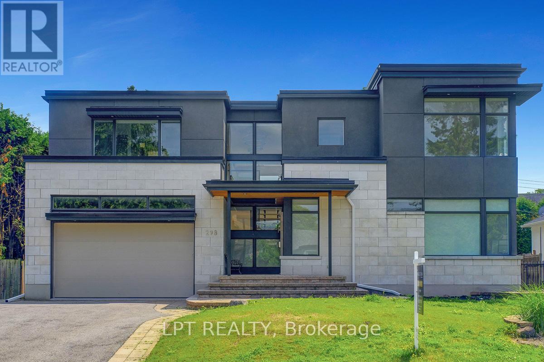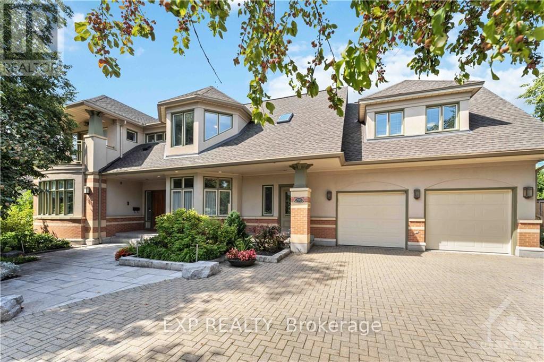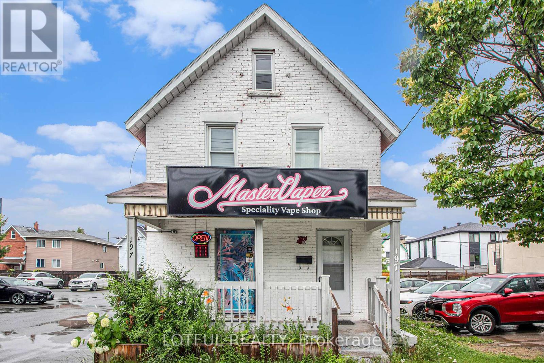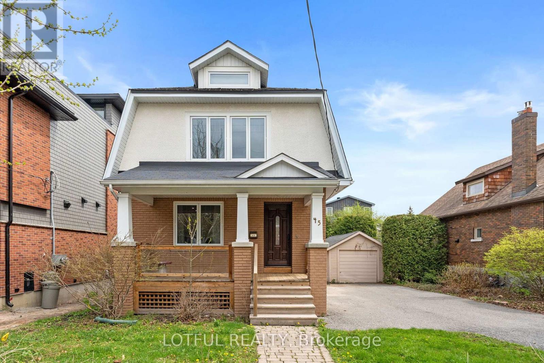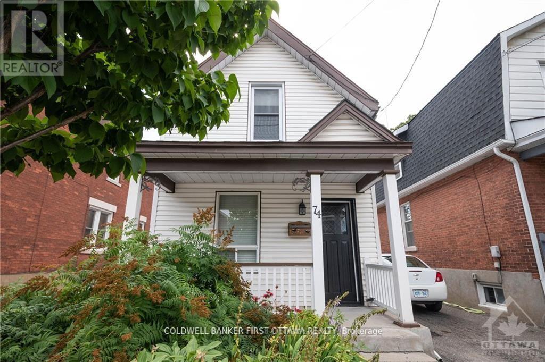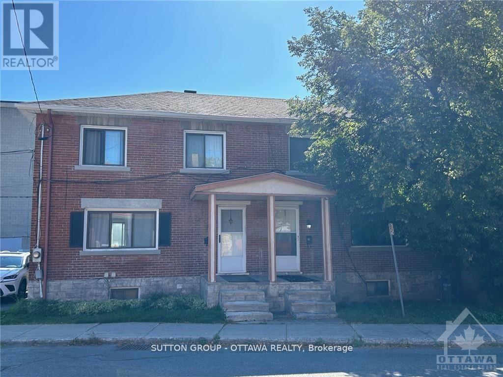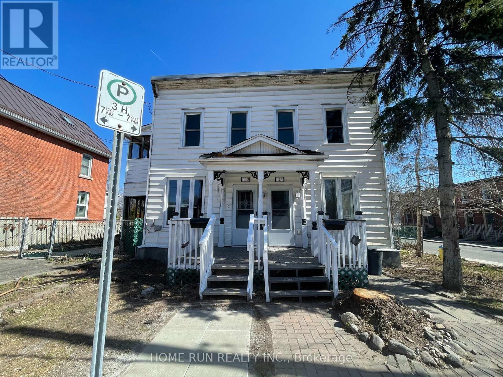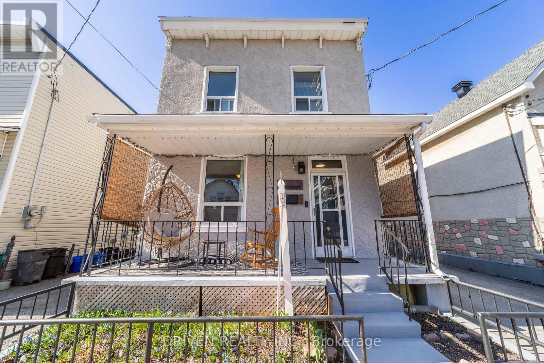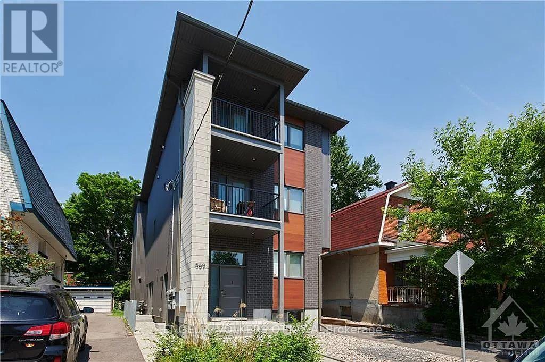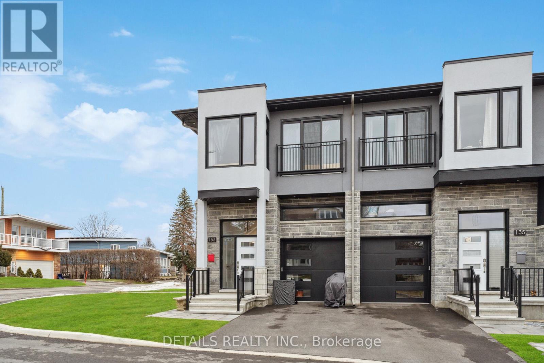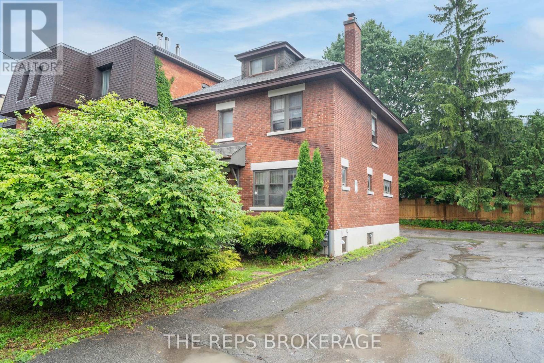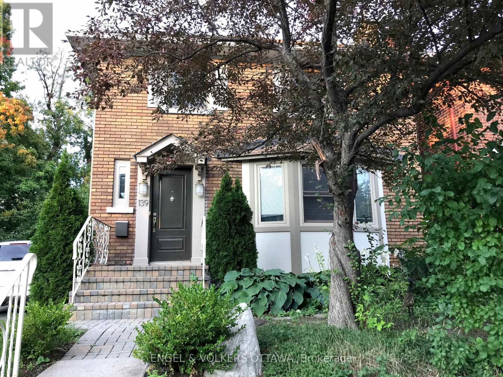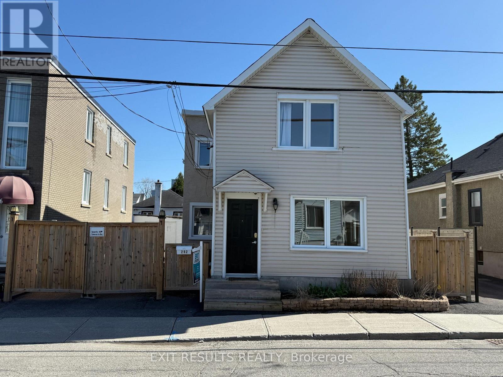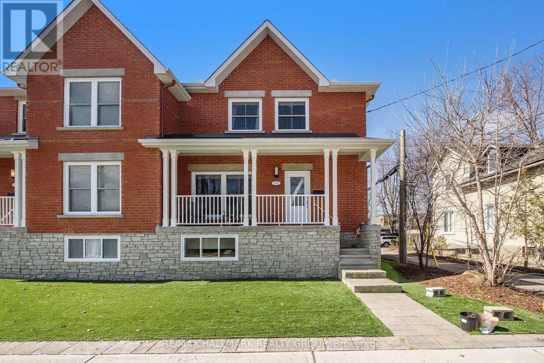Mirna Botros
613-600-262643 Maclaren Street - $4,800
43 Maclaren Street - $4,800
43 Maclaren Street
$4,800
4104 - Ottawa Centre/Golden Triangle
Ottawa, OntarioK2P0K3
3 beds
3 baths
2 parking
MLS#: X12316388Listed: 2 days agoUpdated:2 days ago
Description
On a quiet, tree-lined street, in the Golden Triangle, this stately century home is mere steps from the canal- Perfect for anyone looking to enjoy the pied-a-terre lifestyle with everything Downtown has to offer. Run or ride along the canal pathways in the summer and the Queen Elizabeth Parkway- Skate in the winter. Walk to the vibrant shopping and resteraunts on Elgin, or nights out at the NAC. Although it has been updated over the years, many of the original, classic, historic features remain - Stained Glass Windows, Ceiling Bedallions, high ceilings, a Decorative Fireplace and a claw foot bathtub!! The spacious beauty has all the conveniences of a modern home - with a separate dining area, an eat-in Kitchen complete with granite counters, and a sun filled "solarium" style Family Room too. The second floor has 2 good sized bedrooms and an office with a hideaway bed in case you have extra guests! The third floor would make a wonderful Primary Bedroom or Teenager retreat- it's a huge space with it's own bathroom. There's tons of storage throughout the house as well as in the basement-and yes, there's centrail air conditioning. Outdoors there is a fully fenced backyard and private parking for 2 cars, plus 2 porches to sit and enjoy the life and sounds of the city. (id:58075)Details
Details for 43 Maclaren Street, Ottawa, Ontario- Property Type
- Single Family
- Building Type
- House
- Storeys
- 2.5
- Neighborhood
- 4104 - Ottawa Centre/Golden Triangle
- Land Size
- 50 x 105 FT
- Year Built
- -
- Annual Property Taxes
- -
- Parking Type
- No Garage
Inside
- Appliances
- Washer, Dishwasher, Stove, Dryer
- Rooms
- 13
- Bedrooms
- 3
- Bathrooms
- 3
- Fireplace
- -
- Fireplace Total
- 1
- Basement
- Partially finished, N/A
Building
- Architecture Style
- -
- Direction
- MacLaren & MacDonald
- Type of Dwelling
- house
- Roof
- -
- Exterior
- Brick, Vinyl siding
- Foundation
- Stone
- Flooring
- -
Land
- Sewer
- Sanitary sewer
- Lot Size
- 50 x 105 FT
- Zoning
- -
- Zoning Description
- -
Parking
- Features
- No Garage
- Total Parking
- 2
Utilities
- Cooling
- Central air conditioning
- Heating
- Forced air, Natural gas
- Water
- Municipal water
Feature Highlights
- Community
- -
- Lot Features
- Carpet Free
- Security
- -
- Pool
- -
- Waterfront
- -
