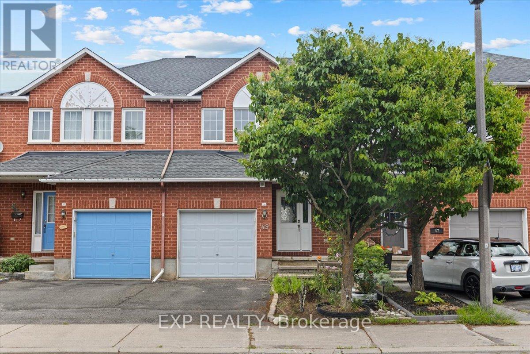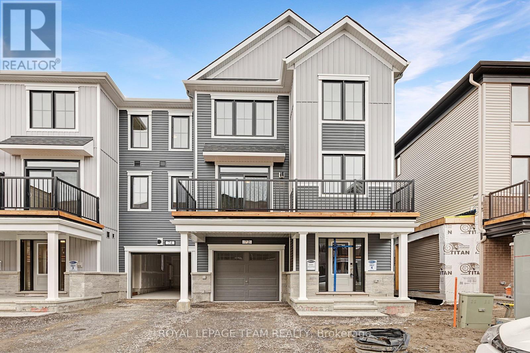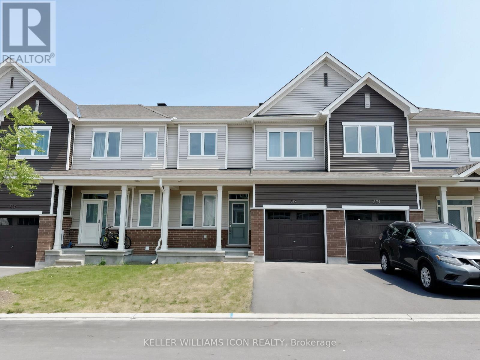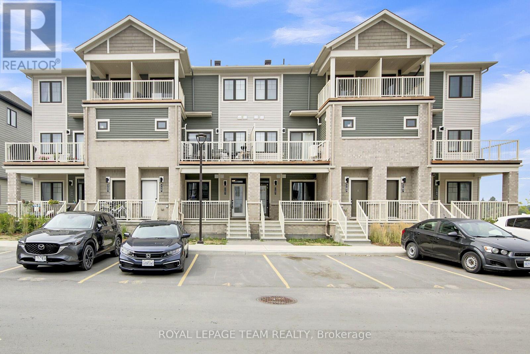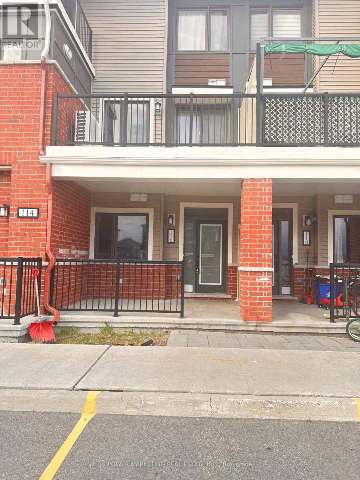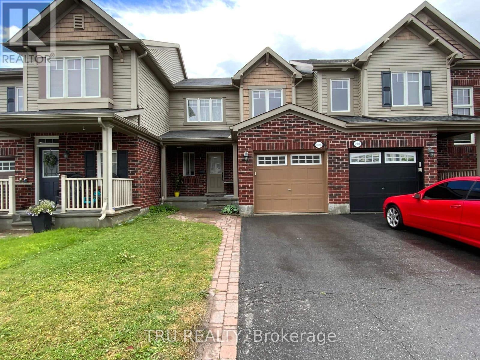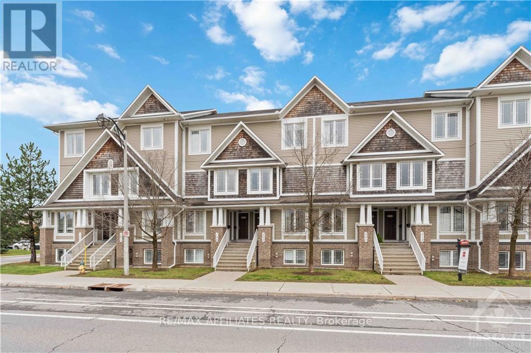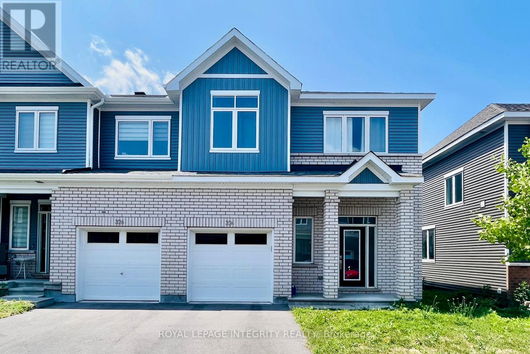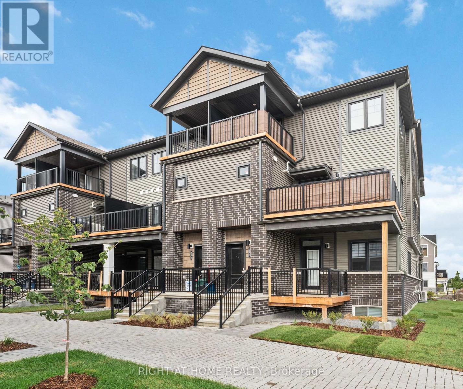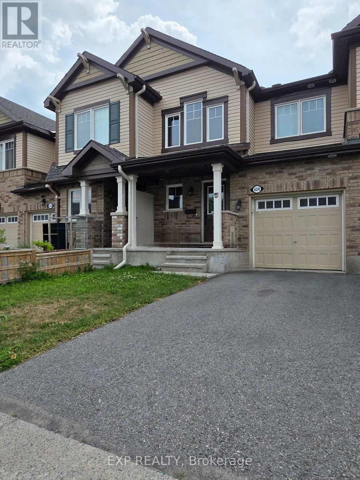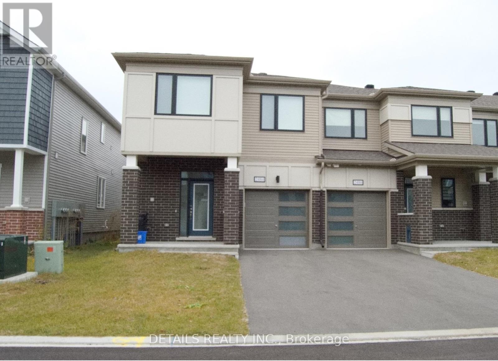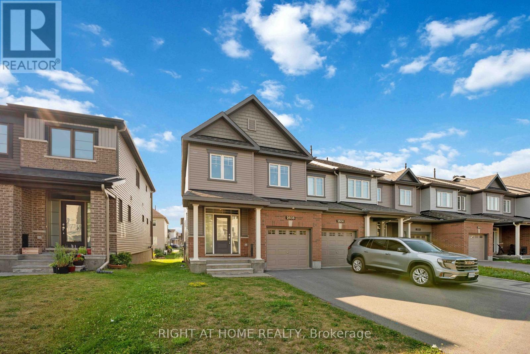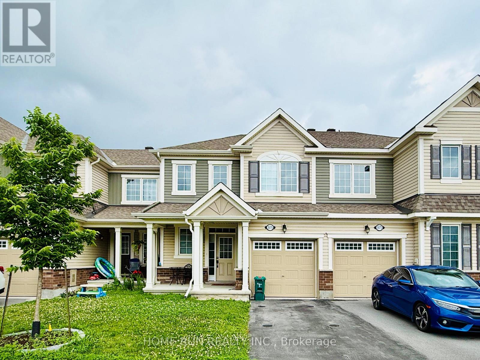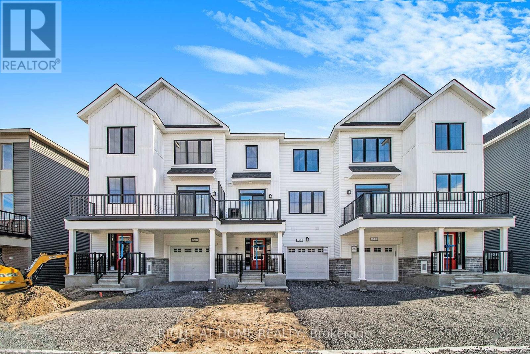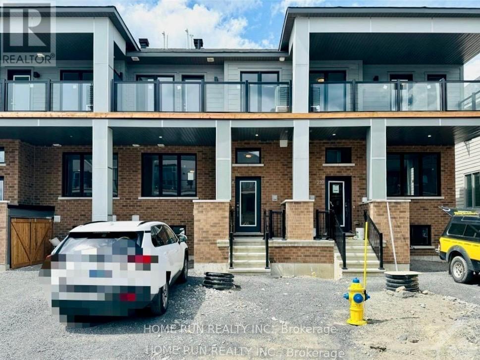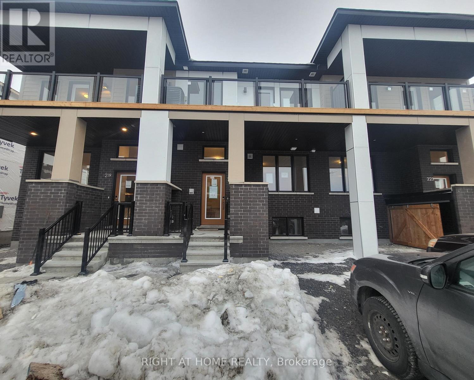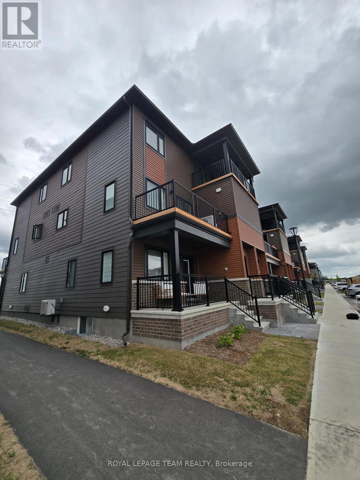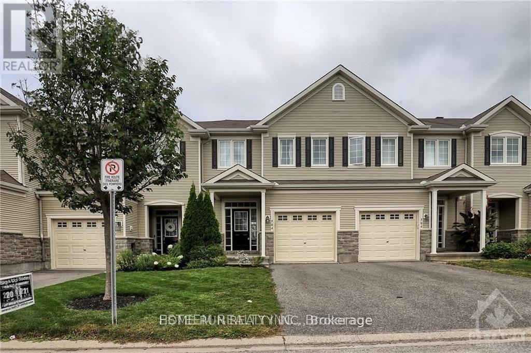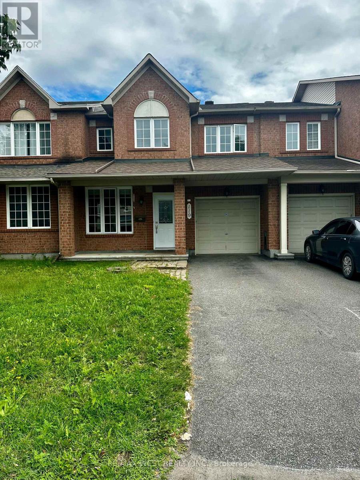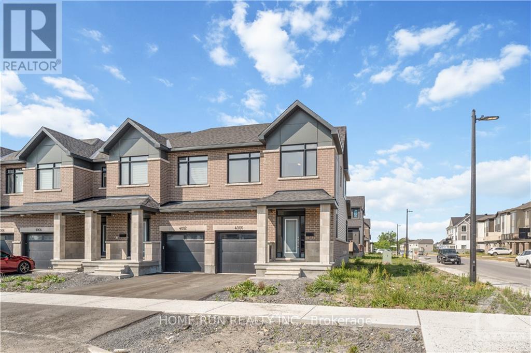Mirna Botros
613-600-262629 Chesapeake Crescent - $2,550
29 Chesapeake Crescent - $2,550
29 Chesapeake Crescent
$2,550
7703 - Barrhaven - Cedargrove/Fraserdale
Ottawa, OntarioK2J0L3
3 beds
3 baths
3 parking
MLS#: X12316456Listed: 3 days agoUpdated:3 days ago
Description
Welcome to this well-maintained and sun-filled 3-bedroom townhome, perfectly situated in a family-friendly neighborhood. This spacious home offers parking for three vehicles (including a garage), making it a rare find for busy households or guests. The maintenance-free backyard is ideal for relaxing or entertaining without the hassle of ongoing upkeep.Inside, the main floor features gleaming hardwood and ceramic tile flooring, creating a warm and inviting atmosphere. The open-concept layout offers seamless flow between the living and dining areas, making it perfect for both daily living and hosting.Upstairs, the generous primary bedroom is a true retreat, complete with two walk-in closets and a luxurious 5-piece ensuite bathroom, including a soaker tub and separate shower. The secondary bedrooms are also well-sized, ideal for family, guests, or a home office. Other highlights include: Mixed flooring throughout, including hardwood, laminate, and carpet in appropriate areas for comfort and durability. Bright and functional kitchen with ample cabinet space and room to personalize. Lower-level space with potential for a rec room, gym, or storageClose to schools, parks, shopping, and public transit, this home offers the perfect blend of comfort, convenience, and style. Move-in ready! Some pictures were taken before the current tenants moved in. (id:58075)Details
Details for 29 Chesapeake Crescent, Ottawa, Ontario- Property Type
- Single Family
- Building Type
- Row Townhouse
- Storeys
- 2
- Neighborhood
- 7703 - Barrhaven - Cedargrove/Fraserdale
- Land Size
- -
- Year Built
- -
- Annual Property Taxes
- -
- Parking Type
- Attached Garage, Garage
Inside
- Appliances
- Washer, Refrigerator, Dishwasher, Stove, Dryer, Hood Fan
- Rooms
- 7
- Bedrooms
- 3
- Bathrooms
- 3
- Fireplace
- -
- Fireplace Total
- -
- Basement
- Finished, Full
Building
- Architecture Style
- -
- Direction
- MARAVISTA OFF STRANDHERD, RIGHT ON COBBLE HILL, RIGHT ON CHESAPEAKE, HOUSE ON LEFT SIDE.
- Type of Dwelling
- row_townhouse
- Roof
- -
- Exterior
- Vinyl siding
- Foundation
- Poured Concrete
- Flooring
- -
Land
- Sewer
- Sanitary sewer
- Lot Size
- -
- Zoning
- -
- Zoning Description
- -
Parking
- Features
- Attached Garage, Garage
- Total Parking
- 3
Utilities
- Cooling
- Central air conditioning
- Heating
- Forced air, Natural gas
- Water
- Municipal water
Feature Highlights
- Community
- -
- Lot Features
- -
- Security
- -
- Pool
- -
- Waterfront
- -
