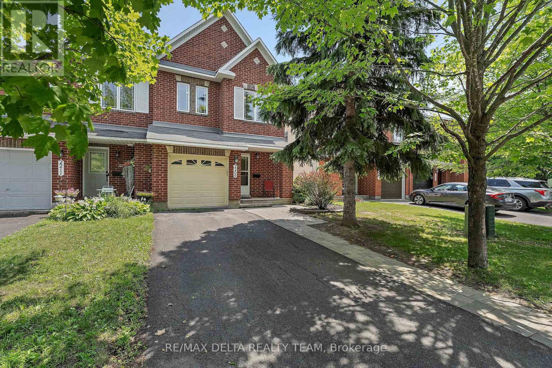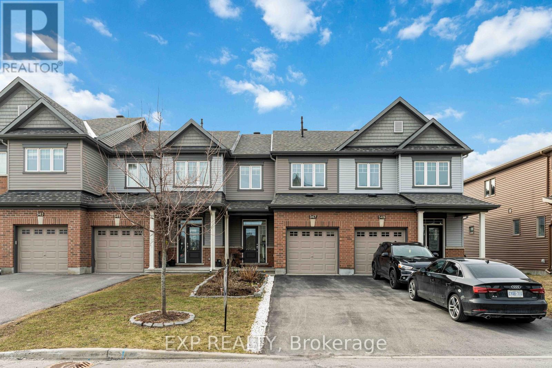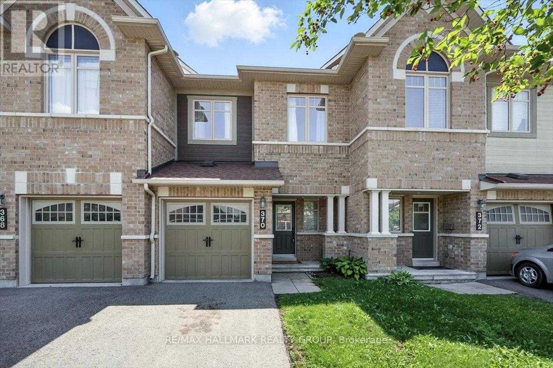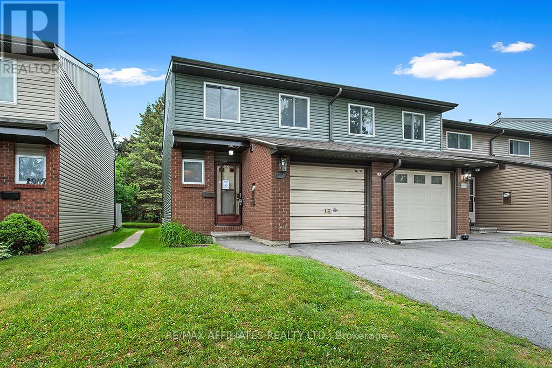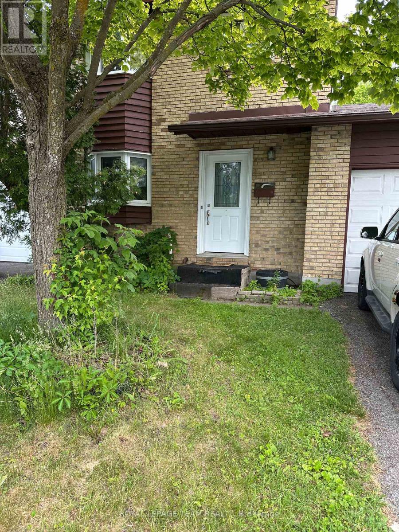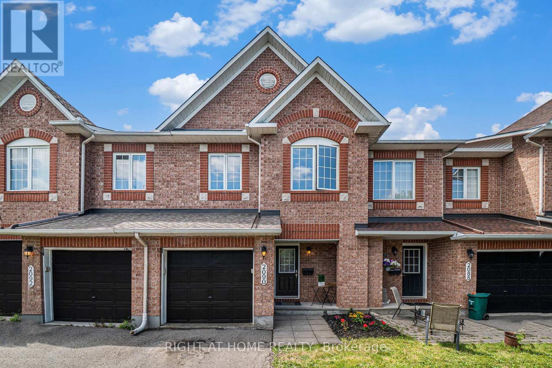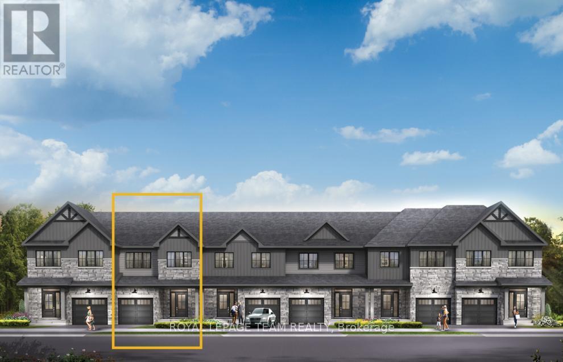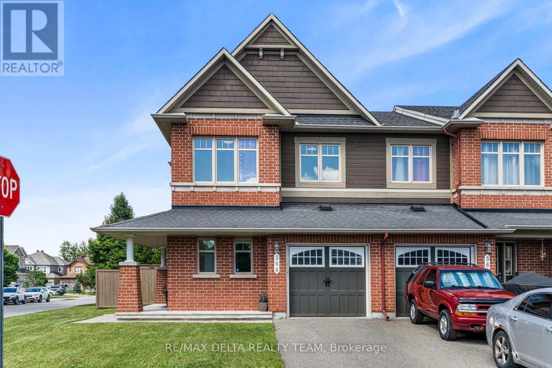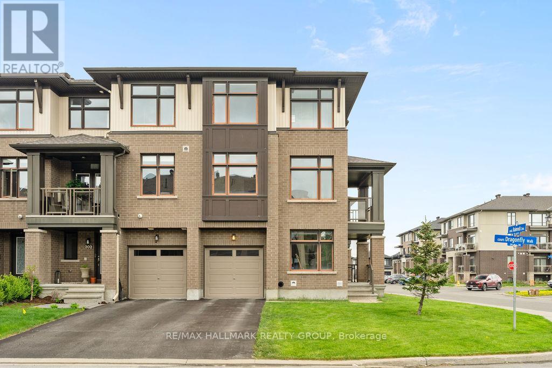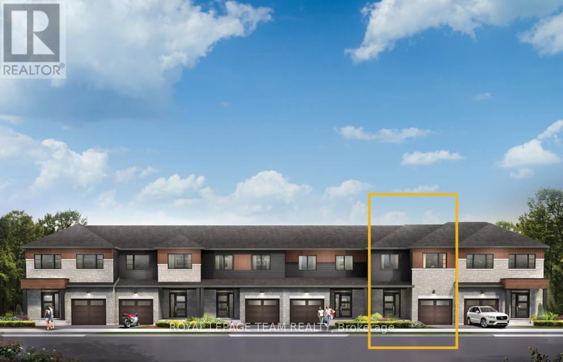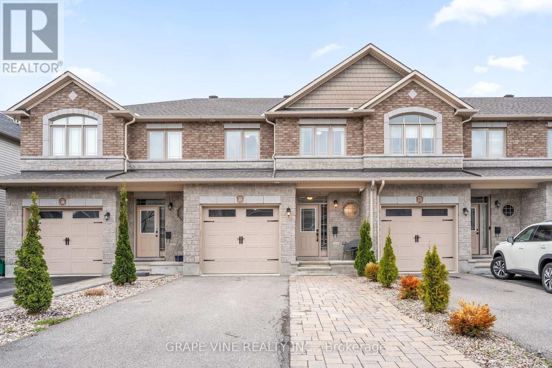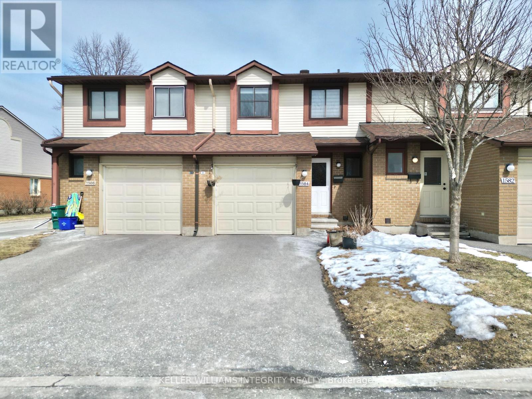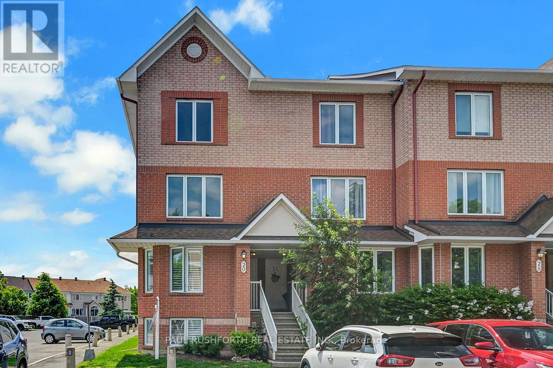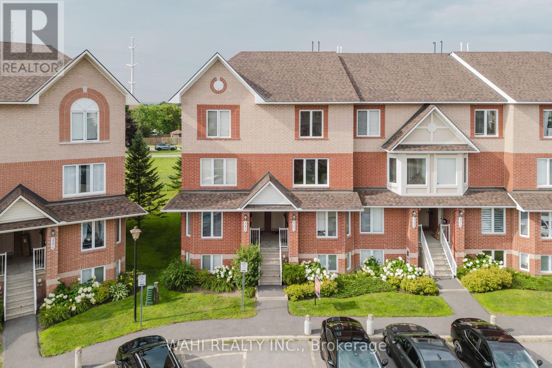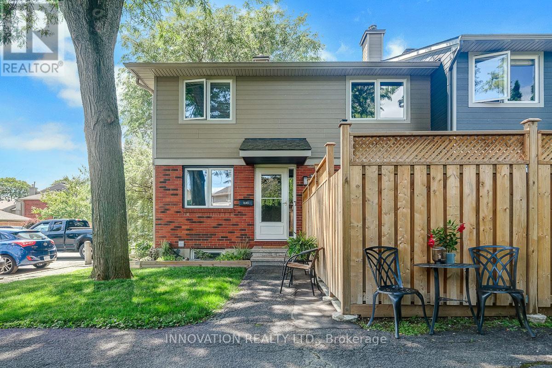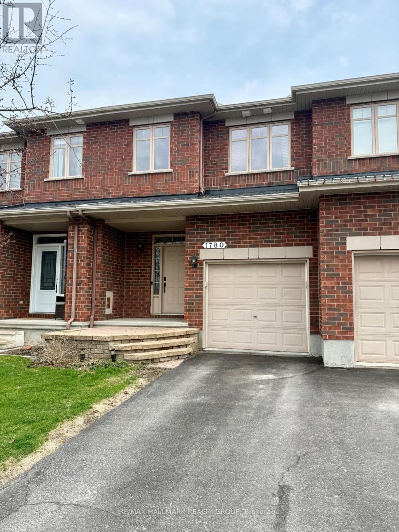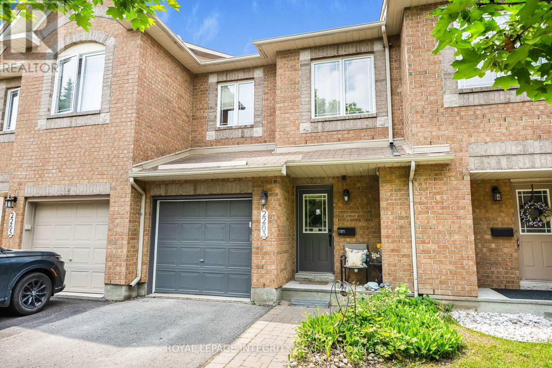Mirna Botros
613-600-2626148 Waterfern Way - $649,900
148 Waterfern Way - $649,900
148 Waterfern Way
$649,900
1118 - Avalon East
Ottawa, OntarioK4A0T4
3 beds
3 baths
4 parking
MLS#: X12317253Listed: 2 days agoUpdated:2 days ago
Description
Welcome to this beautifully maintained end unit townhome located in the highly sought-after Avalon East community just steps from top-rated schools, parks, shopping, and everyday amenities. This bright and spacious home features numerous upgrades throughout, including hardwood flooring on the main level, staircase, and second-floor hallway, as well as modern tile flooring in key areas. The updated kitchen boasts quartz countertops and offers a gas hookup for your BBQ, perfect for summer entertaining. The low-maintenance resin balcony, stamped concrete front walkway, and raised concrete patio in the backyard add both style and function to your outdoor living space. Enjoy the three-season 11x11 gazebo out back, complete with electrical rough-in a perfect place to unwind. The lower level features a cozy family room with a gas fireplace, full-sized window, and a rough-in for a future bathroom. The garage has been upgraded with a new door and heating, ideal for Ottawa winters. A fantastic opportunity town a move-in-ready home in a family-friendly neighborhood!24 Hour Irrevocable on All Offers asper form 244. (id:58075)Details
Details for 148 Waterfern Way, Ottawa, Ontario- Property Type
- Single Family
- Building Type
- Row Townhouse
- Storeys
- 2
- Neighborhood
- 1118 - Avalon East
- Land Size
- 26.8 x 95.1 FT
- Year Built
- -
- Annual Property Taxes
- $3,779
- Parking Type
- Attached Garage, Garage, Inside Entry
Inside
- Appliances
- Washer, Refrigerator, Dishwasher, Stove, Dryer, Microwave, Hood Fan, Blinds, Storage Shed, Window Coverings
- Rooms
- -
- Bedrooms
- 3
- Bathrooms
- 3
- Fireplace
- -
- Fireplace Total
- 1
- Basement
- Finished, Full
Building
- Architecture Style
- -
- Direction
- Esprit and Stormwind.
- Type of Dwelling
- row_townhouse
- Roof
- -
- Exterior
- Brick, Vinyl siding
- Foundation
- Concrete
- Flooring
- -
Land
- Sewer
- Sanitary sewer
- Lot Size
- 26.8 x 95.1 FT
- Zoning
- -
- Zoning Description
- -
Parking
- Features
- Attached Garage, Garage, Inside Entry
- Total Parking
- 4
Utilities
- Cooling
- Central air conditioning
- Heating
- Forced air, Natural gas
- Water
- Municipal water
Feature Highlights
- Community
- School Bus
- Lot Features
- Gazebo
- Security
- -
- Pool
- -
- Waterfront
- -
