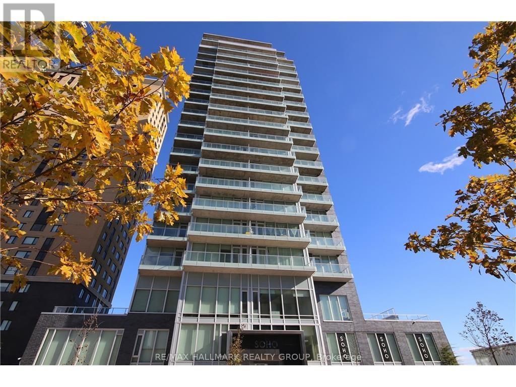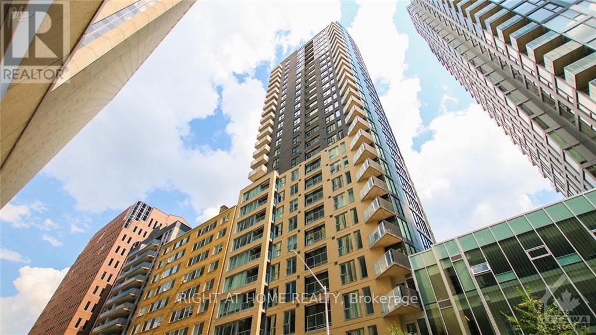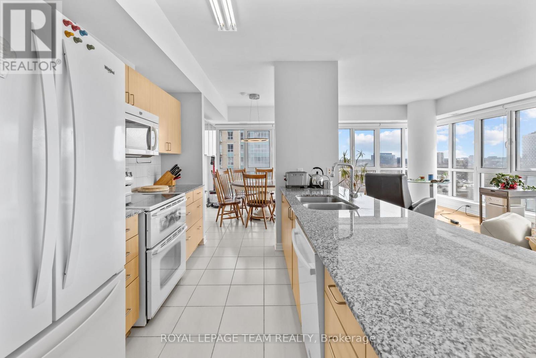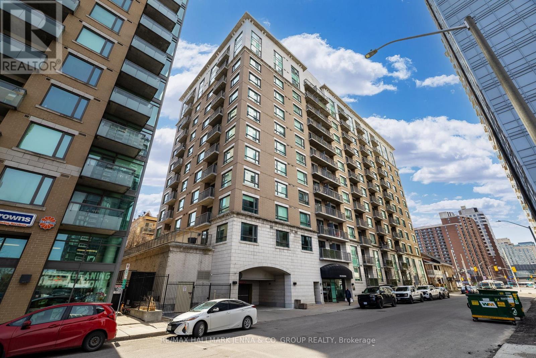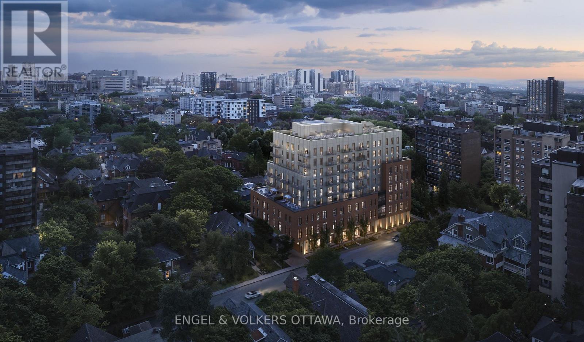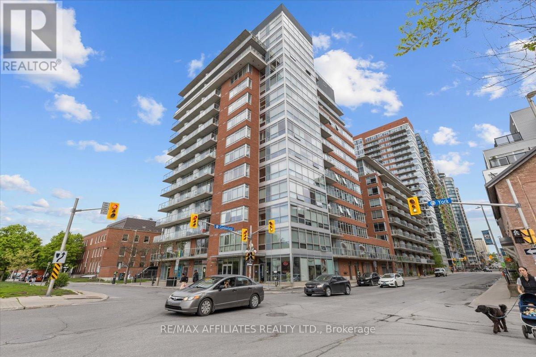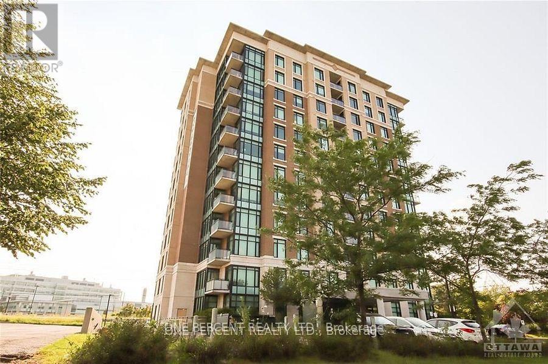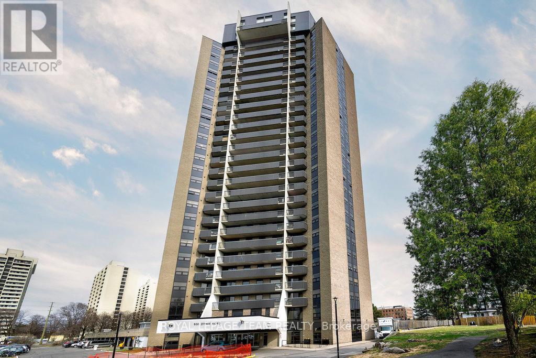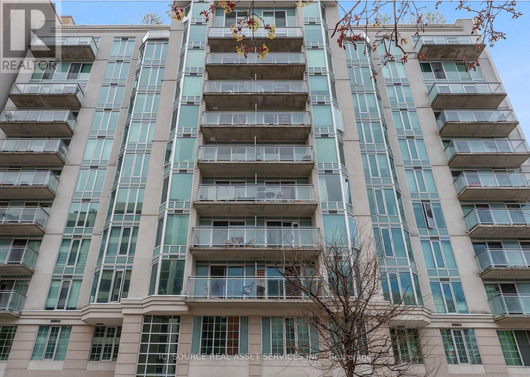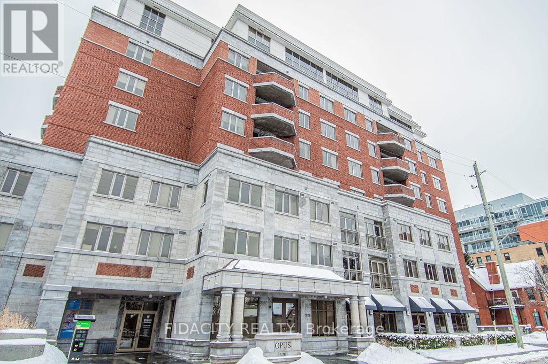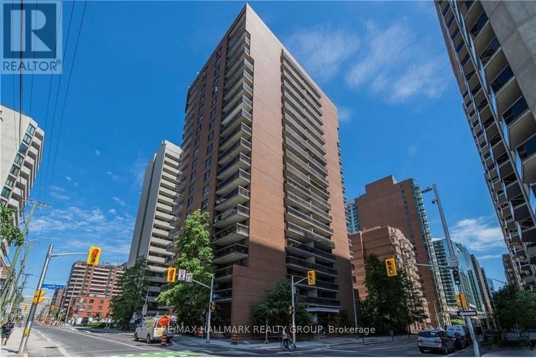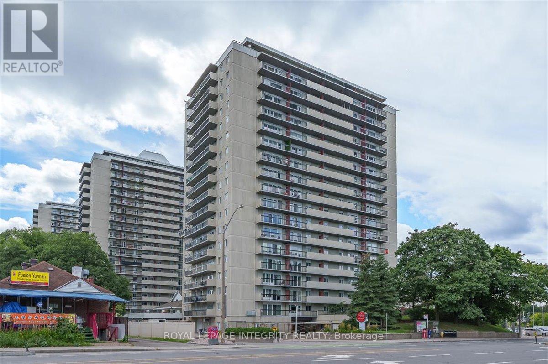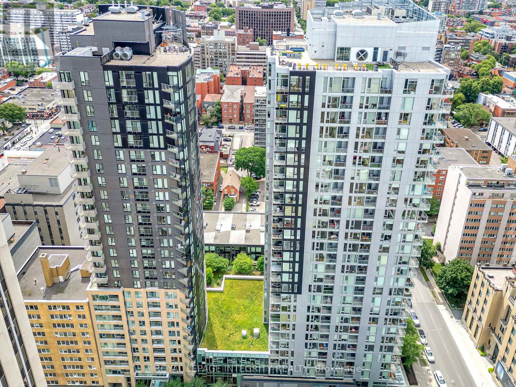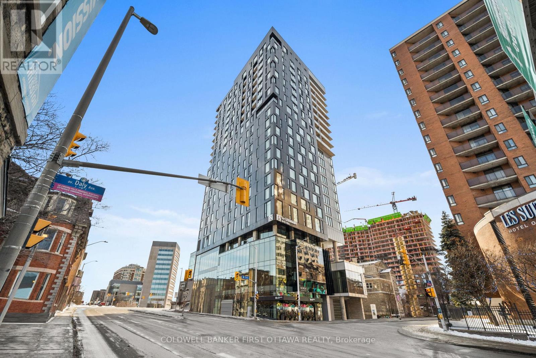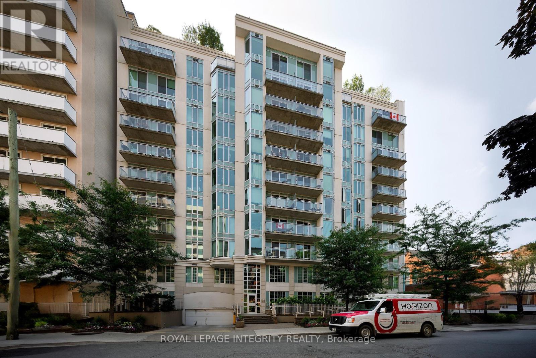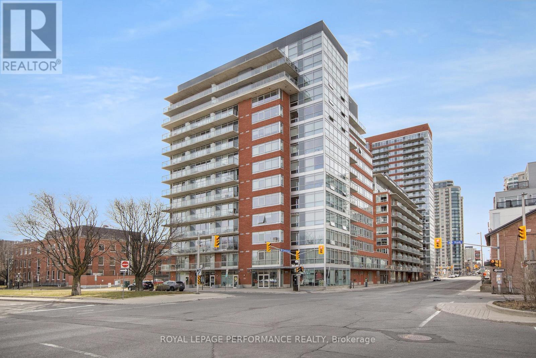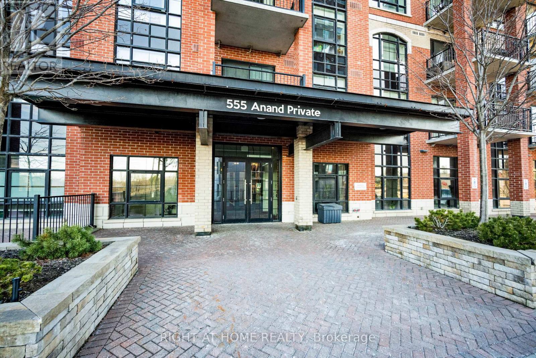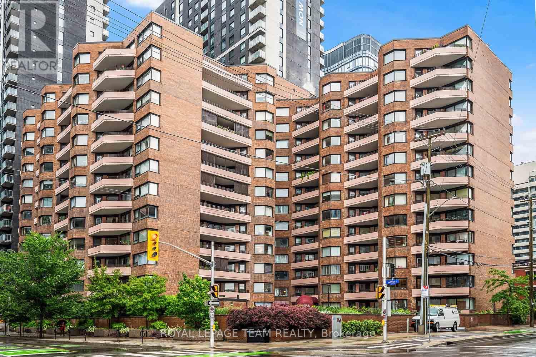Mirna Botros
613-600-26261785 Frobisher Lane Unit 809 - $289,900
1785 Frobisher Lane Unit 809 - $289,900
1785 Frobisher Lane Unit 809
$289,900
3602 - Riverview Park
Ottawa, OntarioK1G3T7
1 beds
1 baths
1 parking
MLS#: X12320525Listed: about 24 hours agoUpdated:about 24 hours ago
Description
ALL UTILITIES INCLUDED Perched on the 8th floor, this clean and updated condo offers a spacious, well-designed layout with great flow. Small dogs? Big Dogs? All dogs welcome (which is rare) at this highrise! Enjoy open-concept living and dining, a handy office nook, and a functional galley kitchen with plenty of storage and eat-in space. Thoughtful upgrades include engineered hardwood flooring (no carpet!) and a renovated bathroom with a large glass-panelled shower. The quiet, generously sized bedroom is a perfect retreat. Step out onto the oversized balcony with scenic city and greenery views. Includes underground parking and a storage locker. Condo fees cover all utilities and amazing amenities: indoor saltwater pool, sauna, gym, car wash, guest suite, dog run, BBQ area, and more. Steps to the Rideau River, LRT, uOttawa, and the Ottawa Hospital Campus. (id:58075)Details
Details for 1785 Frobisher Lane Unit 809, Ottawa, Ontario- Property Type
- Single Family
- Building Type
- Apartment
- Storeys
- -
- Neighborhood
- 3602 - Riverview Park
- Land Size
- -
- Year Built
- -
- Annual Property Taxes
- $2,339
- Parking Type
- Garage, Underground
Inside
- Appliances
- Refrigerator, Dishwasher, Stove, Hood Fan
- Rooms
- 4
- Bedrooms
- 1
- Bathrooms
- 1
- Fireplace
- -
- Fireplace Total
- -
- Basement
- -
Building
- Architecture Style
- -
- Direction
- Hospital Link Rd
- Type of Dwelling
- apartment
- Roof
- -
- Exterior
- Concrete
- Foundation
- -
- Flooring
- -
Land
- Sewer
- -
- Lot Size
- -
- Zoning
- -
- Zoning Description
- -
Parking
- Features
- Garage, Underground
- Total Parking
- 1
Utilities
- Cooling
- Wall unit
- Heating
- Forced air, Natural gas
- Water
- -
Feature Highlights
- Community
- Pet Restrictions
- Lot Features
- Balcony
- Security
- -
- Pool
- Indoor pool
- Waterfront
- -
