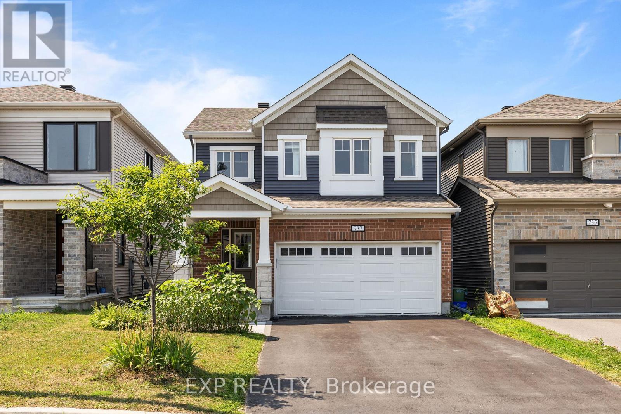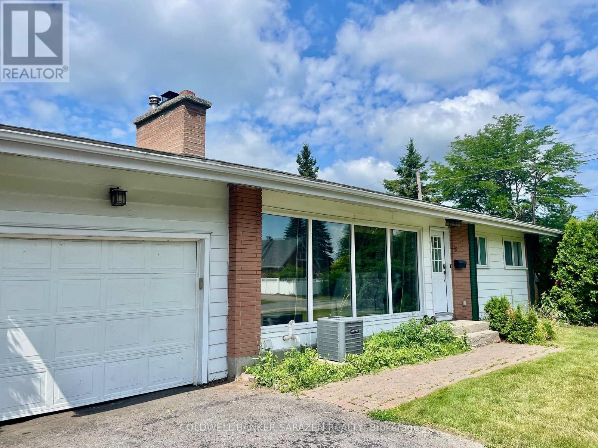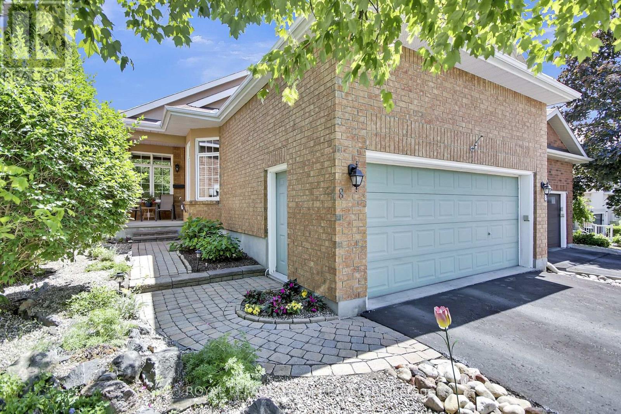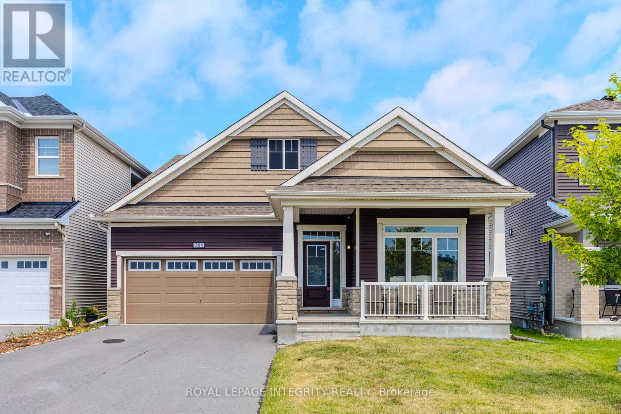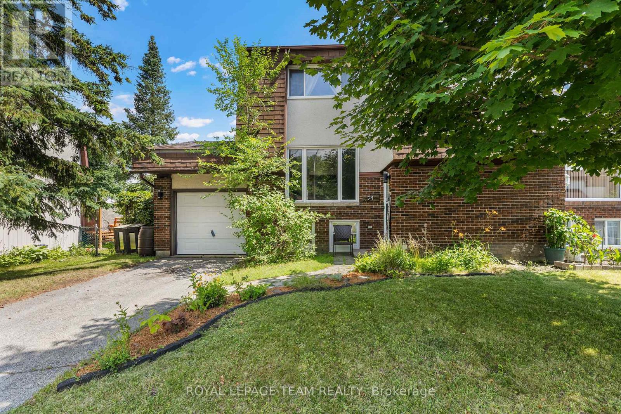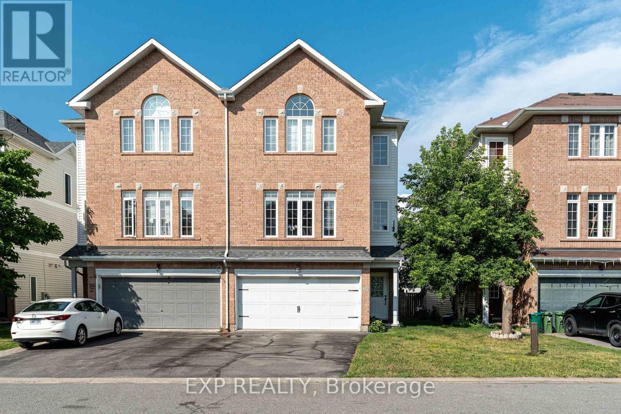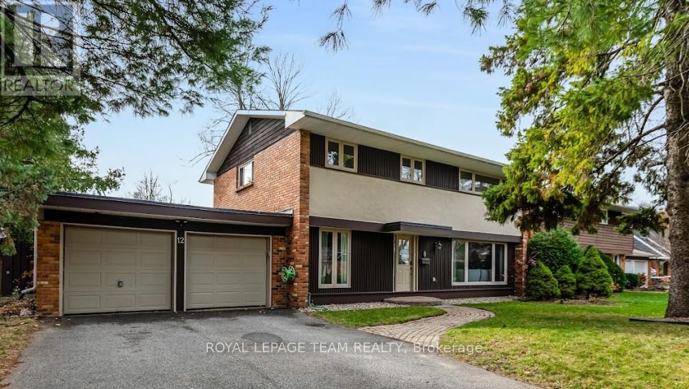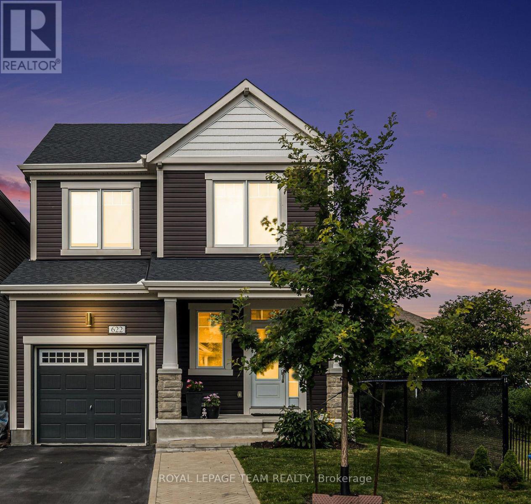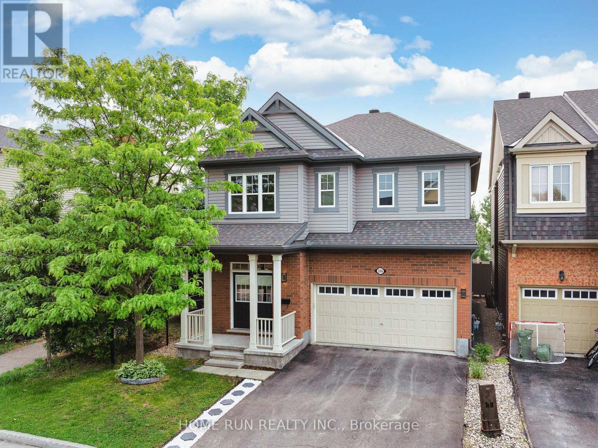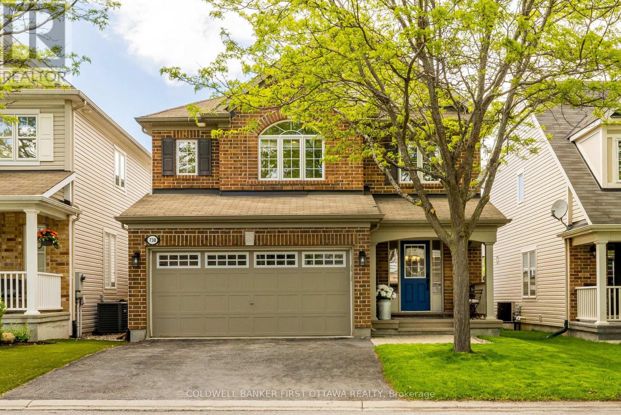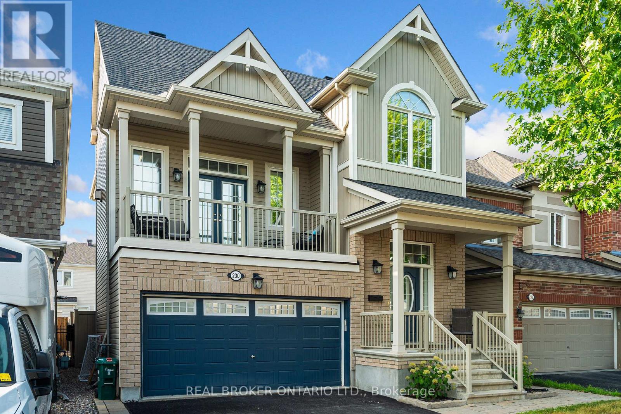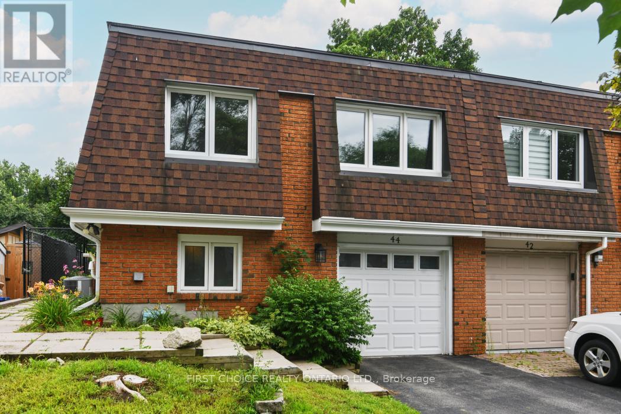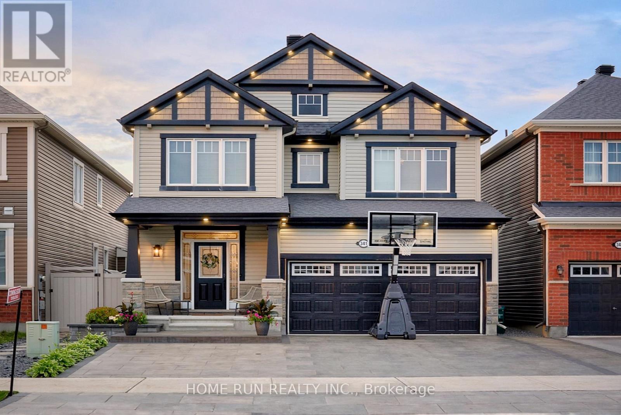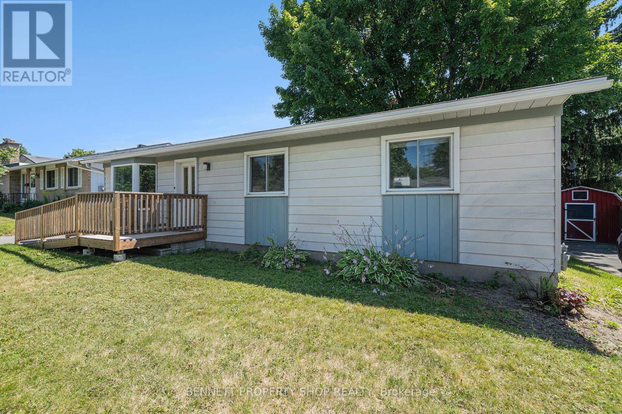Mirna Botros
613-600-26269 Kluane Ridge - $870,000
9 Kluane Ridge - $870,000
9 Kluane Ridge
$870,000
9004 - Kanata - Bridlewood
Ottawa, OntarioK2M1Z7
5 beds
4 baths
6 parking
MLS#: X12323629Listed: 3 days agoUpdated:1 day ago
Description
Welcome to 9 Kluane Ridge a beautifully upgraded family home located in the highly sought-after Bridlewood community of Kanata, surrounded by top-rated schools, parks, shopping, and transit. This spacious and sun-filled home offers 4+1 bedrooms, 2 full and 2 half bathrooms, and a walk-out basement perfect for multigenerational living or added income potential.Step inside to find stunning hardwood flooring on the main level, a cozy gas fireplace in the family room, and a formal living and dining area ideal for hosting. The updated kitchen features brand new white cabinetry, a new sink with a backyard view, stainless steel appliances with a gas stove, and a bright breakfast nook illuminated by large sliding glass doors with integrated blinds and transom windows.Upstairs, you'll find four generously sized bedrooms all with laminate flooring, including a bright and airy primary suite with a large arched window, walk-in closet with a charming hexagon window, and a private 4-piece ensuite bath - your personal retreat.The walk-out basement is filled with natural light and offers incredible flexibility with a separate bedroom, office, kitchenette, and direct access to the backyard ideal for in-laws, adult children, or a home-based business.Step outside to your backyard oasis, complete with a three-tiered deck, above-ground pool, and beautifully landscaped gardens. The interlocking front path adds great curb appeal in one of Kanatas most family-friendly neighbourhoods.Dont miss your chance to own this thoughtfully updated and move-in ready home that blends style, space, and location - a true gem in Bridlewood! (id:58075)Details
Details for 9 Kluane Ridge, Ottawa, Ontario- Property Type
- Single Family
- Building Type
- House
- Storeys
- 2
- Neighborhood
- 9004 - Kanata - Bridlewood
- Land Size
- 44.3 x 109.4 FT ; lot size irregular
- Year Built
- -
- Annual Property Taxes
- $5,360
- Parking Type
- Attached Garage, Garage
Inside
- Appliances
- Washer, Refrigerator, Water meter, Dishwasher, Stove, Dryer, Microwave, Hood Fan, Blinds, Garage door opener, Garage door opener remote(s), Water Heater
- Rooms
- 18
- Bedrooms
- 5
- Bathrooms
- 4
- Fireplace
- -
- Fireplace Total
- -
- Basement
- Finished, Walk out, N/A
Building
- Architecture Style
- -
- Direction
- Steeplechase and Kluane
- Type of Dwelling
- house
- Roof
- -
- Exterior
- Brick, Vinyl siding
- Foundation
- Poured Concrete
- Flooring
- Hardwood, Laminate
Land
- Sewer
- Sanitary sewer
- Lot Size
- 44.3 x 109.4 FT ; lot size irregular
- Zoning
- -
- Zoning Description
- -
Parking
- Features
- Attached Garage, Garage
- Total Parking
- 6
Utilities
- Cooling
- Central air conditioning
- Heating
- Forced air, Natural gas
- Water
- Municipal water
Feature Highlights
- Community
- -
- Lot Features
- Irregular lot size
- Security
- -
- Pool
- Above ground pool
- Waterfront
- -
