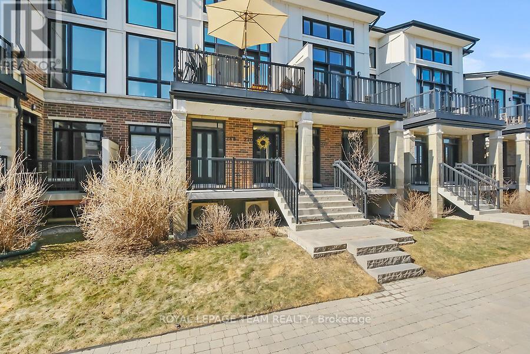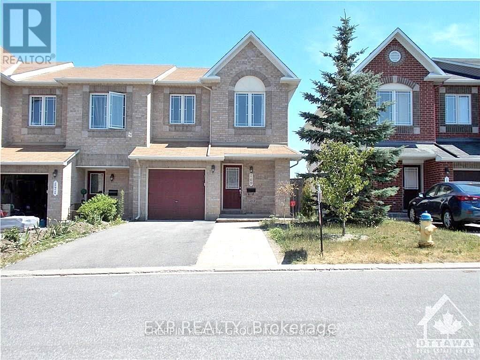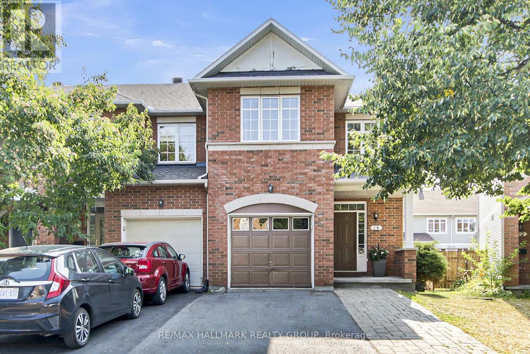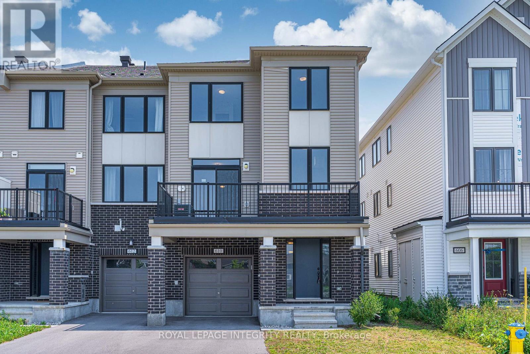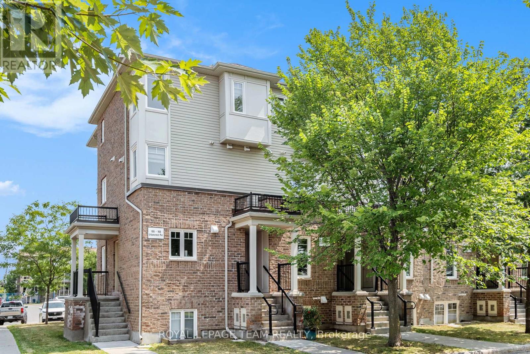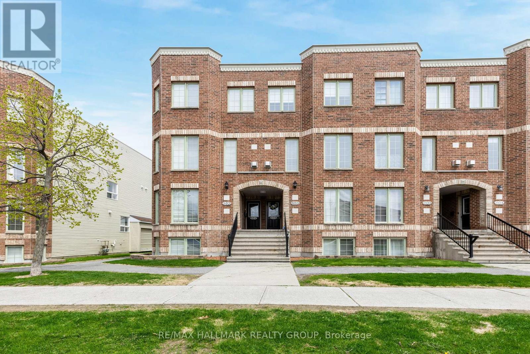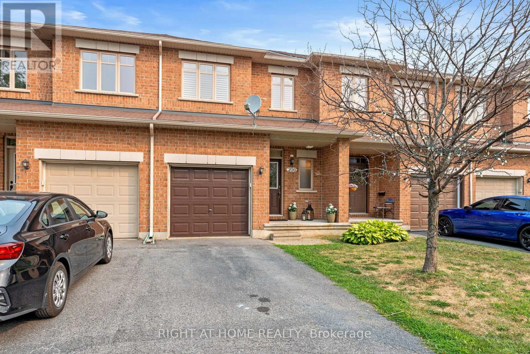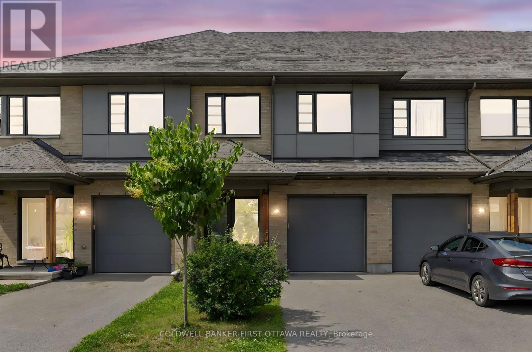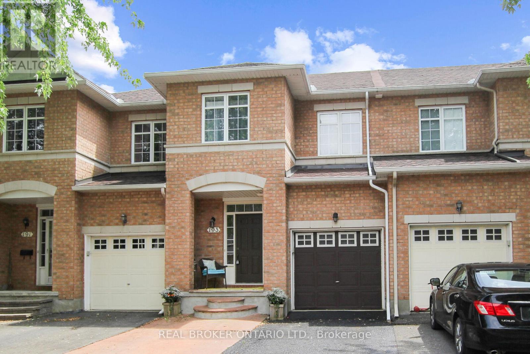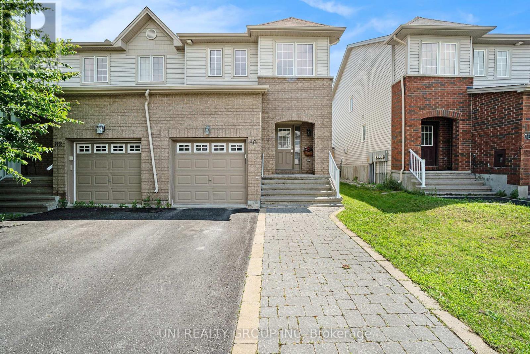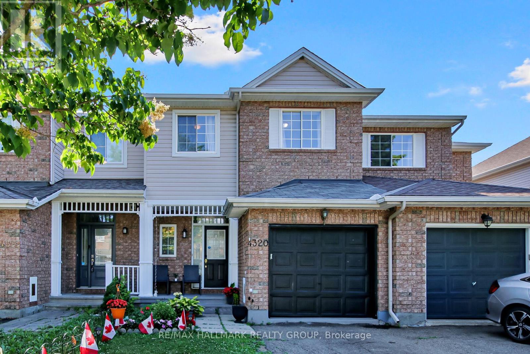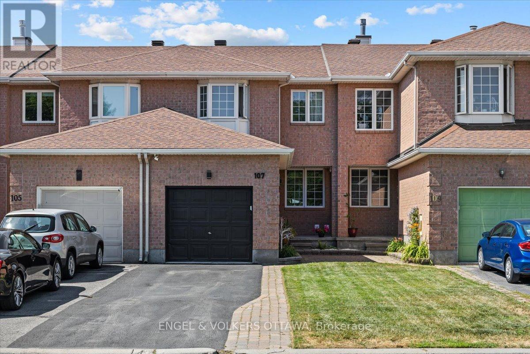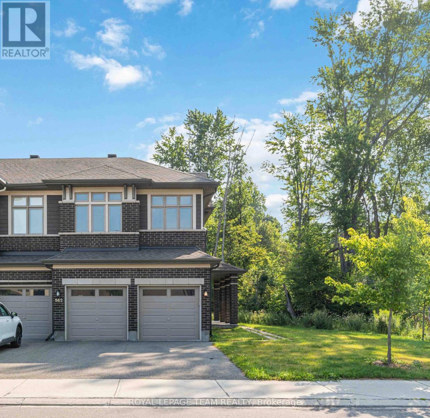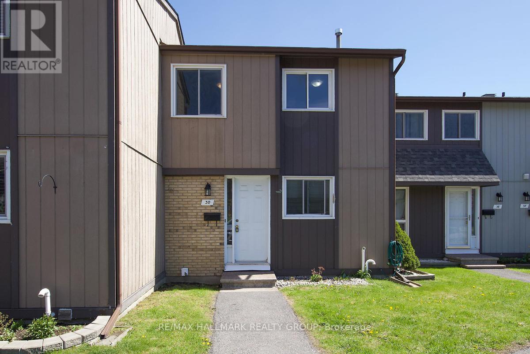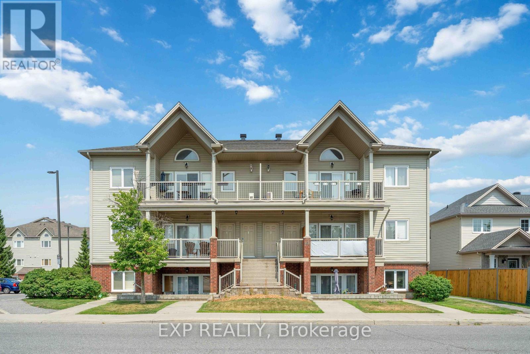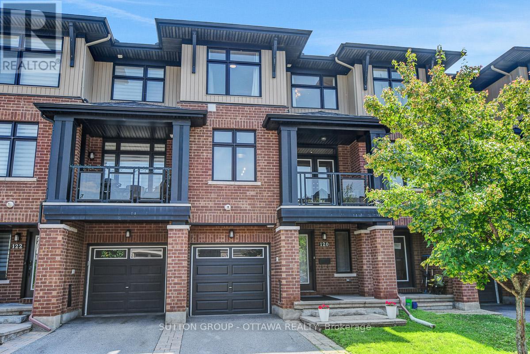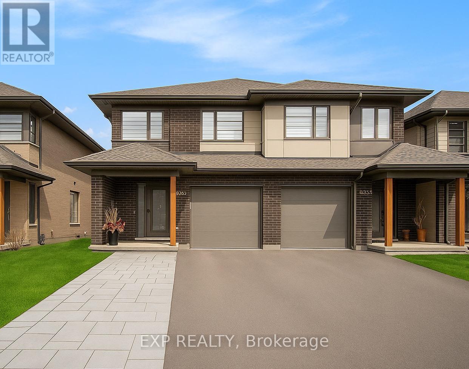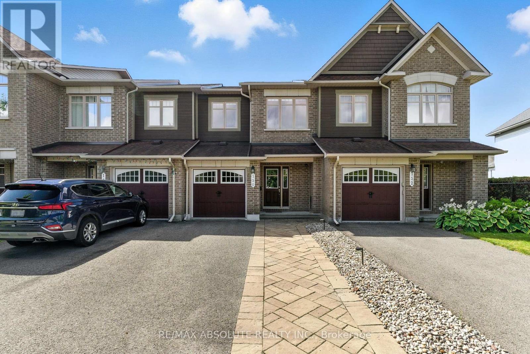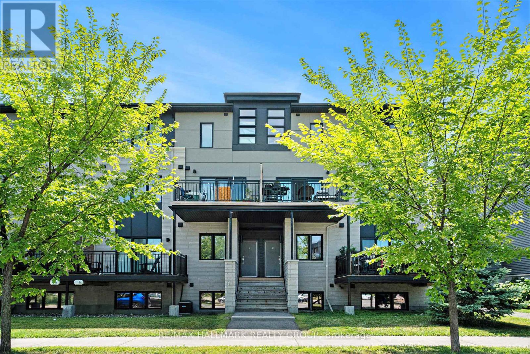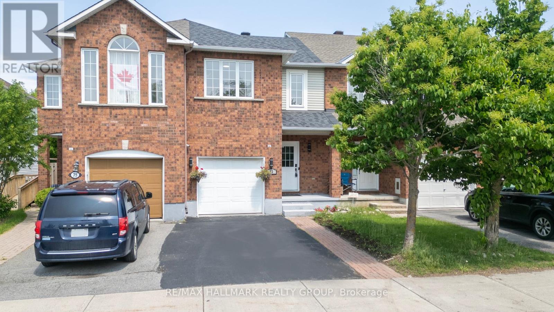Mirna Botros
613-600-2626267 Cairnsmore Circle - $789,900
267 Cairnsmore Circle - $789,900
267 Cairnsmore Circle
$789,900
7708 - Barrhaven - Stonebridge
Ottawa, OntarioK2J0G5
2 beds
3 baths
6 parking
MLS#: X12326532Listed: 1 day agoUpdated:1 day ago
Description
Welcome Home to this fantastic 2 bed/3 bath adult style bungalow! This popular St. Andrews model is located in Stonebridge on a quiet Circle with no street fees. Open concept main floor with dark hardwood and California Shutters throughout. Gorgeous kitchen with stainless steel appliances, tons of cabinet & counter space and a huge island that can seat 3-4. The living area has a stone-clad gas fireplace and the dining area is big enough to host family gatherings. Primary bedroom has a walk-in closet and an inviting ensuite. Bright second bedroom, which could also serve as an office, is also on this level. Heading downstairs there is a den(which could be used as a third bedroom), full bathroom, a large family room, a laundry area and a huge unfinished area to store all your stuff. Maintenance free backyard with deck, awnings, patio, natural gas hook-up and hot tub. Lots of perennial beds in the backyard as well as the front. Come see this sweet home today. (id:58075)Details
Details for 267 Cairnsmore Circle, Ottawa, Ontario- Property Type
- Single Family
- Building Type
- Row Townhouse
- Storeys
- 1
- Neighborhood
- 7708 - Barrhaven - Stonebridge
- Land Size
- 32.8 x 108.3 FT
- Year Built
- -
- Annual Property Taxes
- $5,201
- Parking Type
- Attached Garage, Garage
Inside
- Appliances
- Washer, Refrigerator, Dishwasher, Stove, Dryer, Hood Fan, Window Coverings, Garage door opener, Garage door opener remote(s)
- Rooms
- 12
- Bedrooms
- 2
- Bathrooms
- 3
- Fireplace
- -
- Fireplace Total
- 1
- Basement
- Finished, Full
Building
- Architecture Style
- Bungalow
- Direction
- Kilbirnie/Cairnsmore
- Type of Dwelling
- row_townhouse
- Roof
- -
- Exterior
- Brick
- Foundation
- Poured Concrete
- Flooring
- -
Land
- Sewer
- Sanitary sewer
- Lot Size
- 32.8 x 108.3 FT
- Zoning
- -
- Zoning Description
- Residential
Parking
- Features
- Attached Garage, Garage
- Total Parking
- 6
Utilities
- Cooling
- Central air conditioning
- Heating
- Forced air, Natural gas
- Water
- Municipal water
Feature Highlights
- Community
- -
- Lot Features
- -
- Security
- -
- Pool
- -
- Waterfront
- -
