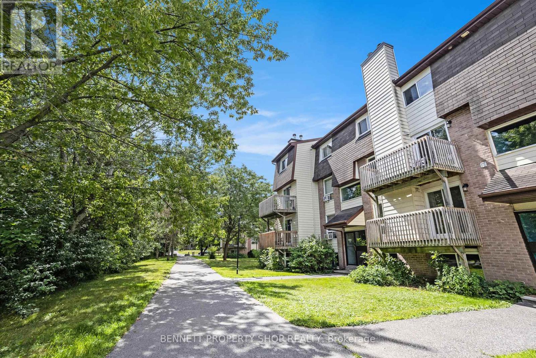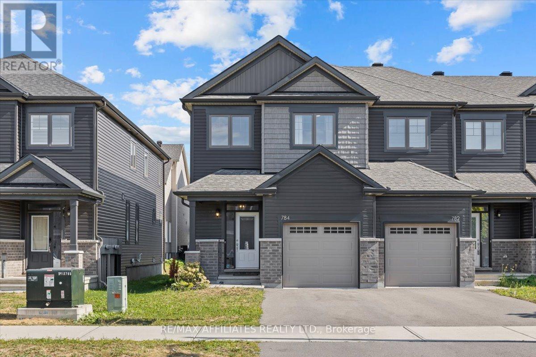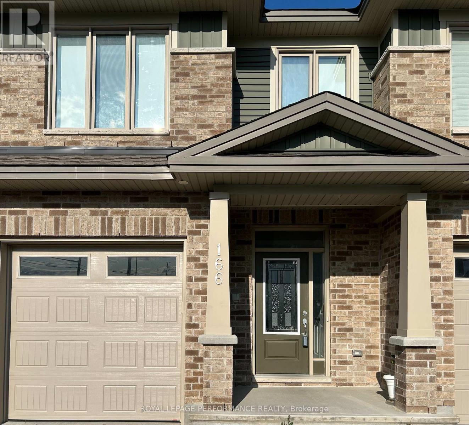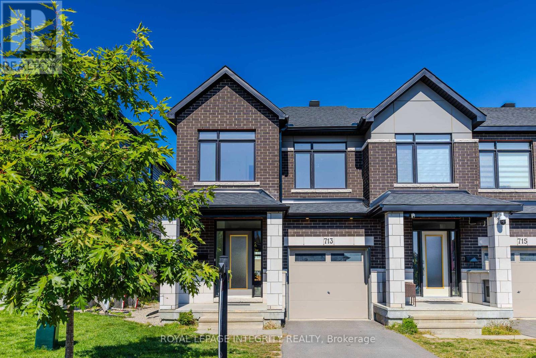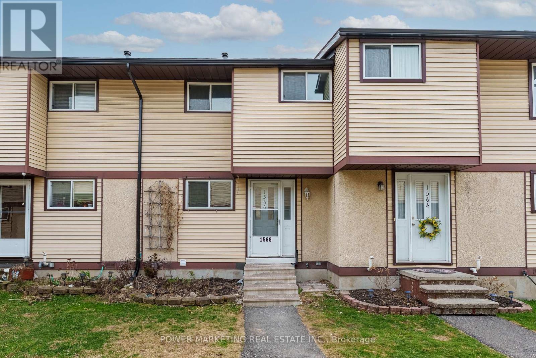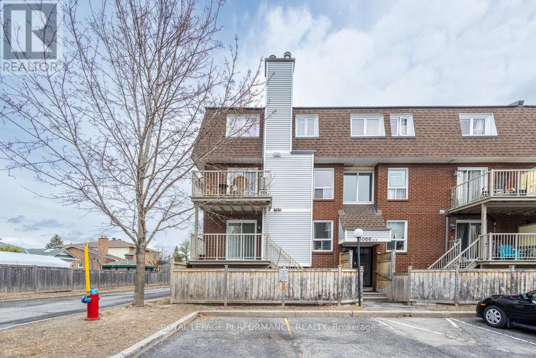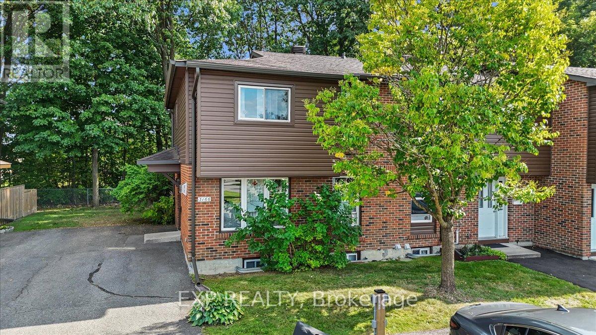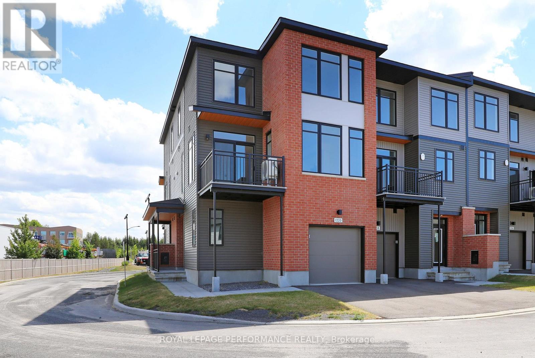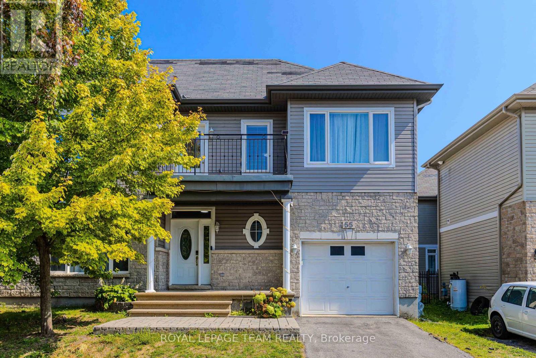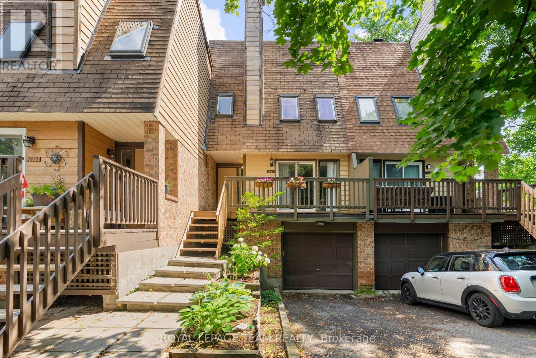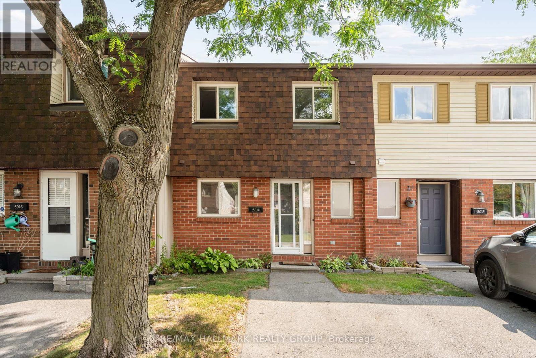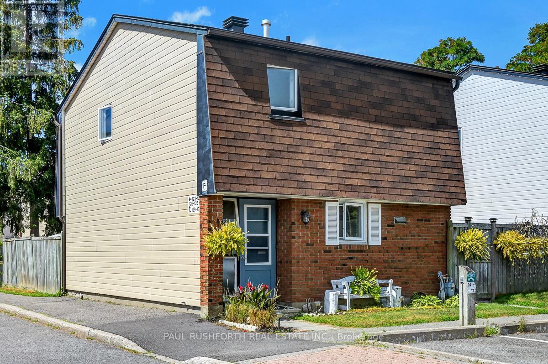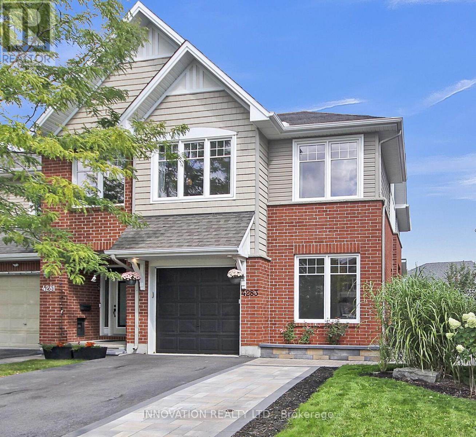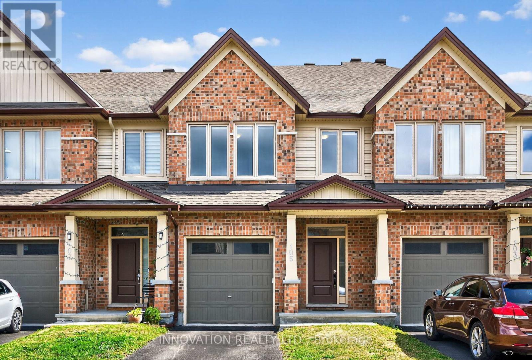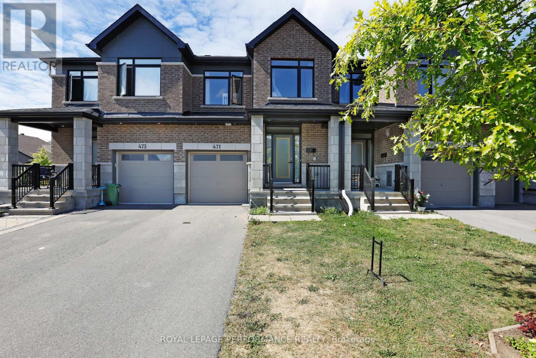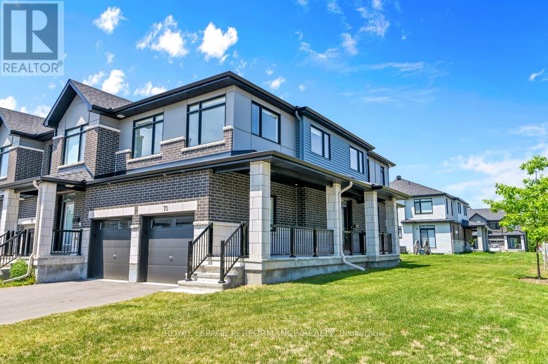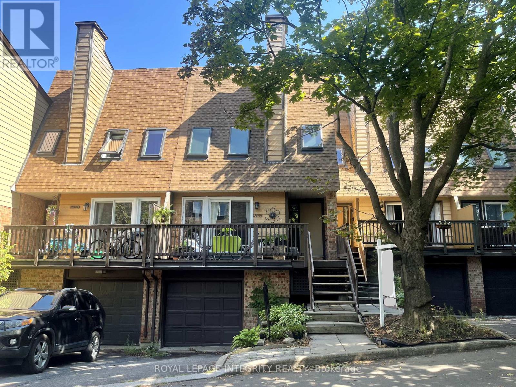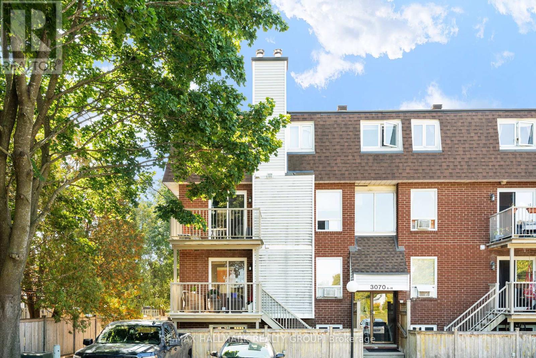Mirna Botros
613-600-2626771 Hazelnut Crescent - $699,999
771 Hazelnut Crescent - $699,999
771 Hazelnut Crescent
$699,999
2605 - Blossom Park/Kemp Park/Findlay Creek
Ottawa, OntarioK1T3T8
3 beds
3 baths
2 parking
MLS#: X12326602Listed: 3 months agoUpdated:2 months ago
Description
Welcome to 771 Hazelnut Crescent, a beautifully maintained semi-detached home tucked away on a quiet street just moments from the LRT. This 3-bedroom, 3-bathroom property offers a bright, well-proportioned layout with thoughtful design and stylish finishes throughout ideal for both growing families and those looking to simplify without compromising on comfort or style. Step into the grand open foyer and feel instantly at home. The main level features a striking 3-sided gas fireplace that warms both the living and dining areas, creating a cozy yet open atmosphere perfect for everyday living and entertaining. At the heart of the home is a stunning modern kitchen with smart design, sleek finishes, and ample workspace a joy for home chefs and a breeze to maintain. Upstairs, you'll find a fun and versatile loft space, perfect as a reading nook, office or creative corner. The spacious primary bedroom offers a walk-in closet and private ensuite, while second-floor laundry adds convenience for any lifestyle. The fully finished basement provides even more living space without adding extra upkeep ideal for a media room, home gym or guest retreat. Outside, the private fenced yard and small deck offer just the right amount of outdoor space for summer lounging, BBQs and gardening, with minimal maintenance required. With its perfect size, stylish features and unbeatable location near transit, parks & shopping, this home truly adapts to your needs whether you're starting your next chapter or simplifying to enjoy more from life. Floor Plans are attached. (id:58075)Details
Details for 771 Hazelnut Crescent, Ottawa, Ontario- Property Type
- Single Family
- Building Type
- Row Townhouse
- Storeys
- 2
- Neighborhood
- 2605 - Blossom Park/Kemp Park/Findlay Creek
- Land Size
- 25.8 x 98.3 FT
- Year Built
- -
- Annual Property Taxes
- $4,833
- Parking Type
- Attached Garage, Garage, Tandem
Inside
- Appliances
- All, Water meter
- Rooms
- 13
- Bedrooms
- 3
- Bathrooms
- 3
- Fireplace
- -
- Fireplace Total
- 1
- Basement
- Finished, Full
Building
- Architecture Style
- -
- Direction
- Albion & Findlay Creek Dr.
- Type of Dwelling
- row_townhouse
- Roof
- -
- Exterior
- Vinyl siding, Brick Facing
- Foundation
- Poured Concrete
- Flooring
- Tile, Hardwood
Land
- Sewer
- Sanitary sewer
- Lot Size
- 25.8 x 98.3 FT
- Zoning
- -
- Zoning Description
- R3VV
Parking
- Features
- Attached Garage, Garage, Tandem
- Total Parking
- 2
Utilities
- Cooling
- Central air conditioning
- Heating
- Forced air, Natural gas
- Water
- Municipal water
Feature Highlights
- Community
- School Bus
- Lot Features
- Flat site
- Security
- -
- Pool
- -
- Waterfront
- -
