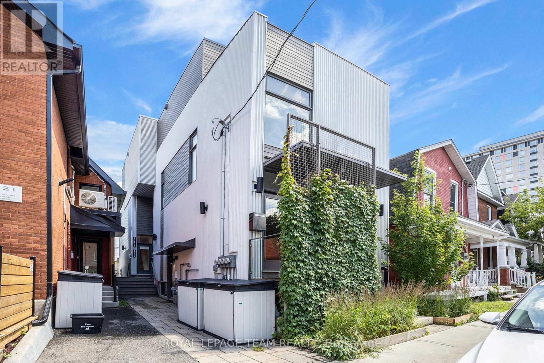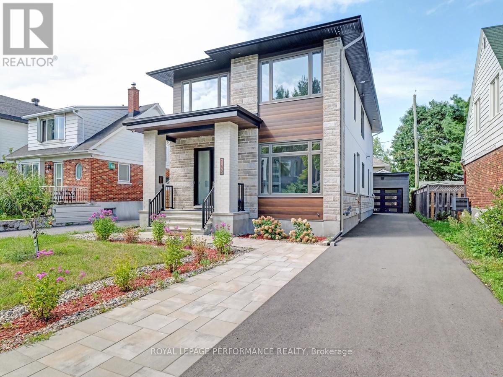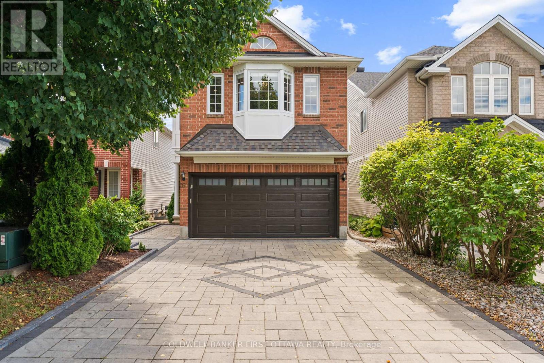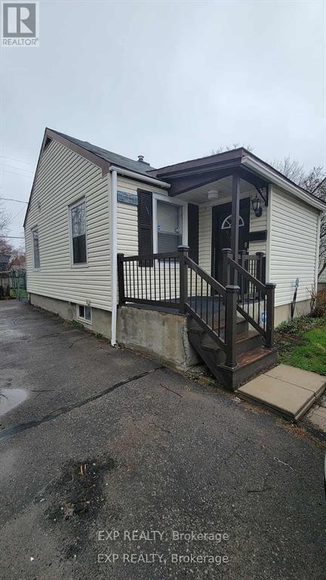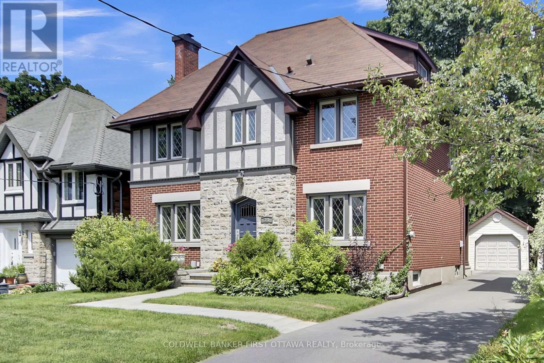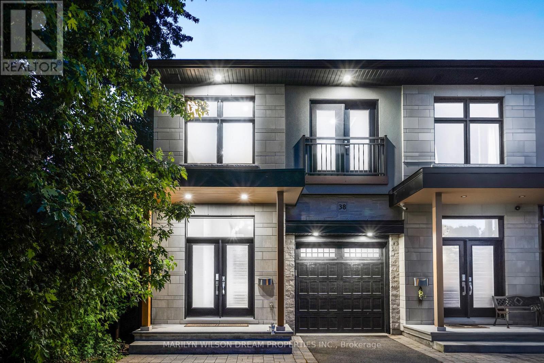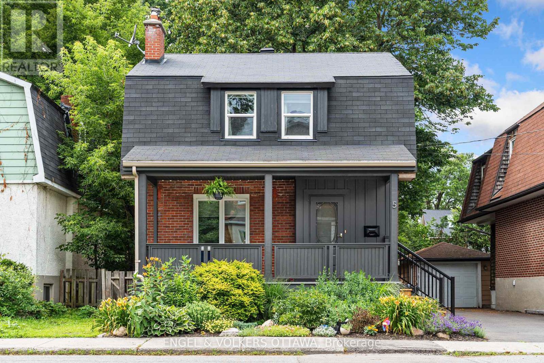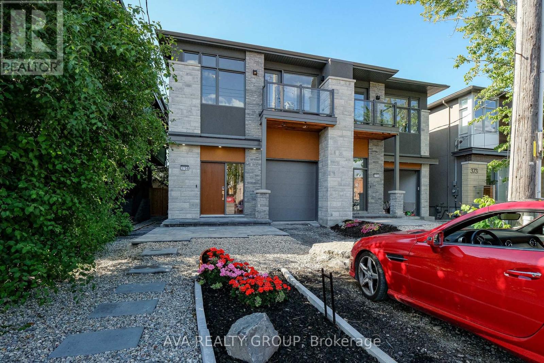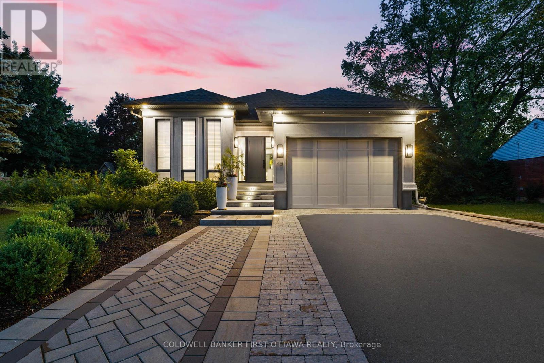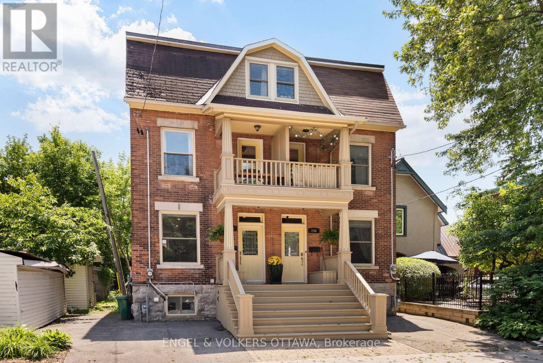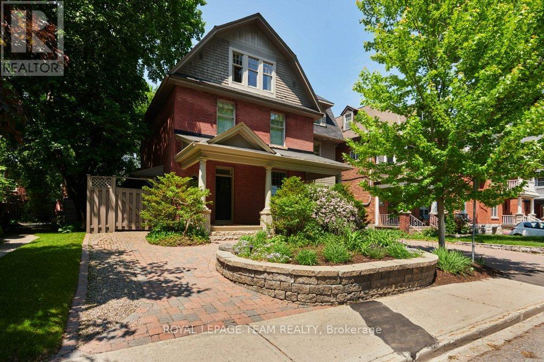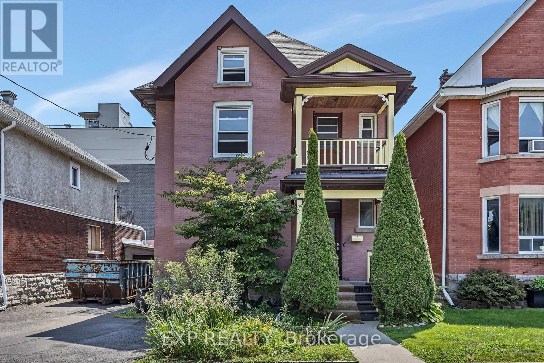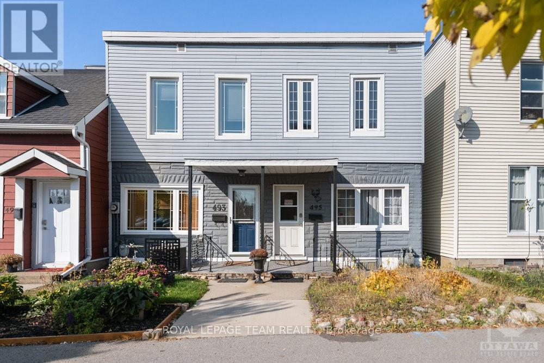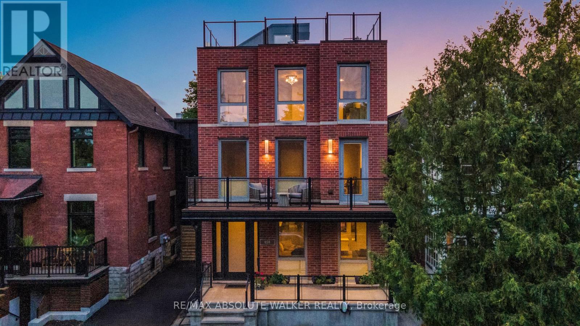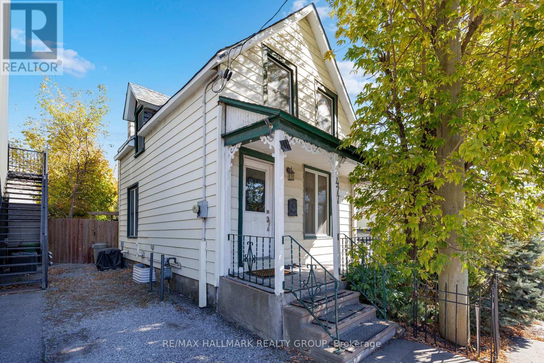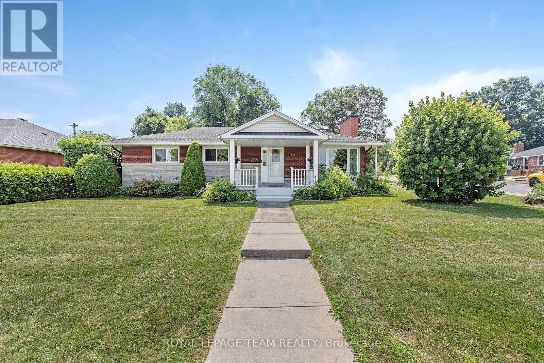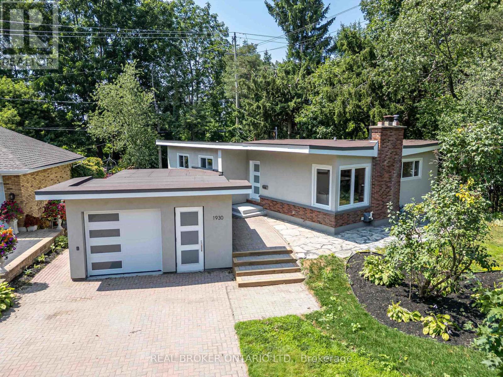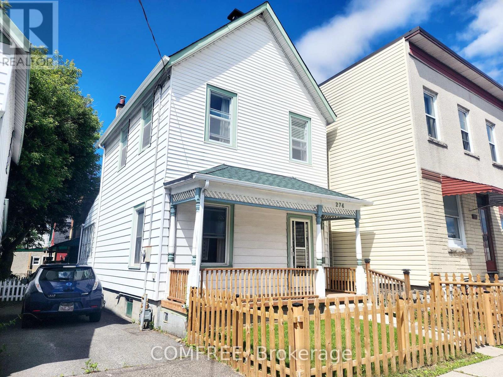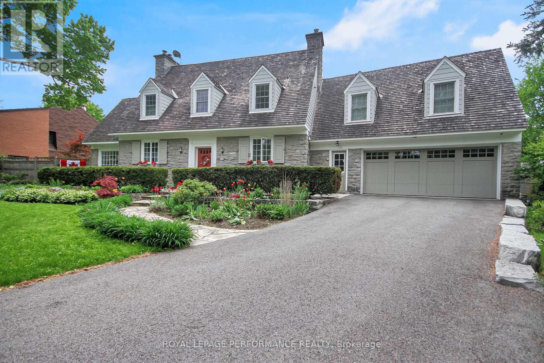Mirna Botros
613-600-2626145 Spadina Avenue - $1,350,000
145 Spadina Avenue - $1,350,000
145 Spadina Avenue
$1,350,000
4203 - Hintonburg
Ottawa, OntarioK1Y2C2
4 beds
4 baths
2 parking
MLS#: X12326790Listed: 1 day agoUpdated:1 day ago
Description
Stunning Restored Century Home in the Heart of Hintonburg. This spectacular three-storey, turn-of-the-century residence has been thoughtfully restored and exquisitely renovated throughout, seamlessly blending timeless charm with modern luxury. Nestled in one of Ottawa's most desirable neighbourhoods, you're just steps from the vibrant shops, restaurants, and cafés of Hintonburg and Wellington Village. A rare find in this area, the home features a double car garage, offering exceptional convenience. Inside, you'll find 4 spacious bedrooms and 3.5 beautifully appointed bathrooms, including a luxurious third-floor primary suite with custom built-in closets, a dedicated heat pump, and a spa-inspired 5-piece ensuite with heated floors. The custom-designed kitchen is a chefs dream, featuring quartz countertops, a marble backsplash, brand-new high-end appliances, and a large centre island perfect for entertaining. The adjacent mudroom and laundry area are both stylish and functional. Gleaming hardwood floors flow throughout the home, and the bright second-level sunroom offers a serene retreat. This level also includes three generously sized bedrooms and a fully renovated main bathroom with designer fixtures. A true Hintonburg gem rich in character, filled with light, and upgraded to the highest standards. Some photos virtually staged. No conveyance of any written signed offers prior to 4pm on the 11th day of August 2025 (id:58075)Details
Details for 145 Spadina Avenue, Ottawa, Ontario- Property Type
- Single Family
- Building Type
- House
- Storeys
- 3
- Neighborhood
- 4203 - Hintonburg
- Land Size
- 25 x 130 FT
- Year Built
- -
- Annual Property Taxes
- $5,993
- Parking Type
- Detached Garage, Garage
Inside
- Appliances
- Washer, Refrigerator, Dishwasher, Stove, Dryer
- Rooms
- 11
- Bedrooms
- 4
- Bathrooms
- 4
- Fireplace
- -
- Fireplace Total
- -
- Basement
- Finished, Full
Building
- Architecture Style
- -
- Direction
- Gladstone/Spadina
- Type of Dwelling
- house
- Roof
- -
- Exterior
- Brick
- Foundation
- Concrete
- Flooring
- -
Land
- Sewer
- Sanitary sewer
- Lot Size
- 25 x 130 FT
- Zoning
- -
- Zoning Description
- -
Parking
- Features
- Detached Garage, Garage
- Total Parking
- 2
Utilities
- Cooling
- Central air conditioning
- Heating
- Forced air, Natural gas
- Water
- Municipal water
Feature Highlights
- Community
- -
- Lot Features
- -
- Security
- -
- Pool
- -
- Waterfront
- -
