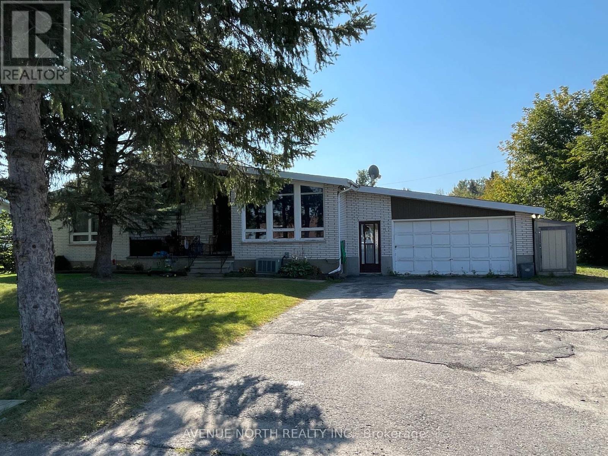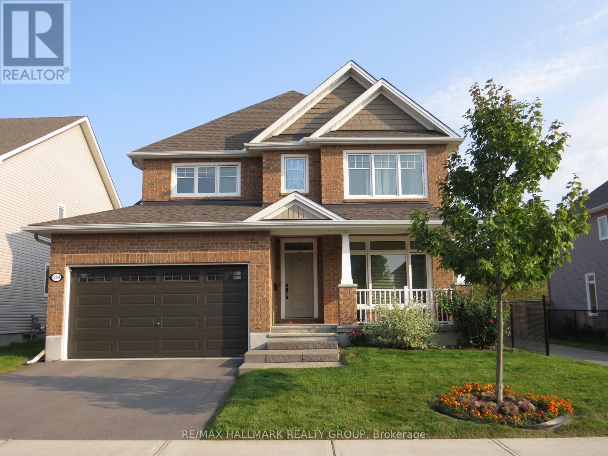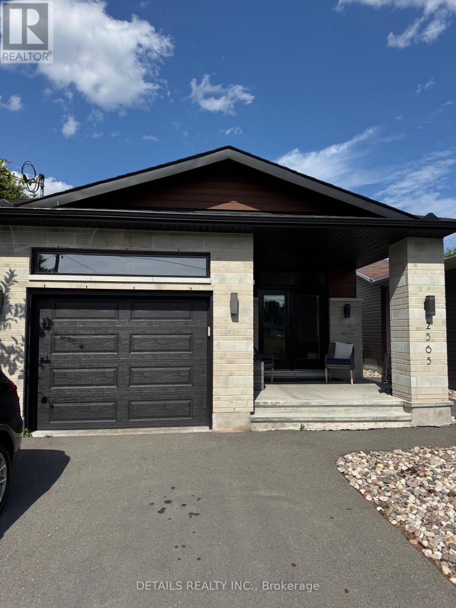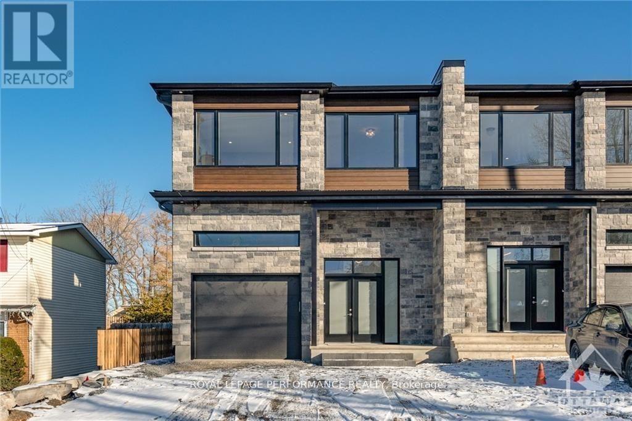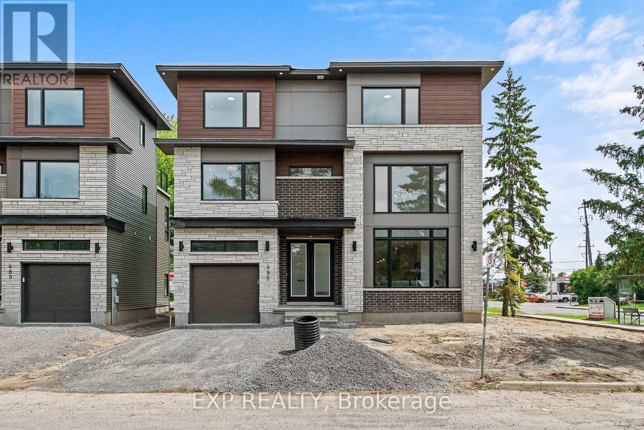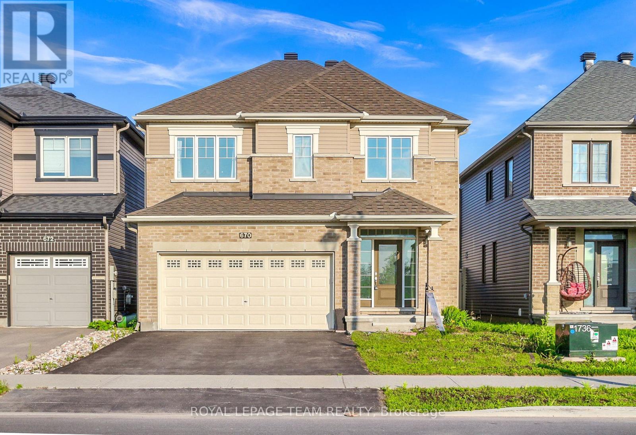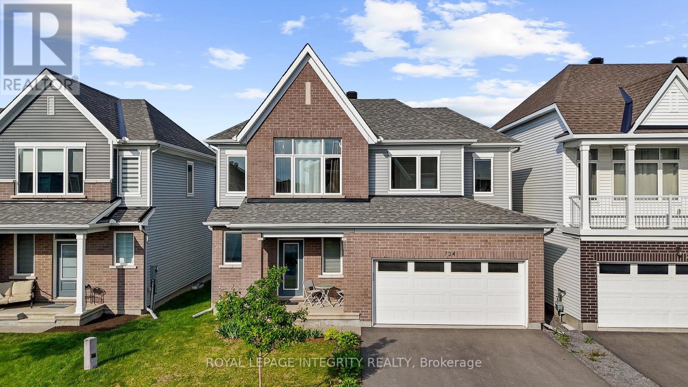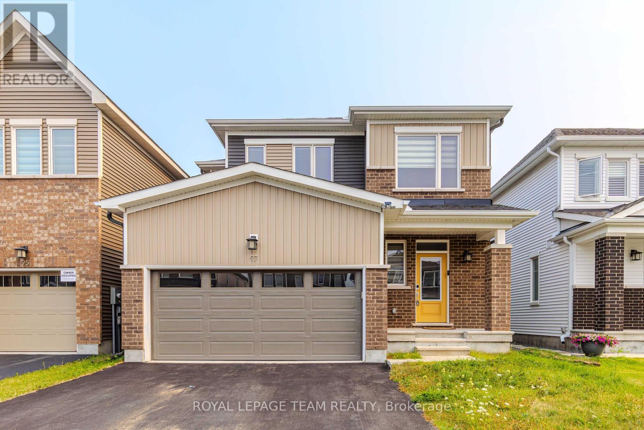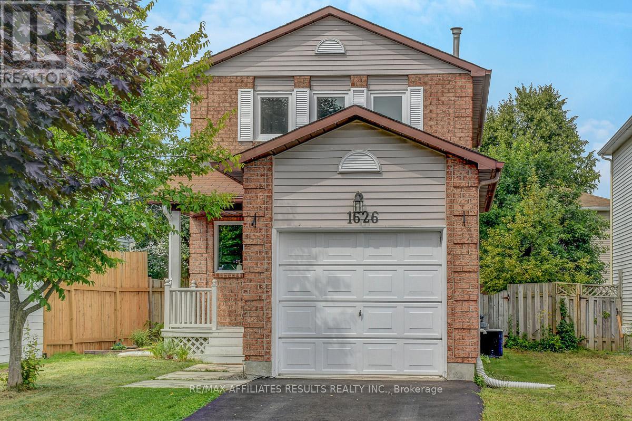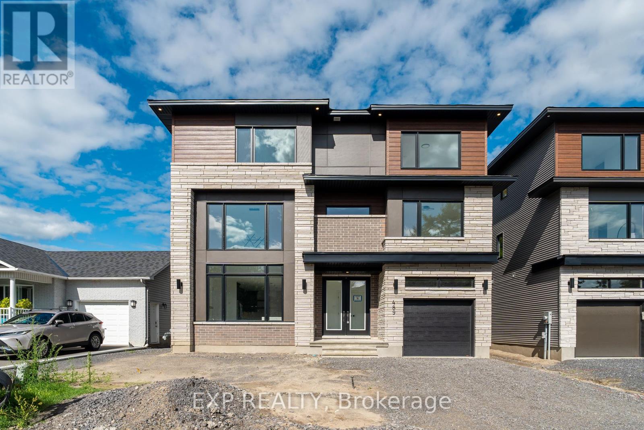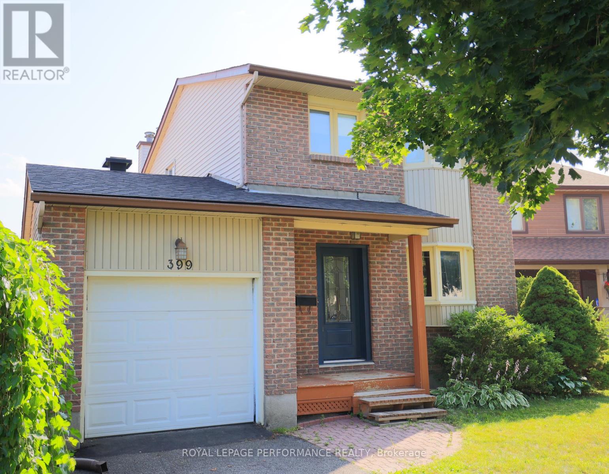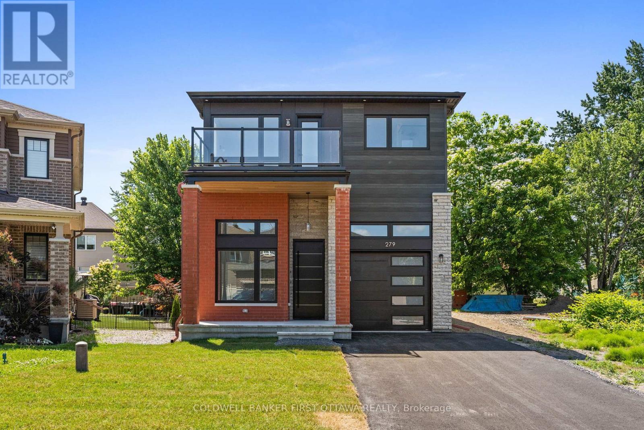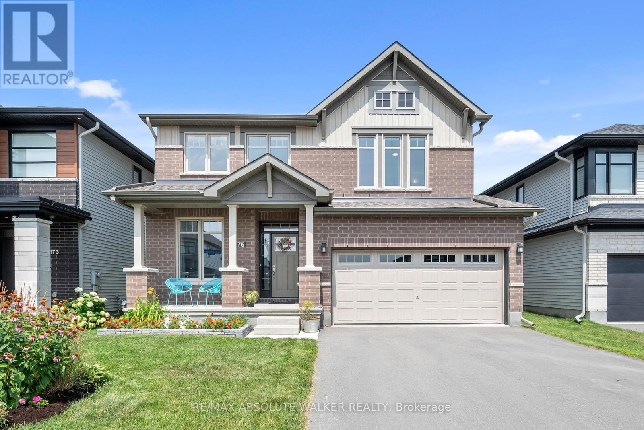Mirna Botros
613-600-26261843 Prestwick Drive - $2,395
1843 Prestwick Drive - $2,395
1843 Prestwick Drive
$2,395
1104 - Queenswood Heights South
Ottawa, OntarioK1E2R7
3 beds
2 baths
3 parking
MLS#: X12327303Listed: 1 day agoUpdated:1 day ago
Description
This bright and spacious home features a generous living and dining area with hardwood flooring and elegant French doors leading to a large eat-in kitchen. The kitchen offers ample cabinet and counter space, with a large window above the sink providing a lovely view of the private, tree-lined backyard. A convenient powder room and main floor laundry add to the home's functionality. Upstairs, you'll find three well-proportioned bedrooms and a full cheater en-suite bathroom. Step outside to enjoy an expansive, fully fenced yard with mature trees and an entertainment-sized deck perfect for summer gatherings. Located in a fantastic family-friendly neighbourhood close to parks, schools, shopping, restaurants, and transit. Please note: the basement is not included and is rented separately. Available immediately! (id:58075)Details
Details for 1843 Prestwick Drive, Ottawa, Ontario- Property Type
- Single Family
- Building Type
- House
- Storeys
- 2
- Neighborhood
- 1104 - Queenswood Heights South
- Land Size
- 38.1 x 123 FT
- Year Built
- -
- Annual Property Taxes
- -
- Parking Type
- Attached Garage, Garage
Inside
- Appliances
- Washer, Refrigerator, Dishwasher, Stove, Dryer, Hood Fan
- Rooms
- 8
- Bedrooms
- 3
- Bathrooms
- 2
- Fireplace
- -
- Fireplace Total
- -
- Basement
- -
Building
- Architecture Style
- -
- Direction
- Innes Rd / Tenth Line Rd
- Type of Dwelling
- house
- Roof
- -
- Exterior
- Vinyl siding, Brick Facing
- Foundation
- Poured Concrete
- Flooring
- -
Land
- Sewer
- Sanitary sewer
- Lot Size
- 38.1 x 123 FT
- Zoning
- -
- Zoning Description
- -
Parking
- Features
- Attached Garage, Garage
- Total Parking
- 3
Utilities
- Cooling
- Central air conditioning
- Heating
- Forced air, Natural gas
- Water
- Municipal water
Feature Highlights
- Community
- -
- Lot Features
- In suite Laundry
- Security
- -
- Pool
- -
- Waterfront
- -
