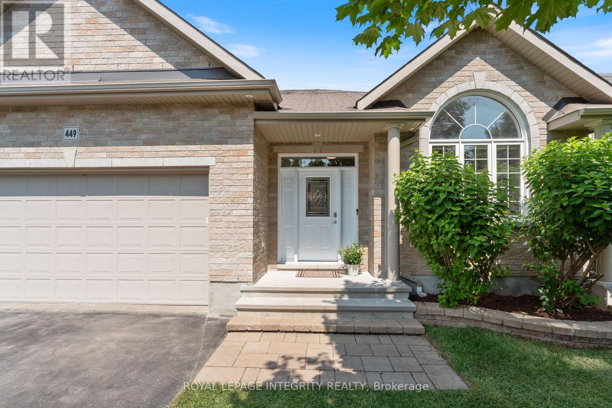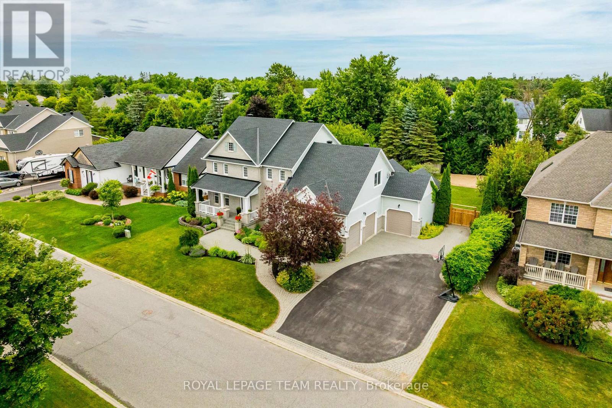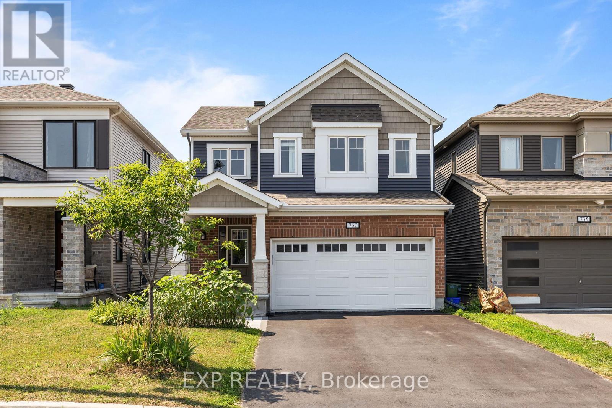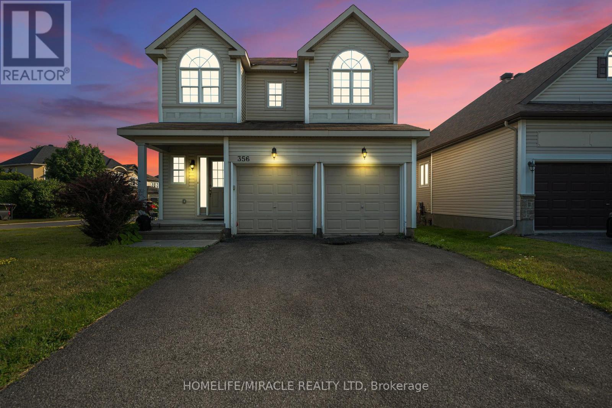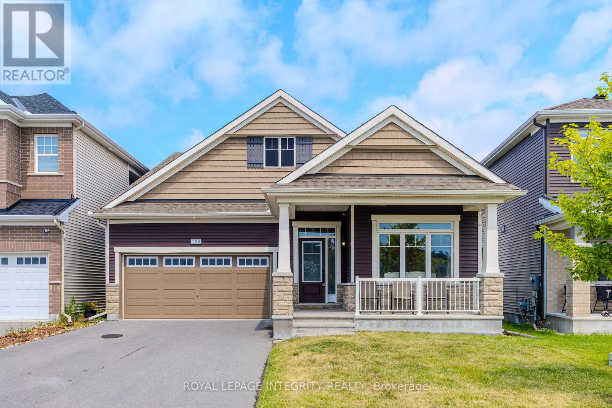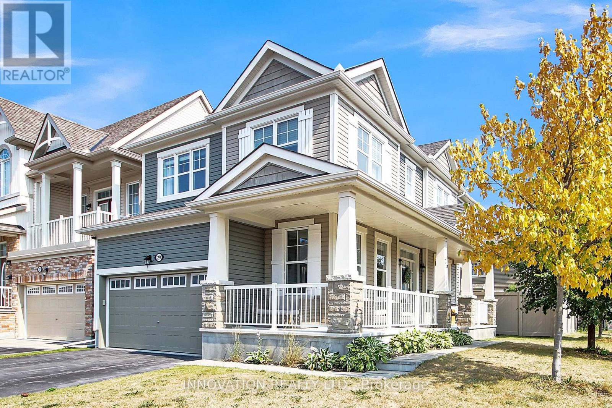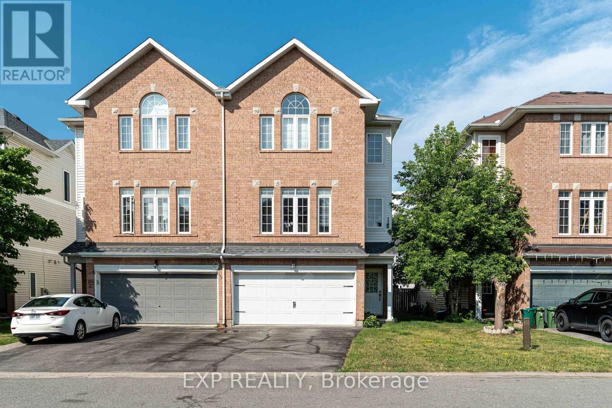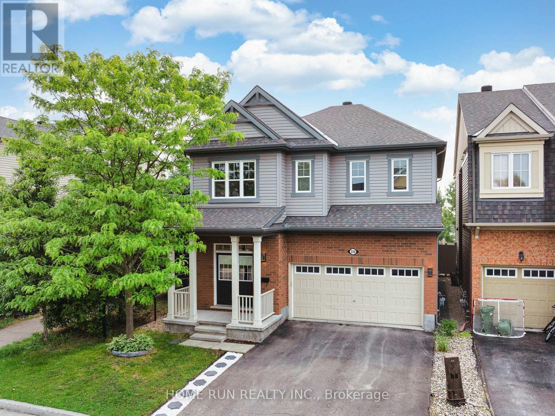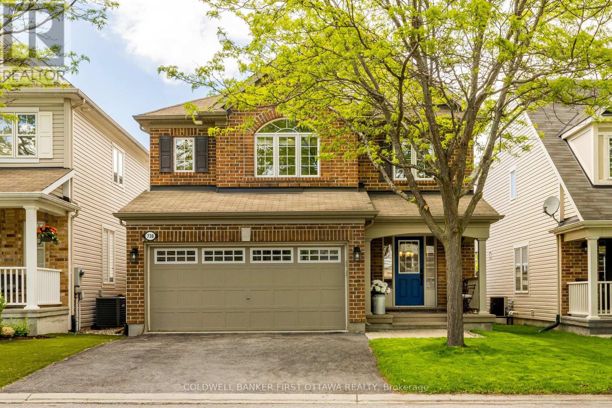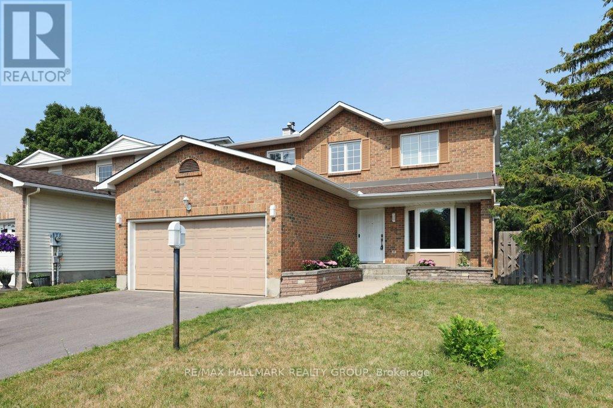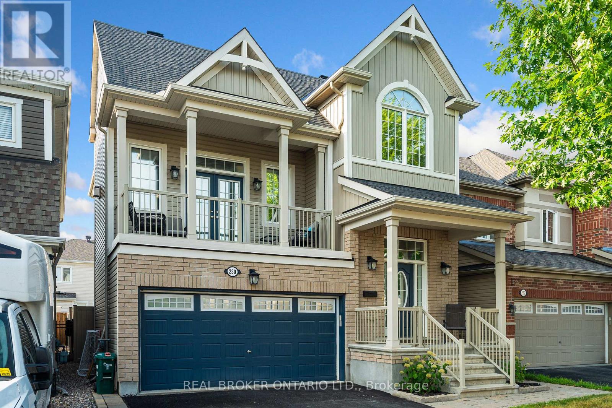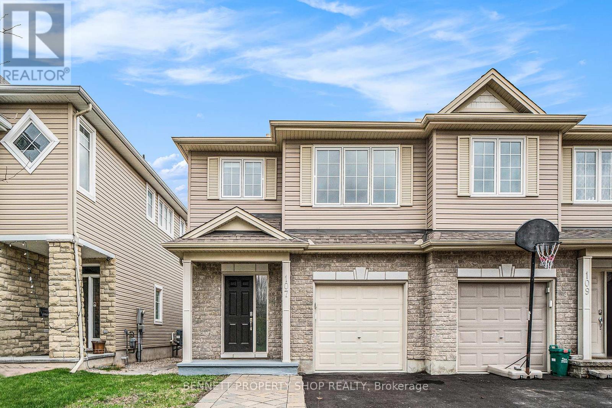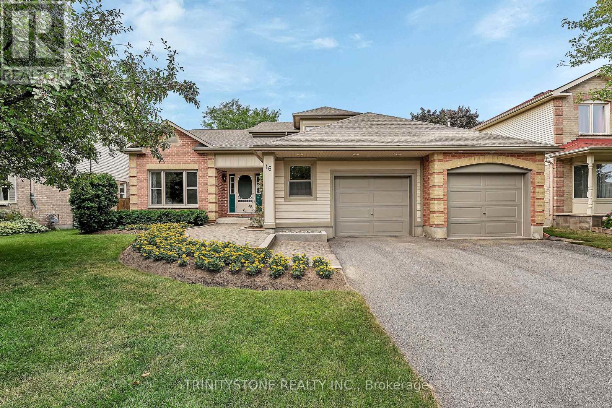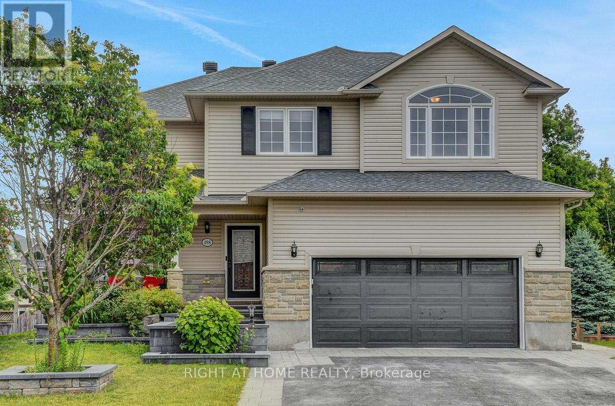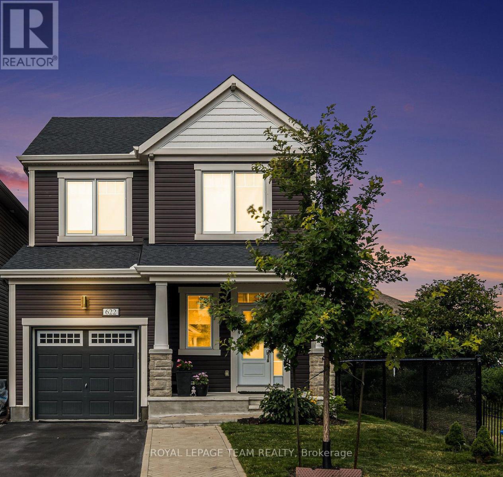Mirna Botros
613-600-2626338 Haliburton Heights - $875,000
338 Haliburton Heights - $875,000
338 Haliburton Heights
$875,000
9010 - Kanata - Emerald Meadows/Trailwest
Ottawa, OntarioK2V0G1
3 beds
4 baths
6 parking
MLS#: X12328505Listed: 2 days agoUpdated:1 day ago
Description
Welcome to this stunning 3-bedroom, 3.5-bathroom single-family home in sought-after Fernbank Crossing. Bright, airy, and completely carpet-free, this home blends style and function in a gorgeous open-concept design. The main floor features rich hardwood throughout and a thoughtful layout where the dining and living rooms are defined by a stylish half wall. The living room impresses with soaring 20-foot ceilings, floor-to-ceiling windows, a cozy gas fireplace, and an open view to the second level. The chef's kitchen is a showstopper - complete with a large island with seating, wall-to-wall cabinetry, stainless steel appliances, granite counters, under-cabinet lighting, and a spacious walk-through pantry. A mudroom with garage access and a powder room complete this level. On the second level, the hardwood flooring continues - up the stairs and into a bright open loft overlooking the living room below. The primary suite is a serene retreat with large windows, a walk-in closet, and a spa-like ensuite featuring double sinks, granite counters, a soaker tub, and a glass-enclosed shower. Two additional bedrooms, each with upgraded double closet doors, share a beautiful full bathroom with granite counters. A convenient laundry room with built-in shelving rounds out the upper level. The fully finished lower level boasts 9-foot ceilings, pot lights, and laminate flooring. The spacious rec room is wired for a sound system and projector, while a kitchenette with granite counters, bar fridge, microwave, and cupboard space adds extra convenience. An additional room - ideal for an office or creative space - is also wired for sound and features built-in desks and shelving. This level also includes a utility room and two storage rooms. Outside, enjoy a fully fenced backyard, plus easy access to a nearby park with a splash pad, scenic trails, schools, and shopping. Fresh, bright, and move-in ready - your next chapter starts here. (id:58075)Details
Details for 338 Haliburton Heights, Ottawa, Ontario- Property Type
- Single Family
- Building Type
- House
- Storeys
- 2
- Neighborhood
- 9010 - Kanata - Emerald Meadows/Trailwest
- Land Size
- 35 x 103.2 FT
- Year Built
- -
- Annual Property Taxes
- $6,074
- Parking Type
- Attached Garage, Garage
Inside
- Appliances
- Washer, Refrigerator, Central Vacuum, Dishwasher, Stove, Range, Oven, Dryer, Microwave, Oven - Built-In, Hood Fan, Window Coverings, Garage door opener, Garage door opener remote(s)
- Rooms
- 15
- Bedrooms
- 3
- Bathrooms
- 4
- Fireplace
- -
- Fireplace Total
- 1
- Basement
- Finished, Full
Building
- Architecture Style
- -
- Direction
- Haliburton Hts and Robert Grant
- Type of Dwelling
- house
- Roof
- -
- Exterior
- Brick, Vinyl siding
- Foundation
- Poured Concrete
- Flooring
- Hardwood
Land
- Sewer
- Sanitary sewer
- Lot Size
- 35 x 103.2 FT
- Zoning
- -
- Zoning Description
- R2P[2280]
Parking
- Features
- Attached Garage, Garage
- Total Parking
- 6
Utilities
- Cooling
- Central air conditioning
- Heating
- Forced air, Natural gas
- Water
- Municipal water
Feature Highlights
- Community
- School Bus
- Lot Features
- Carpet Free
- Security
- -
- Pool
- -
- Waterfront
- -
