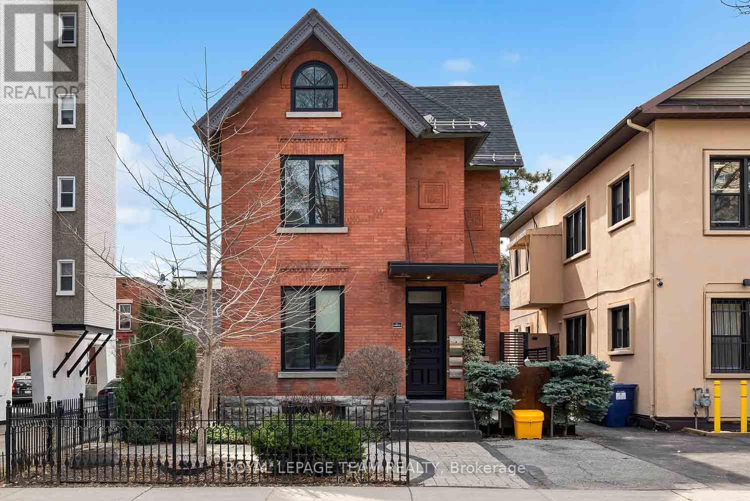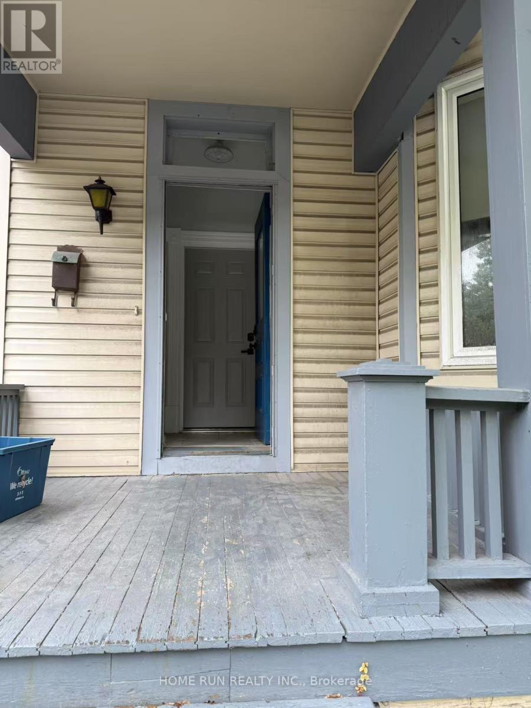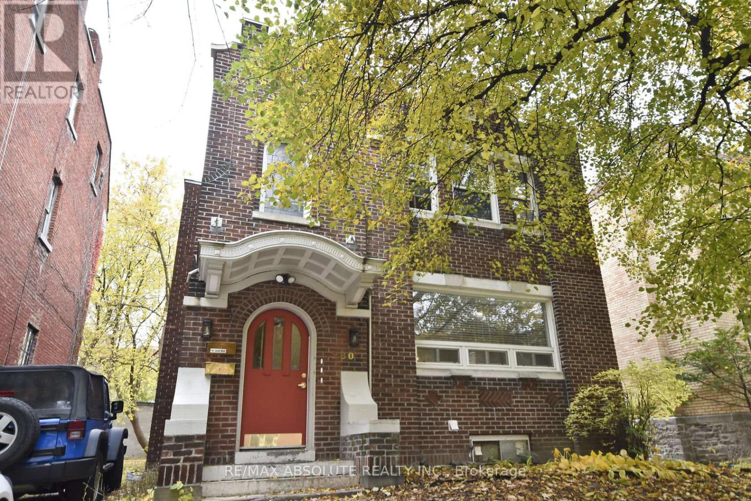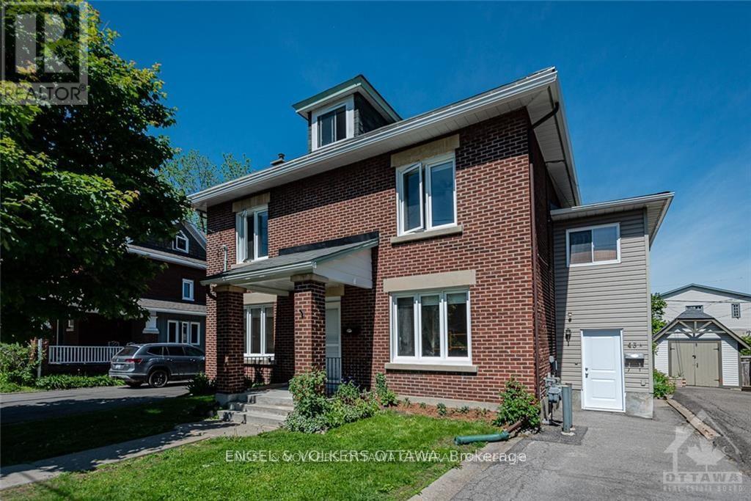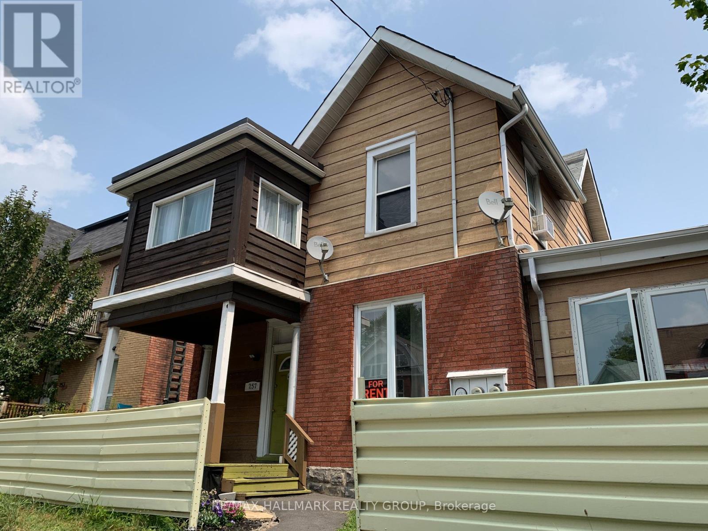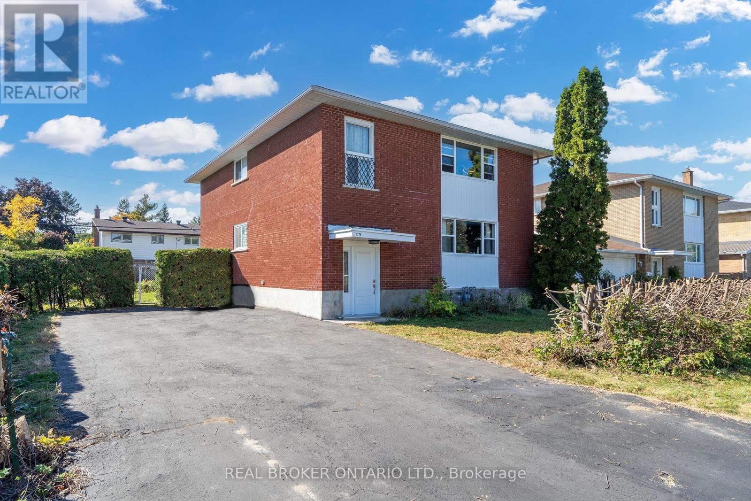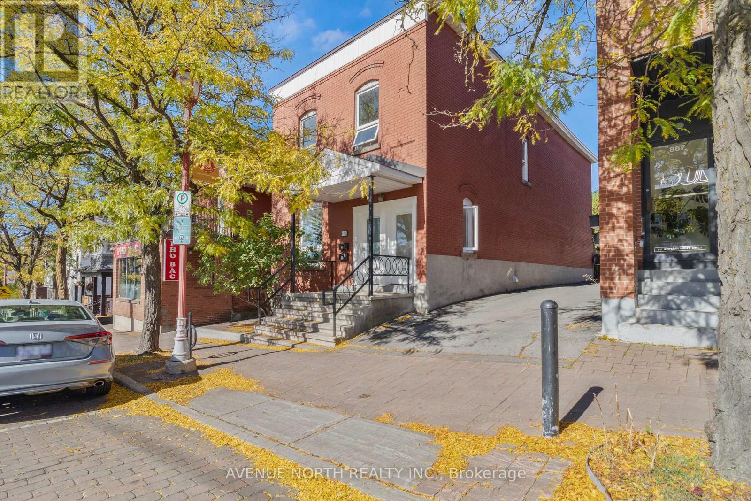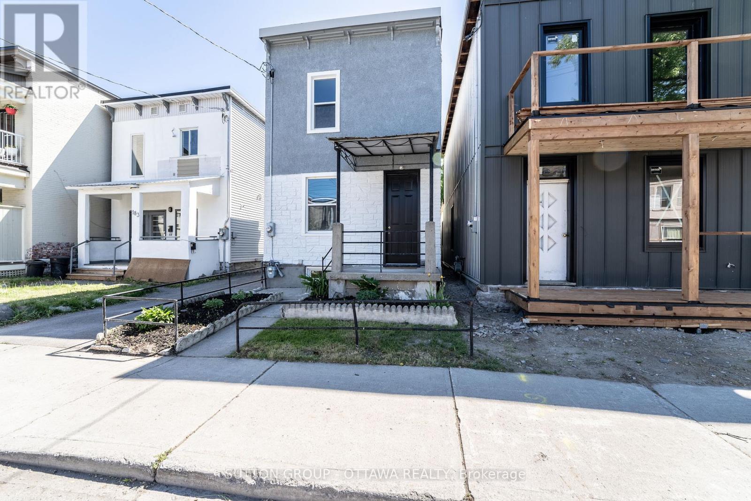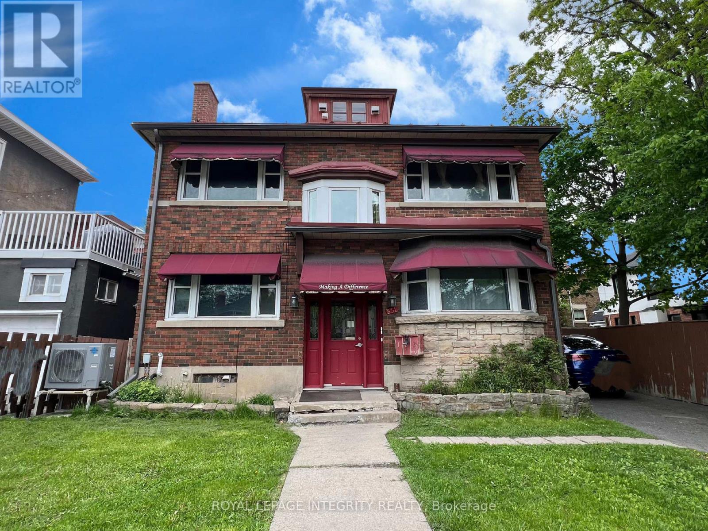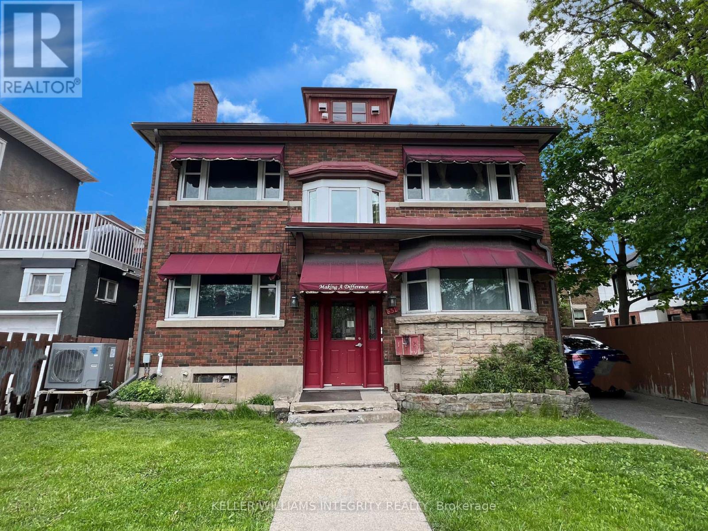Mirna Botros
613-600-2626118 Fairmont Avenue - $2,395
118 Fairmont Avenue - $2,395
118 Fairmont Avenue
$2,395
4203 - Hintonburg
Ottawa, OntarioK1Y1X6
2 beds
2 baths
4 parking
MLS#: X12328522Listed: 4 days agoUpdated:4 days ago
Description
Welcome to 118 Fairmont Ave. A spacious 2 bedroom 1.5 bath apartment in the heart of Hintonburg. When you walk in you are greeted by a hallway that leads you to a spacious living room and dining room. At the end of the hallway, you will find the kitchen, a powder room, and two good size bedrooms. Additional living space in the basement lower level has tons of storage, a full bath, laundry, and potential craft room, playroom, or office space. Conveniently located close to Fairmont park, Civic Hospital, walk within minutes to exceptional schools and all the amenities of Hintonburg, Westboro & Little Italy. (id:58075)Details
Details for 118 Fairmont Avenue, Ottawa, Ontario- Property Type
- Multi Family
- Building Type
- Duplex
- Storeys
- -
- Neighborhood
- 4203 - Hintonburg
- Land Size
- 40.3 FT
- Year Built
- -
- Annual Property Taxes
- -
- Parking Type
- Detached Garage, Garage
Inside
- Appliances
- Washer, Refrigerator, Dishwasher, Stove, Dryer
- Rooms
- 10
- Bedrooms
- 2
- Bathrooms
- 2
- Fireplace
- -
- Fireplace Total
- -
- Basement
- Full
Building
- Architecture Style
- -
- Direction
- Holland Avenue
- Type of Dwelling
- duplex
- Roof
- -
- Exterior
- Brick, Stone
- Foundation
- Concrete
- Flooring
- -
Land
- Sewer
- Sanitary sewer
- Lot Size
- 40.3 FT
- Zoning
- -
- Zoning Description
- -
Parking
- Features
- Detached Garage, Garage
- Total Parking
- 4
Utilities
- Cooling
- Central air conditioning
- Heating
- Forced air, Natural gas
- Water
- Municipal water
Feature Highlights
- Community
- -
- Lot Features
- In suite Laundry
- Security
- -
- Pool
- -
- Waterfront
- -
