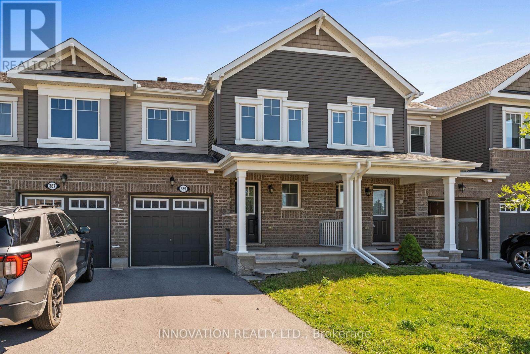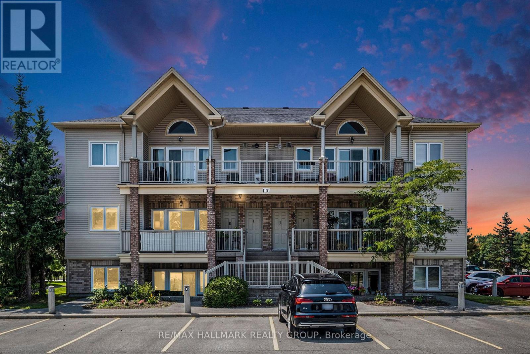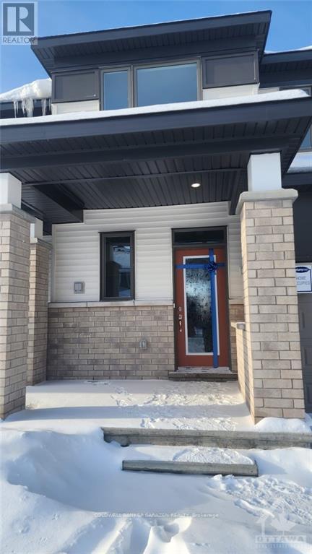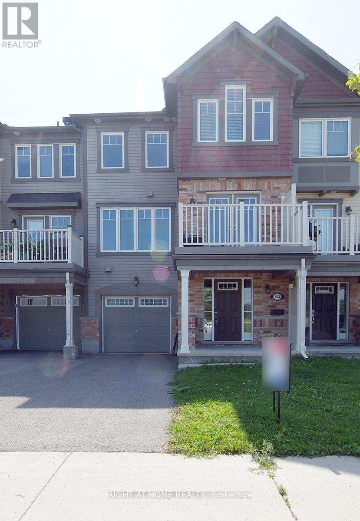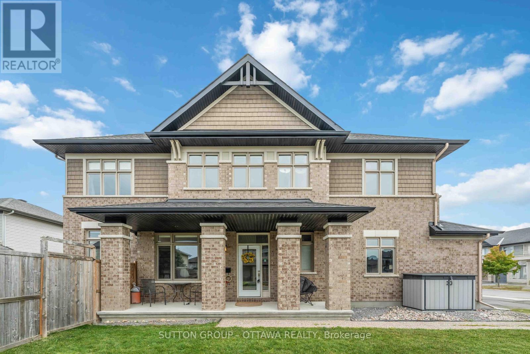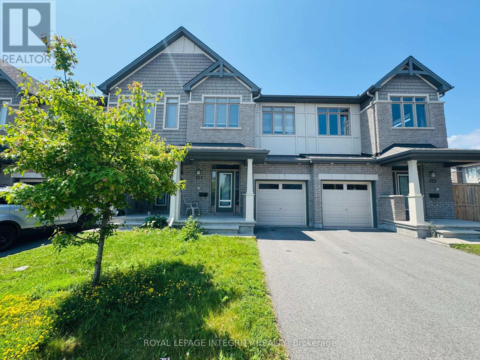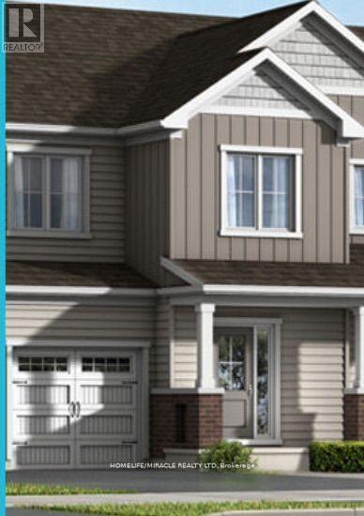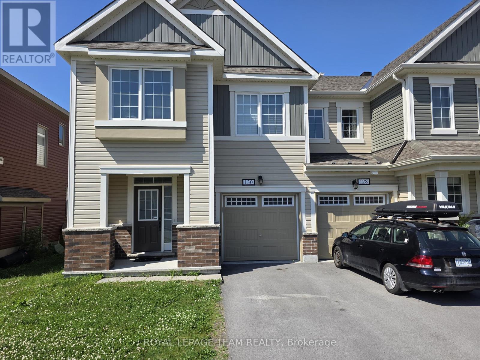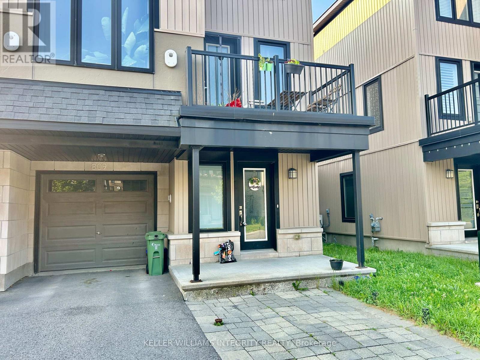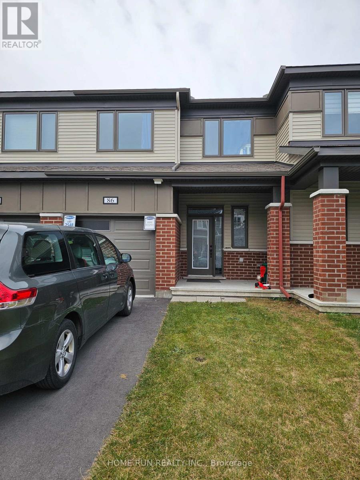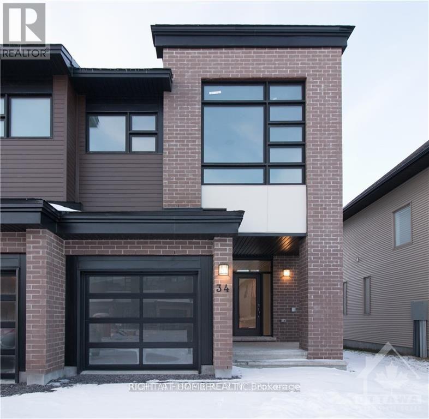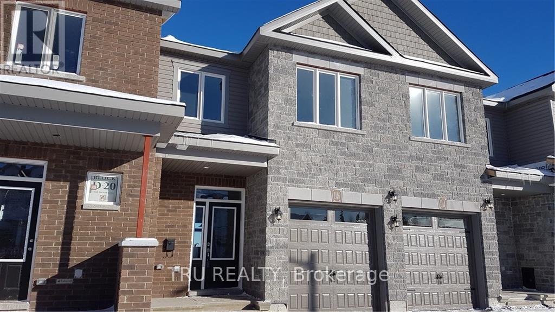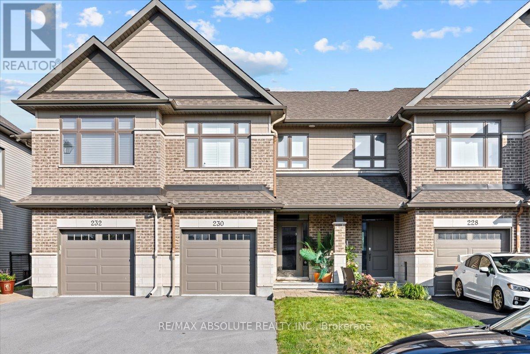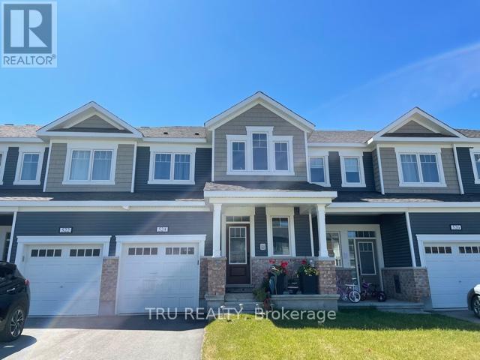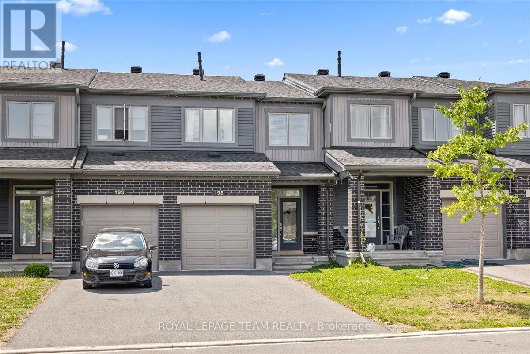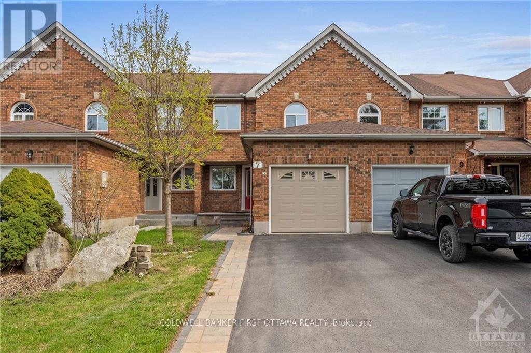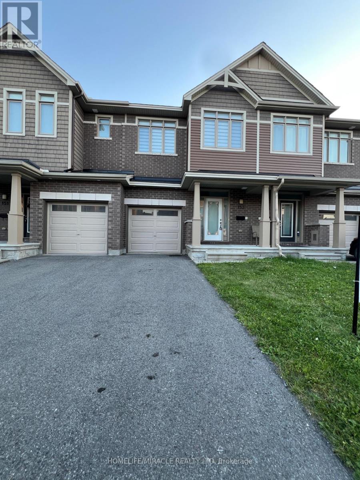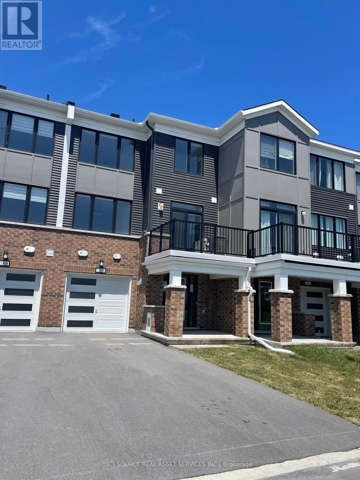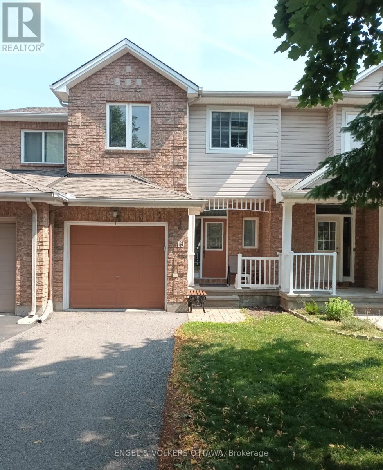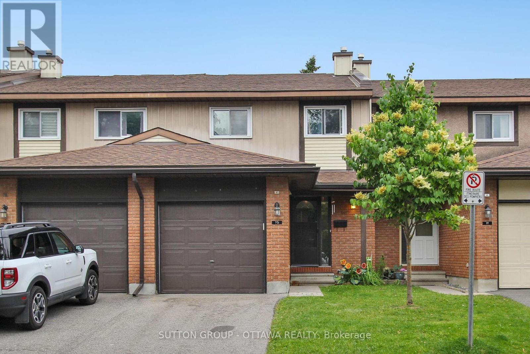Mirna Botros
613-600-2626174 Shinny Avenue - $2,900
174 Shinny Avenue - $2,900
174 Shinny Avenue
$2,900
9010 - Kanata - Emerald Meadows/Trailwest
Ottawa, OntarioK2S1S3
3 beds
3 baths
2 parking
MLS#: X12330826Listed: 1 day agoUpdated:about 16 hours ago
Description
Welcome to this stunning 2,539 sq ft end-unit townhome in the highly sought-after community of Fernbank Crossing. This bright and spacious 3-bedroom, 2.5-bath home is the largest model in the Richcraft collection and offers stylish, comfortable living with room to grow. The open-concept main floor features upgraded hardwood floors, elegant quartz countertops, a cozy gas fireplace, and oversized windows that flood the space with natural light. Upstairs, you'll find a spacious primary retreat with a luxurious 4-piece ensuite showcasing granite countertops and a generous walk-in closet. Two additional bedrooms, a versatile loft space, and a convenient second-floor laundry room complete the level. The fully finished basement is perfect for relaxing or entertaining, with a large rec room, soft plush carpeting, and full-size egress windows for added brightness. A large utility room provides excellent storage options. Ideally located on a quiet street just moments from parks, top-rated schools, trails, and all the amenities Stittsville and Kanata has to offer. This home is perfect for families or professionals seeking space, comfort, and convenience. (id:58075)Details
Details for 174 Shinny Avenue, Ottawa, Ontario- Property Type
- Single Family
- Building Type
- Row Townhouse
- Storeys
- 2
- Neighborhood
- 9010 - Kanata - Emerald Meadows/Trailwest
- Land Size
- -
- Year Built
- -
- Annual Property Taxes
- -
- Parking Type
- Attached Garage, Garage
Inside
- Appliances
- -
- Rooms
- 15
- Bedrooms
- 3
- Bathrooms
- 3
- Fireplace
- -
- Fireplace Total
- -
- Basement
- Partially finished, Full
Building
- Architecture Style
- -
- Direction
- Shinny and Haliburton Hts
- Type of Dwelling
- row_townhouse
- Roof
- -
- Exterior
- Brick
- Foundation
- Concrete
- Flooring
- -
Land
- Sewer
- Sanitary sewer
- Lot Size
- -
- Zoning
- -
- Zoning Description
- -
Parking
- Features
- Attached Garage, Garage
- Total Parking
- 2
Utilities
- Cooling
- Central air conditioning
- Heating
- Forced air, Natural gas
- Water
- Municipal water
Feature Highlights
- Community
- -
- Lot Features
- -
- Security
- -
- Pool
- -
- Waterfront
- -
