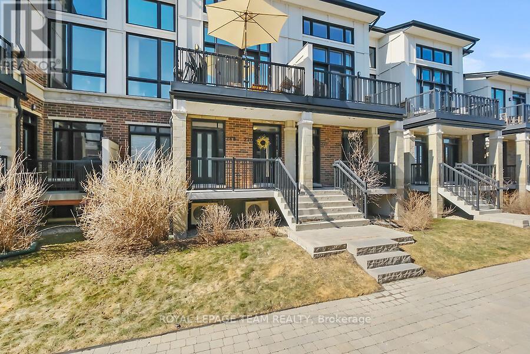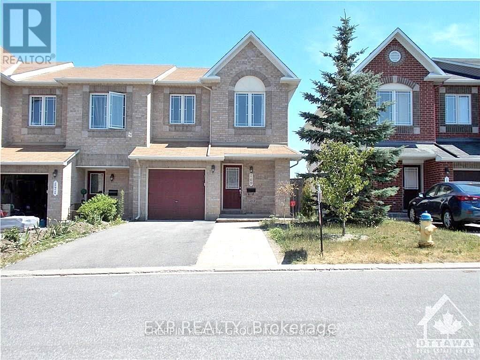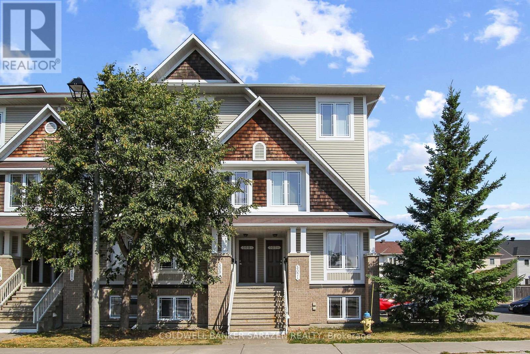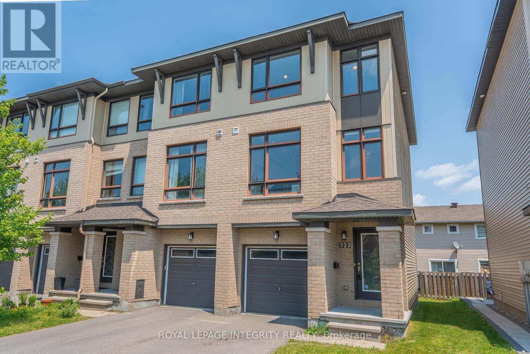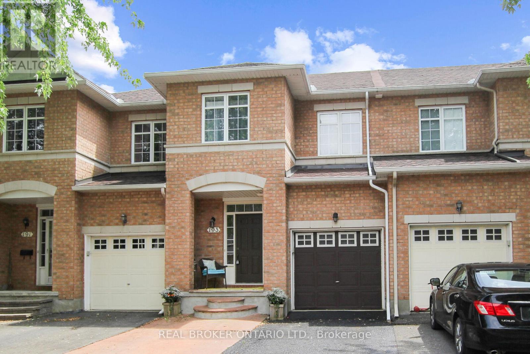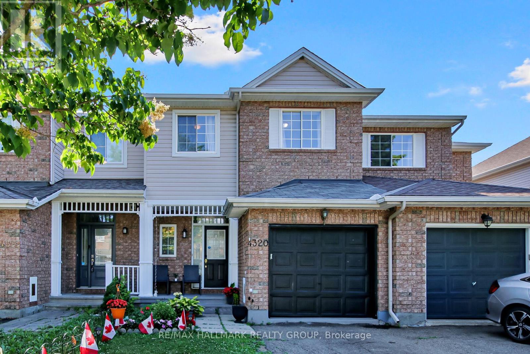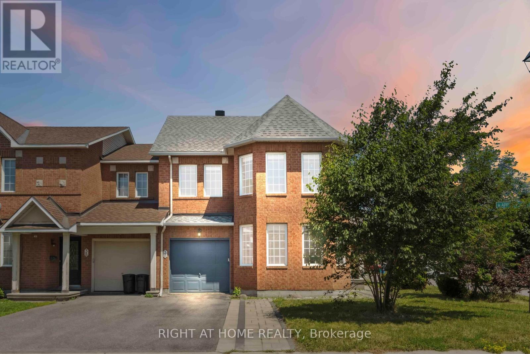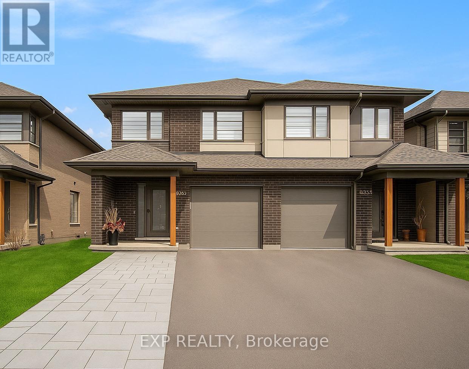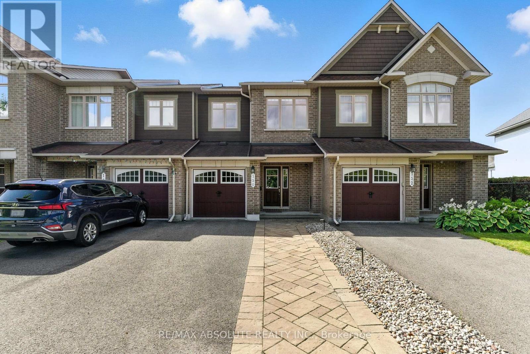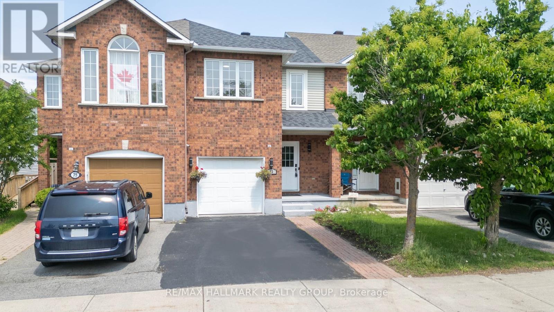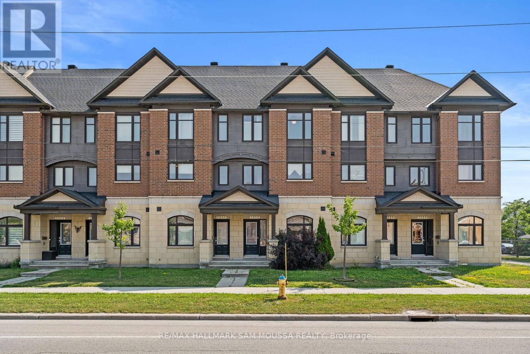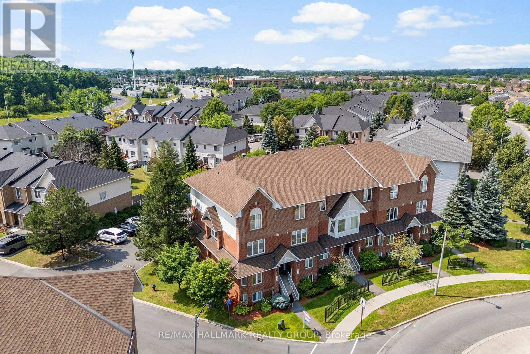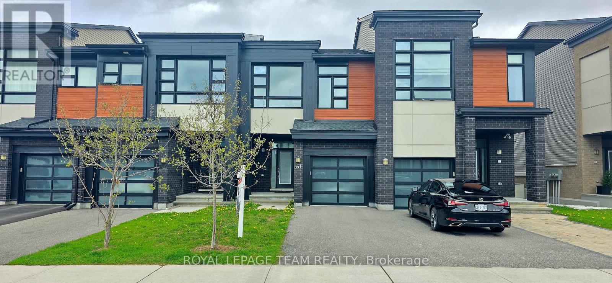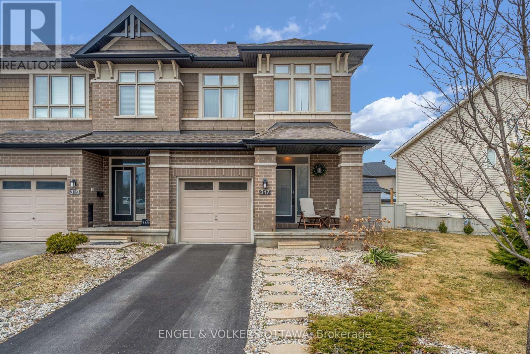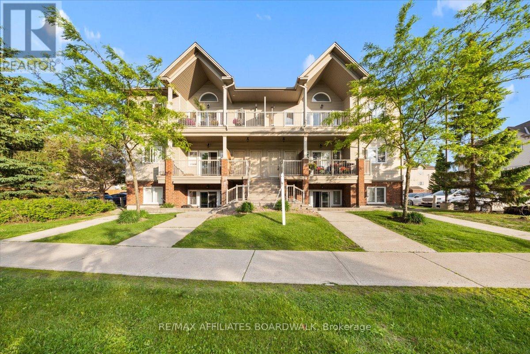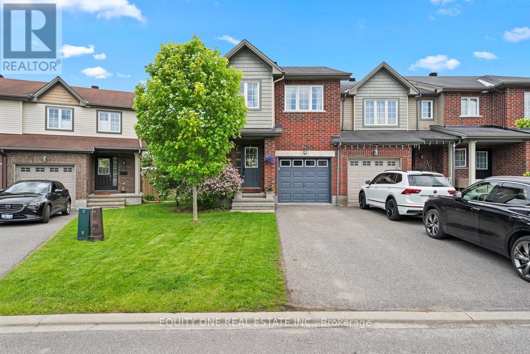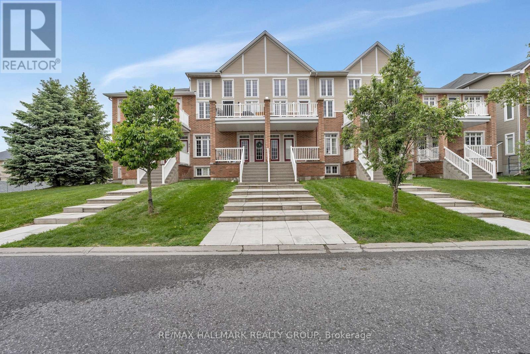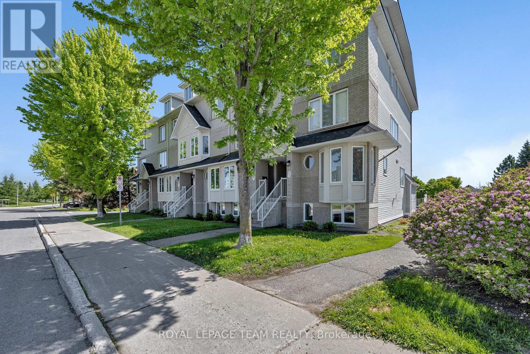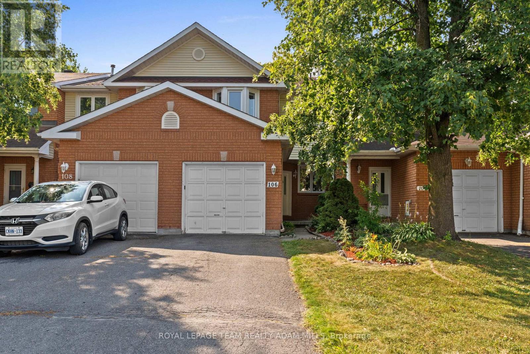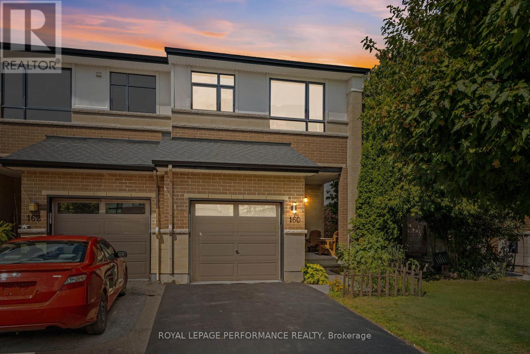Mirna Botros
613-600-26264409 Goldeneye Way - $725,000
4409 Goldeneye Way - $725,000
4409 Goldeneye Way
$725,000
2602 - Riverside South/Gloucester Glen
Ottawa, OntarioK1V2J3
4 beds
3 baths
3 parking
MLS#: X12331508Listed: 10 days agoUpdated:5 days ago
Description
Welcome to this spacious and sun-filled end unit townhome, ideally located in the highly sought-after Riverside South community. With 3+1 bedrooms and 3 bathrooms, this beautifully maintained home offers the perfect balance of comfort, functionality, and modern flair. Thoughtfully curated by its current owner, every room reflects pride of ownership and a unique, contemporary design aesthetic. Step inside to discover an open and inviting layout perfect for family living and entertaining. The lower level is fully finished, featuring a generous 4th bedroom, a stylish custom laundry area, and an abundance of storage space. Whether you need room for guests, a home office, or a teenagers retreat, this lower level delivers. Outdoor living is a dream in the private backyard oasis an extension of your living space through three seasons. Enjoy summer days in the swimming pool, alfresco meals in the dining area, and cozy evenings around the firepit. Its a space designed for making memories. Additional features include a single attached garage with inside entry and driveway parking. Located steps to schools, shops, parks, recreation, and everyday essentials, this home offers the convenience and lifestyle todays families crave. A rare opportunity to own an end unit with style, space, and a resort-like backyard in one of Ottawa's most desirable neighbourhoods. (id:58075)Details
Details for 4409 Goldeneye Way, Ottawa, Ontario- Property Type
- Single Family
- Building Type
- Row Townhouse
- Storeys
- 2
- Neighborhood
- 2602 - Riverside South/Gloucester Glen
- Land Size
- 25.1 x 105 FT
- Year Built
- -
- Annual Property Taxes
- $4,414
- Parking Type
- Attached Garage, Garage, Inside Entry
Inside
- Appliances
- Refrigerator, Water meter, Dishwasher, Wine Fridge, Stove, Microwave, Hood Fan, Garage door opener remote(s)
- Rooms
- 12
- Bedrooms
- 4
- Bathrooms
- 3
- Fireplace
- -
- Fireplace Total
- -
- Basement
- Finished, Full
Building
- Architecture Style
- -
- Direction
- Spratt Rd & N Bluff Dr
- Type of Dwelling
- row_townhouse
- Roof
- -
- Exterior
- Aluminum siding, Brick Veneer
- Foundation
- Poured Concrete
- Flooring
- -
Land
- Sewer
- Sanitary sewer
- Lot Size
- 25.1 x 105 FT
- Zoning
- -
- Zoning Description
- -
Parking
- Features
- Attached Garage, Garage, Inside Entry
- Total Parking
- 3
Utilities
- Cooling
- Central air conditioning
- Heating
- Forced air, Natural gas
- Water
- Municipal water
Feature Highlights
- Community
- School Bus, Community Centre
- Lot Features
- Gazebo
- Security
- -
- Pool
- On Ground Pool
- Waterfront
- -
