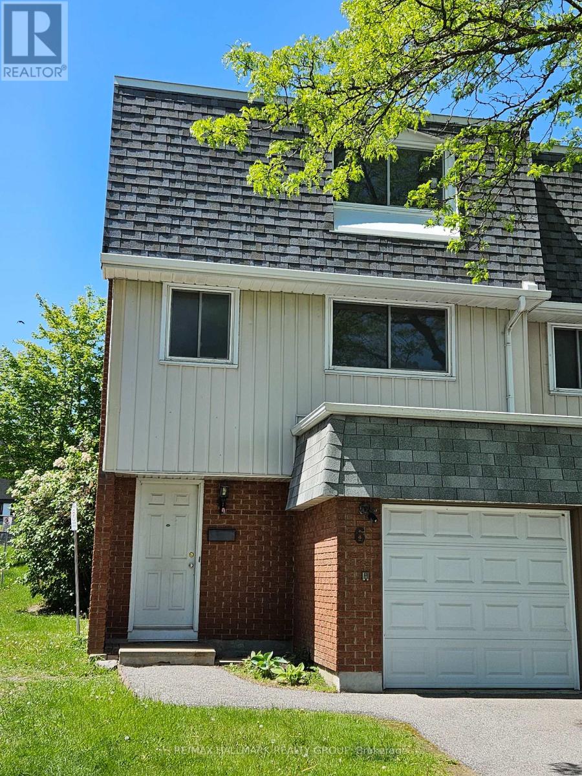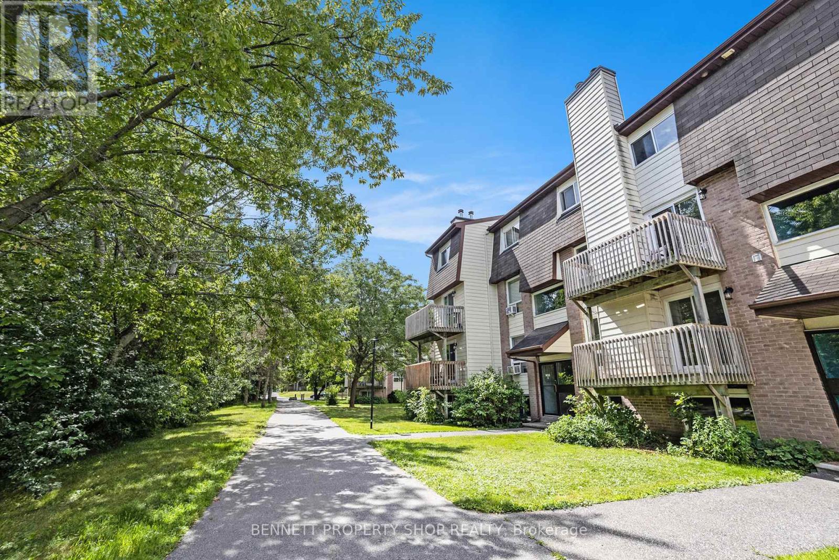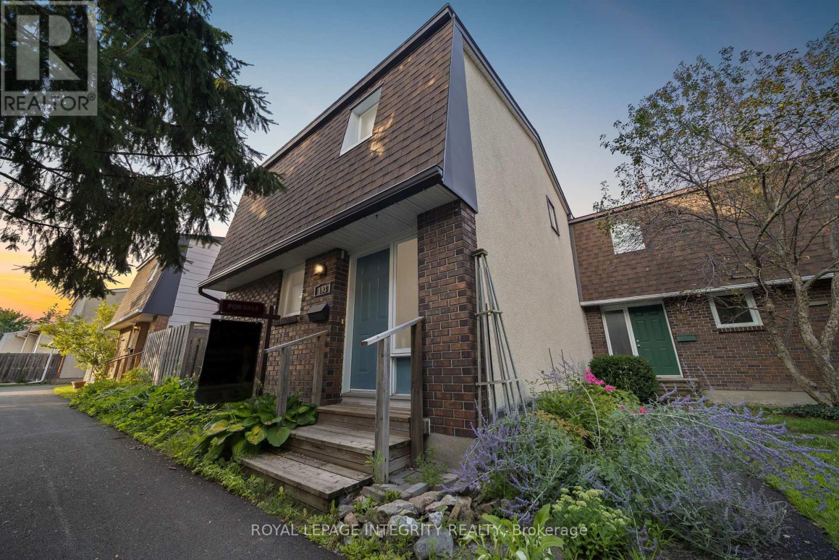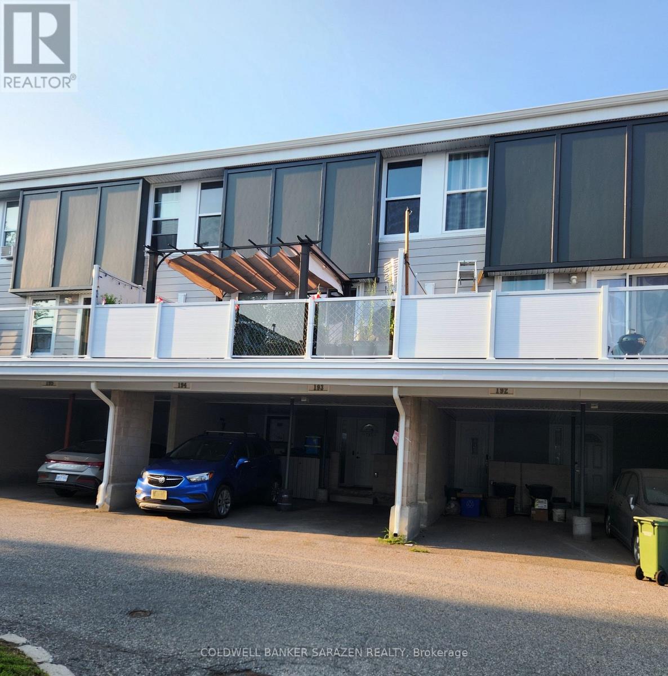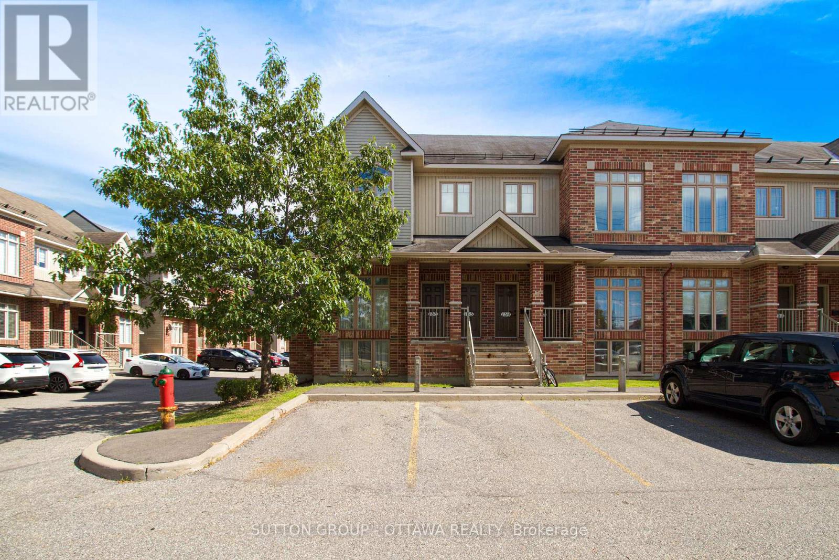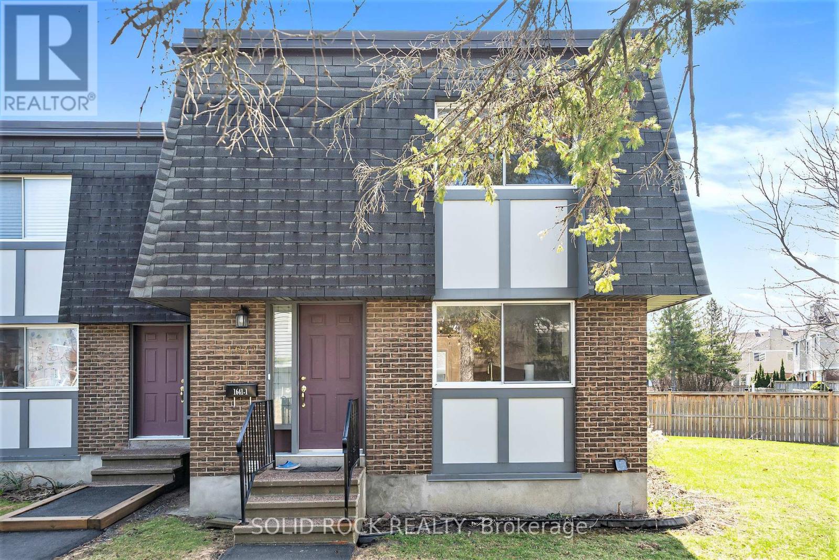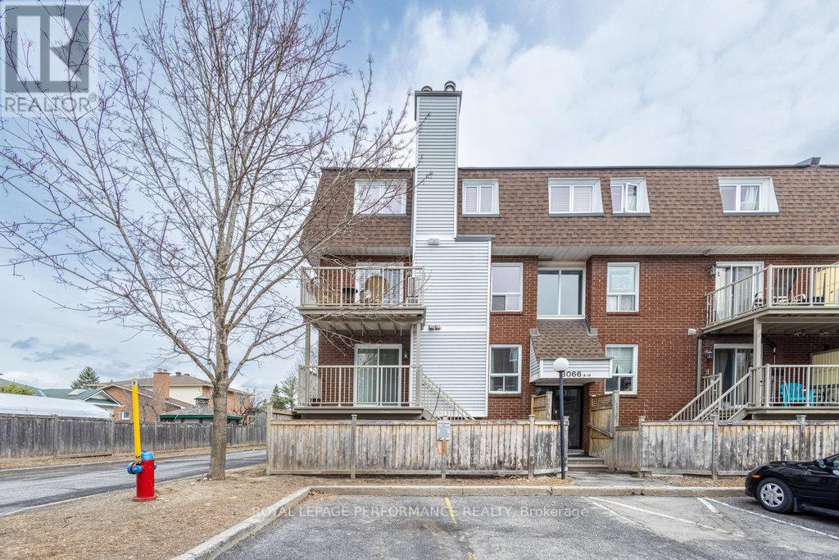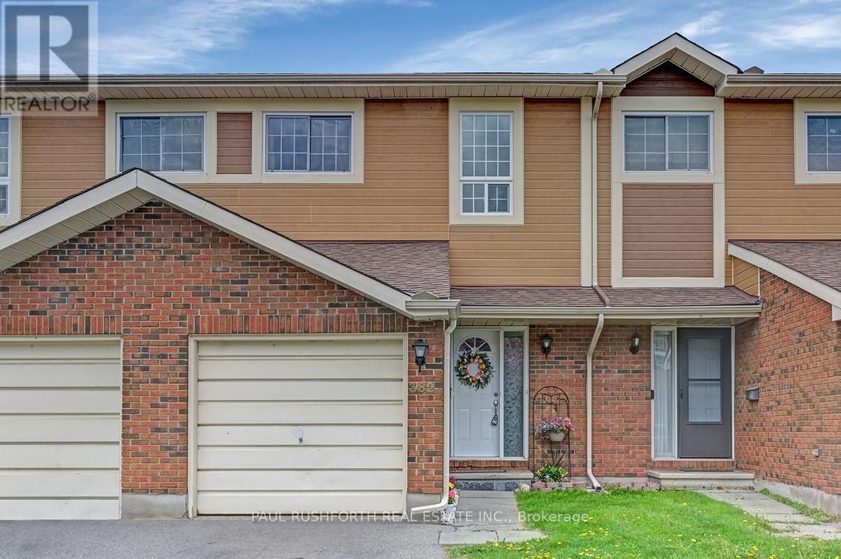Mirna Botros
613-600-26261585 Heron Road Unit 20 - $469,900
1585 Heron Road Unit 20 - $469,900
1585 Heron Road Unit 20
$469,900
3609 - Guildwood Estates - Urbandale Acres
Ottawa, OntarioK1V9V1
3 beds
2 baths
1 parking
MLS#: X12333508Listed: 7 days agoUpdated:7 days ago
Description
One of only 8 units with this layout in this condo community located in Guildwood Estates, Alta Vista. Fully renovated with new kitchen, bathrooms, quartz countertops, gas fireplace, furnace, air conditioner, 5 stainless steel appliances in the kitchen including a bar fridge, washer and dryer in laundry, chandelier in dining room, updated windows and doors, patios at front and backyard, organizers for closets and entrance. Mirror door in hallway closet. Refinished parquet flooring. Freshly painted throughout. Laundry equipped with cabinets and countertops. Superbly immaculate. Low condo fees with healthy balance sheet. Roof redone 7 years ago. Backing onto private rear yard that is fully fenced. 1 parking space. Very central location with all amenities including malls, schools and park close by. Some photos have been virtually staged. (id:58075)Details
Details for 1585 Heron Road Unit 20, Ottawa, Ontario- Property Type
- Single Family
- Building Type
- Row Townhouse
- Storeys
- 2
- Neighborhood
- 3609 - Guildwood Estates - Urbandale Acres
- Land Size
- -
- Year Built
- -
- Annual Property Taxes
- $2,765
- Parking Type
- No Garage
Inside
- Appliances
- -
- Rooms
- 10
- Bedrooms
- 3
- Bathrooms
- 2
- Fireplace
- -
- Fireplace Total
- -
- Basement
- Finished, N/A
Building
- Architecture Style
- -
- Direction
- Heron Rd between Alta Vista Dr. and Briar Hill Dr.
- Type of Dwelling
- row_townhouse
- Roof
- -
- Exterior
- Brick, Vinyl siding
- Foundation
- -
- Flooring
- -
Land
- Sewer
- -
- Lot Size
- -
- Zoning
- -
- Zoning Description
- -
Parking
- Features
- No Garage
- Total Parking
- 1
Utilities
- Cooling
- Central air conditioning
- Heating
- Forced air, Natural gas
- Water
- -
Feature Highlights
- Community
- Pet Restrictions
- Lot Features
- In suite Laundry
- Security
- -
- Pool
- -
- Waterfront
- -
