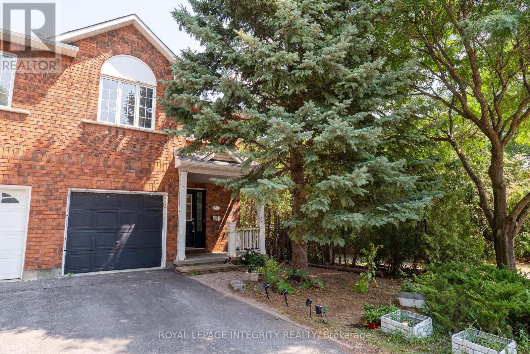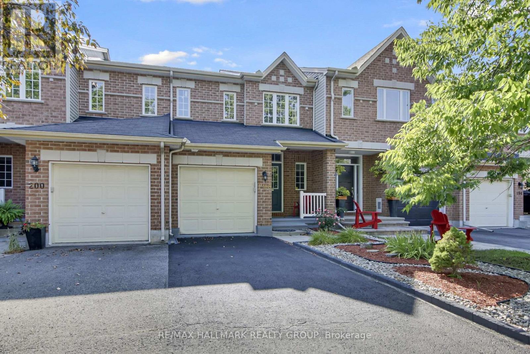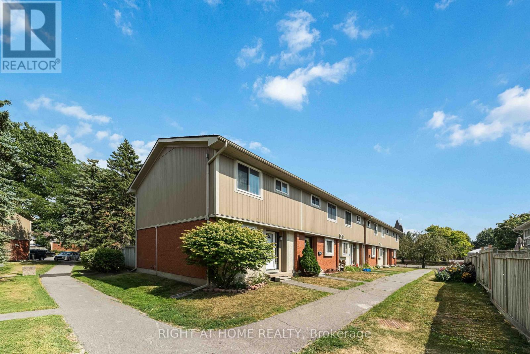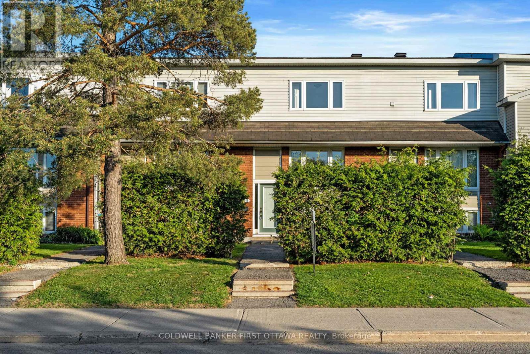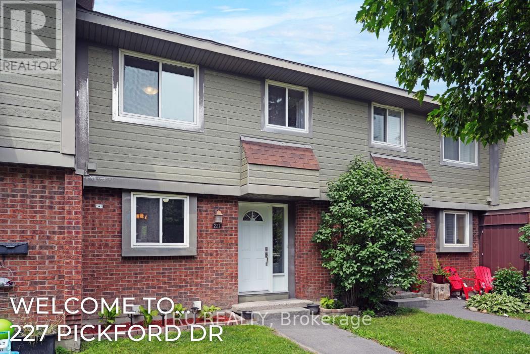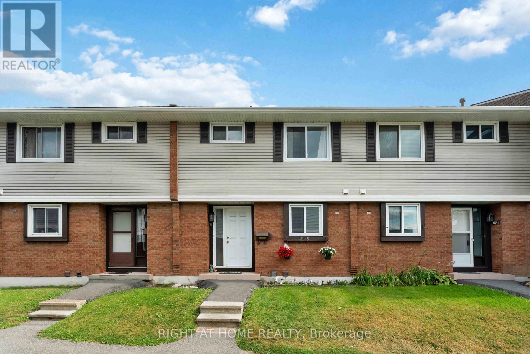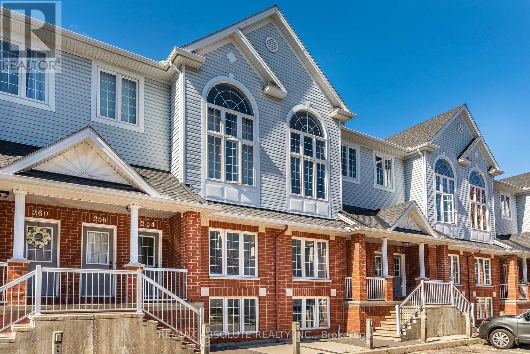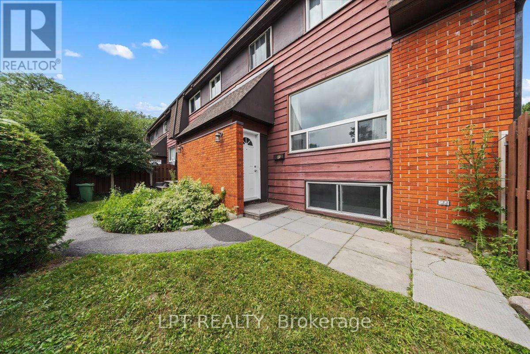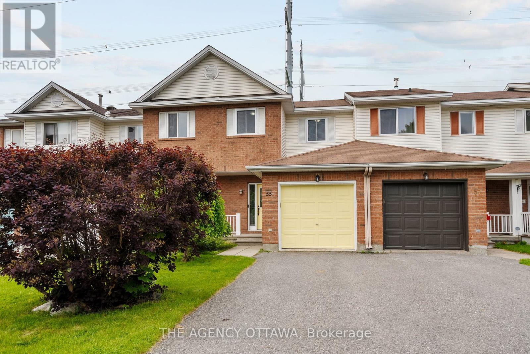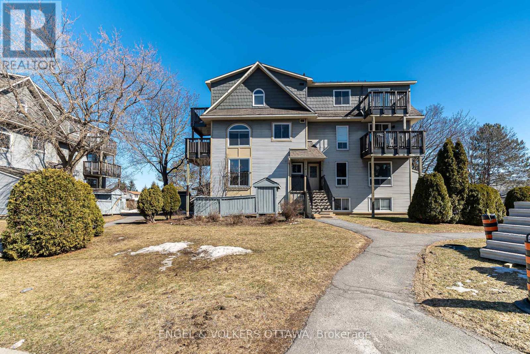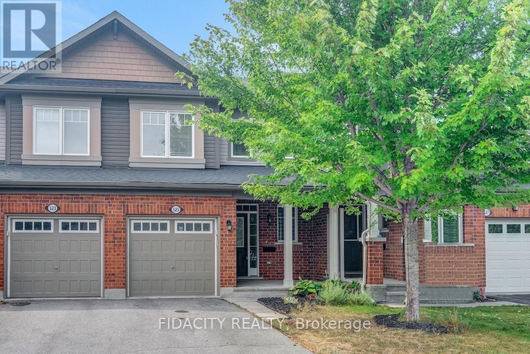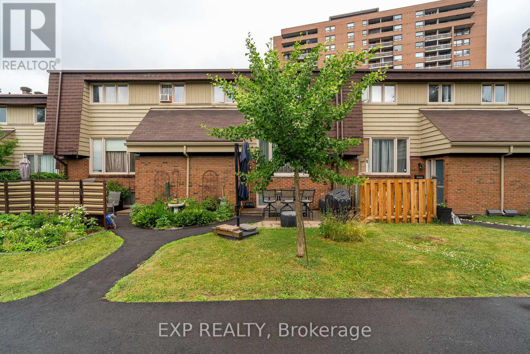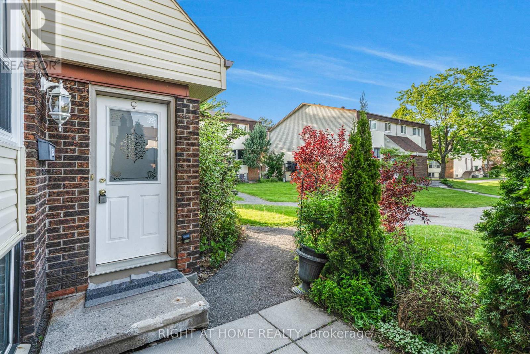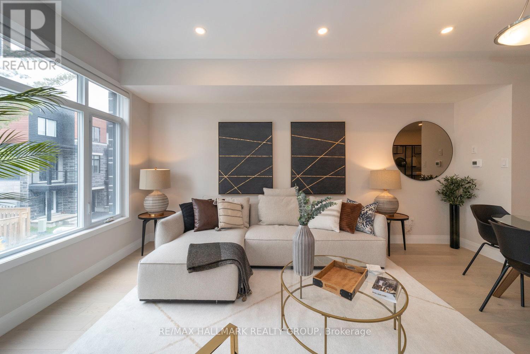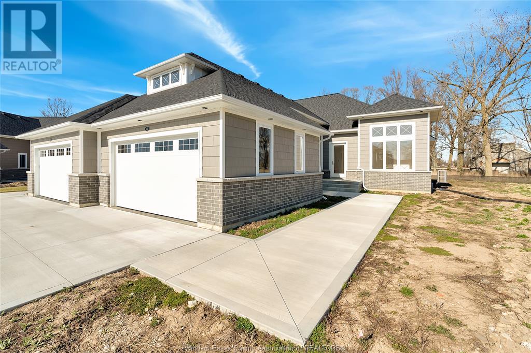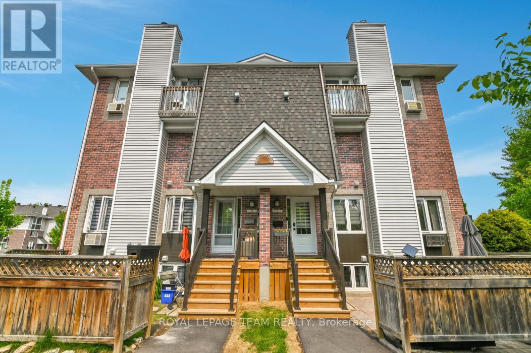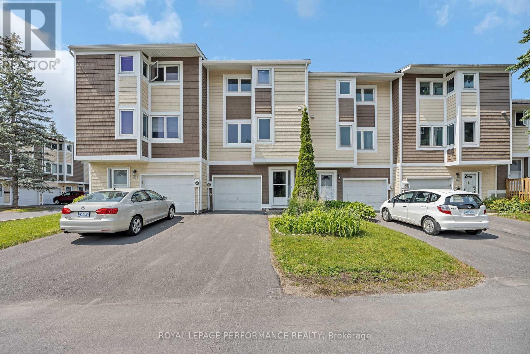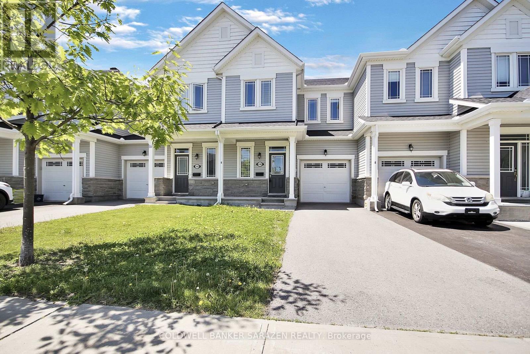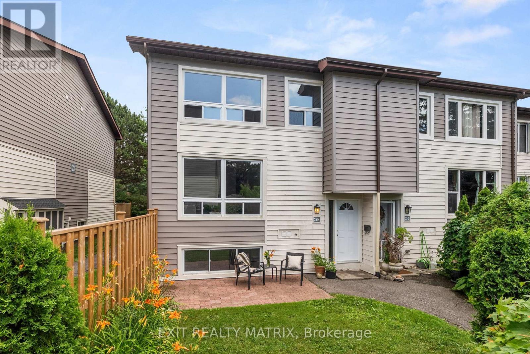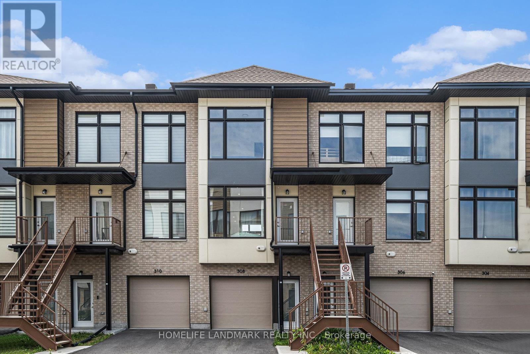Mirna Botros
613-600-262649 Tybalt Crescent - $519,900
49 Tybalt Crescent - $519,900
49 Tybalt Crescent
$519,900
7802 - Westcliffe Estates
Ottawa, OntarioK2H8J6
4 beds
2 baths
4 parking
MLS#: X12335960Listed: 7 days agoUpdated:5 days ago
Description
Incredible value in this bright and well maintained 4 bedroom, 1.5 bath end unit freehold townhome. Rare large corner lot on a quiet crescent, with fenced and landscaped yard and large deck. Double garage with large driveway to accommodate parking and storage. Conveniently located in Westcliffe Estates between Kanata and Barrhaven, with easy access to the 416 & 417. Features include large living room with patio door to rear deck, dining area, kitchen with laminate floor and telephone desk. Second floor is home to a large principal bedroom with double doors to balcony, and a wall of closets. Three additional bedrooms, with bedroom 4 also offering a perfect office layout. The basement has a finished rec room and 2 storage areas. Roof and furnace 2015. Quick close available. (id:58075)Details
Details for 49 Tybalt Crescent, Ottawa, Ontario- Property Type
- Single Family
- Building Type
- Row Townhouse
- Storeys
- 2
- Neighborhood
- 7802 - Westcliffe Estates
- Land Size
- 44.5 x 99.9 FT
- Year Built
- -
- Annual Property Taxes
- $3,617
- Parking Type
- Attached Garage, Garage
Inside
- Appliances
- Washer, Refrigerator, Water meter, Dishwasher, Stove, Dryer, Microwave, Blinds, Garage door opener remote(s)
- Rooms
- 10
- Bedrooms
- 4
- Bathrooms
- 2
- Fireplace
- -
- Fireplace Total
- -
- Basement
- Finished, N/A
Building
- Architecture Style
- -
- Direction
- Tyrrell
- Type of Dwelling
- row_townhouse
- Roof
- -
- Exterior
- Brick, Stucco
- Foundation
- Poured Concrete
- Flooring
- -
Land
- Sewer
- Sanitary sewer
- Lot Size
- 44.5 x 99.9 FT
- Zoning
- -
- Zoning Description
- -
Parking
- Features
- Attached Garage, Garage
- Total Parking
- 4
Utilities
- Cooling
- Central air conditioning
- Heating
- Forced air, Natural gas
- Water
- Municipal water
Feature Highlights
- Community
- School Bus
- Lot Features
- -
- Security
- -
- Pool
- -
- Waterfront
- -
