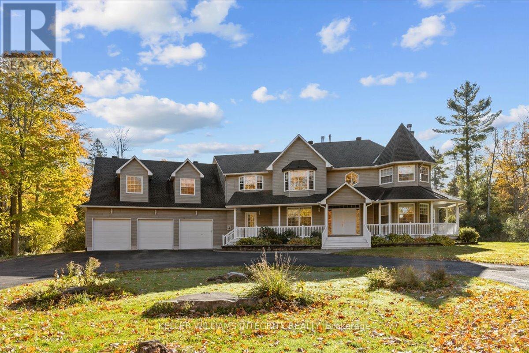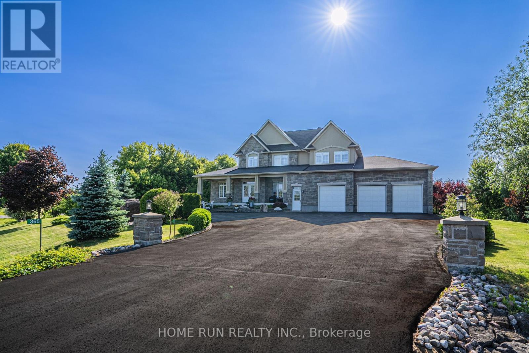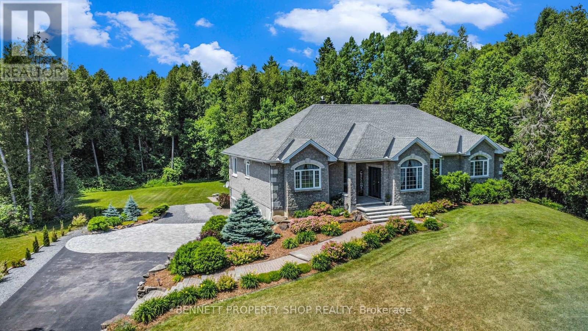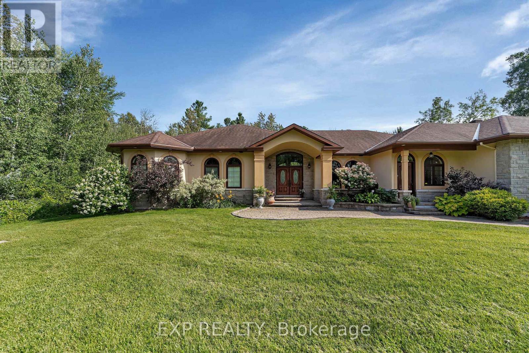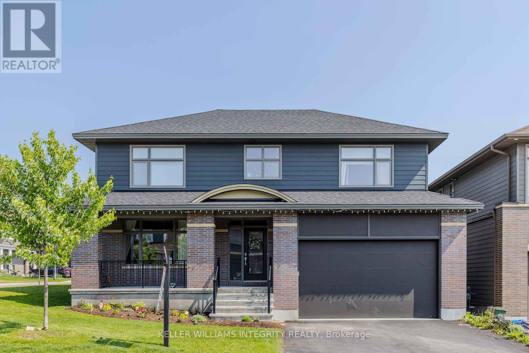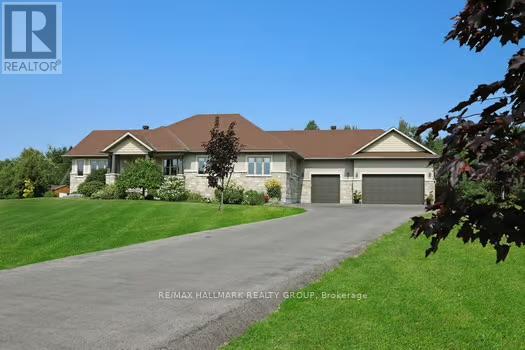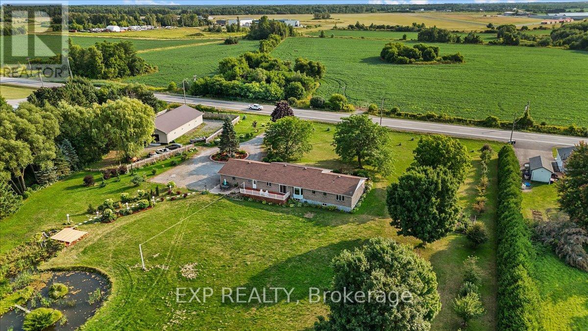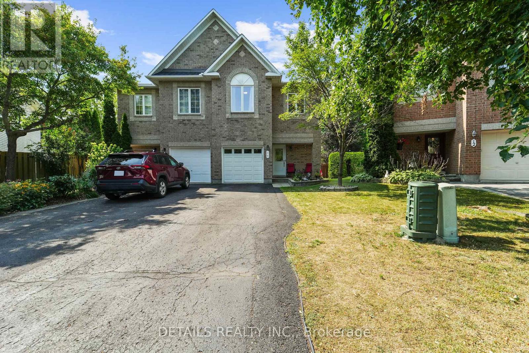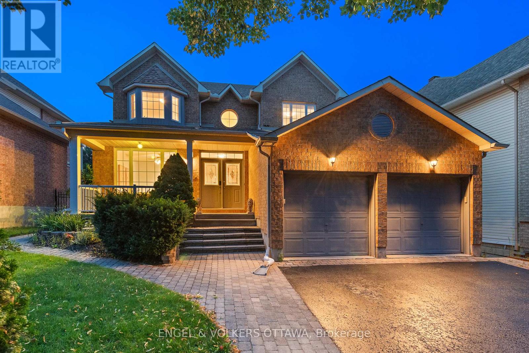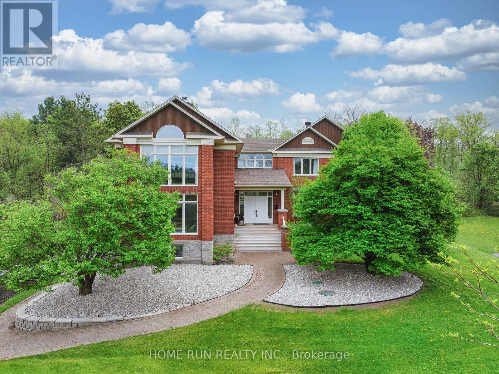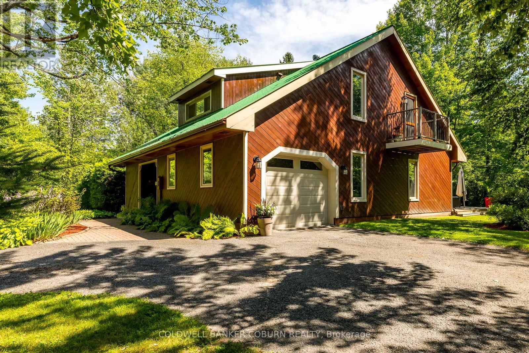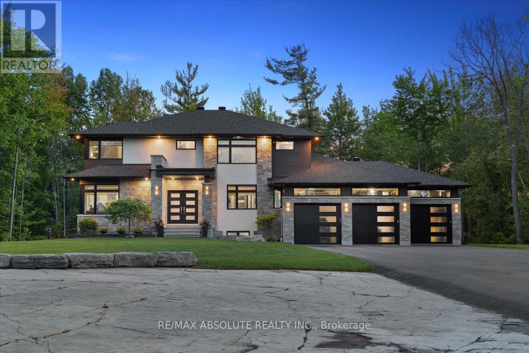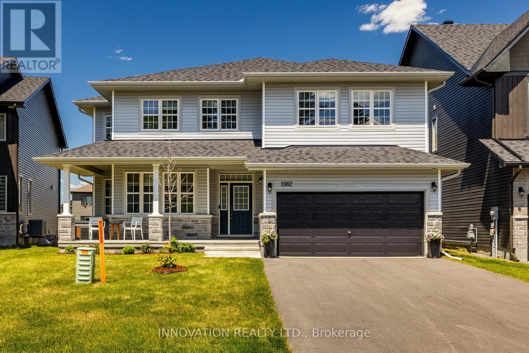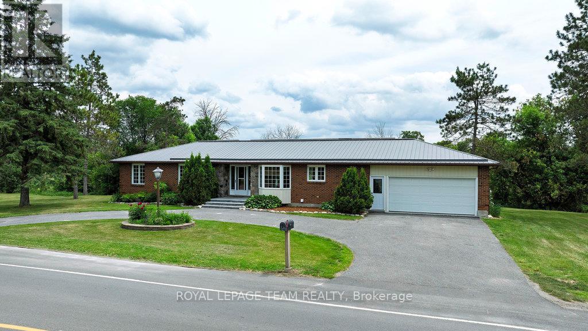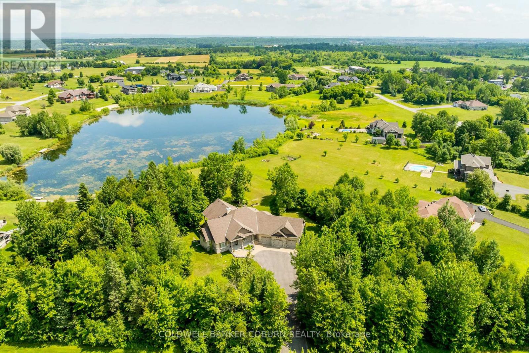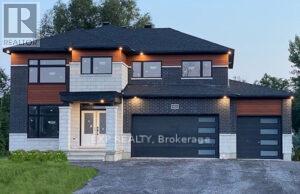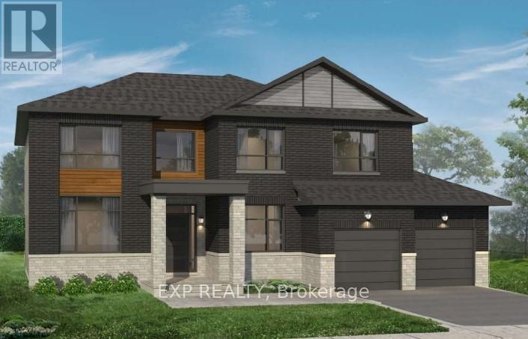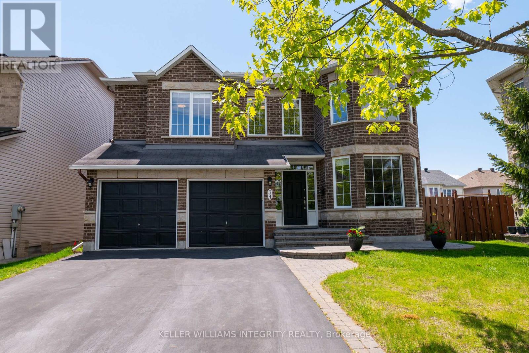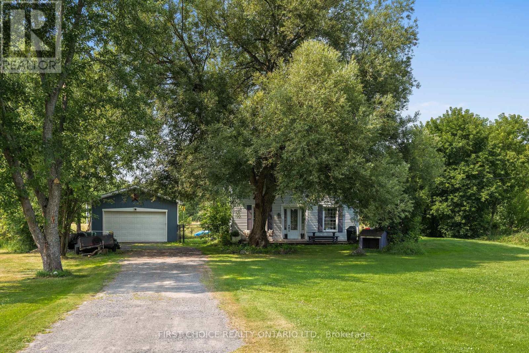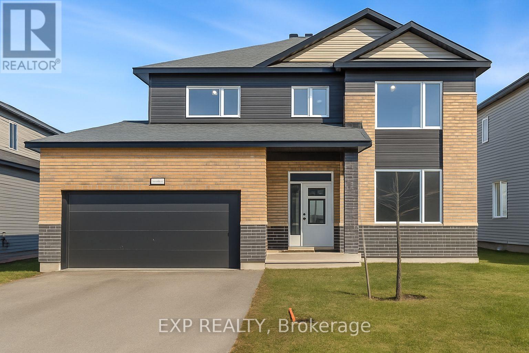Mirna Botros
613-600-2626117 Lady Lochead Lane - $1,495,000
117 Lady Lochead Lane - $1,495,000
117 Lady Lochead Lane
$1,495,000
9102 - Huntley Ward (North East)
Ottawa, OntarioK0A1L0
3 beds
3 baths
20 parking
MLS#: X12337017Listed: 3 days agoUpdated:1 day ago
Description
117 Lady Lochead Lane | Historic Elmwood, Carp. Where Sophistication Meets Serenity. Tucked away in the prestigious and historic Elmwood enclave of Carp, this exceptional 3-bedroom estate is perfectly positioned on a 2.2-acre private oasis is a rare offering just minutes from city life yet worlds away in atmosphere. Designed with timeless elegance and modern functionality, this expansive open-concept residence features a chef-inspired kitchen with striking quartz countertops and backsplash, flowing seamlessly into a warm and inviting family room complete with custom built-ins and a statement fireplace. A formal dining room, main floor office, and a sun-filled loft space ideal for a professional home office or studio add to the home's distinct charm and versatility. The spacious bedrooms provide refined comfort, while the fully finished lower level includes a large recreation/gym area and an unexpected secret room, perfect for a wine cellar, private retreat, or hidden hideaway. Surrounded by mature trees and lush landscape, this property offers the luxury of space and the beauty of nature just 7 minutes to the 417, Canadian Tire Centre, and premier amenities. Refined country living at its finest. This is more than a home it's a lifestyle. (id:58075)Details
Details for 117 Lady Lochead Lane, Ottawa, Ontario- Property Type
- Single Family
- Building Type
- House
- Storeys
- 2
- Neighborhood
- 9102 - Huntley Ward (North East)
- Land Size
- 268.7 x 380.8 FT
- Year Built
- -
- Annual Property Taxes
- $6,146
- Parking Type
- Attached Garage, Garage
Inside
- Appliances
- Washer, Refrigerator, Water softener, Hot Tub, Central Vacuum, Dishwasher, Stove, Range, Dryer, Cooktop, Oven - Built-In, Water Treatment, Blinds, Garage door opener, Garage door opener remote(s)
- Rooms
- 15
- Bedrooms
- 3
- Bathrooms
- 3
- Fireplace
- -
- Fireplace Total
- 1
- Basement
- Full
Building
- Architecture Style
- -
- Direction
- Old Carp Rd & Lady Lochead Lane
- Type of Dwelling
- house
- Roof
- -
- Exterior
- -
- Foundation
- Concrete
- Flooring
- Tile, Hardwood, Ceramic
Land
- Sewer
- Septic System
- Lot Size
- 268.7 x 380.8 FT
- Zoning
- -
- Zoning Description
- Residential
Parking
- Features
- Attached Garage, Garage
- Total Parking
- 20
Utilities
- Cooling
- Central air conditioning
- Heating
- Forced air, Propane
- Water
- -
Feature Highlights
- Community
- -
- Lot Features
- Wooded area, Irregular lot size, Flat site
- Security
- -
- Pool
- -
- Waterfront
- -
