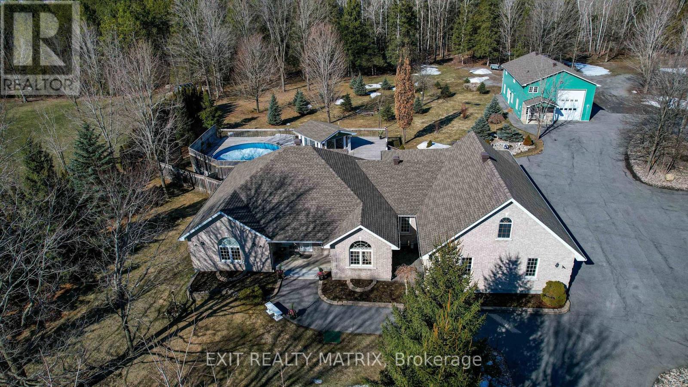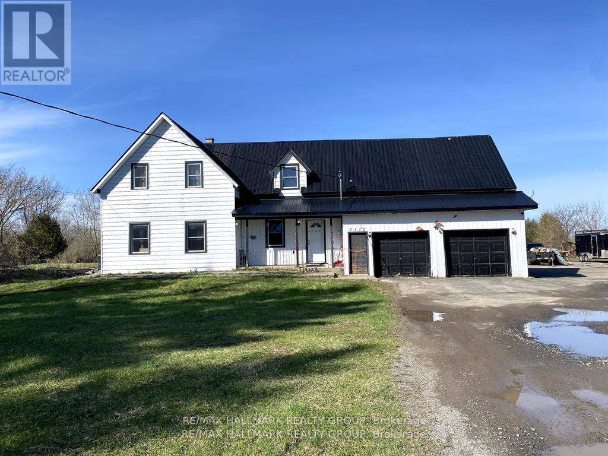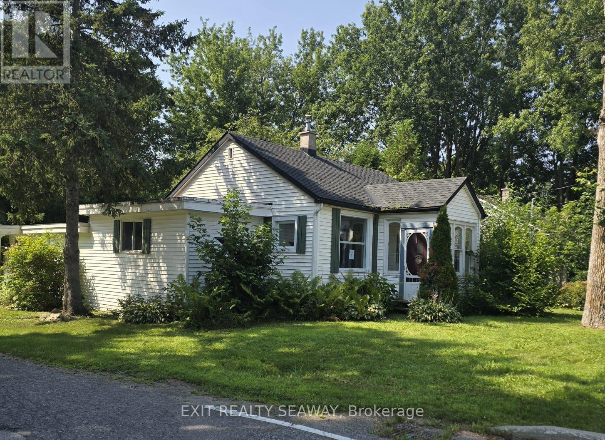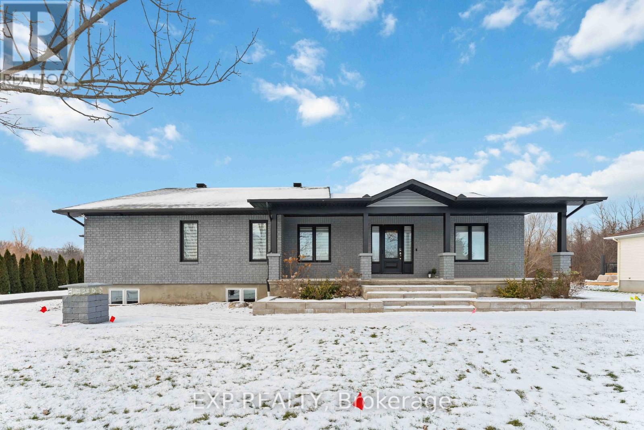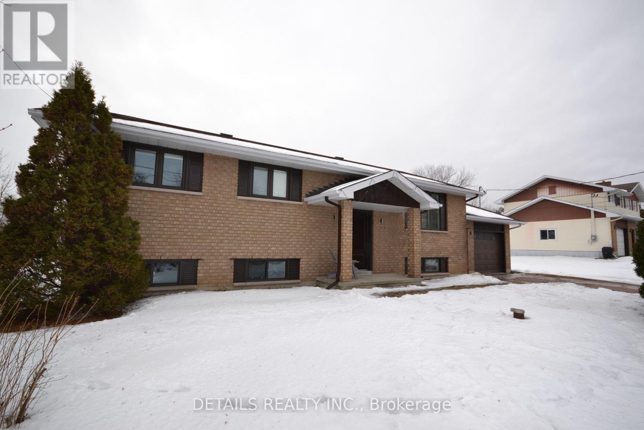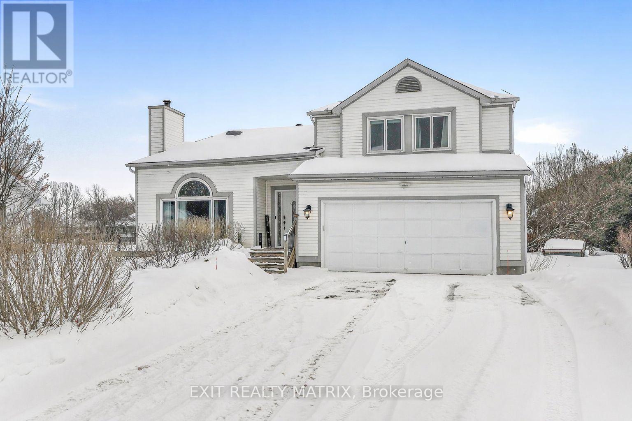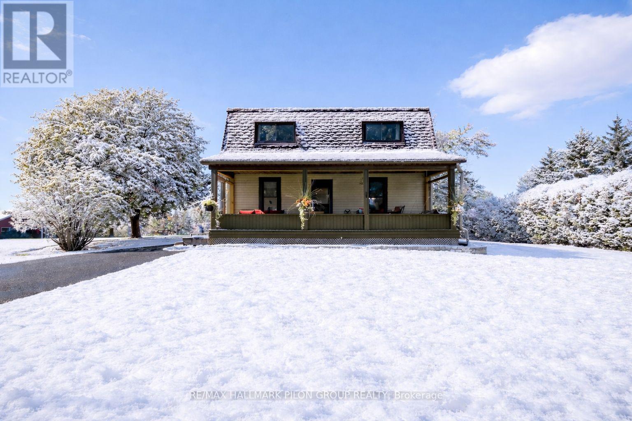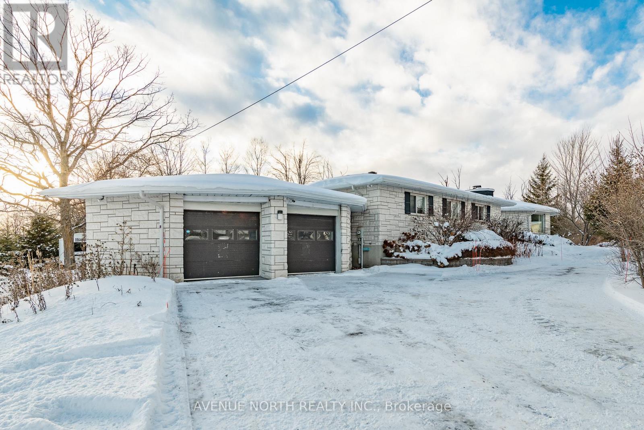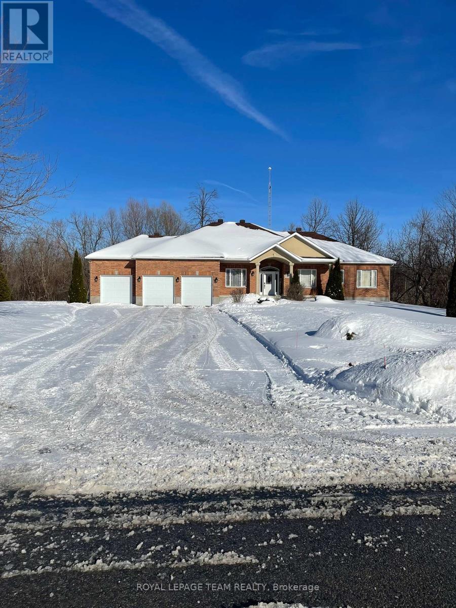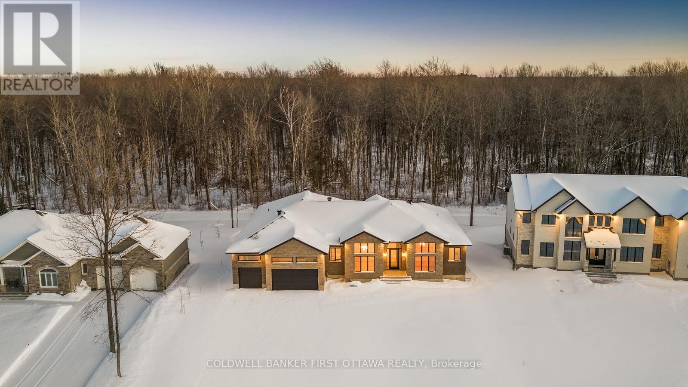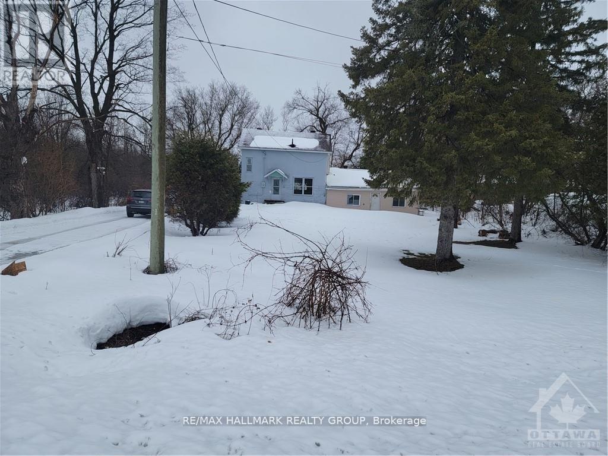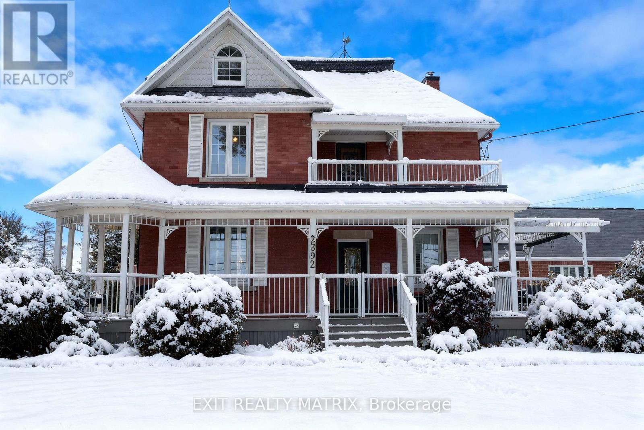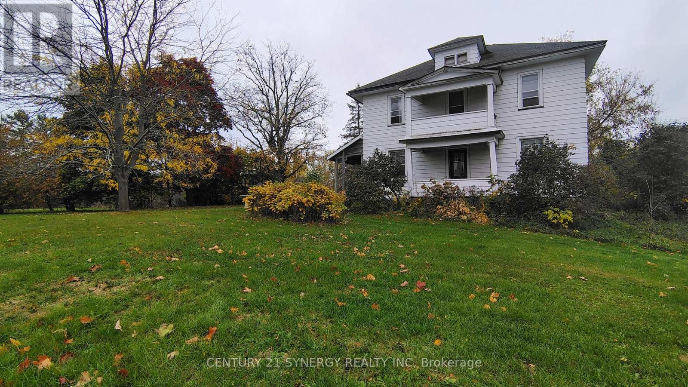Mirna Botros
613-600-26267595 Snake Island Road - $1,158,000
7595 Snake Island Road - $1,158,000
7595 Snake Island Road
$1,158,000
1605 - Osgoode Twp North of Reg Rd 6
Ottawa, OntarioK0A2P0
5 beds
2 baths
8 parking
MLS#: X12338219Listed: 7 months agoUpdated:5 days ago
Description
Exceptional family property on 9.9 acres! Four level split home-all brick-5 bedroom- Central air-1.5 baths-Main flr laundry ,family room w/gas FP,,Spacious 2 car garage with EV plug in,Newer 14KW Generac(2023)-(Nat gas)-Chain link fenced rear yard,Rear deck,Interlock drive,Updated water supply,(2018)Garage heater (2023)Nat gas furnace(2019)Kitchen updated approx 6 years,Lovely private treed property with 7 acre mature Red pine plantation.Recent roofing(2021)Newer air conditioning unit,Septic pumped 2024,That's not all! Secondary building"The Honey house" is an additional residence/in-law retreat with double insulated garage/Workshop,All garage doors with electric openers,(Separate well and septic)2 bedrooms-Kitchen-living ,dining and laundry rooms,and 4 pc bath.Building measurements will be available)(Electric heat with separate hydro meter.)Many more details during your visit! Feature sheets available with additional information.Just minutes to Metcalfe.Greely and Ottawa South! This lovely rural residence has been built and maintained by the original owner.Ask for a showing on this exceptional property today! (id:58075)Details
Details for 7595 Snake Island Road, Ottawa, Ontario- Property Type
- Single Family
- Building Type
- House
- Storeys
- -
- Neighborhood
- 1605 - Osgoode Twp North of Reg Rd 6
- Land Size
- 656 x 659 FT
- Year Built
- -
- Annual Property Taxes
- $4,900
- Parking Type
- Attached Garage, Garage
Inside
- Appliances
- Washer, Refrigerator, Central Vacuum, Dryer, Two stoves, Garage door opener, Garage door opener remote(s), Water Heater
- Rooms
- 10
- Bedrooms
- 5
- Bathrooms
- 2
- Fireplace
- -
- Fireplace Total
- -
- Basement
- Partial, Separate entrance
Building
- Architecture Style
- -
- Direction
- Cross Streets: Scrivens Dr. ** Directions: From Bank St -West on Snake Island Rd 2 kms-On North side #7595.
- Type of Dwelling
- house
- Roof
- -
- Exterior
- Brick Veneer
- Foundation
- Concrete
- Flooring
- Concrete, Ceramic
Land
- Sewer
- Septic System
- Lot Size
- 656 x 659 FT
- Zoning
- -
- Zoning Description
- Residential
Parking
- Features
- Attached Garage, Garage
- Total Parking
- 8
Utilities
- Cooling
- Central air conditioning
- Heating
- Forced air, Natural gas
- Water
- Drilled Well
Feature Highlights
- Community
- School Bus
- Lot Features
- Wooded area, Partially cleared, Country residential
- Security
- -
- Pool
- -
- Waterfront
- -
