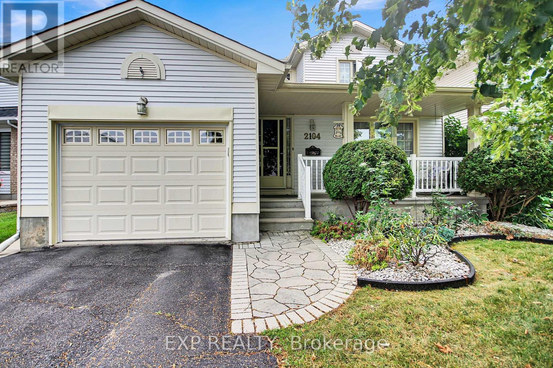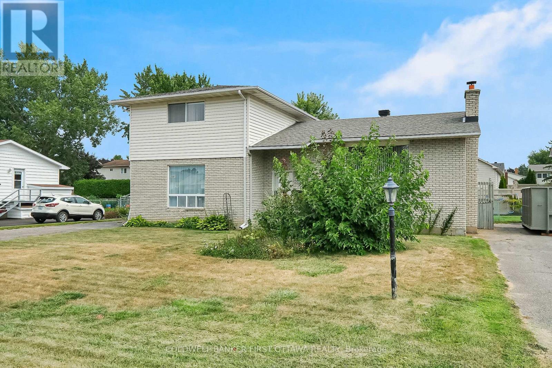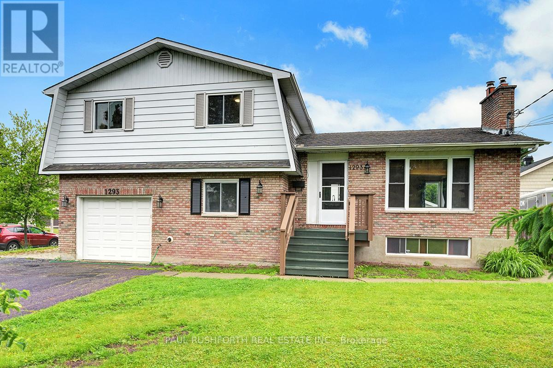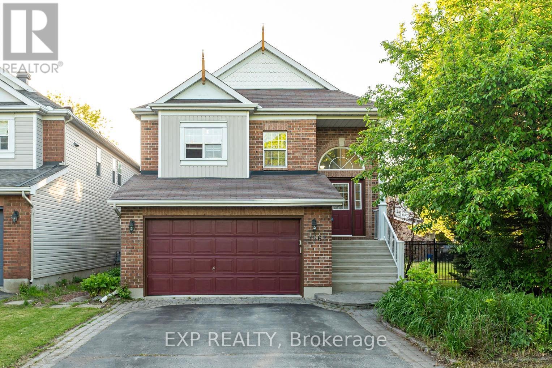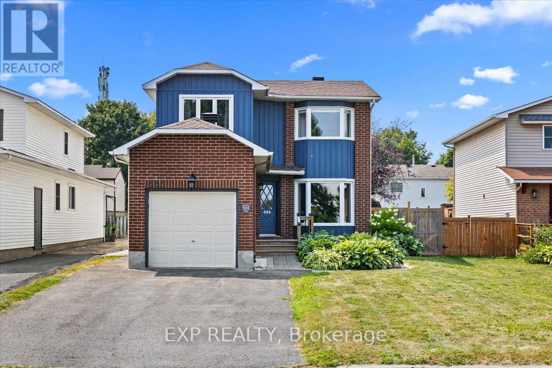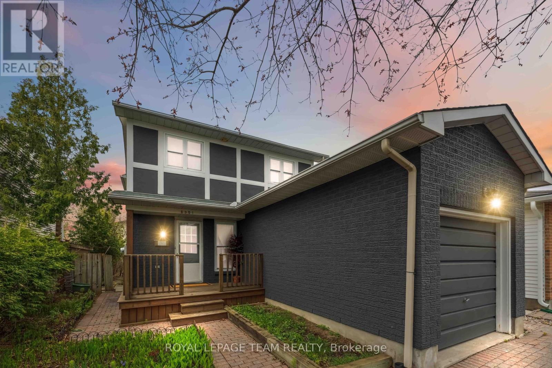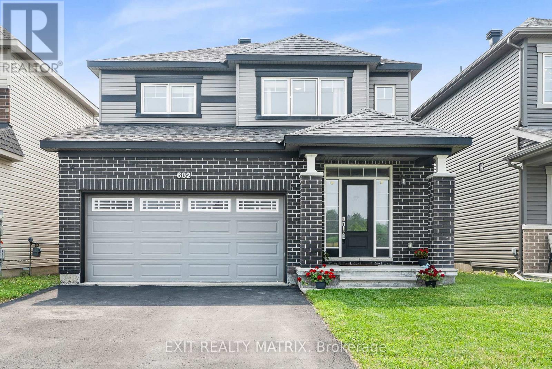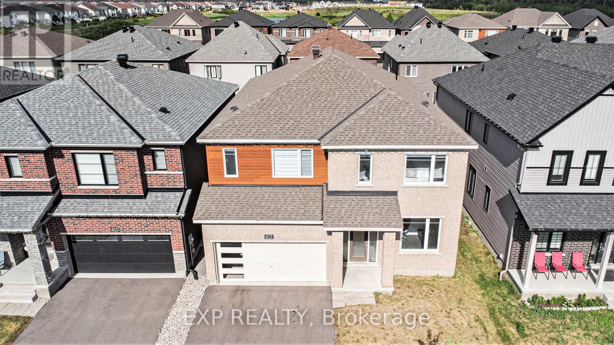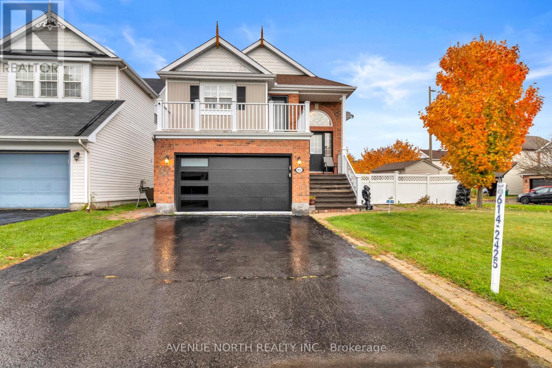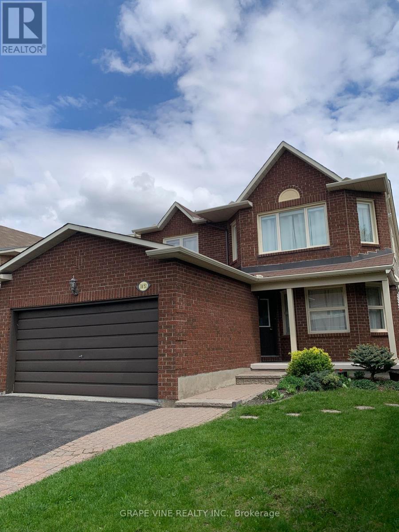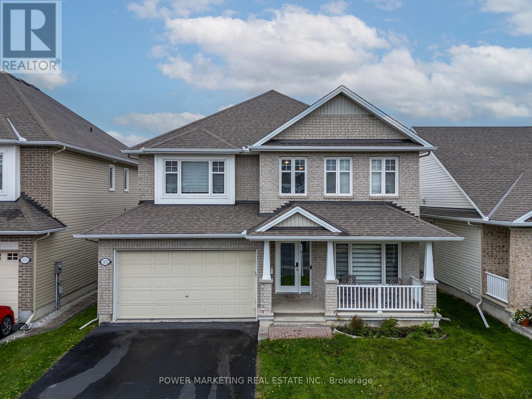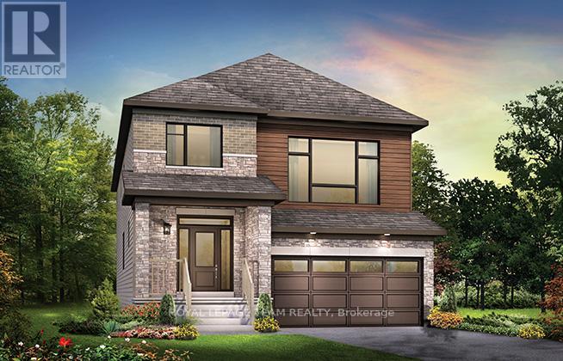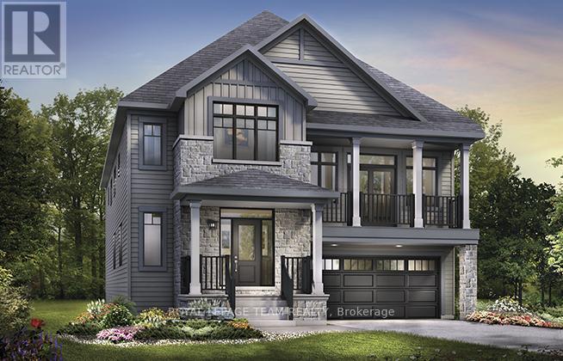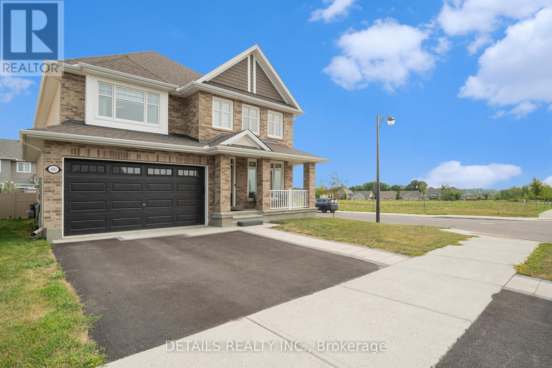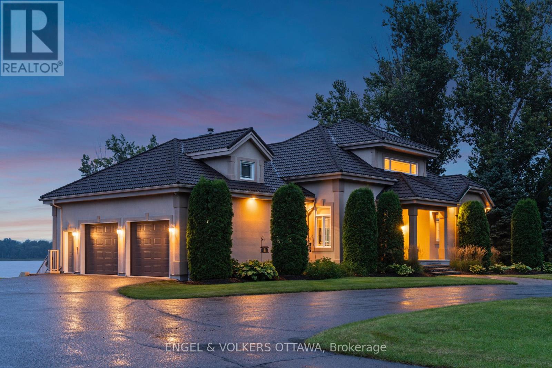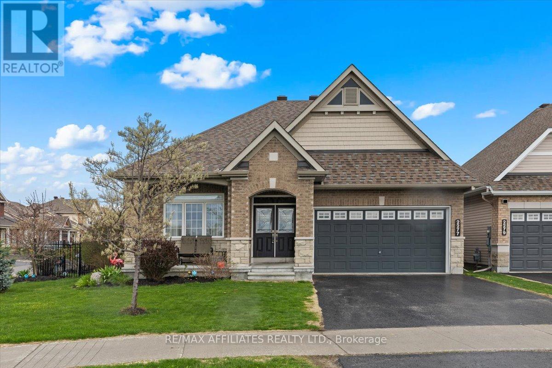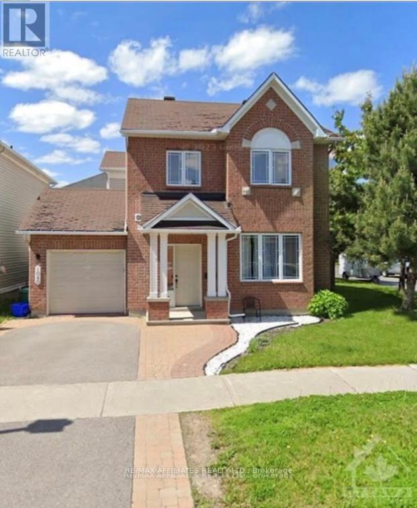Mirna Botros
613-600-2626775 Adencliffe Drive - $675,000
775 Adencliffe Drive - $675,000
775 Adencliffe Drive
$675,000
1103 - Fallingbrook/Ridgemount
Ottawa, OntarioK4A3E5
4 beds
3 baths
4 parking
MLS#: X12342275Listed: about 17 hours agoUpdated:about 16 hours ago
Description
Nestled in a desirable, family-friendly neighborhood, 775 Adencliffe Drive is a beautifully maintained 2-storey home offering the perfect blend of comfort, functionality, and style. From its inviting curb appeal with mature landscaping and a double-car garage to the bright, sun-filled interior, this home impresses at every turn. The main level features gleaming hardwood floors, large windows, and a cozy fireplace, flowing seamlessly into a modern kitchen with all appliances included, ample cabinetry, and an eat-in area with direct backyard access. Upstairs, generously sized bedrooms with abundant natural light and a private primary suite with ensuite provide comfort and privacy, while bathrooms and a practical layout cater to everyday living. The fully fenced backyard, framed by mature trees, offers the ideal space for children, pets, or entertaining guests. Located close to parks, schools, shopping, and transit, this move-in-ready home is a true gem in a sought-after location. Book your private showing today. (id:58075)Details
Details for 775 Adencliffe Drive, Ottawa, Ontario- Property Type
- Single Family
- Building Type
- House
- Storeys
- 2
- Neighborhood
- 1103 - Fallingbrook/Ridgemount
- Land Size
- 40.8 x 110.8 FT
- Year Built
- -
- Annual Property Taxes
- $4,184
- Parking Type
- Attached Garage, Garage
Inside
- Appliances
- Washer, Refrigerator, Stove, Dryer
- Rooms
- 14
- Bedrooms
- 4
- Bathrooms
- 3
- Fireplace
- -
- Fireplace Total
- -
- Basement
- Partially finished, Full
Building
- Architecture Style
- -
- Direction
- Princess Louise and Adencliffe
- Type of Dwelling
- house
- Roof
- -
- Exterior
- Brick, Vinyl siding
- Foundation
- Poured Concrete
- Flooring
- -
Land
- Sewer
- Sanitary sewer
- Lot Size
- 40.8 x 110.8 FT
- Zoning
- -
- Zoning Description
- -
Parking
- Features
- Attached Garage, Garage
- Total Parking
- 4
Utilities
- Cooling
- Central air conditioning
- Heating
- Forced air, Natural gas
- Water
- Municipal water
Feature Highlights
- Community
- -
- Lot Features
- Guest Suite
- Security
- -
- Pool
- -
- Waterfront
- -
