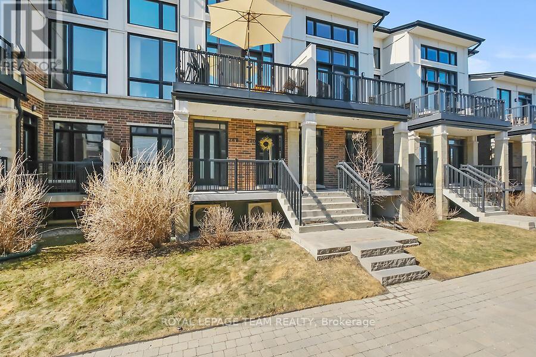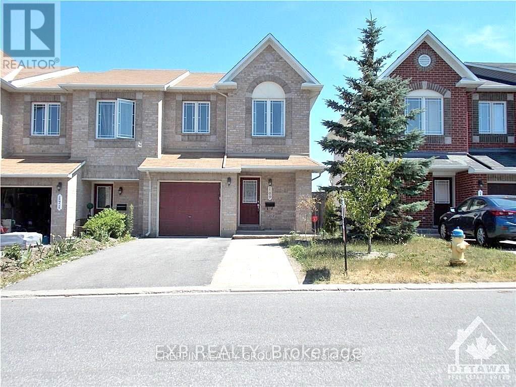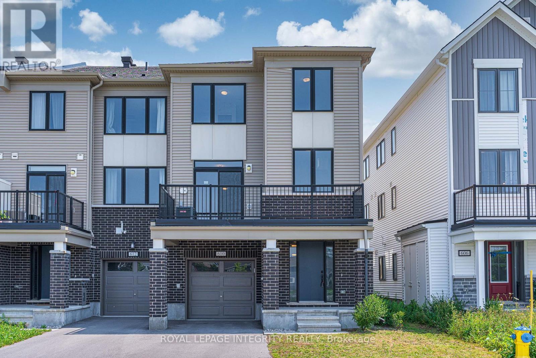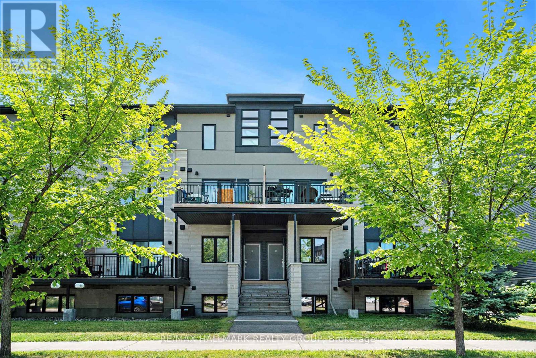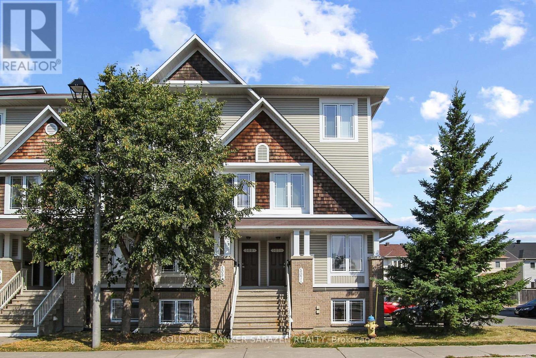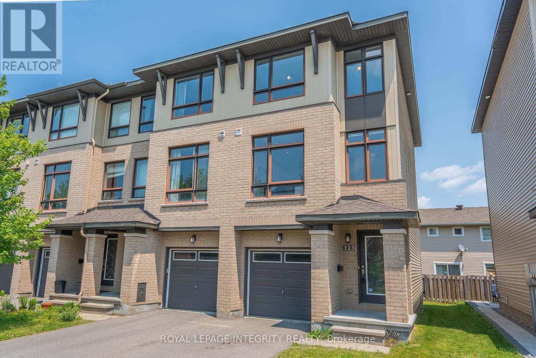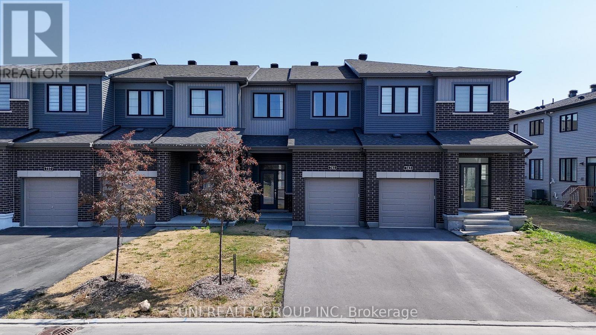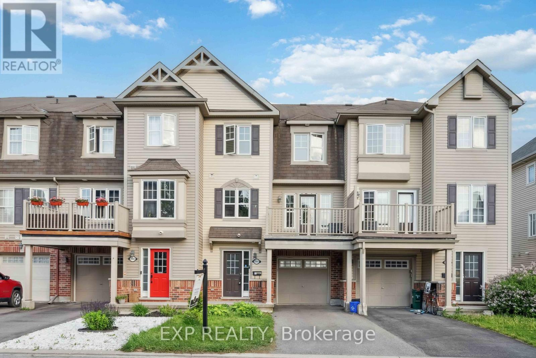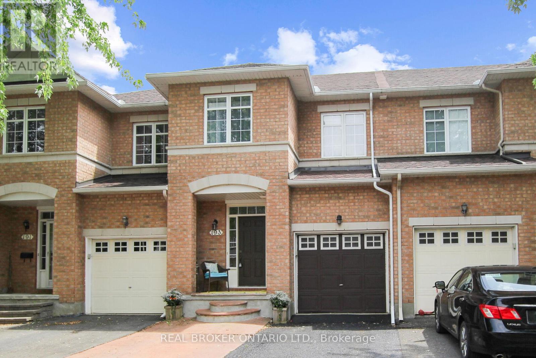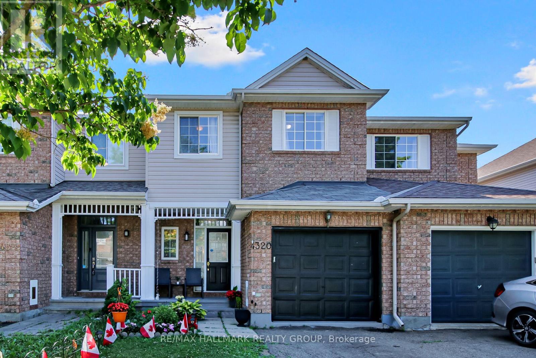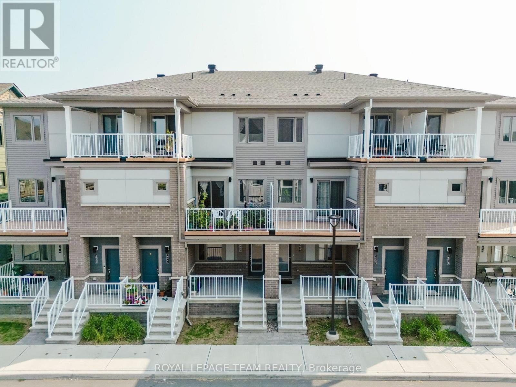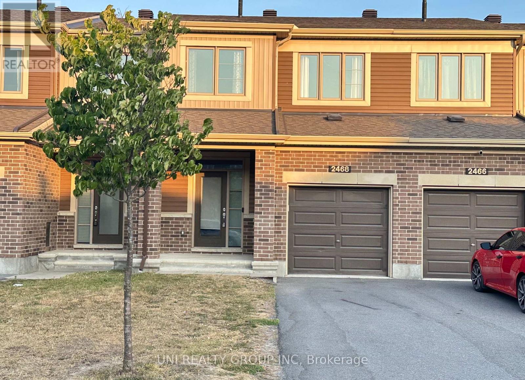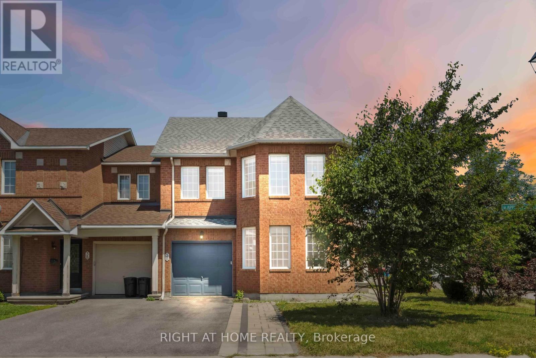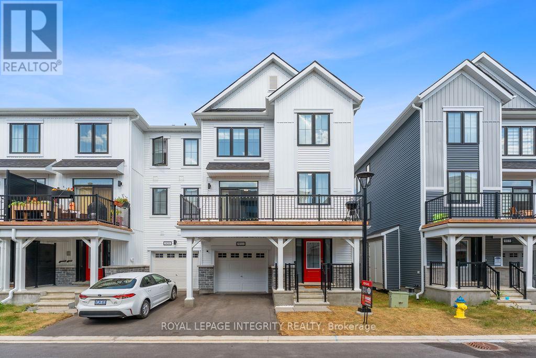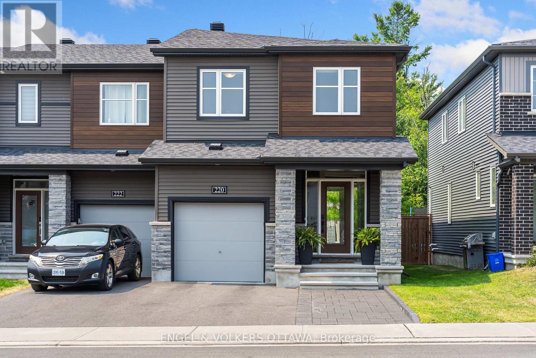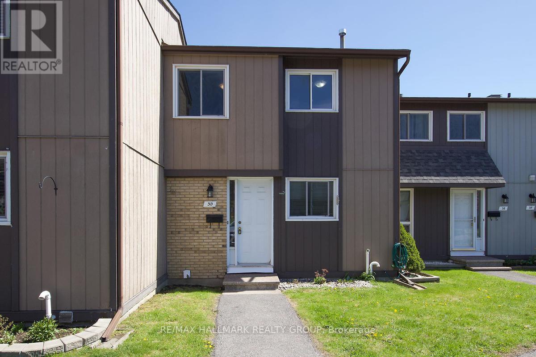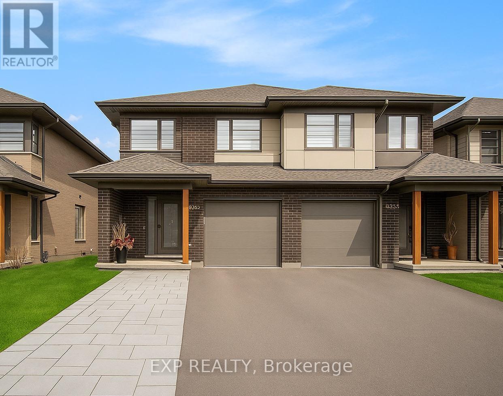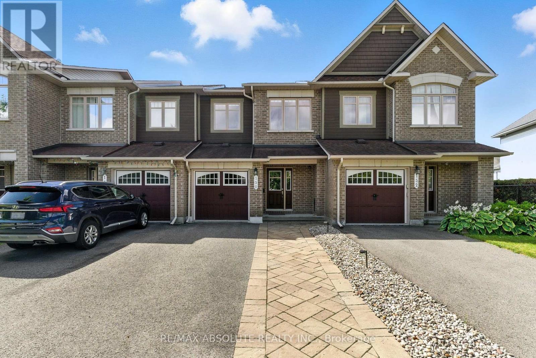Mirna Botros
613-600-2626306 Via San Marino Street - $629,900
306 Via San Marino Street - $629,900
306 Via San Marino Street
$629,900
7706 - Barrhaven - Longfields
Ottawa, OntarioK2J5X8
3 beds
3 baths
3 parking
MLS#: X12346479Listed: 2 days agoUpdated:2 days ago
Description
PREPARE TO FALL IN LOVE! This impeccably maintained end-unit townhome in Longfields sits on an impressive 34 ft x 144 ft lot and offers the perfect blend of style, comfort, and convenience across three spacious levels. Located on a quiet street in a family-friendly neighbourhood, it features a private driveway and the convenience of a partially fenced backyard. The main floor welcomes you with a bright, open-concept living and dining area, drenched in natural light. Step inside to experience the airy feel of 9-foot ceilings and an abundance of sunlight dancing across gleaming hardwood floors. The kitchen, complete with a charming breakfast nook, tall cabinetry, generous counter space, and a smart open layout, flows effortlessly into the cozy living room, making cooking and entertaining truly effortless and enjoyable. A stylish powder room and inside access to the garage complete this level. Upstairs, the primary retreat boasts a walk-in closet and a luxurious 5-piece ensuite. Two additional bedrooms share a full bath, while the upstairs laundry adds everyday convenience. The finished lower level offers a large recreation room, perfect for movie nights or family fun, along with a dedicated storage room and utility area. (id:58075)Details
Details for 306 Via San Marino Street, Ottawa, Ontario- Property Type
- Single Family
- Building Type
- Row Townhouse
- Storeys
- 2
- Neighborhood
- 7706 - Barrhaven - Longfields
- Land Size
- 34.1 x 144.5 M
- Year Built
- -
- Annual Property Taxes
- $4,245
- Parking Type
- Attached Garage, Garage
Inside
- Appliances
- Washer, Refrigerator, Dishwasher, Stove, Dryer, Hood Fan
- Rooms
- 11
- Bedrooms
- 3
- Bathrooms
- 3
- Fireplace
- -
- Fireplace Total
- -
- Basement
- Finished, N/A
Building
- Architecture Style
- -
- Direction
- South on Woodroffe to Longfields, turn right, follow to South Nepean Park, turn right on Via Verona, follow Via Verona to 302 San Marino Street
- Type of Dwelling
- row_townhouse
- Roof
- -
- Exterior
- Brick
- Foundation
- Poured Concrete
- Flooring
- -
Land
- Sewer
- Sanitary sewer
- Lot Size
- 34.1 x 144.5 M
- Zoning
- -
- Zoning Description
- -
Parking
- Features
- Attached Garage, Garage
- Total Parking
- 3
Utilities
- Cooling
- Central air conditioning, Air exchanger
- Heating
- Forced air, Natural gas
- Water
- Municipal water
Feature Highlights
- Community
- -
- Lot Features
- -
- Security
- -
- Pool
- -
- Waterfront
- -
