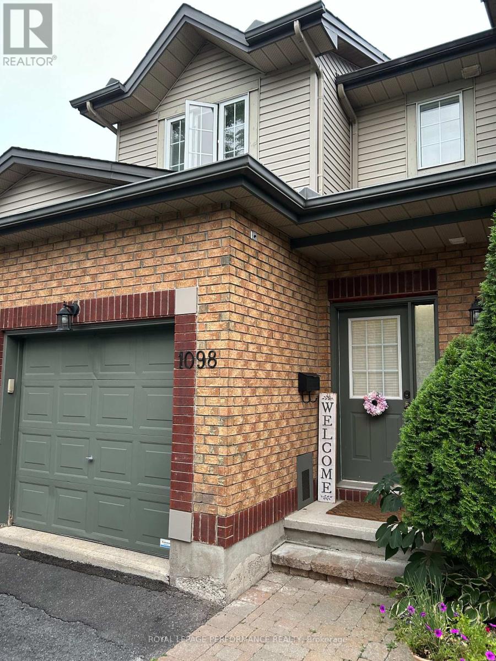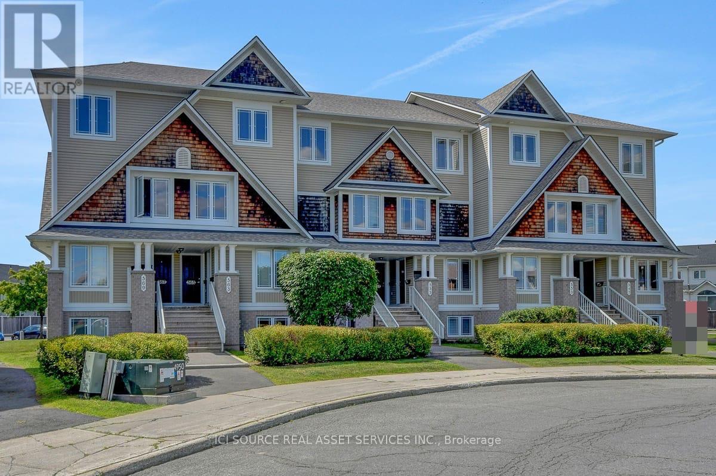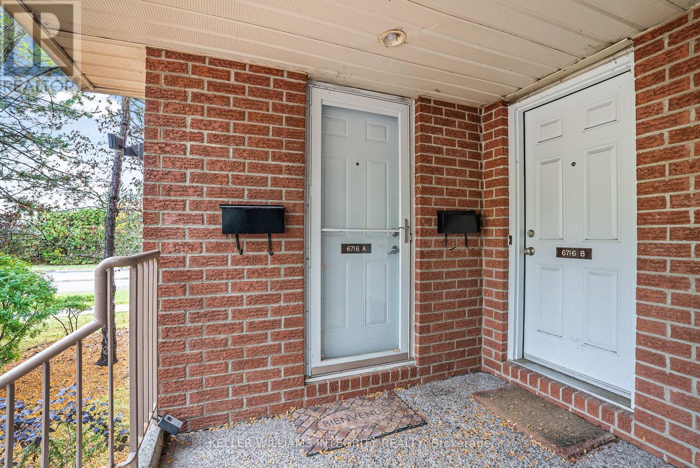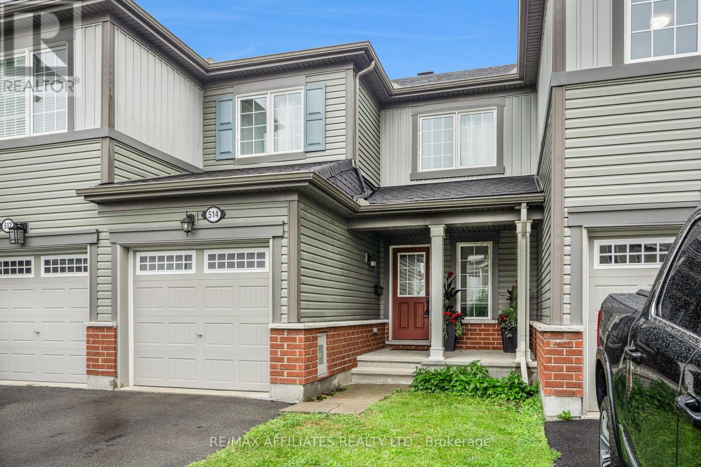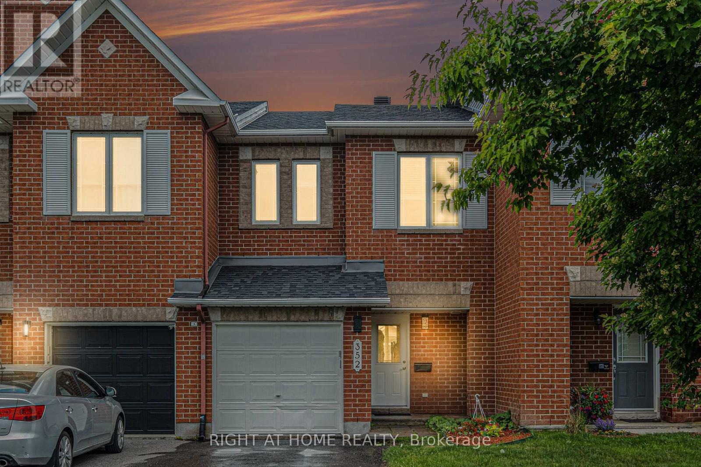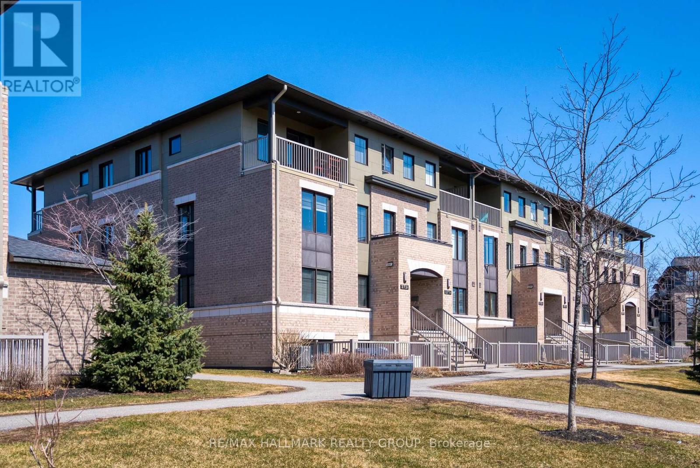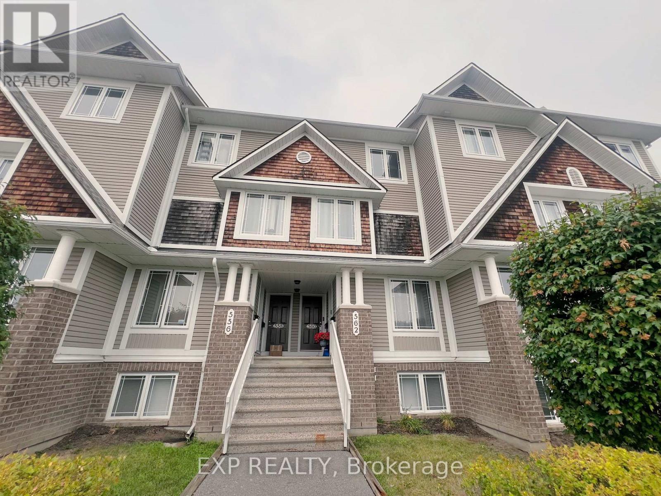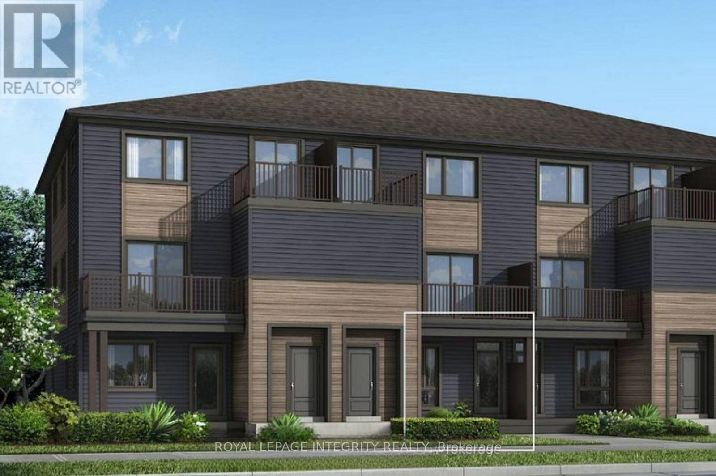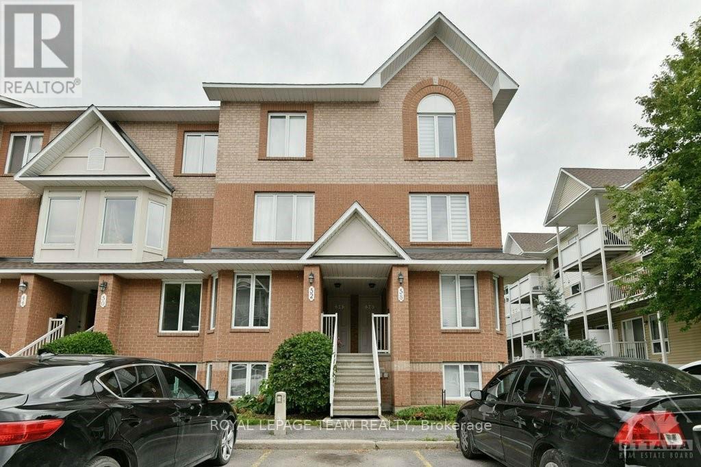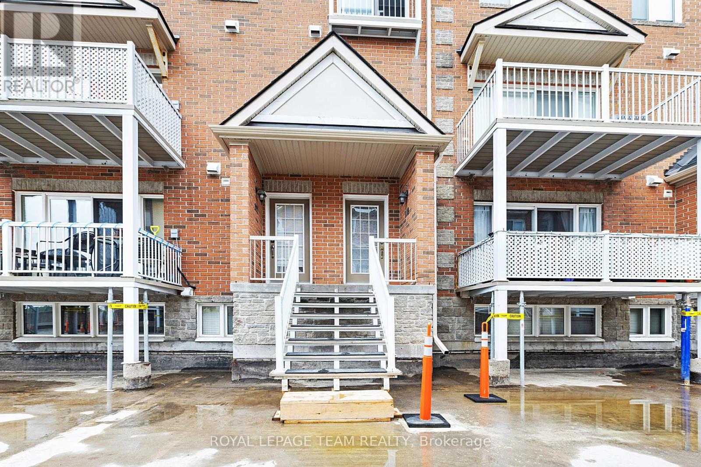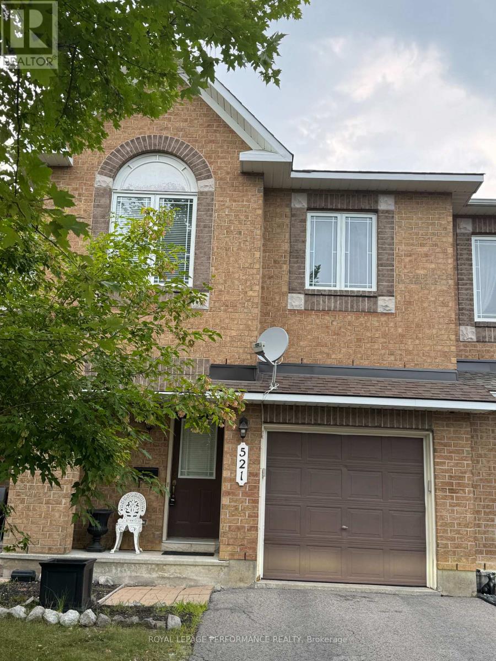Mirna Botros
613-600-2626152 Challenge Crescent - $2,750
152 Challenge Crescent - $2,750
152 Challenge Crescent
$2,750
1107 - Springridge/East Village
Ottawa, OntarioK4A0T9
3 beds
3 baths
3 parking
MLS#: X12349881Listed: about 4 hours agoUpdated:about 4 hours ago
Description
Stylish and spacious, this 3-bedroom executive townhome in sought-after Royal Ridge offers comfort and convenience in equal measure. The main level boasts elegant hardwood floors in the living and dining rooms, while the bright, eat-in kitchen features rich cabinetry and direct patio access to the backyard. Upstairs, the primary suite is complete with a walk-in closet and private ensuite. Two additional bedrooms and a full bath provide ample space for family or guests.The fully finished lower level is ideal for relaxing, with a cozy gas fireplace and walkout access to the yard. All of this in a prime location-steps to Royal Ridge Park, close to public transit, and minutes to HWY 174. Walk to Trim Rd Park & Ride, Starbucks, and the future LRT station for an easy commute. (id:58075)Details
Details for 152 Challenge Crescent, Ottawa, Ontario- Property Type
- Single Family
- Building Type
- Row Townhouse
- Storeys
- 2
- Neighborhood
- 1107 - Springridge/East Village
- Land Size
- 20 x 93.5 FT
- Year Built
- -
- Annual Property Taxes
- -
- Parking Type
- Attached Garage, Garage, Inside Entry
Inside
- Appliances
- Washer, Refrigerator, Dishwasher, Stove, Dryer, Hood Fan
- Rooms
- 8
- Bedrooms
- 3
- Bathrooms
- 3
- Fireplace
- -
- Fireplace Total
- 1
- Basement
- Finished, Full
Building
- Architecture Style
- -
- Direction
- Trim Rd. and Antigonish Ave.
- Type of Dwelling
- row_townhouse
- Roof
- -
- Exterior
- Brick
- Foundation
- Concrete
- Flooring
- -
Land
- Sewer
- Sanitary sewer
- Lot Size
- 20 x 93.5 FT
- Zoning
- -
- Zoning Description
- -
Parking
- Features
- Attached Garage, Garage, Inside Entry
- Total Parking
- 3
Utilities
- Cooling
- Central air conditioning
- Heating
- Forced air, Natural gas
- Water
- Municipal water
Feature Highlights
- Community
- -
- Lot Features
- -
- Security
- -
- Pool
- -
- Waterfront
- -
