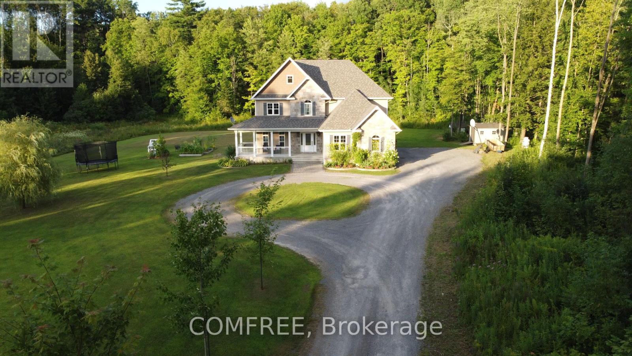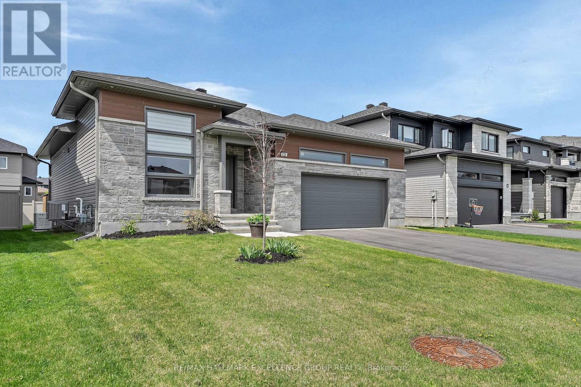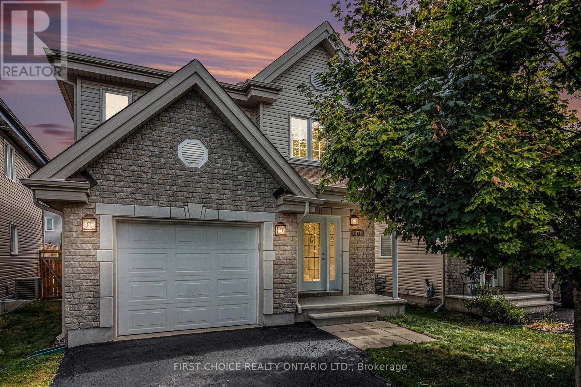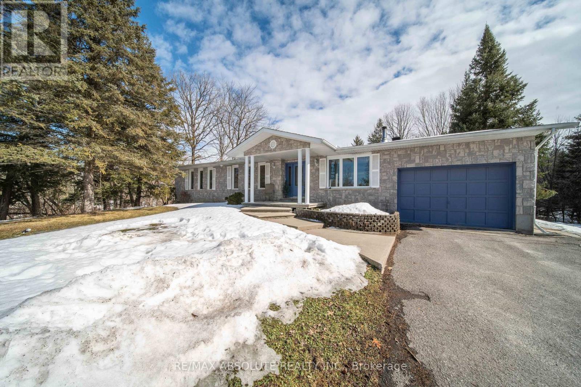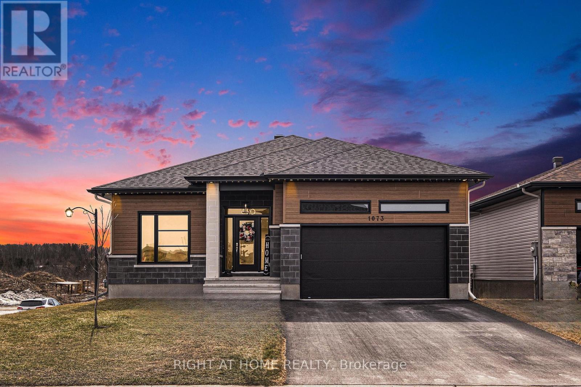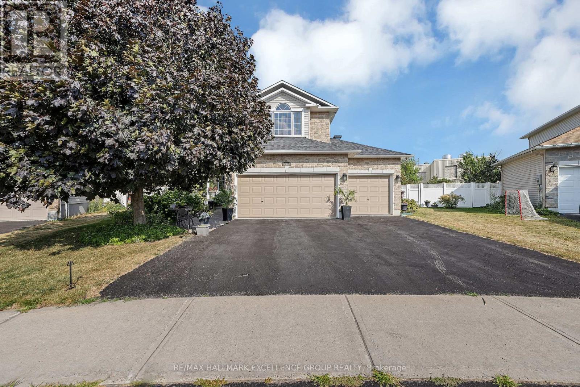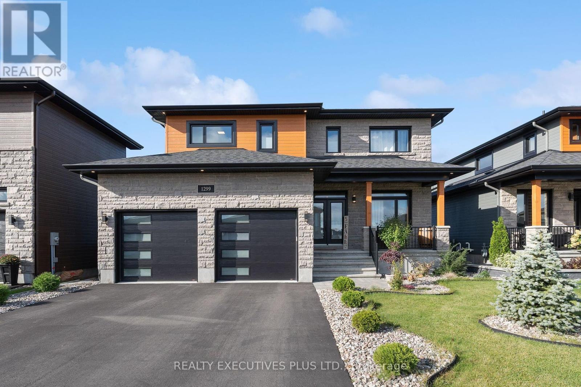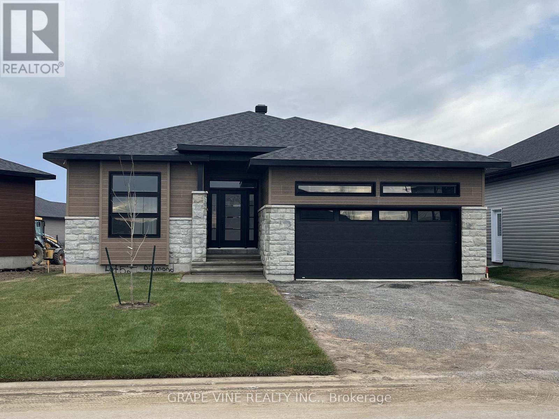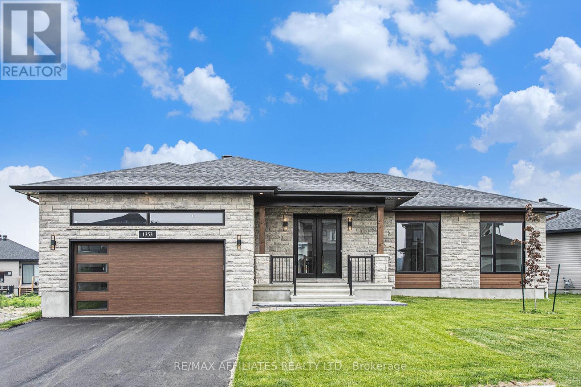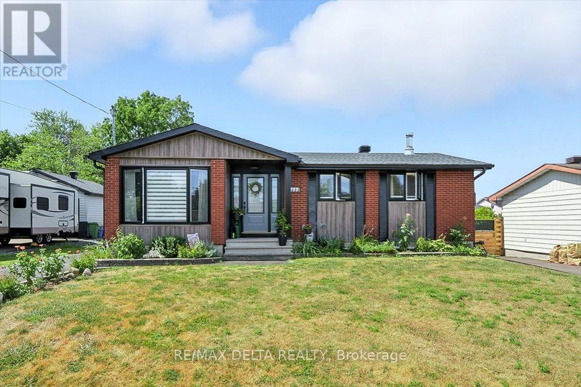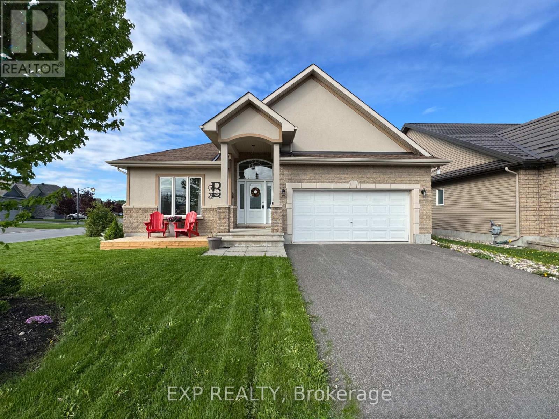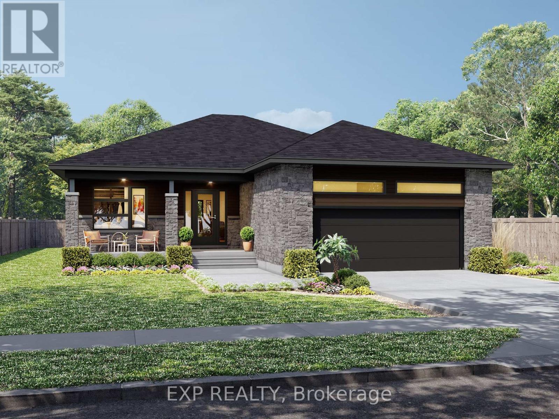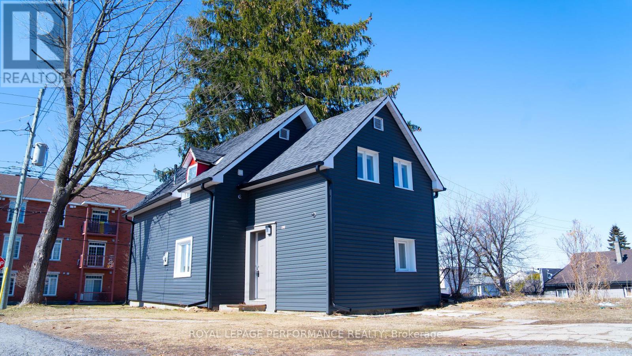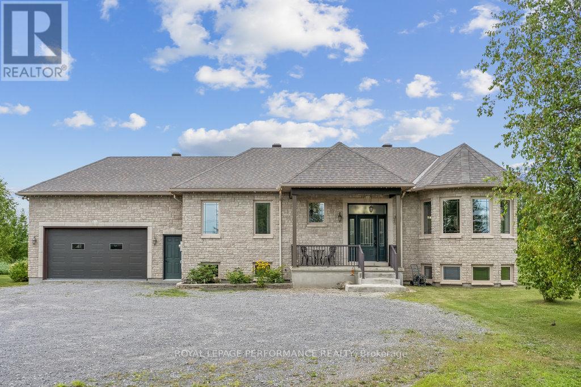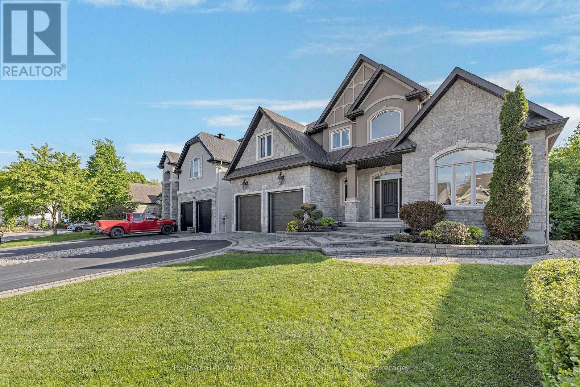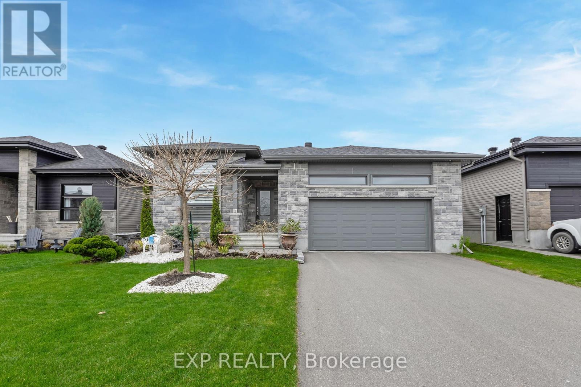Mirna Botros
613-600-262614 Granite Street - $899,999
14 Granite Street - $899,999
14 Granite Street
$899,999
607 - Clarence/Rockland Twp
Clarence Rockland, OntarioK4K0J2
5 beds
3 baths
4 parking
MLS#: X12353316Listed: 2 days agoUpdated:2 days ago
Description
Move-in ready, this inviting bungalow features a well-designed layout that maximizes space and natural light. Set in Rockland, it is a short commute from downtown Ottawa and close to the Ottawa River, with nearby walking paths, parkland, and all local conveniences. Inside, rich dark hardwood floors, recessed lighting, custom features, and sophisticated finishings create an elegant atmosphere, while tray and beamed ceilings add architectural interest throughout the home. The formal dining room flows naturally into the main living area, creating a comfortable space for gatherings. The living room centers on a natural gas fireplace with a floor-to-ceiling stone surround, and the sunroom overlooks the backyard, offering a quiet place to relax. The modern kitchen serves as the heart of the home, combining style and functionality. It features quartz countertops, stainless steel appliances, a centre island for casual dining, and beamed ceilings that echo the beautiful details. The main level includes three bedrooms, highlighted by a spacious primary suite with a walk-in closet and a four-piece ensuite featuring a dual-sink vanity and an oversized shower. The finished lower level offers versatile living space, including a large recreation room, two guest bedrooms, a full bathroom, a flex room, and a storage room with built-in cabinetry. Outside, the fenced backyard includes a deck and gazebo, offering a welcoming space for outdoor gatherings and everyday enjoyment. (id:58075)Details
Details for 14 Granite Street, Clarence Rockland, Ontario- Property Type
- Single Family
- Building Type
- House
- Storeys
- 1
- Neighborhood
- 607 - Clarence/Rockland Twp
- Land Size
- 49.4 x 105 FT
- Year Built
- -
- Annual Property Taxes
- $6,853
- Parking Type
- Attached Garage, Garage, Inside Entry
Inside
- Appliances
- Washer, Refrigerator, Dishwasher, Stove, Dryer, Hood Fan, Blinds, Garage door opener, Garage door opener remote(s)
- Rooms
- 17
- Bedrooms
- 5
- Bathrooms
- 3
- Fireplace
- -
- Fireplace Total
- -
- Basement
- Finished, Full
Building
- Architecture Style
- Bungalow
- Direction
- Diamond Street
- Type of Dwelling
- house
- Roof
- -
- Exterior
- Stone, Vinyl siding
- Foundation
- Poured Concrete
- Flooring
- -
Land
- Sewer
- Sanitary sewer
- Lot Size
- 49.4 x 105 FT
- Zoning
- -
- Zoning Description
- -
Parking
- Features
- Attached Garage, Garage, Inside Entry
- Total Parking
- 4
Utilities
- Cooling
- Central air conditioning
- Heating
- Forced air, Natural gas
- Water
- Municipal water
Feature Highlights
- Community
- -
- Lot Features
- Gazebo
- Security
- -
- Pool
- -
- Waterfront
- -
