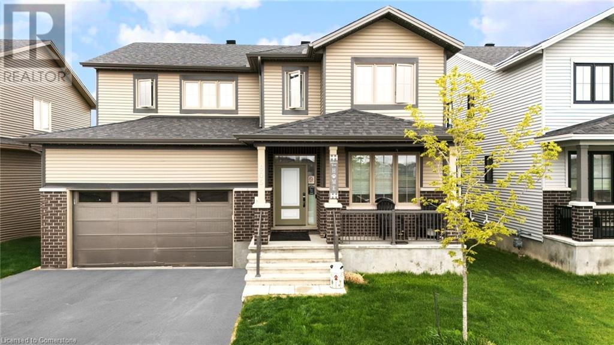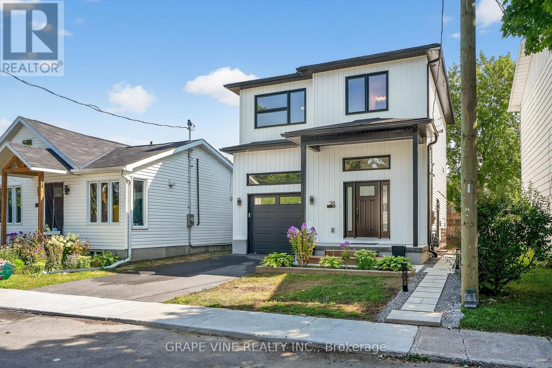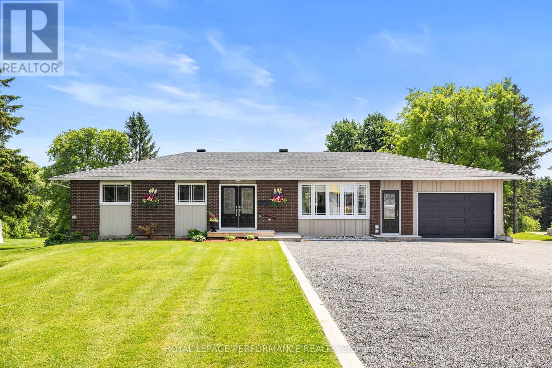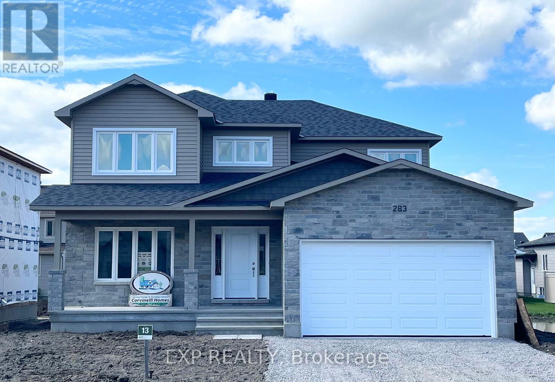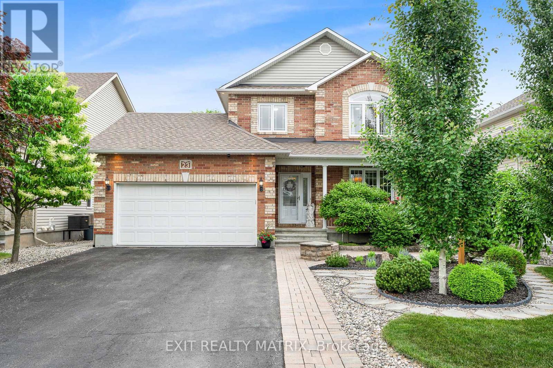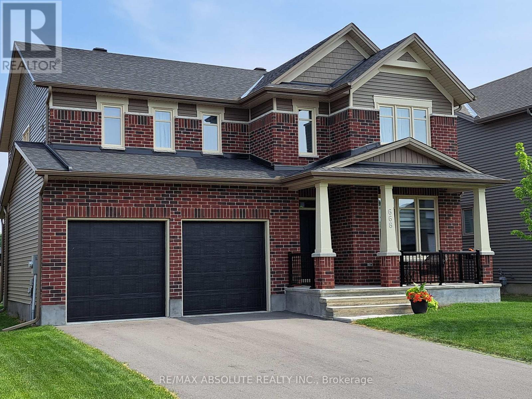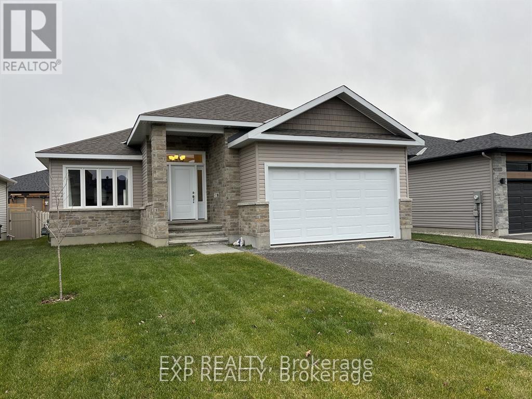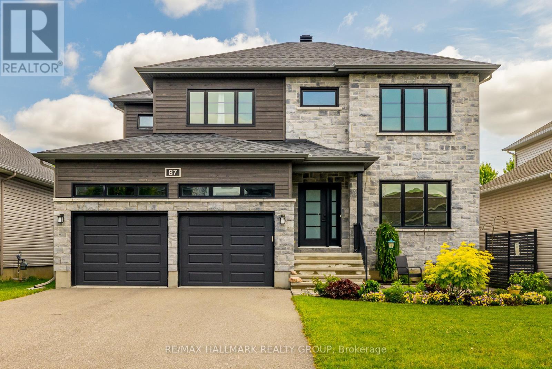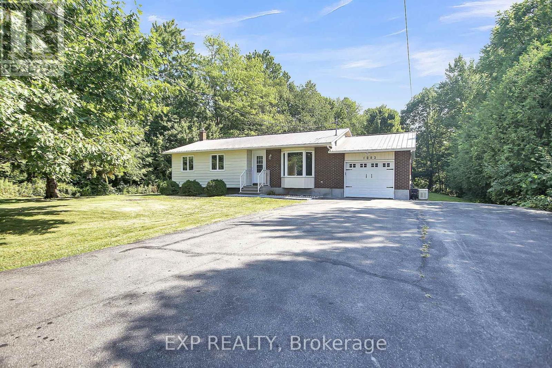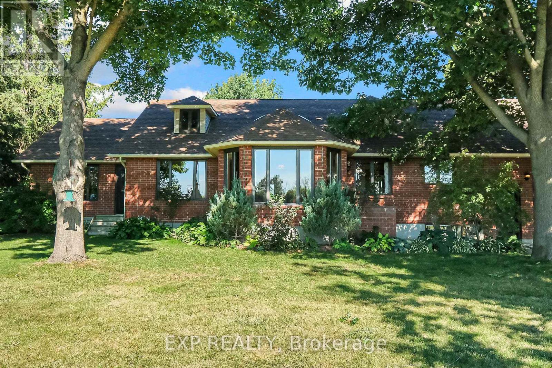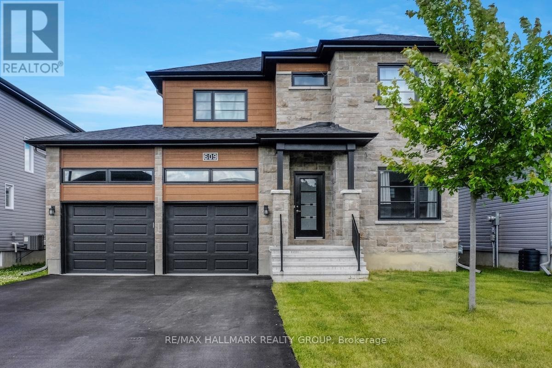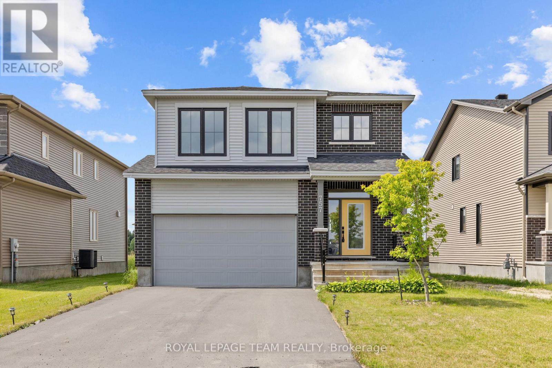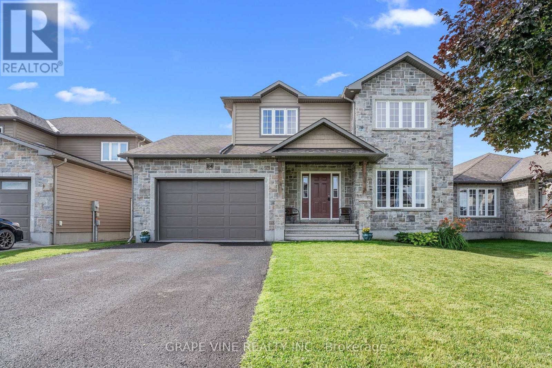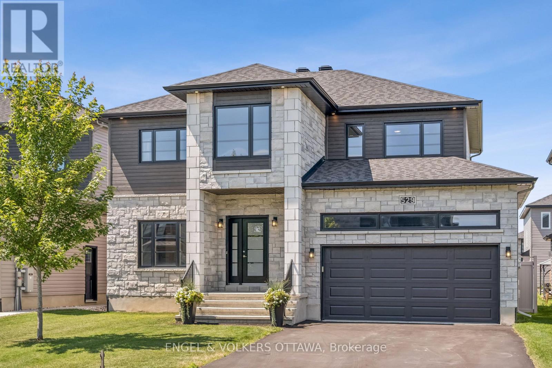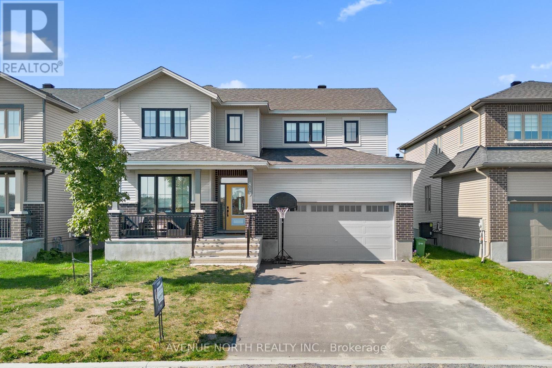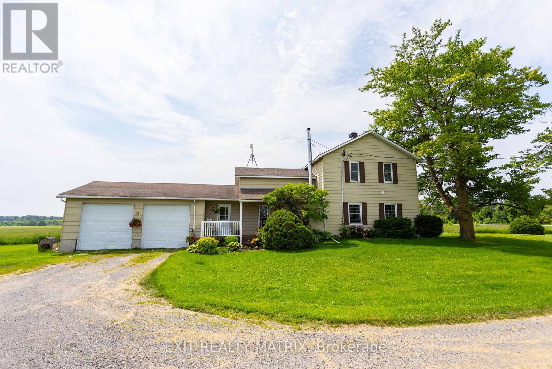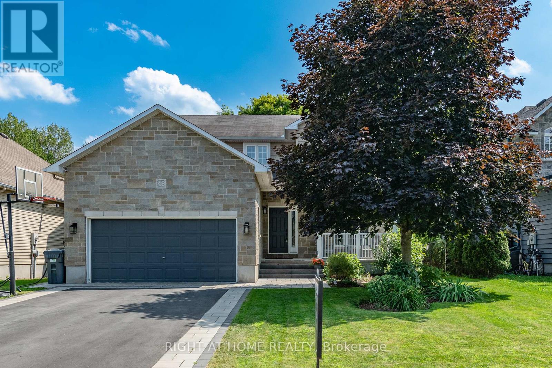Mirna Botros
613-600-2626701 Azure Street - $724,900
701 Azure Street - $724,900
701 Azure Street
$724,900
603 - Russell Twp
Russell, OntarioK4R0E5
3 beds
3 baths
6 parking
MLS#: X12353473Listed: about 2 months agoUpdated:about 2 months ago
Description
Welcome to this turnkey 2+1 bedroom, 3 bath semi-detached bungalow situated on a corner lot in the sought-after Sunset Flats community of Russell! This home is the Sunflower model by Melanie Construction, known for thoughtful layouts and quality craftsmanship. The bright, open-concept main floor features hardwood flooring throughout, a spacious living/dining area and a kitchen with breakfast bar island, quartz countertops, backsplash, and all appliances. Head onwards to discover a large primary suite offering a walk-in closet and a 5-piece ensuite with a soaker tub and separate shower. An additional bedroom, a main bathroom, and a conveniently located laundry room complete the main level. The fully finished basement adds even more living space with a generous rec. room, a 3rd bedroom and 3pc bath that could be perfect for guests, a teen retreat or a home office. Enjoy the outdoors in your fully fenced backyard. A total of 6 parking spots, 2 parking spaces in the double garage plus driveway with 4 spots! All this just steps from schools, parks, trails, and recreation and only 20 minutes from Ottawa! Nothing to do but move in and enjoy. Easy to view! (id:58075)Details
Details for 701 Azure Street, Russell, Ontario- Property Type
- Single Family
- Building Type
- House
- Storeys
- 1
- Neighborhood
- 603 - Russell Twp
- Land Size
- 38 x 109.8 FT
- Year Built
- -
- Annual Property Taxes
- $4,602
- Parking Type
- Attached Garage, Garage
Inside
- Appliances
- Washer, Refrigerator, Dishwasher, Stove, Dryer, Blinds, Garage door opener remote(s)
- Rooms
- 7
- Bedrooms
- 3
- Bathrooms
- 3
- Fireplace
- -
- Fireplace Total
- -
- Basement
- Finished, Full
Building
- Architecture Style
- Bungalow
- Direction
- Central Park/Azure
- Type of Dwelling
- house
- Roof
- -
- Exterior
- Stone, Vinyl siding
- Foundation
- Poured Concrete
- Flooring
- -
Land
- Sewer
- Sanitary sewer
- Lot Size
- 38 x 109.8 FT
- Zoning
- -
- Zoning Description
- -
Parking
- Features
- Attached Garage, Garage
- Total Parking
- 6
Utilities
- Cooling
- Central air conditioning, Air exchanger
- Heating
- Forced air, Natural gas
- Water
- Municipal water
Feature Highlights
- Community
- -
- Lot Features
- Irregular lot size
- Security
- -
- Pool
- -
- Waterfront
- -

