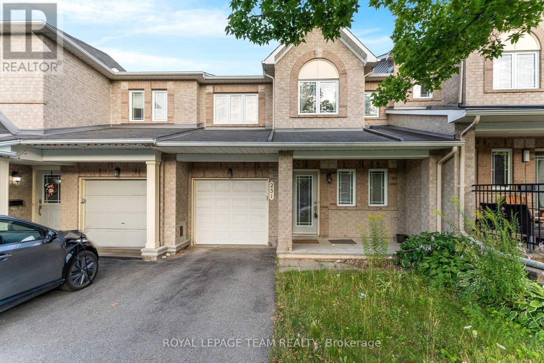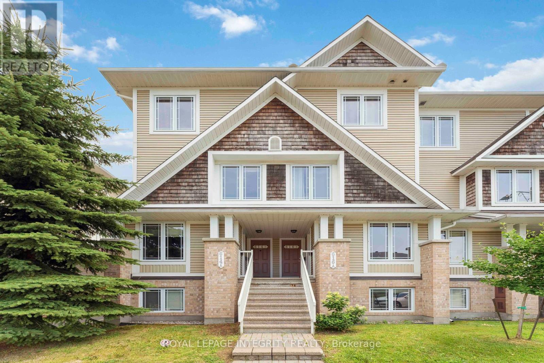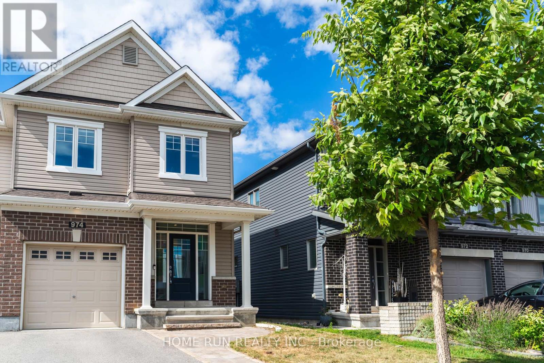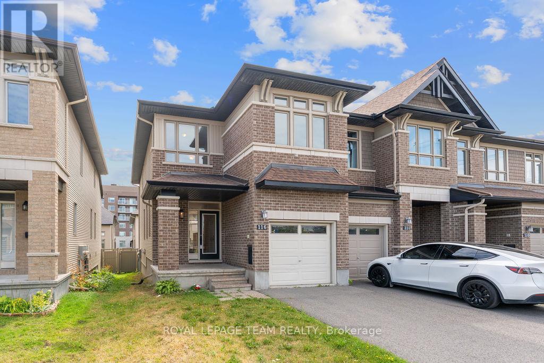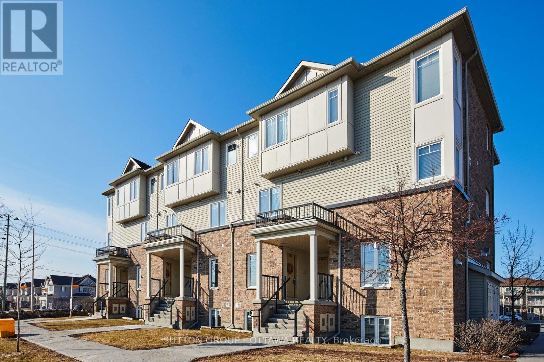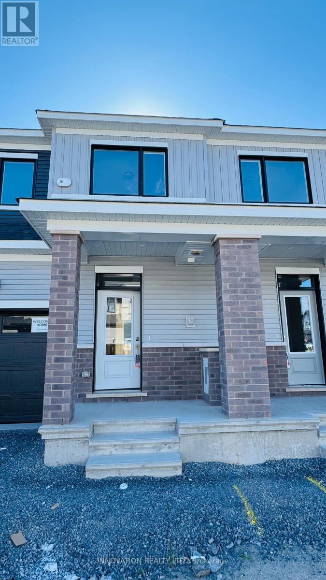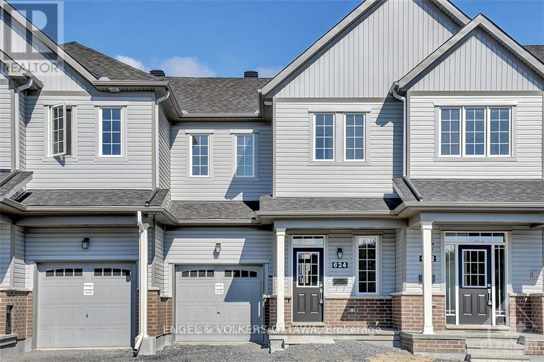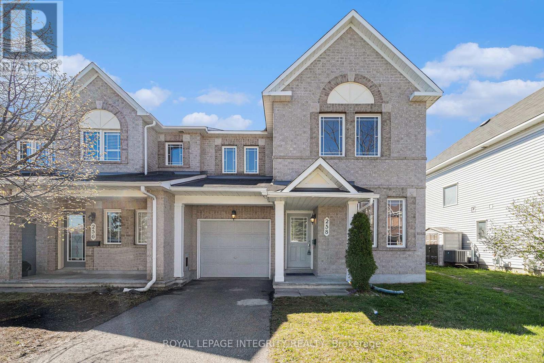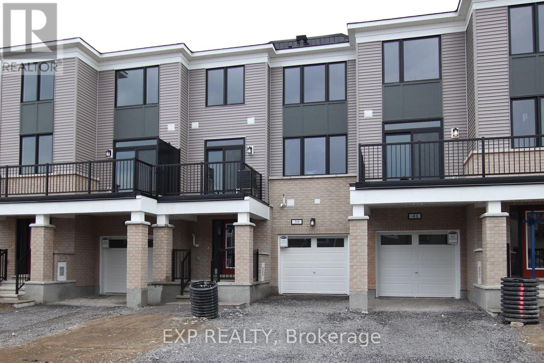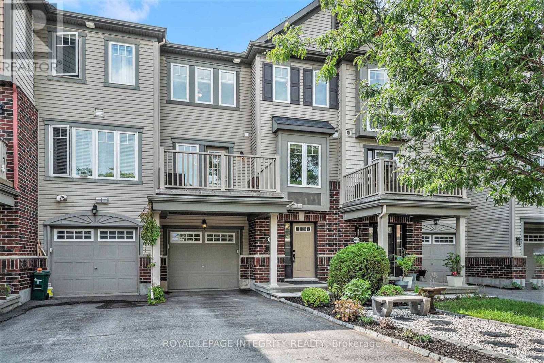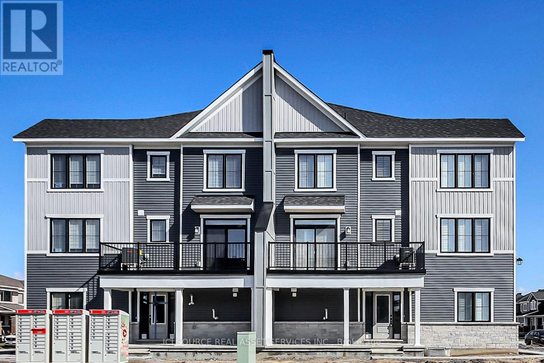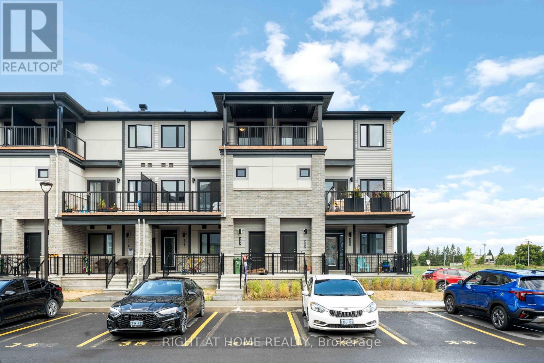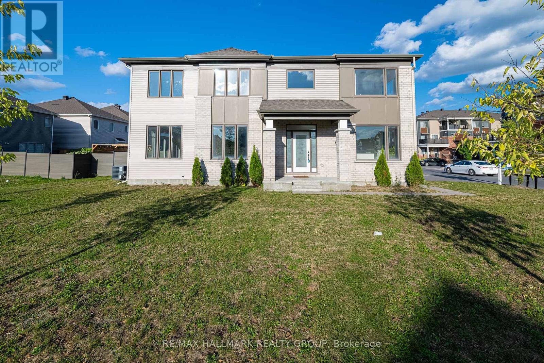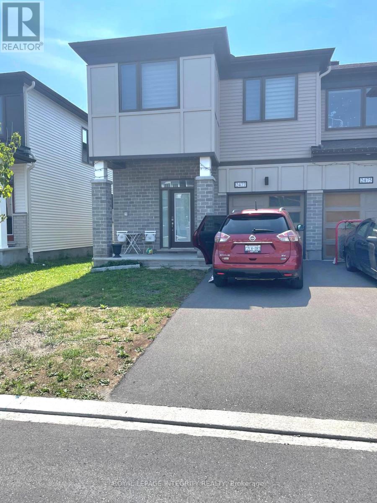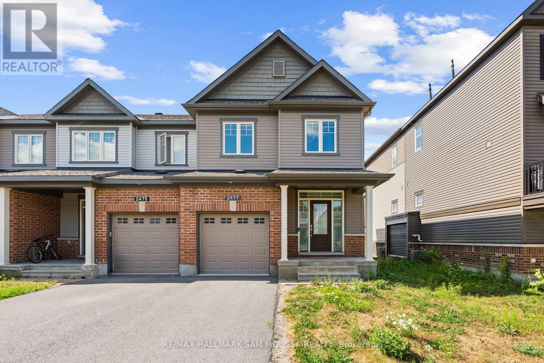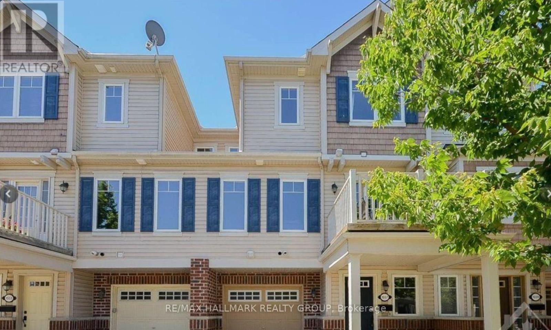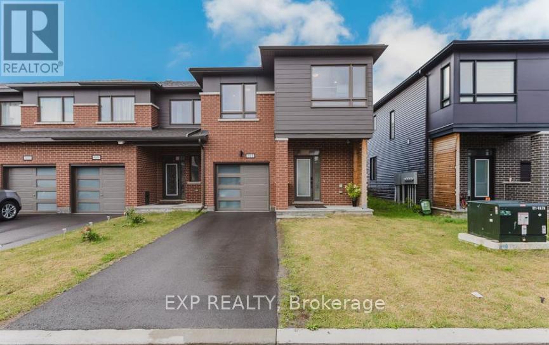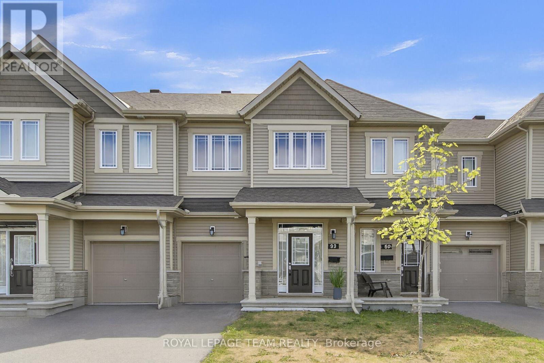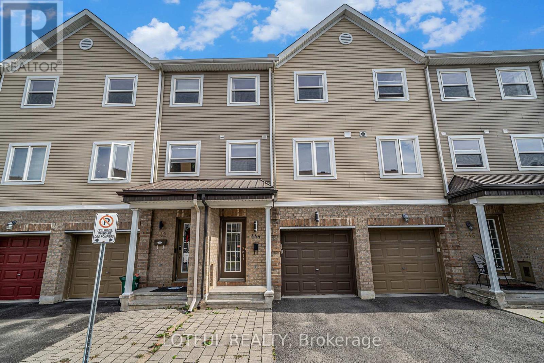Mirna Botros
613-600-2626502 Galmoy Way - $2,400
502 Galmoy Way - $2,400
502 Galmoy Way
$2,400
7711 - Barrhaven - Half Moon Bay
Ottawa, OntarioK2J6T9
2 beds
2 baths
3 parking
MLS#: X12353873Listed: about 2 months agoUpdated:about 2 months ago
Description
Welcome to 502 Galmoy Way, a beautiful 3-storey townhouse in the highly sought-after Half Moon Bay community of Barrhaven. The entry level offers a charming front porch, a spacious foyer with closet, inside access to the garage, and a convenient laundry area. The second floor features a powder room, a modern kitchen with stainless steel appliances and pantry, and an open-concept living and dining area filled with natural light, with patio doors leading to a private balcony. The third level boasts two spacious bedrooms, including a primary with walk-in closet, and a full bathroom. Perfectly located close to top-rated schools, shopping plazas, parks, public transit, and highway access, this home offers comfort and convenience in one of Barrhaven's most desirable neighbourhoods. (id:58075)Details
Details for 502 Galmoy Way, Ottawa, Ontario- Property Type
- Single Family
- Building Type
- Row Townhouse
- Storeys
- 3
- Neighborhood
- 7711 - Barrhaven - Half Moon Bay
- Land Size
- 20.7 x 45.9 FT ; 0
- Year Built
- -
- Annual Property Taxes
- -
- Parking Type
- Attached Garage, Garage, Inside Entry
Inside
- Appliances
- Washer, Refrigerator, Dishwasher, Stove, Dryer
- Rooms
- 9
- Bedrooms
- 2
- Bathrooms
- 2
- Fireplace
- -
- Fireplace Total
- -
- Basement
- -
Building
- Architecture Style
- -
- Direction
- Kilbirnie Dr turn right to Teelin Cir then turn right to Galmoy Way.
- Type of Dwelling
- row_townhouse
- Roof
- -
- Exterior
- Brick, Vinyl siding
- Foundation
- Concrete
- Flooring
- -
Land
- Sewer
- Sanitary sewer
- Lot Size
- 20.7 x 45.9 FT ; 0
- Zoning
- -
- Zoning Description
- -
Parking
- Features
- Attached Garage, Garage, Inside Entry
- Total Parking
- 3
Utilities
- Cooling
- Central air conditioning
- Heating
- Forced air, Natural gas
- Water
- Municipal water
Feature Highlights
- Community
- -
- Lot Features
- -
- Security
- -
- Pool
- -
- Waterfront
- -
