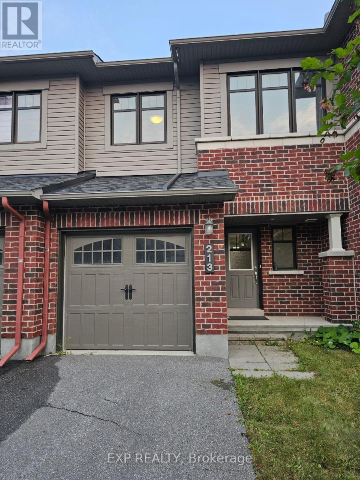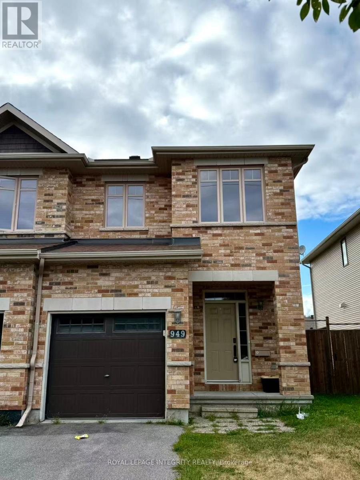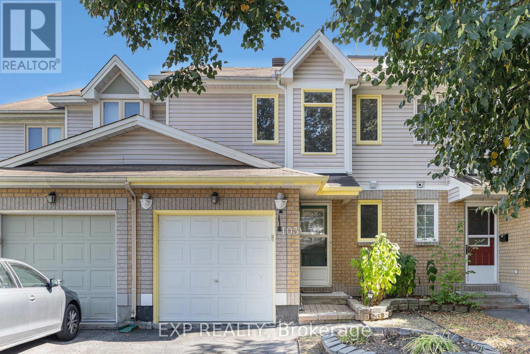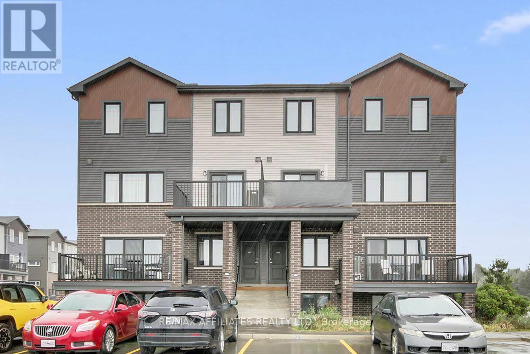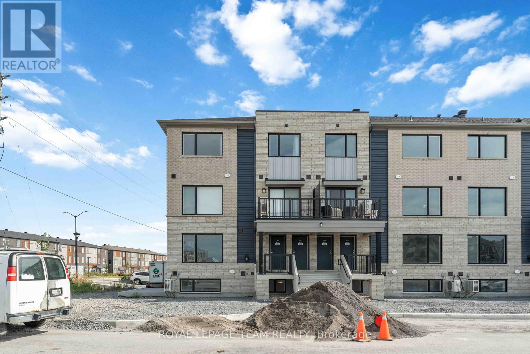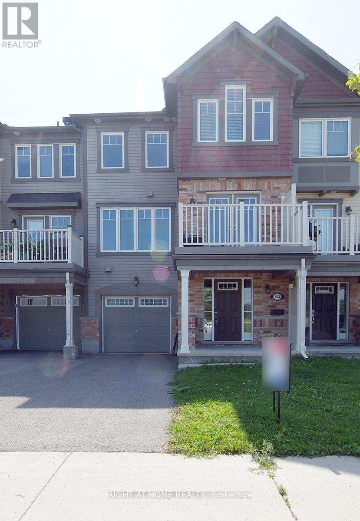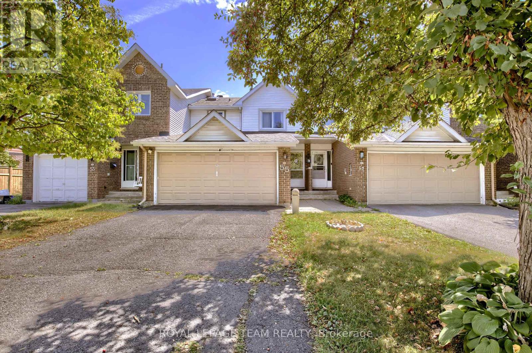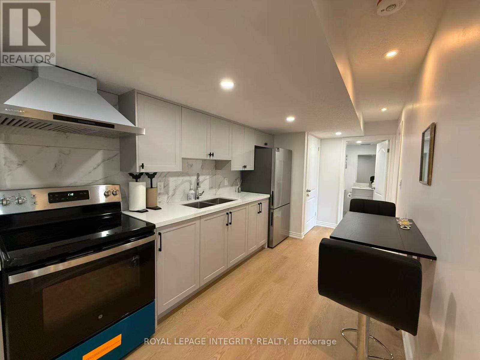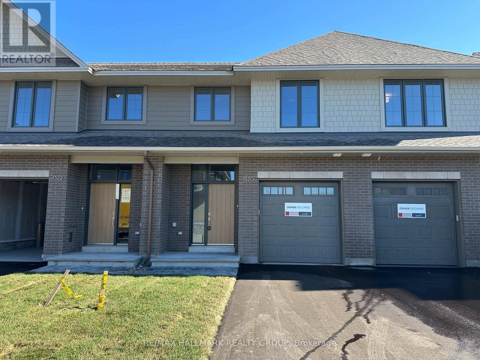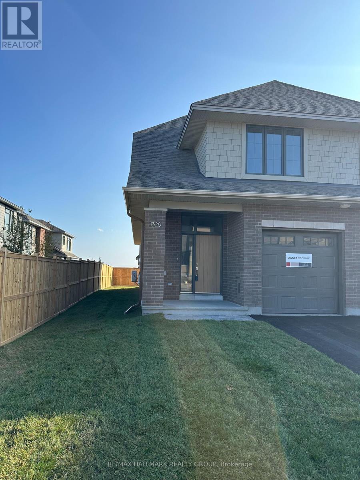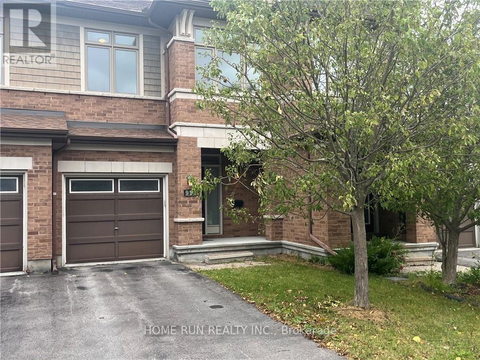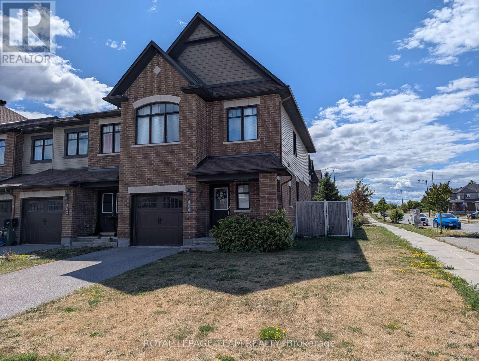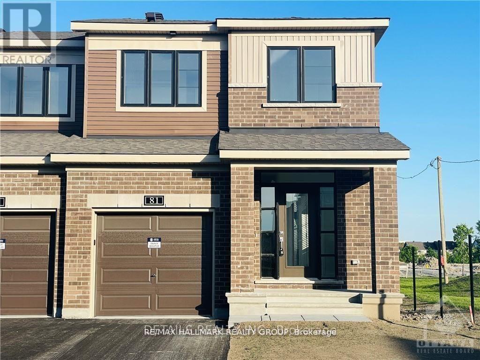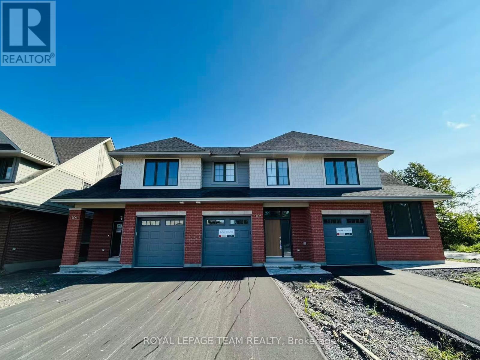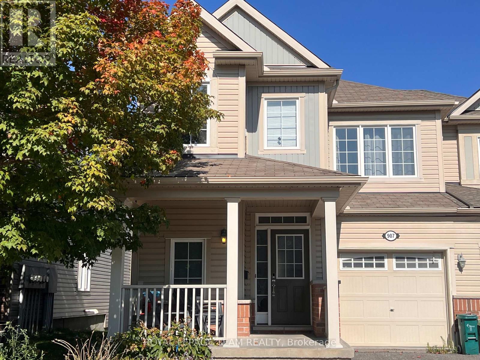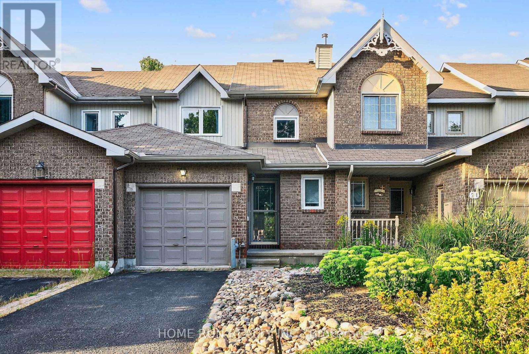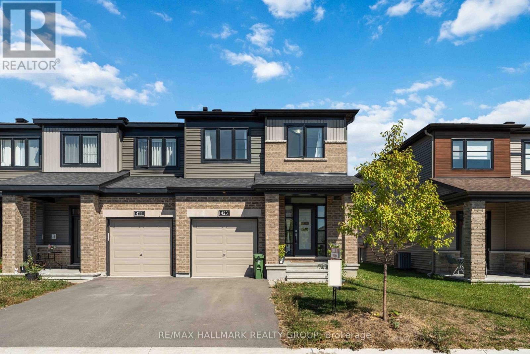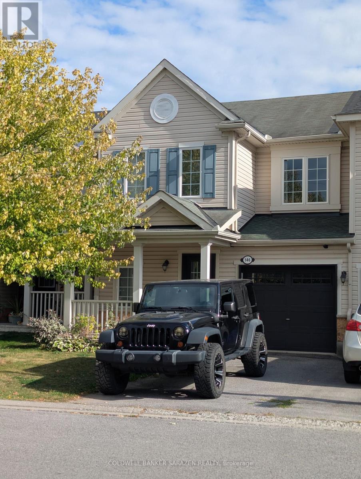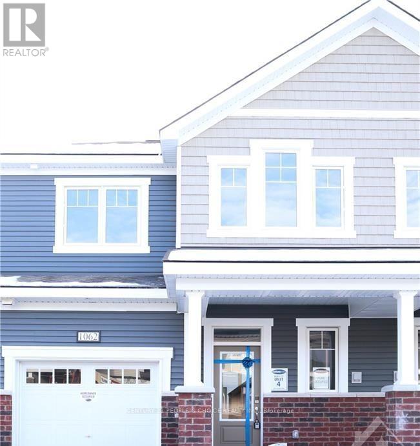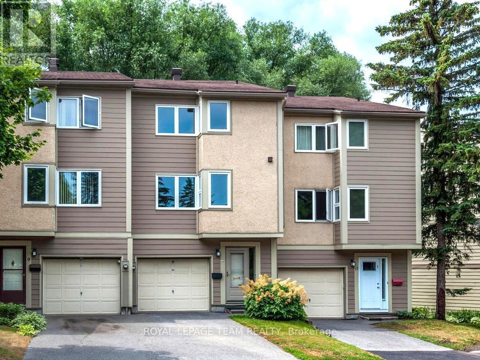Mirna Botros
613-600-26261029 Ottenbrite Crescent - $2,800
1029 Ottenbrite Crescent - $2,800
1029 Ottenbrite Crescent
$2,800
9007 - Kanata - Kanata Lakes/Heritage Hills
Ottawa, OntarioK2T0G2
3 beds
3 baths
2 parking
MLS#: X12354428Listed: about 2 months agoUpdated:18 days ago
Description
Beautiful, Sun-filled home for rent in Kanata Lakes. This immaculate home is bathed in natural light and located in the highly desirable Kanata Lakes community. The open-concept main floor features gleaming hardwood floors, soaring ceilings, and large windows that flood the living space with sunlight. The spacious kitchen offers ample cabinetry, generous counter space, and a walk-in pantry for optimal storage. Upstairs, youll find three well-sized bedrooms, including a large primary suite with a walk-in closet and a full 4-piece ensuite bathroom. The lower level boasts a bright finished rec room with a large lookout window and a cozy gas fireplaceperfect for relaxation or entertaining. Ideally situated within walking distance to top-rated schools and parks, and just minutes from the Kanata High Tech Park, popular restaurants, and shopping destinations. The landlord will replace the upper-level flooring, repaint the entire house, and upgrade the countertops and appliances before the new tenant moves in. (id:58075)Details
Details for 1029 Ottenbrite Crescent, Ottawa, Ontario- Property Type
- Single Family
- Building Type
- Row Townhouse
- Storeys
- 2
- Neighborhood
- 9007 - Kanata - Kanata Lakes/Heritage Hills
- Land Size
- 19.7 x 101.7 FT
- Year Built
- -
- Annual Property Taxes
- -
- Parking Type
- Attached Garage, Garage
Inside
- Appliances
- Washer, Refrigerator, Stove, Dryer, Hood Fan, Garage door opener remote(s)
- Rooms
- -
- Bedrooms
- 3
- Bathrooms
- 3
- Fireplace
- -
- Fireplace Total
- -
- Basement
- Finished, Full
Building
- Architecture Style
- -
- Direction
- Follow Kanata Avenue, roundabout onto Keyrock Drive, turn right on Ottenbrite Crescent.
- Type of Dwelling
- row_townhouse
- Roof
- -
- Exterior
- Brick, Vinyl siding
- Foundation
- Concrete
- Flooring
- -
Land
- Sewer
- Sanitary sewer
- Lot Size
- 19.7 x 101.7 FT
- Zoning
- -
- Zoning Description
- -
Parking
- Features
- Attached Garage, Garage
- Total Parking
- 2
Utilities
- Cooling
- Central air conditioning
- Heating
- Forced air, Natural gas
- Water
- Municipal water
Feature Highlights
- Community
- -
- Lot Features
- -
- Security
- -
- Pool
- -
- Waterfront
- -
