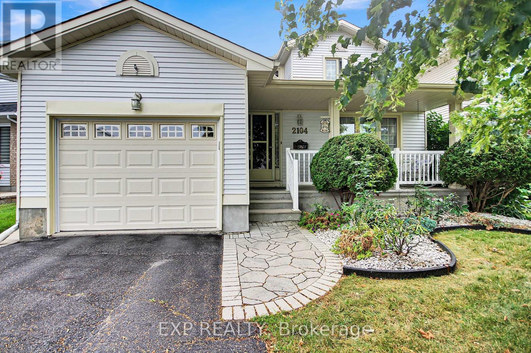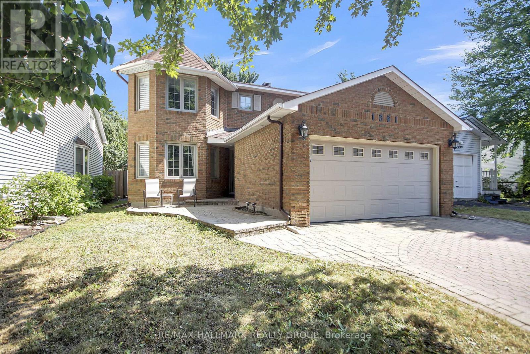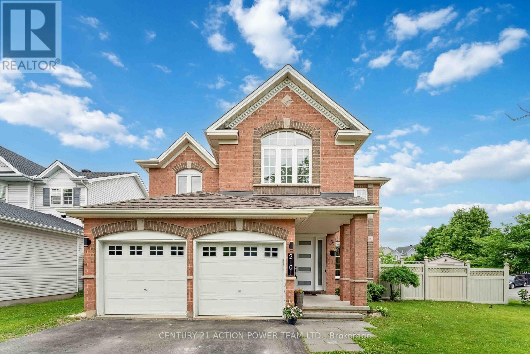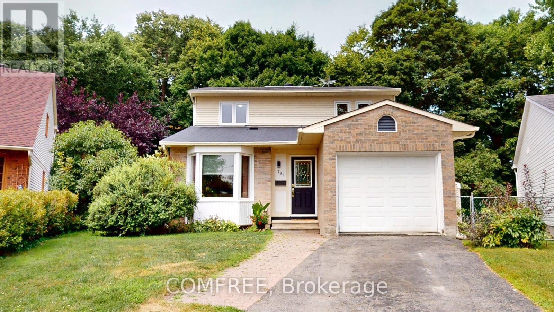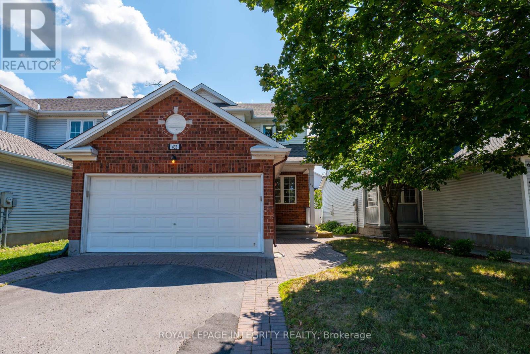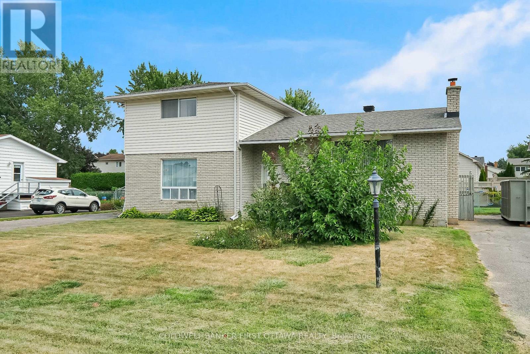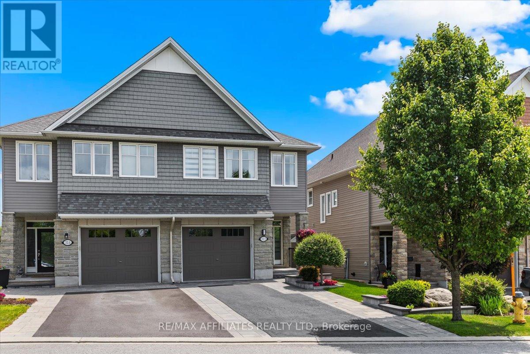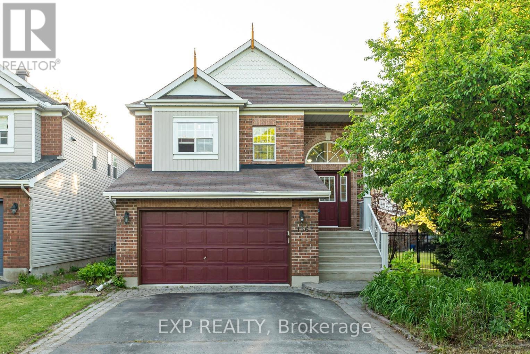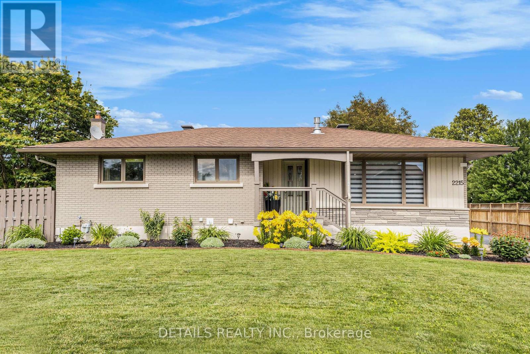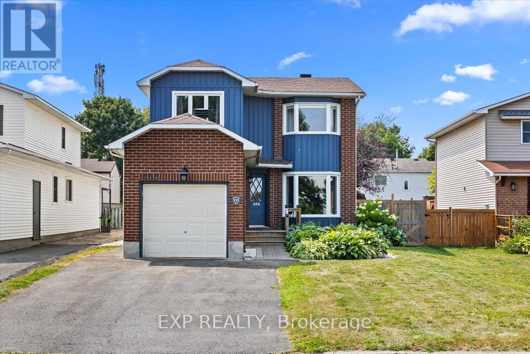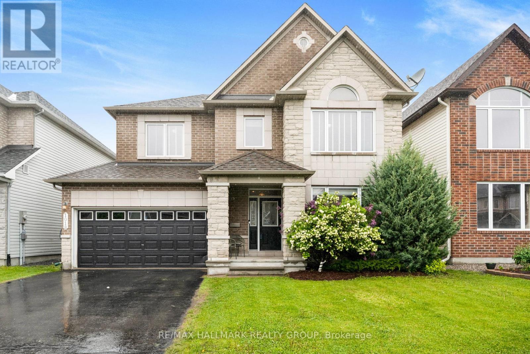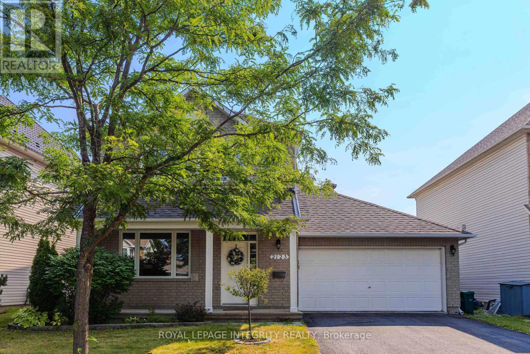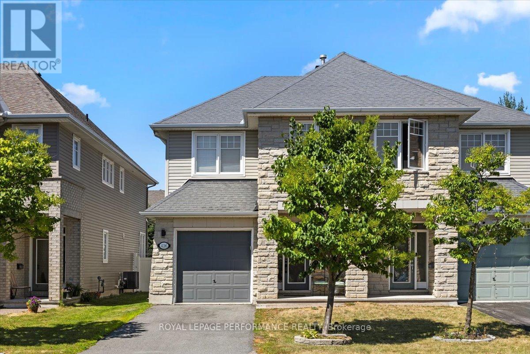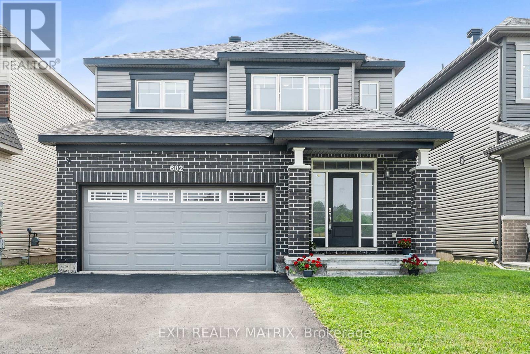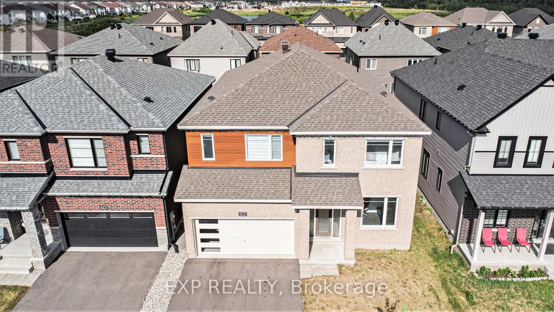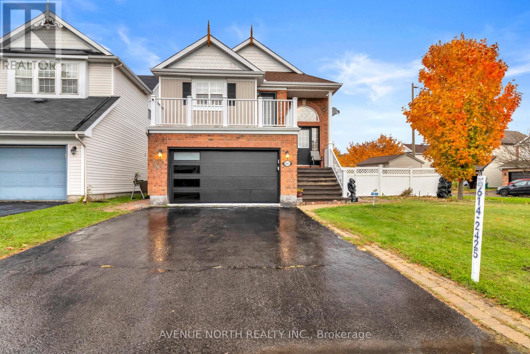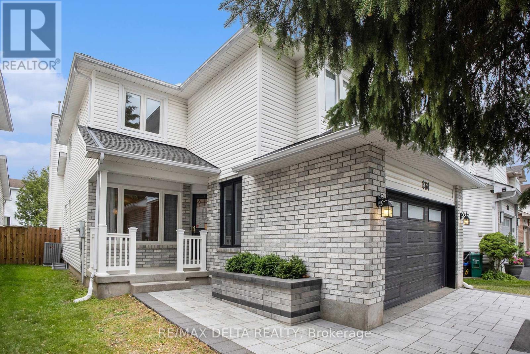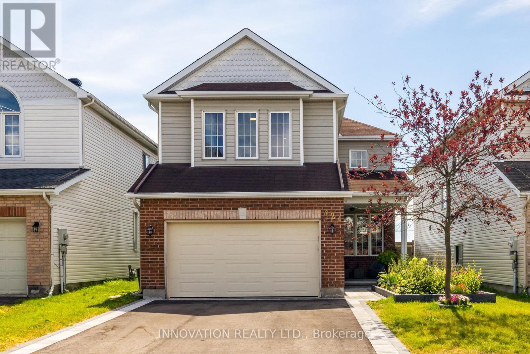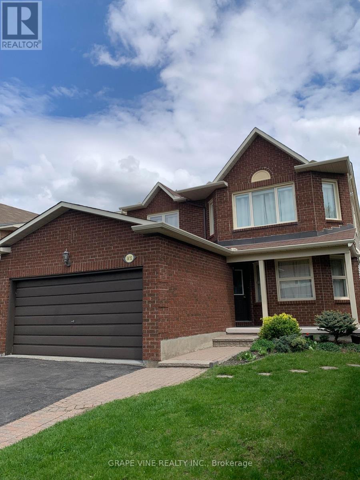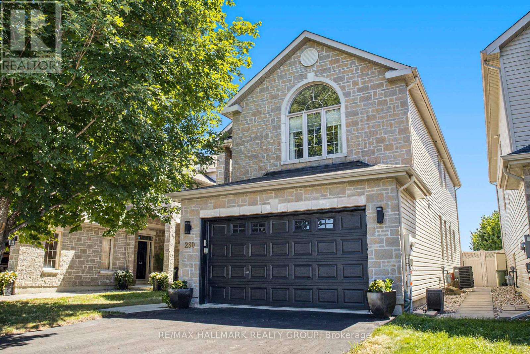Mirna Botros
613-600-2626778 Montcrest Drive - $935,000
778 Montcrest Drive - $935,000
778 Montcrest Drive
$935,000
1103 - Fallingbrook/Ridgemount
Ottawa, OntarioK4A2M6
4 beds
3 baths
6 parking
MLS#: X12354436Listed: 1 day agoUpdated:about 9 hours ago
Description
This sophisticated home is sure to impress, and its spacious foyer with circular hardwood staircase is a great start! Entertainment-sized living and dining rooms can easily accommodate large gatherings, and the kitchen eating area brings the outdoors in with its expansive windows overlooking the yard. The family room is the hub of the home; it is centrally located and offers a built-in desk nook, making work at home a breeze. Flexibility, accessibility, and multi-generational living are exceptional features of this home's main floor layout. The den can be used as an office or bedroom, the bathroom has a large walk-in shower great for people or pets, and there is a lift in the garage to accommodate all mobilities. The spacious primary suite offers a true retreat. You will love the walk-in closet, spa-like ensuite, and sun-filled sitting area. In the expansive lower level, there is ample room for additional living space, an area for games and play, exercise/gym, or an additional bedroom. You can enjoy the outdoors from the front patio or in the fenced backyard, perfect for relaxation/entertaining, featuring an accessible deck, lush gardens, hot tub, a dining area, and an outdoor living room. This mature and sought-after area is a great place to raise a family that is minutes to: schools, parks, walking/bike paths, transit and LRT. Make this your new dream home! (id:58075)Details
Details for 778 Montcrest Drive, Ottawa, Ontario- Property Type
- Single Family
- Building Type
- House
- Storeys
- 2
- Neighborhood
- 1103 - Fallingbrook/Ridgemount
- Land Size
- 55.8 x 110.4 FT
- Year Built
- -
- Annual Property Taxes
- $6,121
- Parking Type
- Attached Garage, Garage, Inside Entry
Inside
- Appliances
- Washer, Refrigerator, Central Vacuum, Dishwasher, Stove, Dryer, Hot Water Instant, Garage door opener remote(s), Water Heater
- Rooms
- 17
- Bedrooms
- 4
- Bathrooms
- 3
- Fireplace
- -
- Fireplace Total
- -
- Basement
- Partially finished, N/A
Building
- Architecture Style
- -
- Direction
- Watters Road
- Type of Dwelling
- house
- Roof
- -
- Exterior
- Brick, Vinyl siding
- Foundation
- Poured Concrete
- Flooring
- -
Land
- Sewer
- Sanitary sewer
- Lot Size
- 55.8 x 110.4 FT
- Zoning
- -
- Zoning Description
- -
Parking
- Features
- Attached Garage, Garage, Inside Entry
- Total Parking
- 6
Utilities
- Cooling
- Central air conditioning
- Heating
- Forced air, Natural gas
- Water
- Municipal water
Feature Highlights
- Community
- -
- Lot Features
- Wheelchair access
- Security
- -
- Pool
- -
- Waterfront
- -
