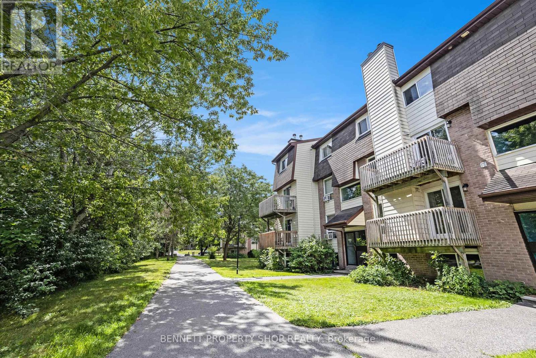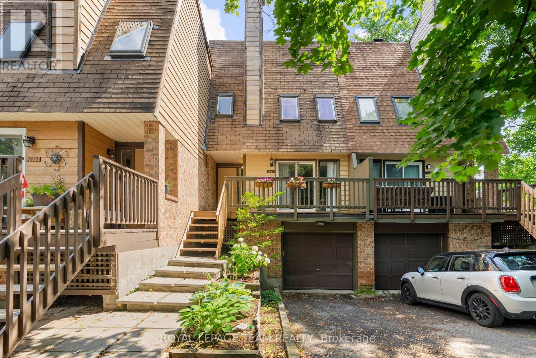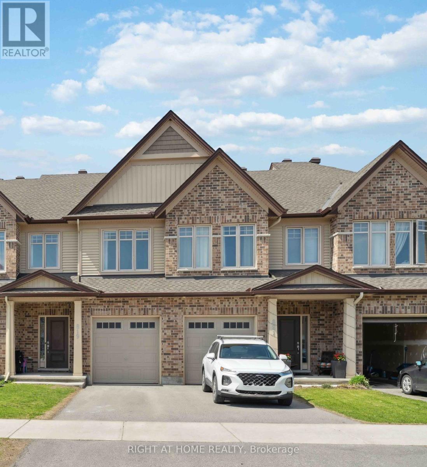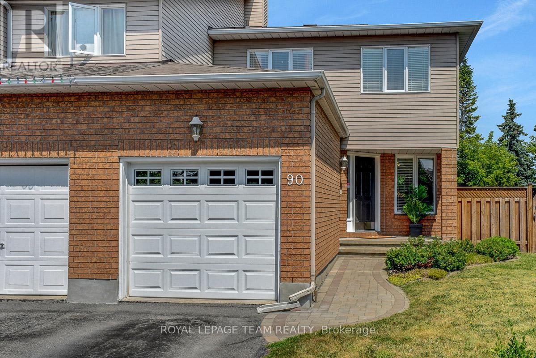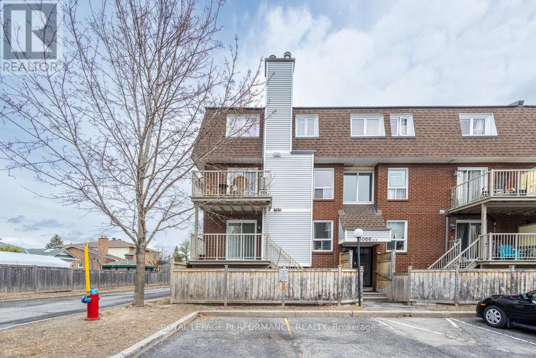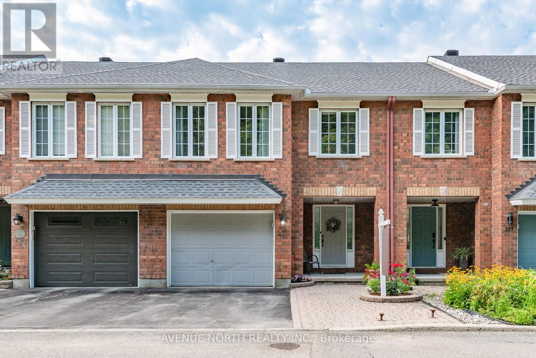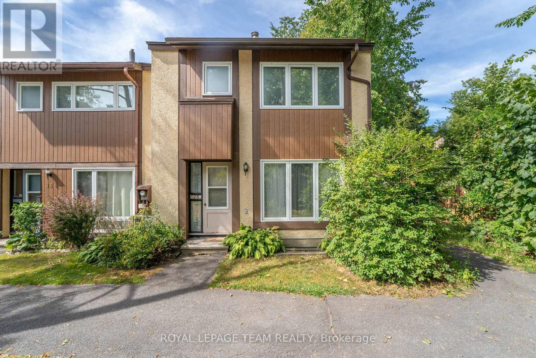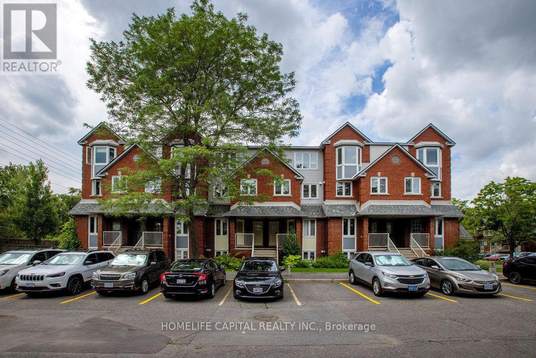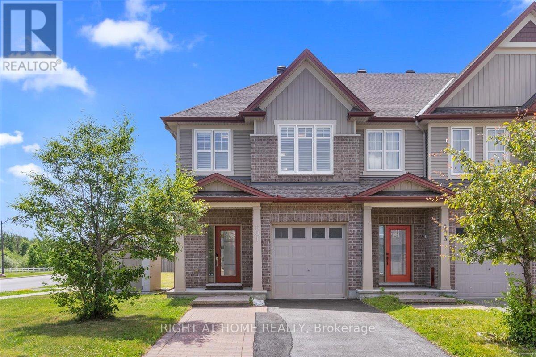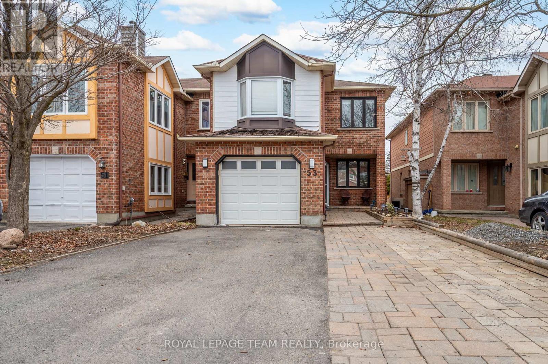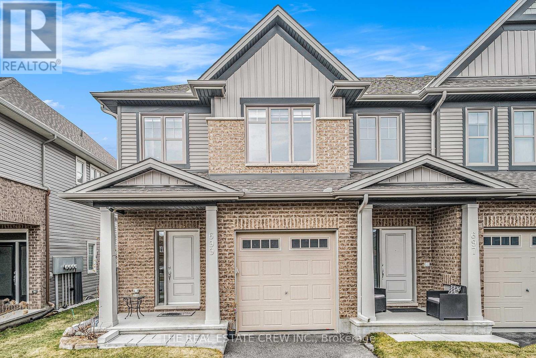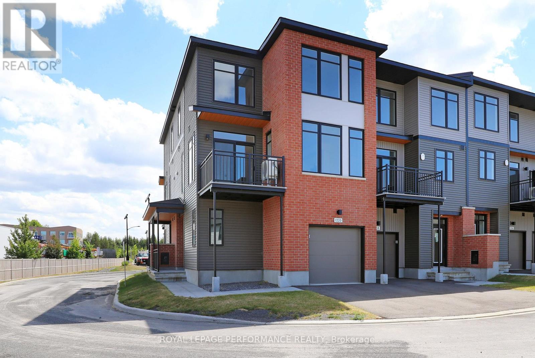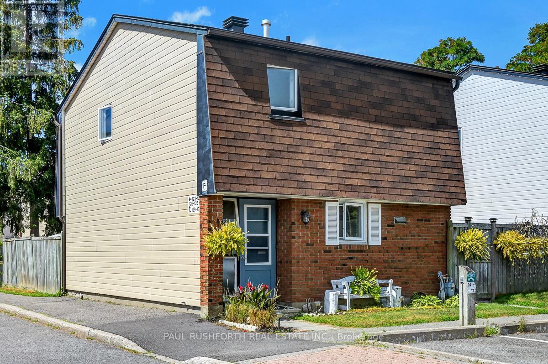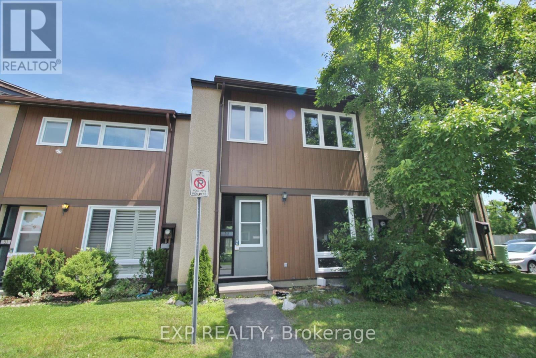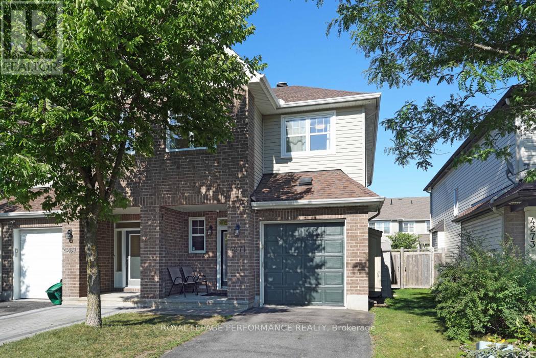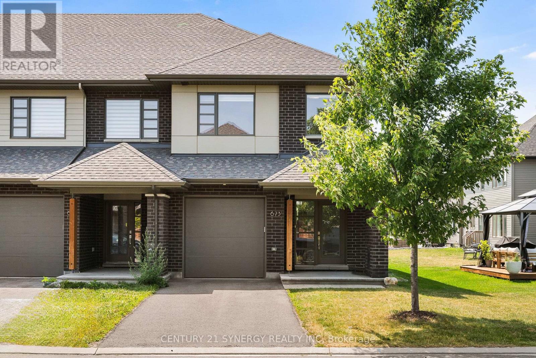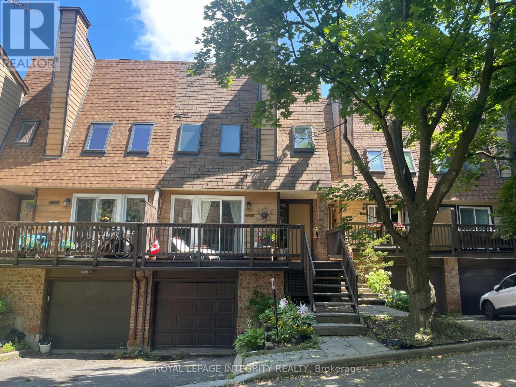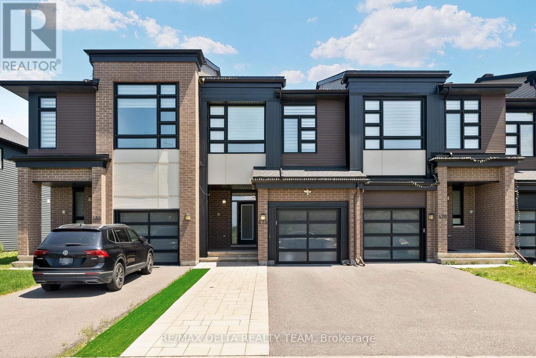Mirna Botros
613-600-2626176 Flat Sedge Crescent - $699,900
176 Flat Sedge Crescent - $699,900
176 Flat Sedge Crescent
$699,900
2605 - Blossom Park/Kemp Park/Findlay Creek
Ottawa, OntarioK1T0G9
3 beds
3 baths
4 parking
MLS#: X12357019Listed: about 16 hours agoUpdated:about 16 hours ago
Description
Welcome to 176 Flat Sedge Crescent a beautifully maintained townhome in the heart of Findlay Creek, offering exceptional interior space and one of the most impressive backyards you'll find on a townhome in the area. Step inside to find hardwood flooring throughout the main level, a bright and open-concept living and dining space, and a functional kitchen with ample cabinetry, counter space, and natural light. A dedicated main floor office provides the perfect setup for working from home or quiet study. Upstairs features three generously sized bedrooms plus a versatile den, ideal for a second office, playroom, or reading nook. The primary bedroom includes a private ensuite and generous closet space, offering comfort and privacy. Downstairs, the finished basement offers a warm and inviting rec room complete with a gas fireplace, perfect for movie nights or relaxing with family. Outside is where this home truly shines the oversized backyard is beautifully landscaped with mature gardens and trees, offering rare space and privacy for a townhome. A gazebo adds shade and comfort, creating the perfect setting for outdoor dining, entertaining, or peaceful evenings outdoors.Located on a quiet, family-friendly street close to parks, schools, shopping, and amenities this home delivers the space, flexibility, and lifestyle today's buyers are looking for. (id:58075)Details
Details for 176 Flat Sedge Crescent, Ottawa, Ontario- Property Type
- Single Family
- Building Type
- Row Townhouse
- Storeys
- 2
- Neighborhood
- 2605 - Blossom Park/Kemp Park/Findlay Creek
- Land Size
- 21.4 x 125 FT ; Pie Shaped
- Year Built
- -
- Annual Property Taxes
- $5,200
- Parking Type
- Attached Garage, Garage
Inside
- Appliances
- Washer, Refrigerator, Dishwasher, Stove, Dryer
- Rooms
- -
- Bedrooms
- 3
- Bathrooms
- 3
- Fireplace
- -
- Fireplace Total
- 2
- Basement
- Full
Building
- Architecture Style
- -
- Direction
- White Alder x Bank St
- Type of Dwelling
- row_townhouse
- Roof
- -
- Exterior
- Brick
- Foundation
- Poured Concrete
- Flooring
- -
Land
- Sewer
- Sanitary sewer
- Lot Size
- 21.4 x 125 FT ; Pie Shaped
- Zoning
- -
- Zoning Description
- -
Parking
- Features
- Attached Garage, Garage
- Total Parking
- 4
Utilities
- Cooling
- Central air conditioning, Air exchanger
- Heating
- Forced air, Natural gas
- Water
- Municipal water
Feature Highlights
- Community
- -
- Lot Features
- -
- Security
- -
- Pool
- -
- Waterfront
- -
