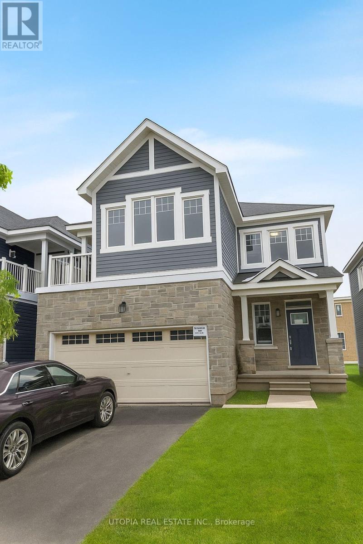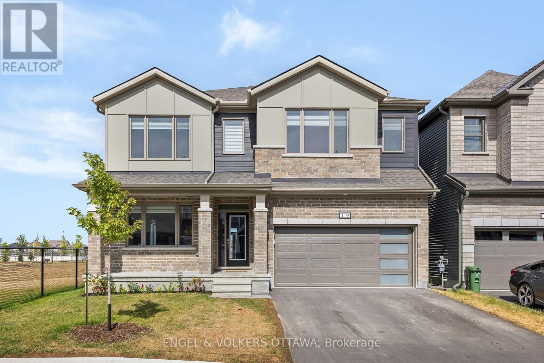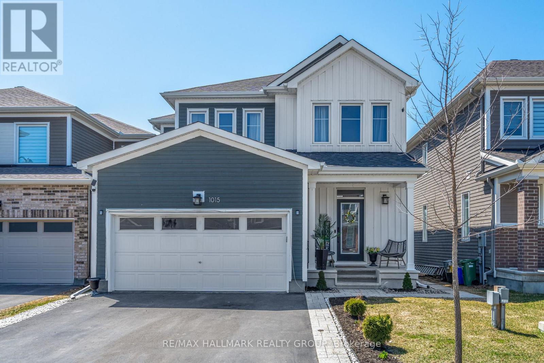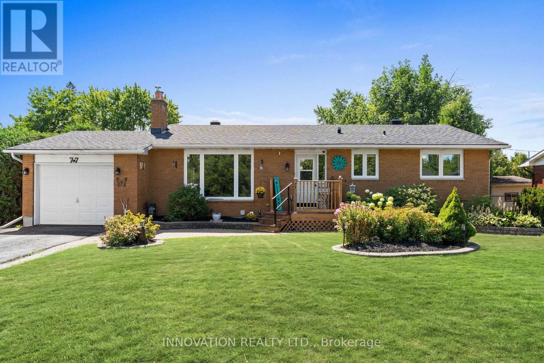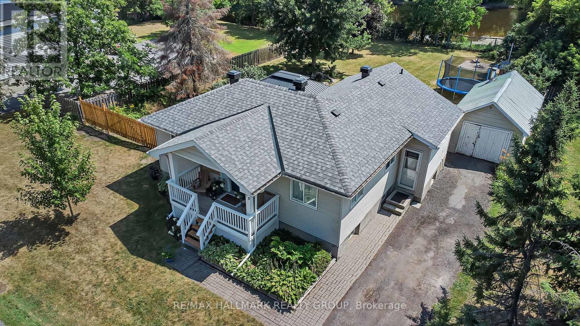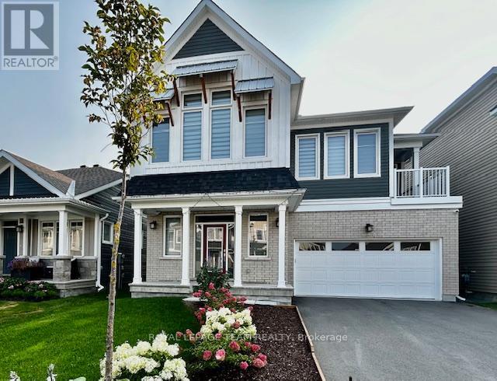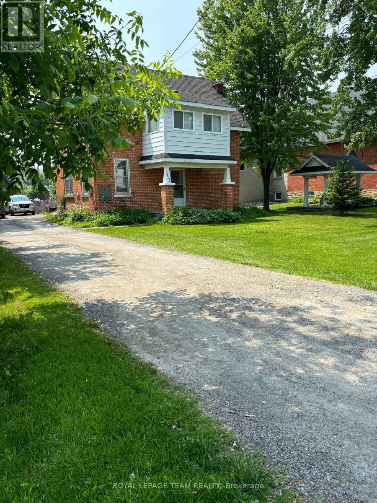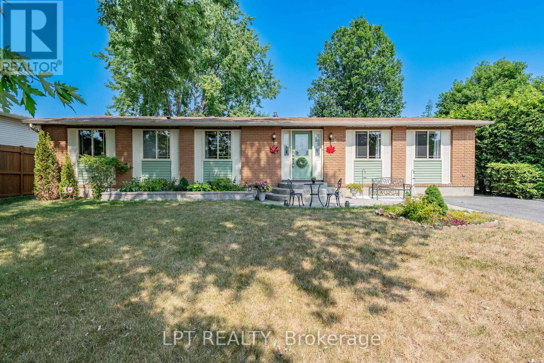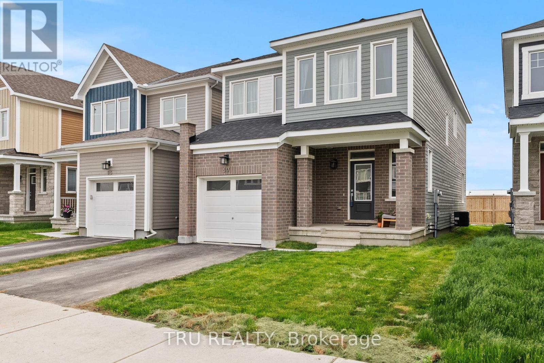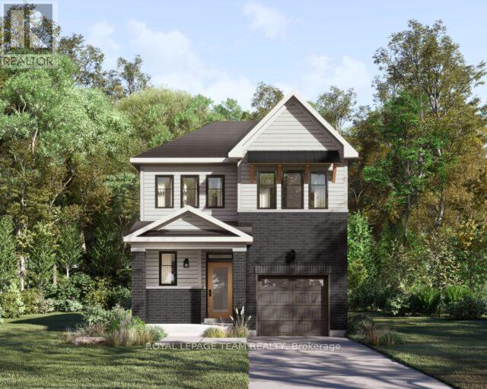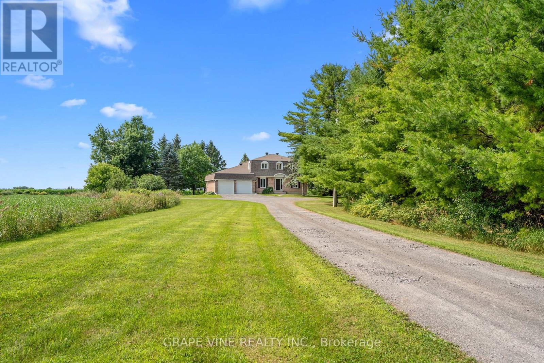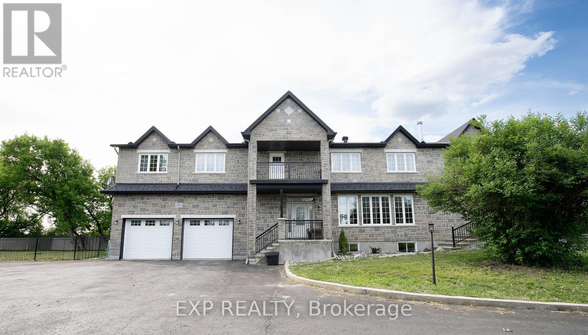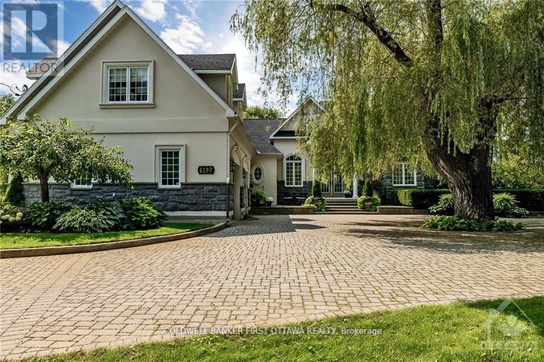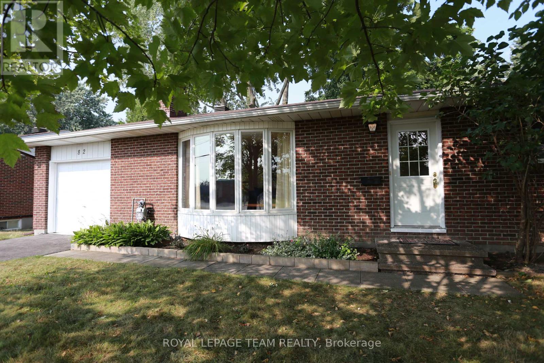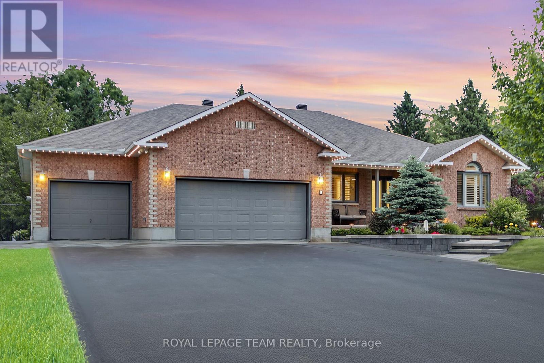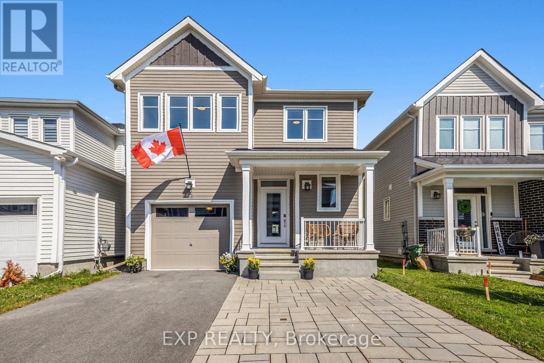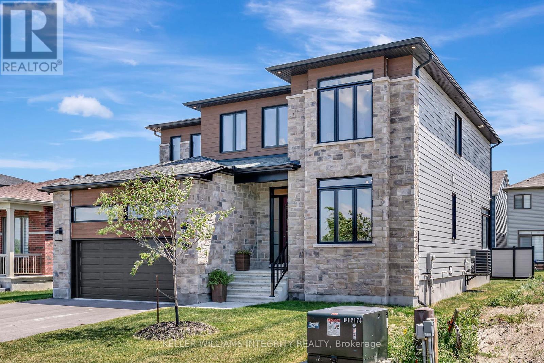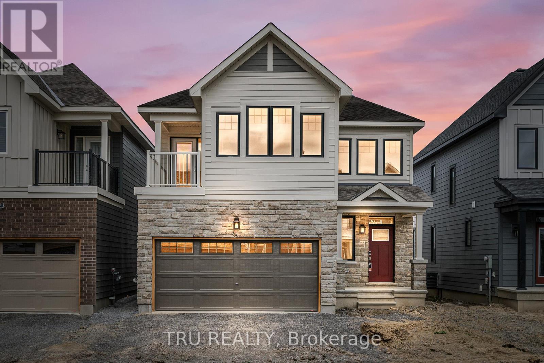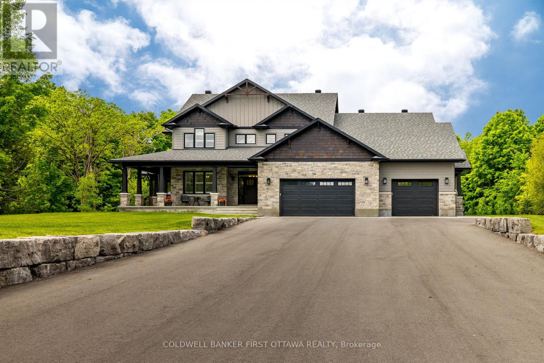Mirna Botros
613-600-2626716 Kirkham Crescent - $929,900
716 Kirkham Crescent - $929,900
716 Kirkham Crescent
$929,900
8208 - Btwn Franktown Rd. & Fallowfield Rd.
Ottawa, OntarioK0A2Z0
4 beds
4 baths
4 parking
MLS#: X12357059Listed: about 16 hours agoUpdated:about 15 hours ago
Description
Beautiful, turn-key home on a quiet street with no rear neighbours and all local amenities within walking distance. The magic really comes to life in this bright, airy home, nestled in a quiet community surrounded by nature. Access to many highly-rated schools, parks, and greenspace, and just a 15-minute drive to major shopping destinations in Manotick, Barrhaven, Kanata, and Stittsville. Spend your days soaking in the natural sunlight that beams throughout the entire home, while admiring the century old oak trees from your back windows. Take a walk inside where the eye-catching living room will immediately draw you in with its stunning 14-foot vaulted ceiling, oversized windows, and feature wall with a gas fireplace. The open-concept layout is perfect for entertaining, with a welcoming front room, a dedicated dining area, and an updated kitchen featuring maple cabinetry, stainless steel appliances, a walk-in pantry, and a generous island. This home's warmth and personality carries through to the upstairs where you will find 4 spacious bedrooms, each upgraded to have soundproof insulation and hardwood doors, as well as the added convenience of an upstairs laundry room and a family bathroom. The large primary bedroom offers a walk-in closet and a beautiful 4-piece master ensuite. The fully-finished basement contains ample storage space, a bathroom, and the possibility to add a fifth bedroom. This house is packed with upgrades from top-to-bottom, and won't disappoint: from stipple-free ceilings throughout, oversized windows, mature trees planted in the front and back yard, gas lines for a BBQ and a generator, hand-scraped engineered white oak hardwood flooring on the main floor, to a complete whole-home water filtration system. This home offers the whole package for a growing family! 24 hour irrevocable on all offers. (id:58075)Details
Details for 716 Kirkham Crescent, Ottawa, Ontario- Property Type
- Single Family
- Building Type
- House
- Storeys
- 2
- Neighborhood
- 8208 - Btwn Franktown Rd. & Fallowfield Rd.
- Land Size
- 43 x 105.9 FT
- Year Built
- -
- Annual Property Taxes
- $5,598
- Parking Type
- Attached Garage, Garage
Inside
- Appliances
- Washer, Refrigerator, Dishwasher, Stove, Dryer, Hood Fan, Blinds, Garage door opener
- Rooms
- 15
- Bedrooms
- 4
- Bathrooms
- 4
- Fireplace
- -
- Fireplace Total
- -
- Basement
- Finished, Full
Building
- Architecture Style
- -
- Direction
- Shea Road & Kirkham Crescent
- Type of Dwelling
- house
- Roof
- -
- Exterior
- Stone
- Foundation
- Poured Concrete
- Flooring
- -
Land
- Sewer
- Sanitary sewer
- Lot Size
- 43 x 105.9 FT
- Zoning
- -
- Zoning Description
- -
Parking
- Features
- Attached Garage, Garage
- Total Parking
- 4
Utilities
- Cooling
- Central air conditioning
- Heating
- Forced air, Natural gas
- Water
- Municipal water
Feature Highlights
- Community
- -
- Lot Features
- -
- Security
- -
- Pool
- -
- Waterfront
- -
