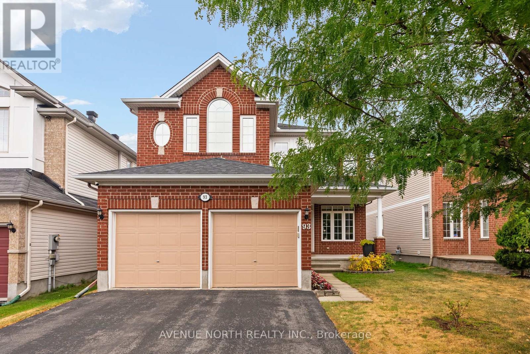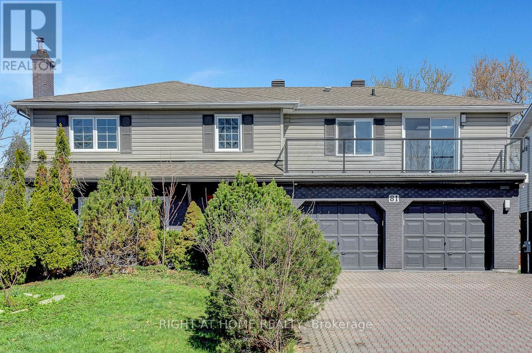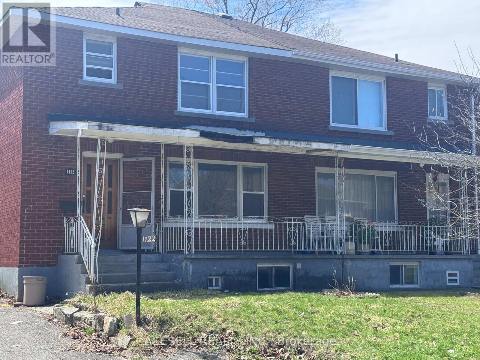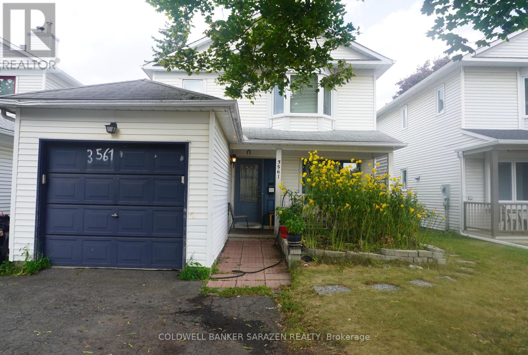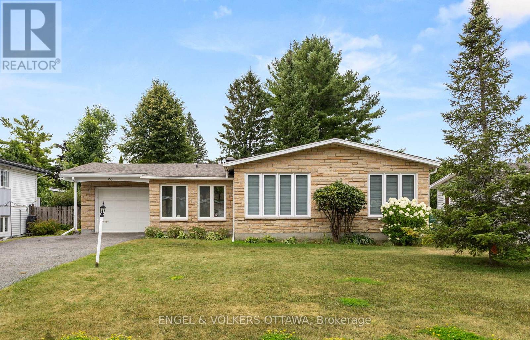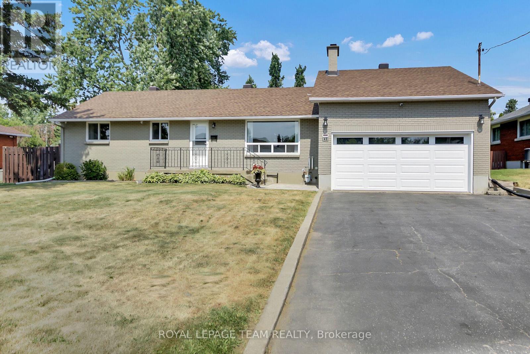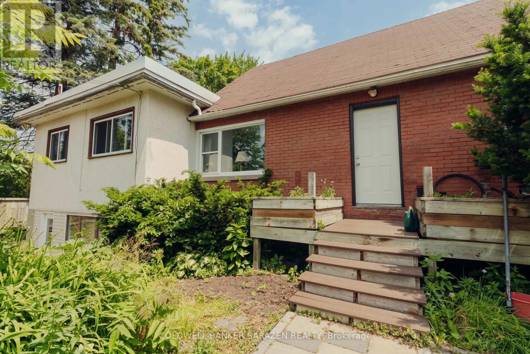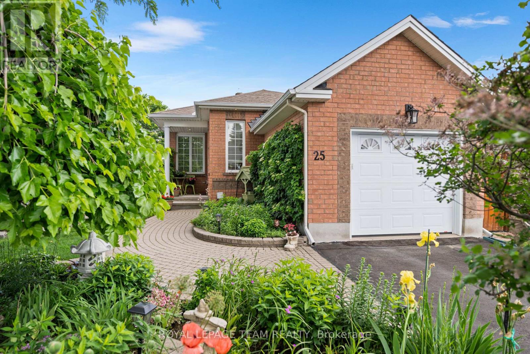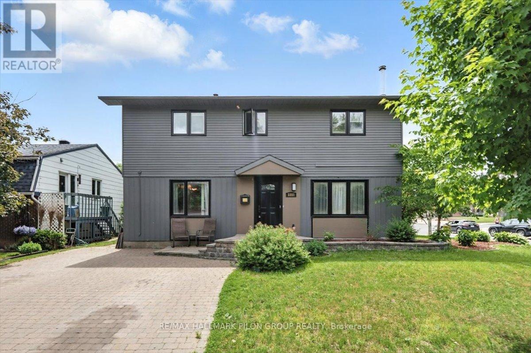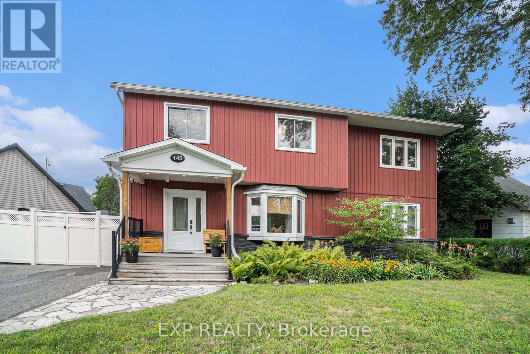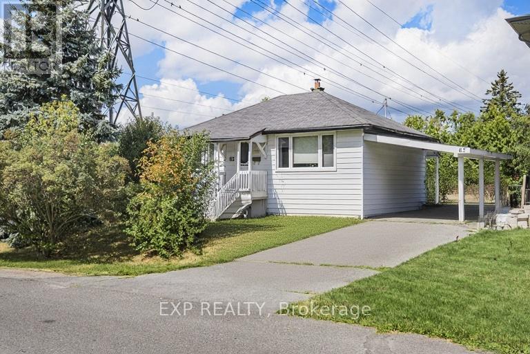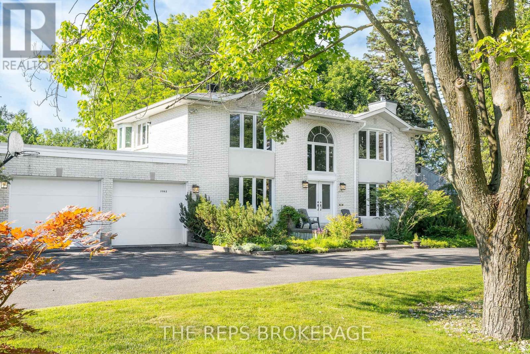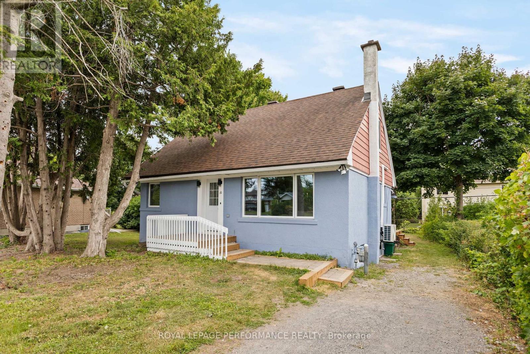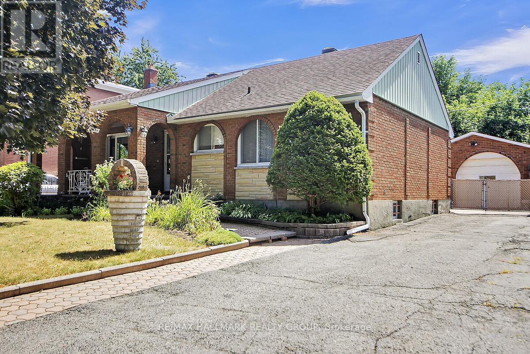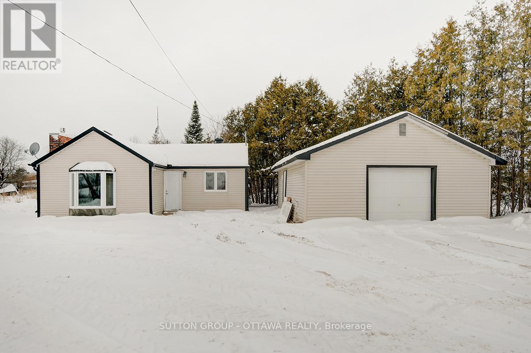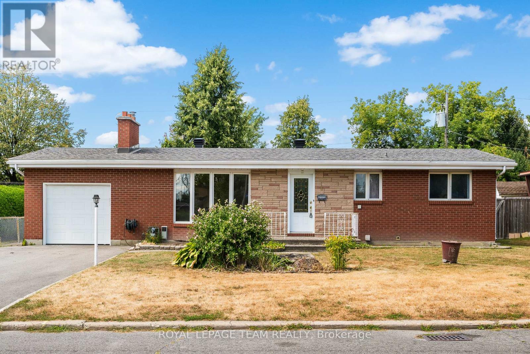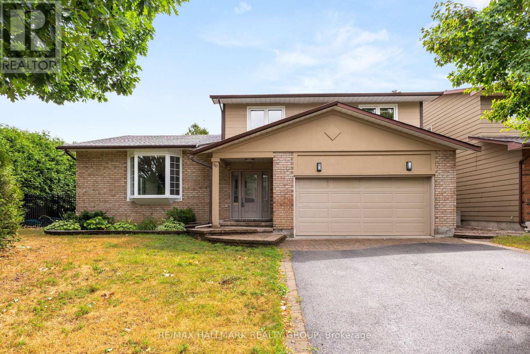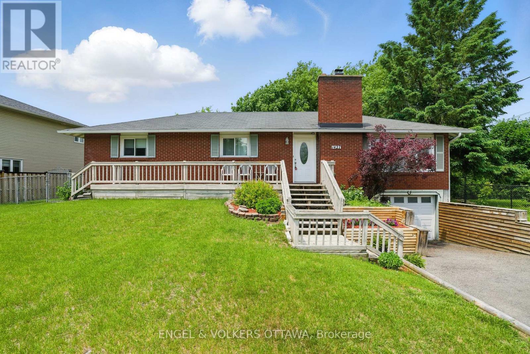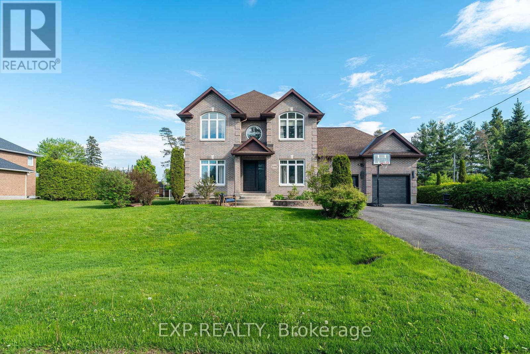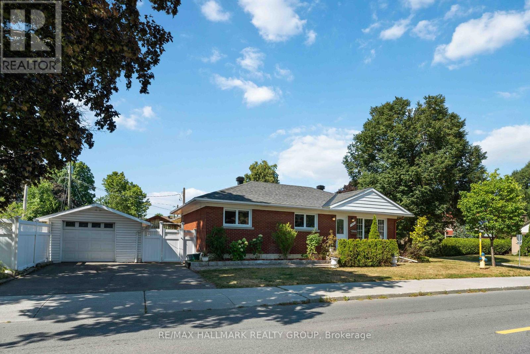Mirna Botros
613-600-262617 Rideau Heights Drive - $1,599,000
17 Rideau Heights Drive - $1,599,000
17 Rideau Heights Drive
$1,599,000
7404 - Rideau Heights/Rideau River
Ottawa, OntarioK2E7A7
4 beds
4 baths
8 parking
MLS#: X12372085Listed: 3 days agoUpdated:2 days ago
Description
Welcome to this Exceptional home design with over 3400 SQ FT. floor plan that gives the 'wow' factor everywhere you look! This stunning custom-built home is nestled on an immense lot in Rideau Heights and perfectly set in an exclusive neighborhood within close proximity to all the amenities imaginable. This beautifully designed property offers 4 spacious bedrooms/ 4 bathrooms plus a main floor den, perfect for a home office or media space. The Home is flooded with natural light, high ceilings, premium hardwood flooring and tile throughout along with a spectacular gourmet kitchen with quartz counters and high-end appliances. No expenses have been spared! The living room boasts 18 feet ceiling with a cozy gas fireplace, large windows with the patio doors leading to a large backyard perfect for entertaining family or friends. A modern show-stopper staircase leads to an incredibly laid out second floor offering 4 bedrooms, 2 ensuite baths, a Master retreat featuring a custom double walk-in closets & ensuite, double sink, free standing soaker tub and a large steam shower. The second master bedroom has its own ensuite with the 3rd and 4th bedroom sharing the Jack-jill bath. The laundry room is conveniently located on the second floor. The unfinished basement offers endless possibilities, a blank canvas presenting the perfect opportunity to express your vision and creativity! Moreover, the Sub-floor and gas fireplace have been installed in the basement. Book your showing today! (id:58075)Details
Details for 17 Rideau Heights Drive, Ottawa, Ontario- Property Type
- Single Family
- Building Type
- House
- Storeys
- 2
- Neighborhood
- 7404 - Rideau Heights/Rideau River
- Land Size
- 64.3 x 159.6 FT
- Year Built
- -
- Annual Property Taxes
- $10,931
- Parking Type
- Attached Garage, Garage
Inside
- Appliances
- Washer, Refrigerator, Dishwasher, Stove, Dryer, Hood Fan, Garage door opener remote(s), Water Heater
- Rooms
- 12
- Bedrooms
- 4
- Bathrooms
- 4
- Fireplace
- -
- Fireplace Total
- -
- Basement
- Unfinished, Full
Building
- Architecture Style
- -
- Direction
- Rideau Heights and Prince Of Wales
- Type of Dwelling
- house
- Roof
- -
- Exterior
- Stone, Stucco
- Foundation
- Poured Concrete
- Flooring
- -
Land
- Sewer
- Sanitary sewer
- Lot Size
- 64.3 x 159.6 FT
- Zoning
- -
- Zoning Description
- -
Parking
- Features
- Attached Garage, Garage
- Total Parking
- 8
Utilities
- Cooling
- Central air conditioning
- Heating
- Forced air, Natural gas
- Water
- Municipal water
Feature Highlights
- Community
- -
- Lot Features
- -
- Security
- -
- Pool
- -
- Waterfront
- -
