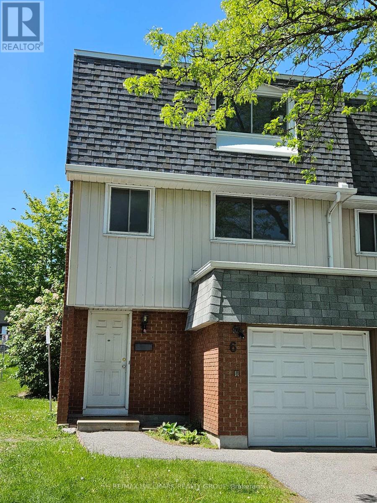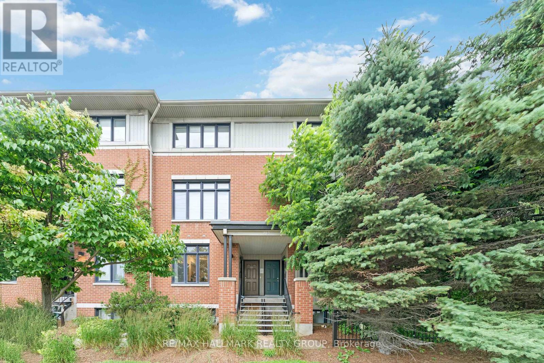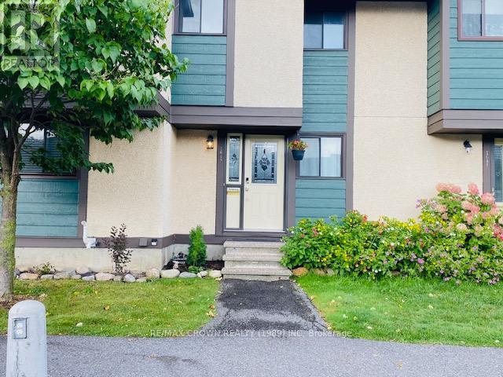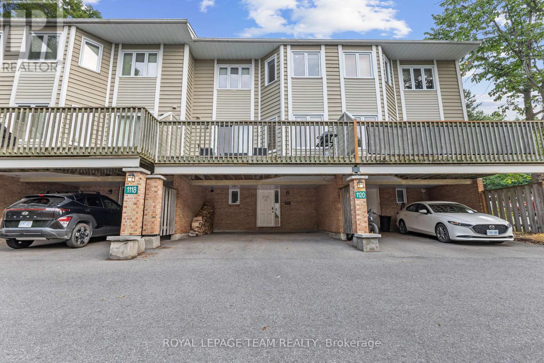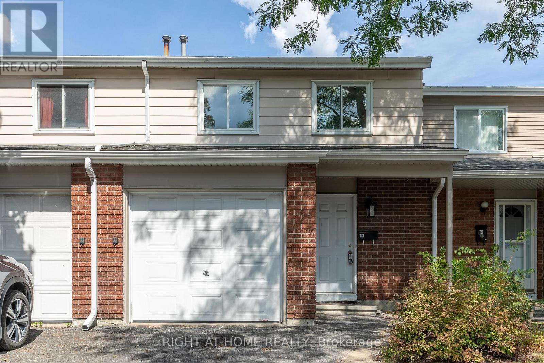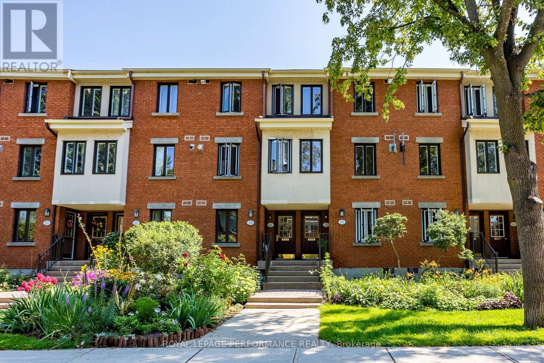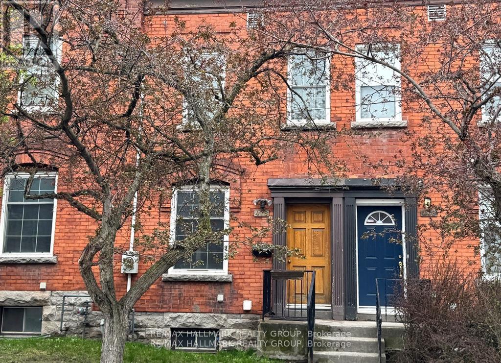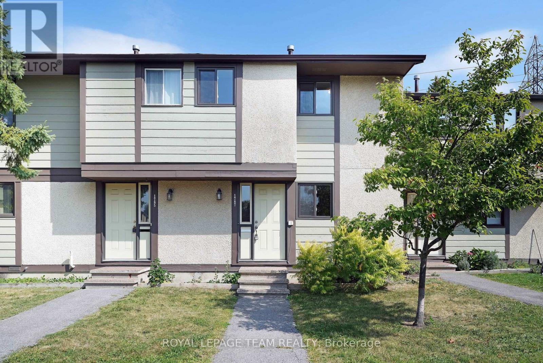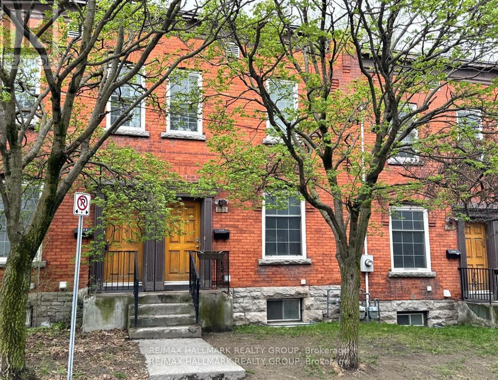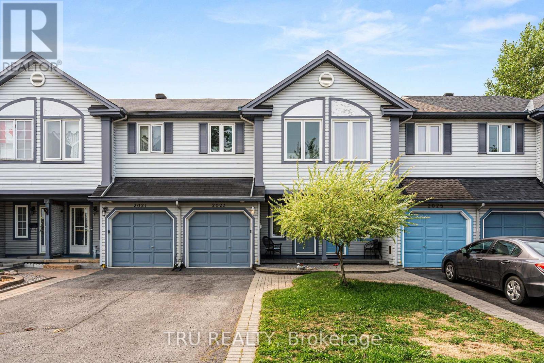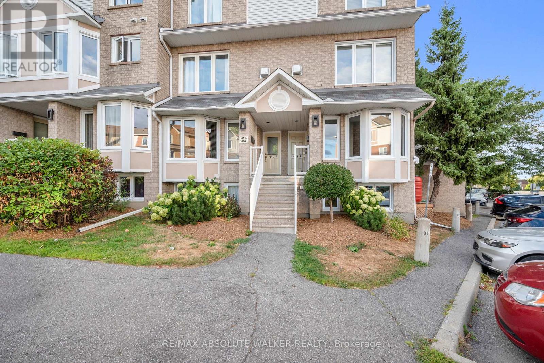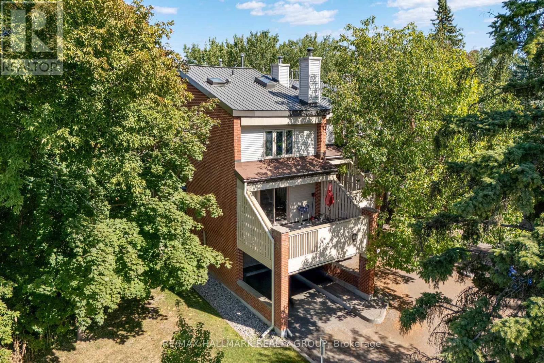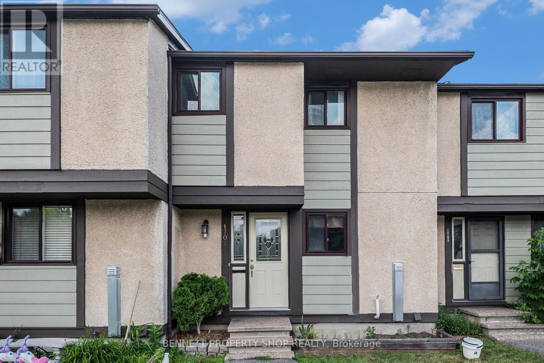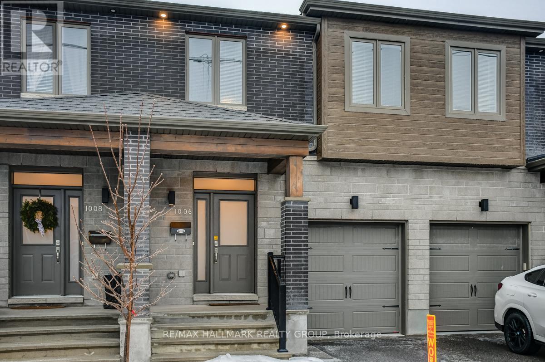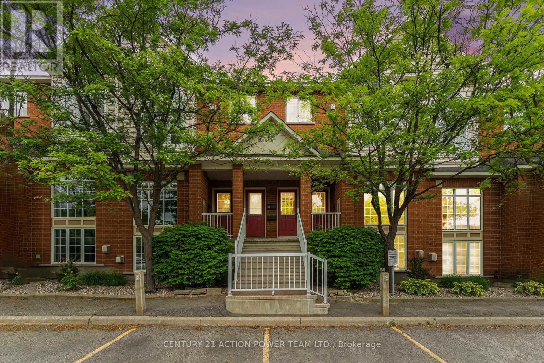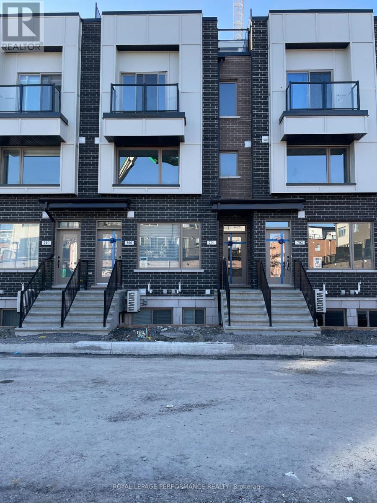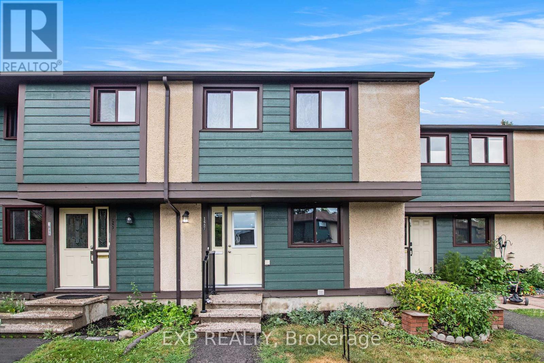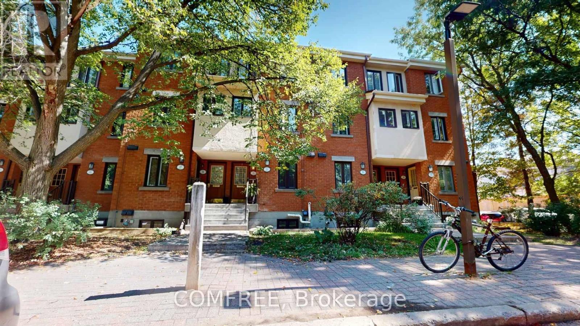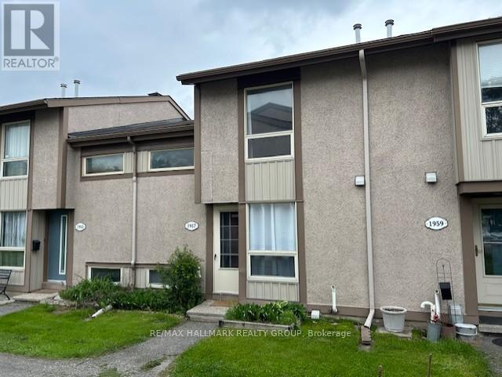Mirna Botros
613-600-26261315 Silvestri Crescent - $647,500
1315 Silvestri Crescent - $647,500
1315 Silvestri Crescent
$647,500
2202 - Carson Grove
Ottawa, OntarioK1J1E8
3 beds
2 baths
3 parking
MLS#: X12373426Listed: about 2 months agoUpdated:28 days ago
Description
Claridge-built modified Sandpiper model (1998) offering 1,315 sq ft above grade. Freehold townhome in Carson Grove, ideally located near CSIS, CSEC, NRC, CMHC, La Cité, Gloucester Centre, St-Laurent Shopping Centre, Montfort Hospital, Costco, 3 LRT stations, parks, schools, trails, and quick access to Hwy 417.Functional open-concept main level with sunken ceramic foyer, powder room, curved oak staircase, and large vinyl patio doors leading to a private, fully fenced backyard featuring PVC deck (16' x 13') and 8' x 10' vinyl shed. Kitchen with breakfast nook. Spacious living/dining areas with neutral broadloom throughout. Upper level includes 2 bedrooms plus loft with cathedral ceiling and large window. Primary bedroom features wall-to-wall closets. Main bath offers Roman tub and separate shower with glass door. Unfinished basement is partly framed. Updates include roof (2011 lifetime warranty Cambridge shingles), master bedroom windows (2015), Bryant 986 furnace with humidifier and Evolution thermostat (Mar 2024), and electric water tank (Mar 2024 6 yr warranty). Single garage with opener, remote, and epoxy floor (2023). No legal guarantee on all appliances. (id:58075)Details
Details for 1315 Silvestri Crescent, Ottawa, Ontario- Property Type
- Single Family
- Building Type
- Row Townhouse
- Storeys
- 2
- Neighborhood
- 2202 - Carson Grove
- Land Size
- 20 x 112.6 FT
- Year Built
- -
- Annual Property Taxes
- $4,231
- Parking Type
- Attached Garage, Garage
Inside
- Appliances
- Washer, Refrigerator, Central Vacuum, Dishwasher, Stove, Dryer, Hood Fan, Window Coverings, Garage door opener remote(s)
- Rooms
- 7
- Bedrooms
- 3
- Bathrooms
- 2
- Fireplace
- -
- Fireplace Total
- -
- Basement
- Unfinished, N/A
Building
- Architecture Style
- -
- Direction
- Silvestri Crescent and Chicory Place
- Type of Dwelling
- row_townhouse
- Roof
- -
- Exterior
- Aluminum siding
- Foundation
- Concrete
- Flooring
- -
Land
- Sewer
- Sanitary sewer
- Lot Size
- 20 x 112.6 FT
- Zoning
- -
- Zoning Description
- -
Parking
- Features
- Attached Garage, Garage
- Total Parking
- 3
Utilities
- Cooling
- Central air conditioning
- Heating
- Forced air, Natural gas
- Water
- Municipal water
Feature Highlights
- Community
- -
- Lot Features
- -
- Security
- -
- Pool
- -
- Waterfront
- -
