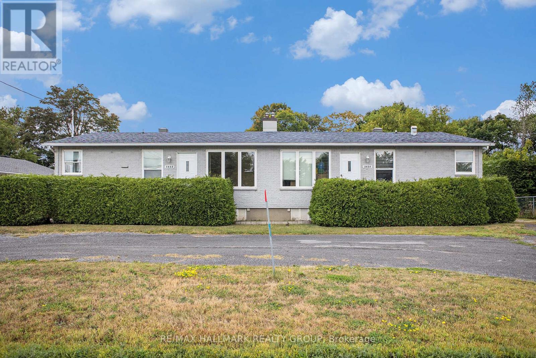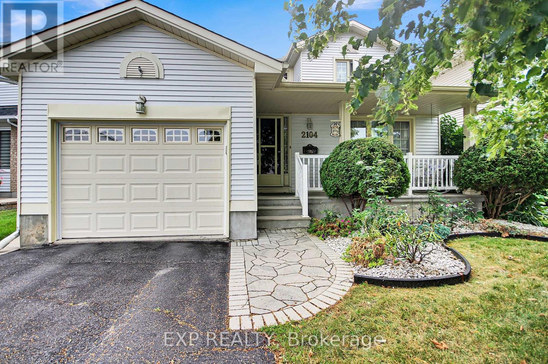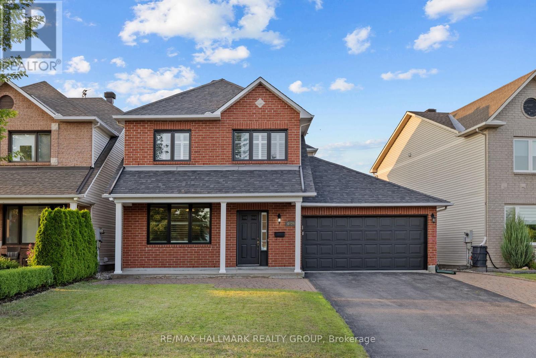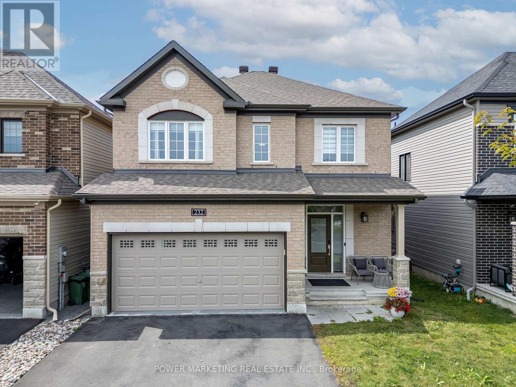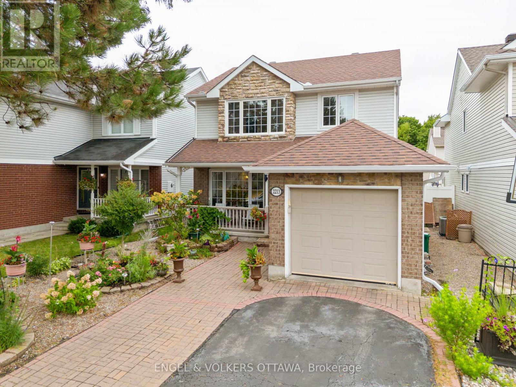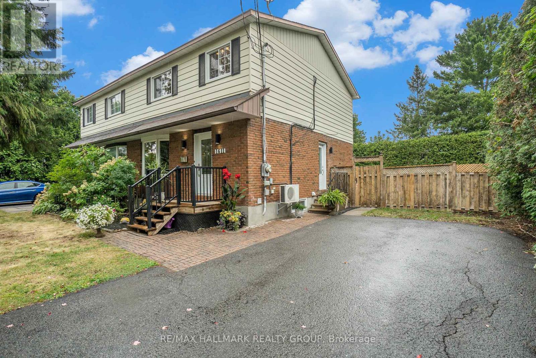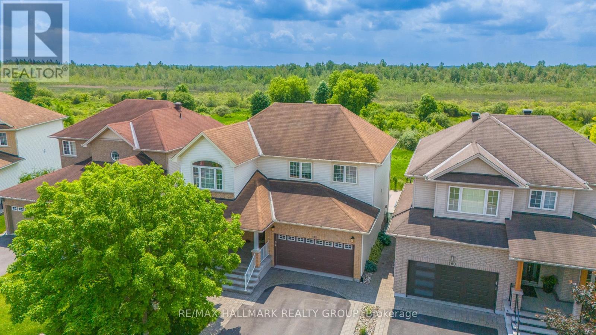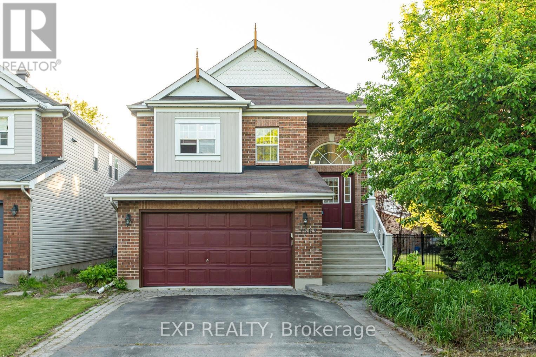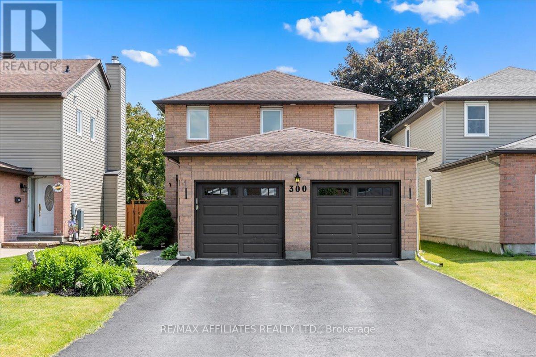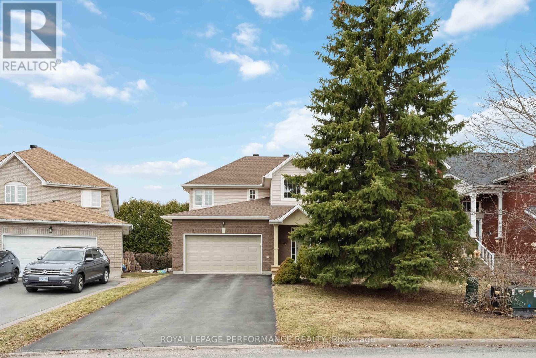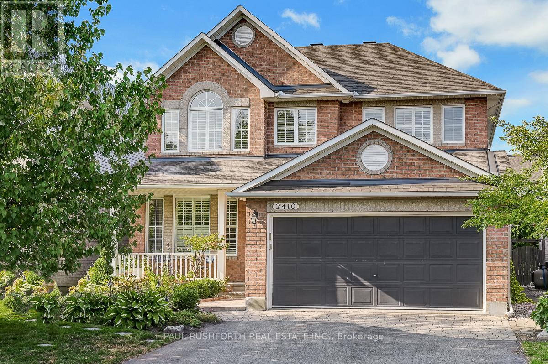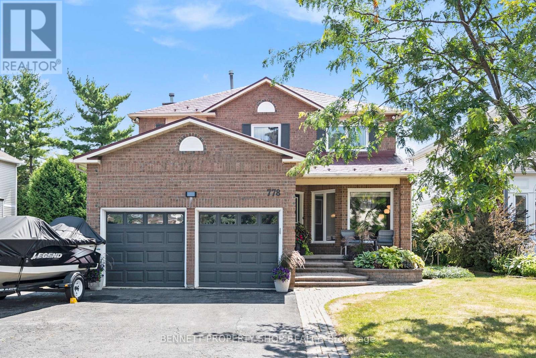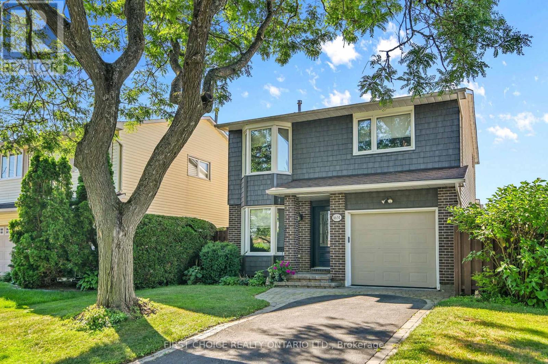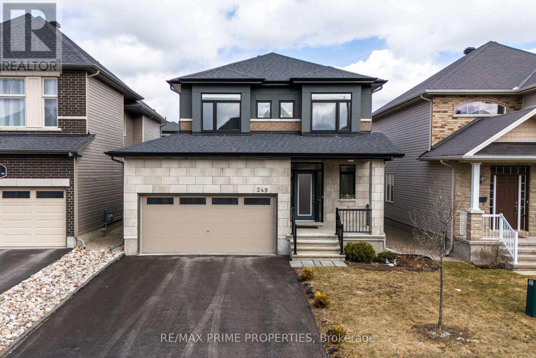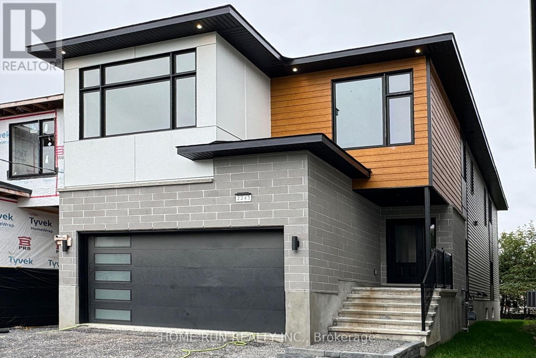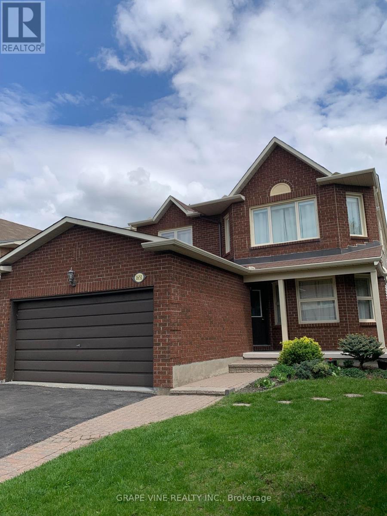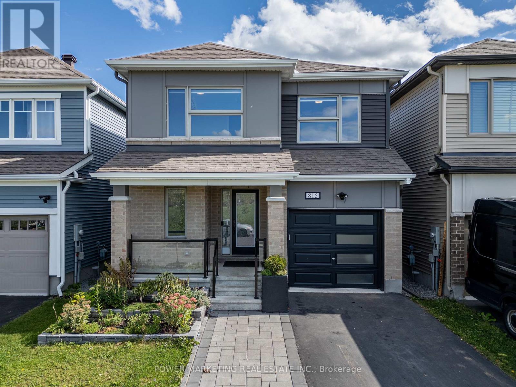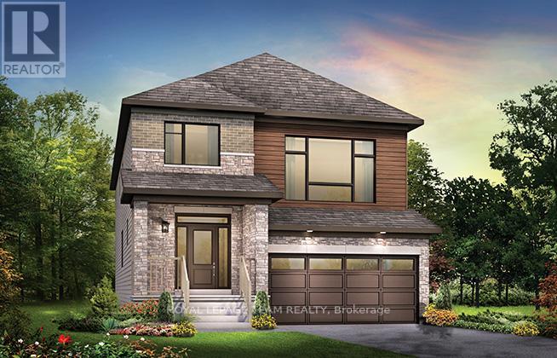Mirna Botros
613-600-2626133 Mandalay Street - $899,900
133 Mandalay Street - $899,900
133 Mandalay Street
$899,900
1117 - Avalon West
Ottawa, OntarioK4A1A6
4 beds
3 baths
4 parking
MLS#: X12373679Listed: about 2 months agoUpdated:about 1 month ago
Description
Welcome to 133 Mandalay, nestled in the heart of Avalon! This stunning executive single-family home offers 4 spacious bedrooms and 3 bathrooms, perfect for families seeking comfort, space, and style. Ideally located just steps from a serene park and pond, you'll enjoy the best of suburban living with natural beauty right at your doorstep. The sought-after Sycamore model boasts over 2,400 sq ft of open-concept living space, highlighted by elegant architectural details, including 9' ceilings on both levels, 8' doors, and crown mouldings throughout. The main floor has been beautifully updated with a bright, modern kitchen offering ample cabinetry and prep spaceideal for cooking and entertaining. Step out to the private backyard, complete with a large deck and shed for added storage and outdoor enjoyment. Upstairs, you'll find four generously sized bedrooms, including a luxurious primary suite with a walk-in closet and spa-like ensuite. A convenient second-floor laundry room adds to the thoughtful layout and functionality. Note: The fourth bedroom is not shown in the floor plan/photos due to a child being unwell at the time of the photo session. Meticulously maintained and located in one of Avalon's most desirable communities, this home is a must-see. 24-hour irrevocable on all offers as per Form 244. (id:58075)Details
Details for 133 Mandalay Street, Ottawa, Ontario- Property Type
- Single Family
- Building Type
- House
- Storeys
- 2
- Neighborhood
- 1117 - Avalon West
- Land Size
- 36 x 88 FT
- Year Built
- -
- Annual Property Taxes
- $6,464
- Parking Type
- Attached Garage, Garage, Inside Entry
Inside
- Appliances
- Washer, Refrigerator, Dishwasher, Stove, Dryer, Hood Fan, Garage door opener remote(s)
- Rooms
- 12
- Bedrooms
- 4
- Bathrooms
- 3
- Fireplace
- -
- Fireplace Total
- 1
- Basement
- Unfinished, N/A
Building
- Architecture Style
- -
- Direction
- Sweetvally Dr. and Mandalay St.
- Type of Dwelling
- house
- Roof
- -
- Exterior
- Brick
- Foundation
- Poured Concrete
- Flooring
- -
Land
- Sewer
- Sanitary sewer
- Lot Size
- 36 x 88 FT
- Zoning
- -
- Zoning Description
- -
Parking
- Features
- Attached Garage, Garage, Inside Entry
- Total Parking
- 4
Utilities
- Cooling
- Central air conditioning, Air exchanger
- Heating
- Forced air, Natural gas
- Water
- Municipal water
Feature Highlights
- Community
- -
- Lot Features
- -
- Security
- -
- Pool
- -
- Waterfront
- -
