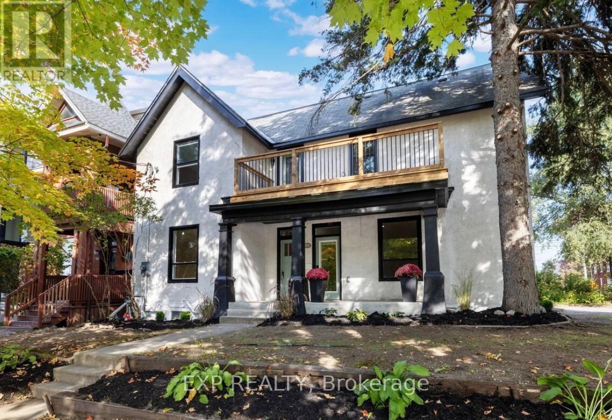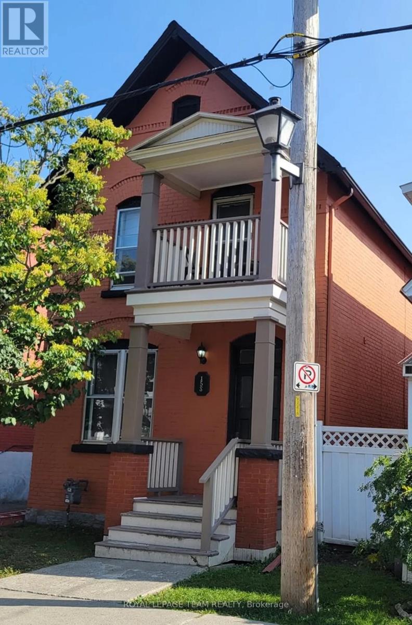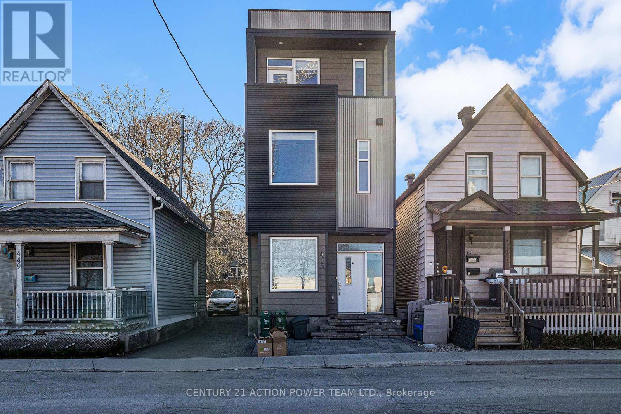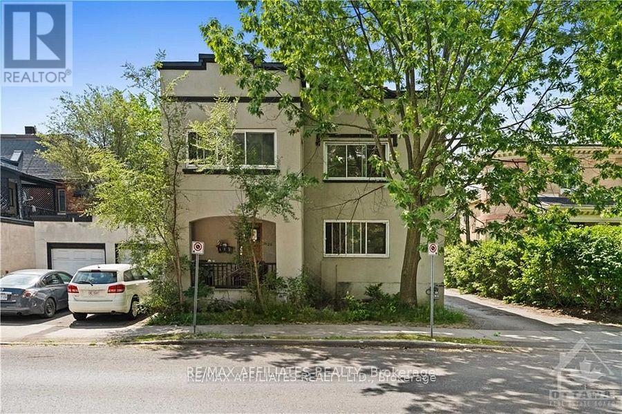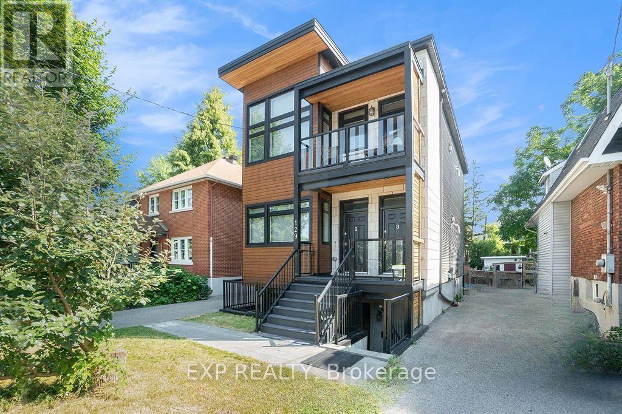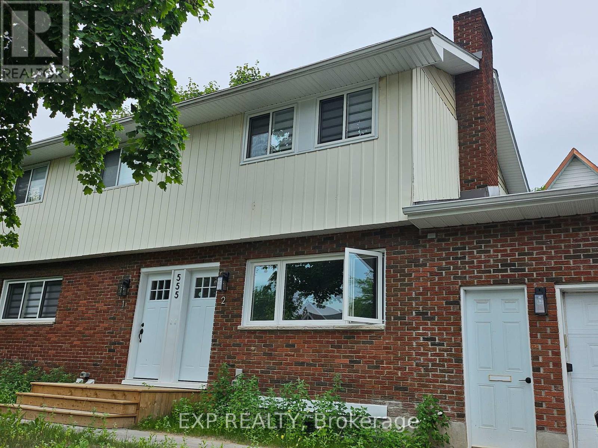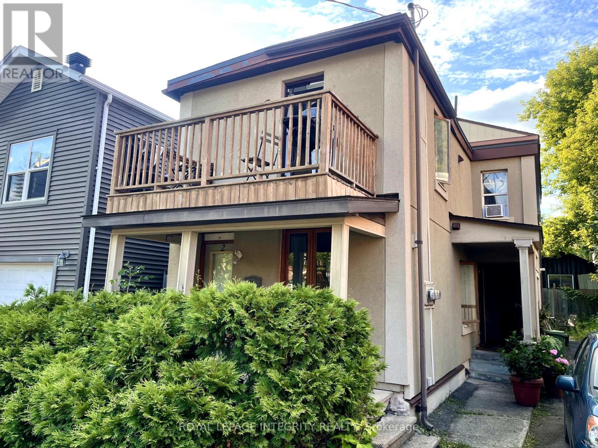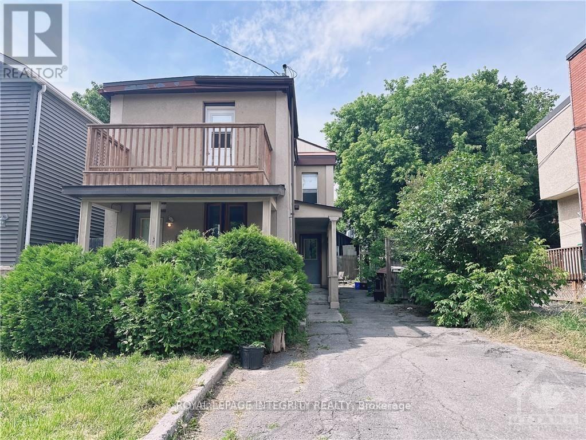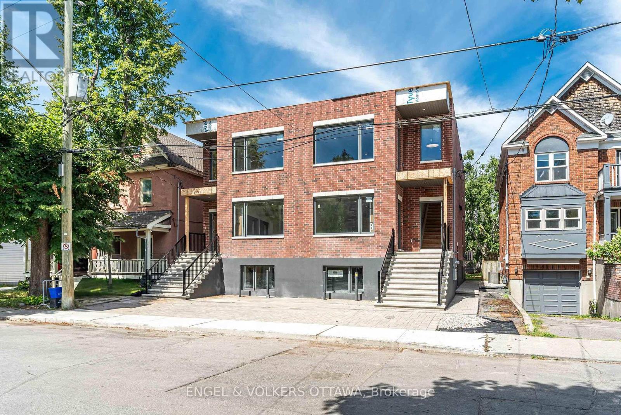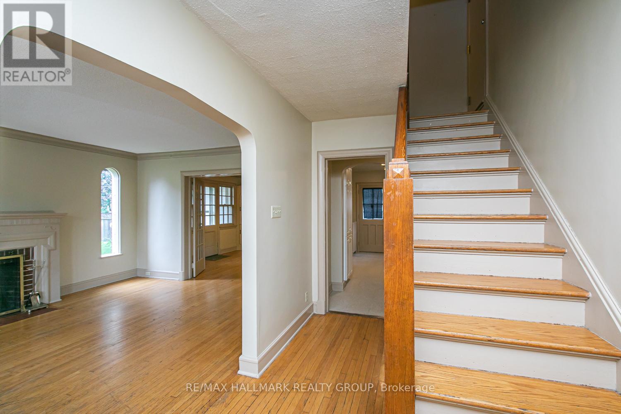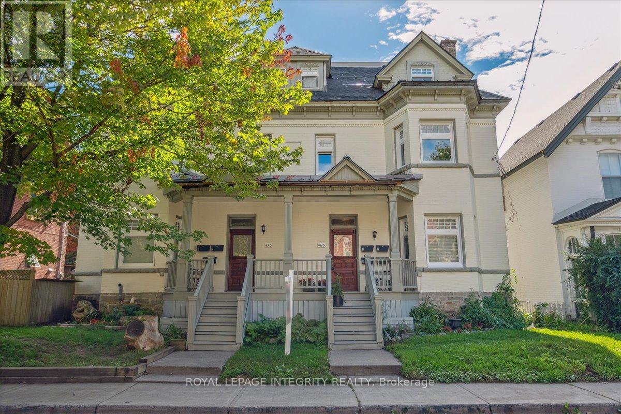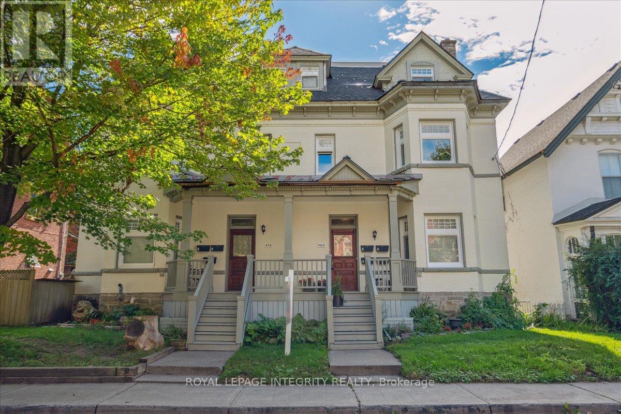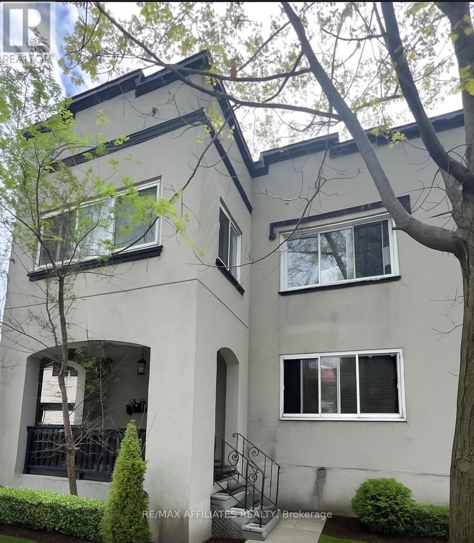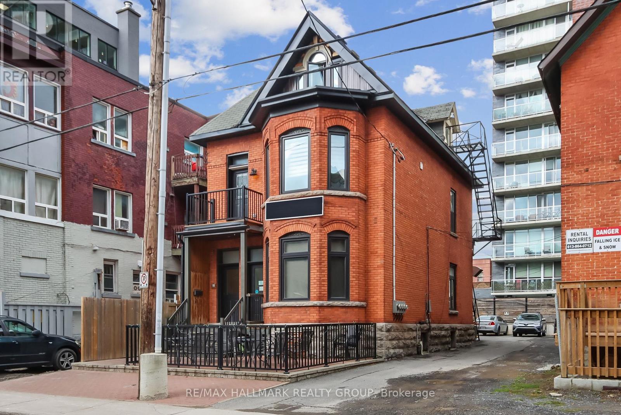Mirna Botros
613-600-2626278 Booth Street - $2,200
278 Booth Street - $2,200
278 Booth Street
$2,200
4204 - West Centre Town
Ottawa, OntarioK1R7J7
2 beds
1 baths
1 parking
MLS#: X12374228Listed: about 6 hours agoUpdated:about 6 hours ago
Description
Welcome to 278 Booth! This 2 bedroom, 1 bath apartment is located in center town, and steps from LRT Station. The bright, open concept main floor features hardwood floors throughout, a modern kitchen with granite countertops, large island, tile backsplash, shaker-style cabinets, and stainless steel appliances. The large living/dining room offers lots of space and natural light! The lower level boasts a large primary bedroom with a walk-in closet, a secondary bedroom, full bath, and convenient access to the laundry. 1 parking space included. Available October 1st! Deposit: $4400; Include rental application, letter of employment, pay stubs and credit check. (id:58075)Details
Details for 278 Booth Street, Ottawa, Ontario- Property Type
- Multi Family
- Building Type
- Triplex
- Storeys
- -
- Neighborhood
- 4204 - West Centre Town
- Land Size
- 28 x 70 FT
- Year Built
- -
- Annual Property Taxes
- -
- Parking Type
- No Garage
Inside
- Appliances
- Washer, Refrigerator, Dishwasher, Stove, Dryer, Microwave, Hood Fan, Water Heater
- Rooms
- 5
- Bedrooms
- 2
- Bathrooms
- 1
- Fireplace
- -
- Fireplace Total
- -
- Basement
- Finished, N/A
Building
- Architecture Style
- -
- Direction
- Somerset and Booth
- Type of Dwelling
- triplex
- Roof
- -
- Exterior
- Steel
- Foundation
- Unknown
- Flooring
- -
Land
- Sewer
- Sanitary sewer
- Lot Size
- 28 x 70 FT
- Zoning
- -
- Zoning Description
- -
Parking
- Features
- No Garage
- Total Parking
- 1
Utilities
- Cooling
- Central air conditioning
- Heating
- Forced air, Natural gas
- Water
- Municipal water
Feature Highlights
- Community
- -
- Lot Features
- -
- Security
- -
- Pool
- -
- Waterfront
- -
