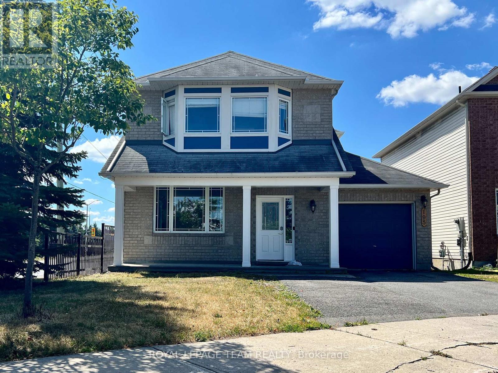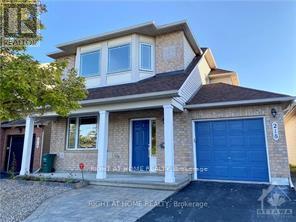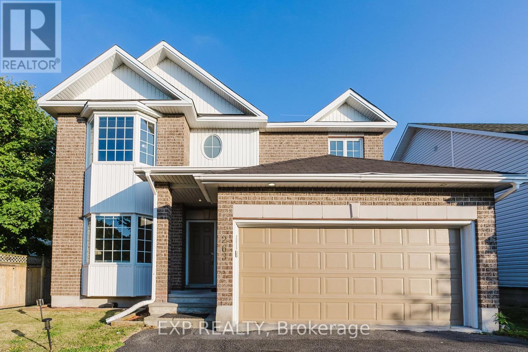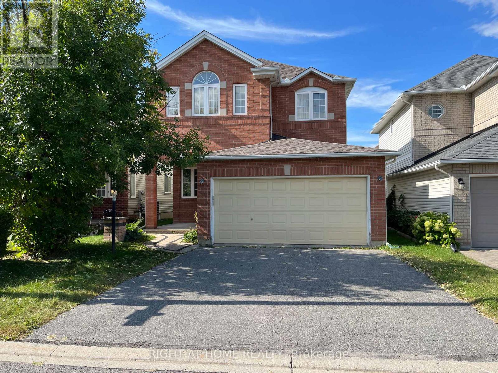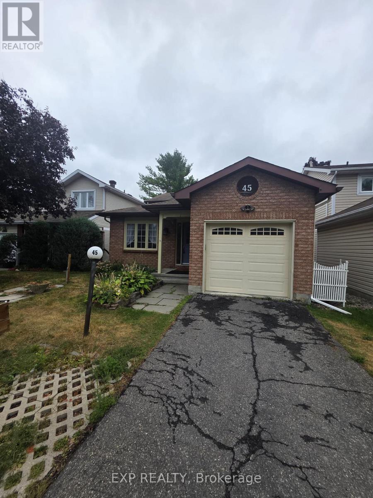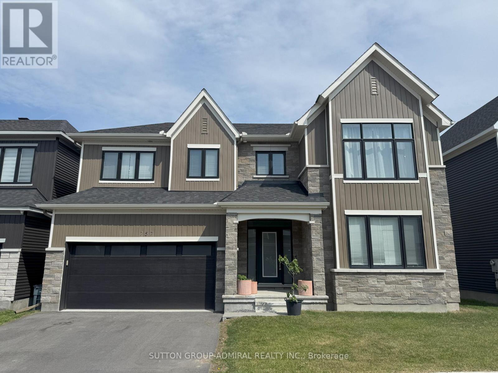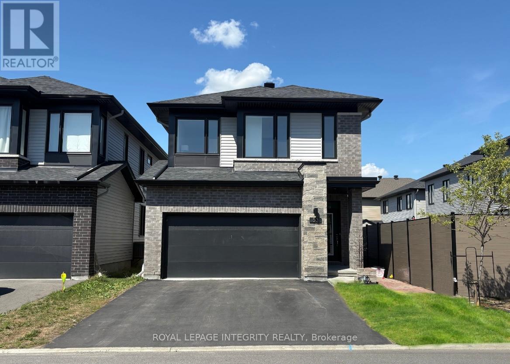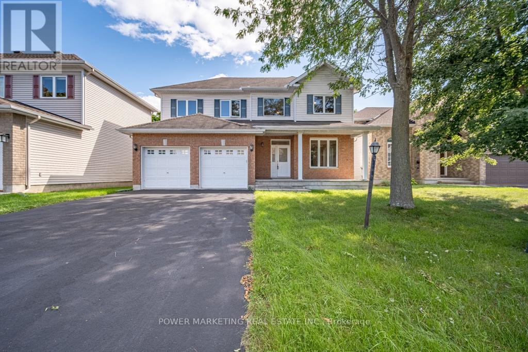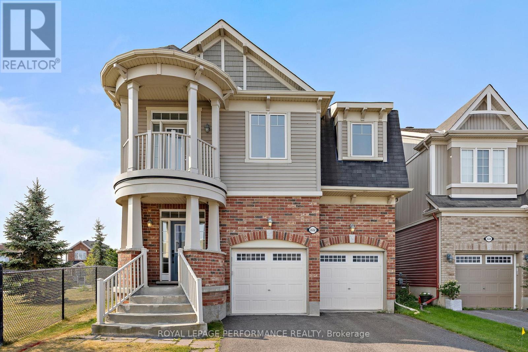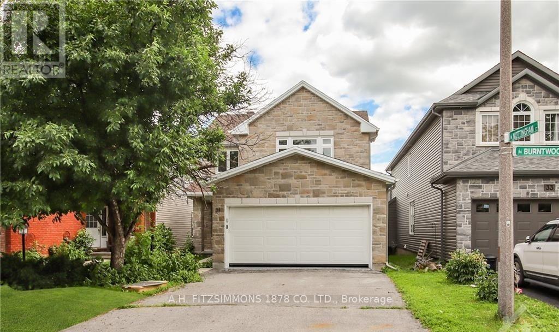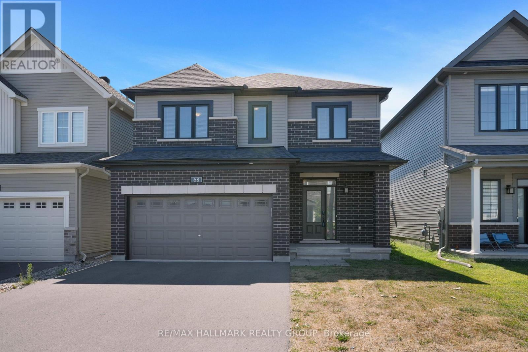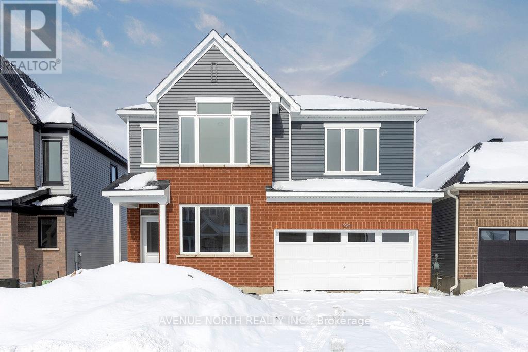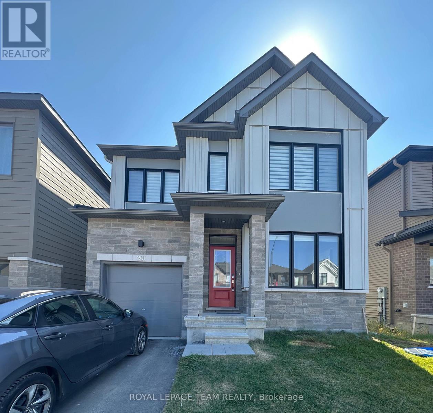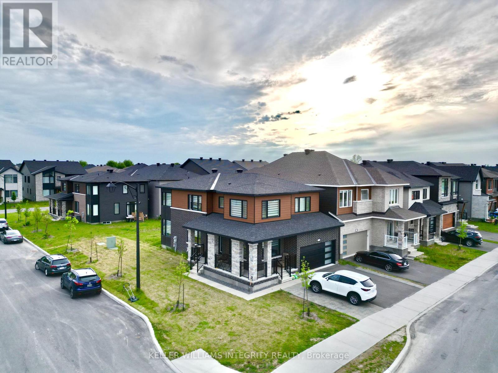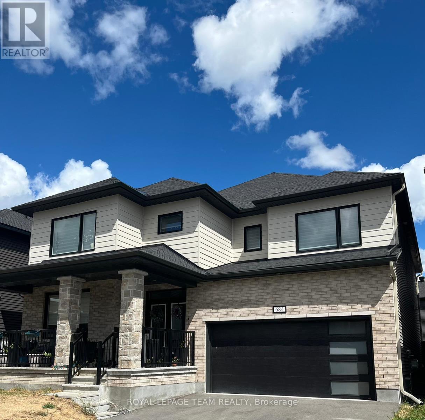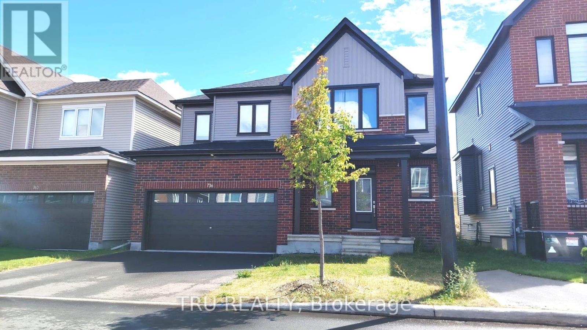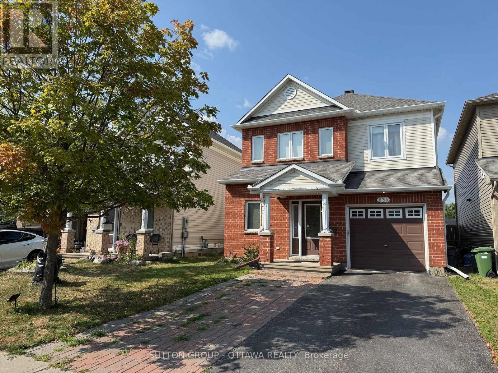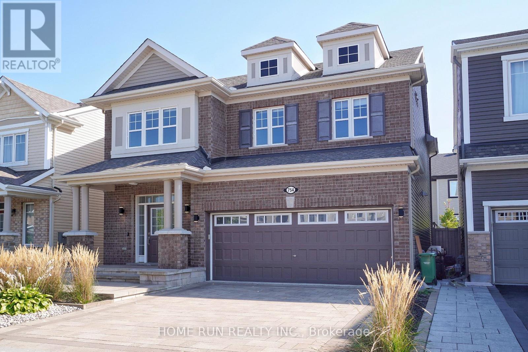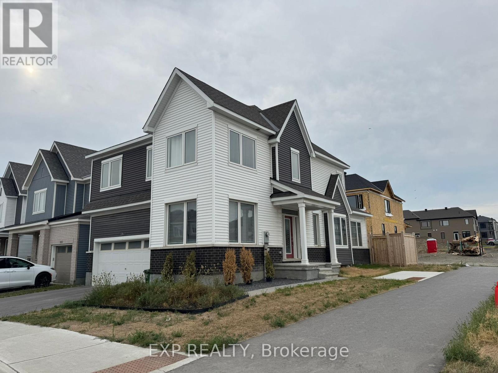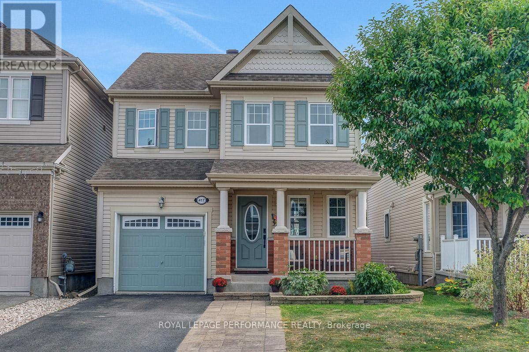Mirna Botros
613-600-2626203 Mareth Way - $3,000
203 Mareth Way - $3,000
203 Mareth Way
$3,000
2602 - Riverside South/Gloucester Glen
Ottawa, OntarioK4M0C9
3 beds
3 baths
4 parking
MLS#: X12388583Listed: about 2 months agoUpdated:about 2 months ago
Description
Open concept double garage Detached house in the Riverside South neighborhood. The main floor features gleaming hardwood floors, Office, dining room, open concept kitchen complete with S/S appliances, granite counter tops, a cozy great room with vaulted ceiling, gas fireplace & two-storey large windows that welcome lots of sunlight into the house. Second floor features the Master w/ walk-in closet and ensuite 4pc. Two extra bedrooms have decent sizes as well, sharing one full bath. Basement is not finished but providing lots of storage space. (id:58075)Details
Details for 203 Mareth Way, Ottawa, Ontario- Property Type
- Single Family
- Building Type
- House
- Storeys
- 2
- Neighborhood
- 2602 - Riverside South/Gloucester Glen
- Land Size
- 35 x 108.3 FT
- Year Built
- -
- Annual Property Taxes
- -
- Parking Type
- Attached Garage, Garage
Inside
- Appliances
- Washer, Refrigerator, Dishwasher, Stove, Dryer, Microwave, Hood Fan, Garage door opener remote(s), Water Heater
- Rooms
- 12
- Bedrooms
- 3
- Bathrooms
- 3
- Fireplace
- -
- Fireplace Total
- 1
- Basement
- Unfinished, Full
Building
- Architecture Style
- -
- Direction
- Heading South on River Road, turn left onto Summerhill, then right onto Southbridge, left onto Ardmore, right onto Mareth Way.
- Type of Dwelling
- house
- Roof
- -
- Exterior
- Brick
- Foundation
- Concrete
- Flooring
- -
Land
- Sewer
- Sanitary sewer
- Lot Size
- 35 x 108.3 FT
- Zoning
- -
- Zoning Description
- -
Parking
- Features
- Attached Garage, Garage
- Total Parking
- 4
Utilities
- Cooling
- Central air conditioning
- Heating
- Forced air, Natural gas
- Water
- Municipal water
Feature Highlights
- Community
- -
- Lot Features
- -
- Security
- -
- Pool
- -
- Waterfront
- -
