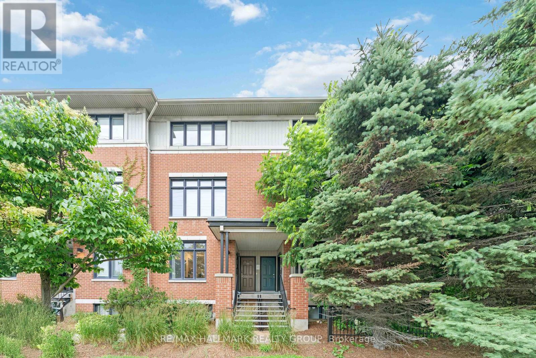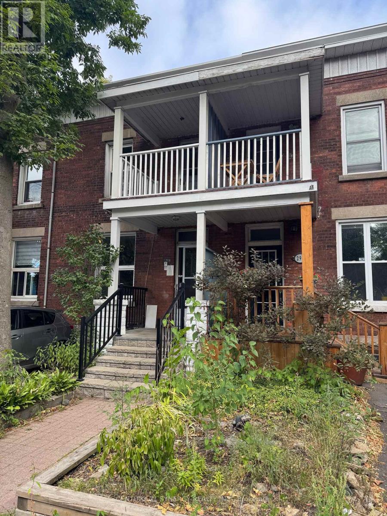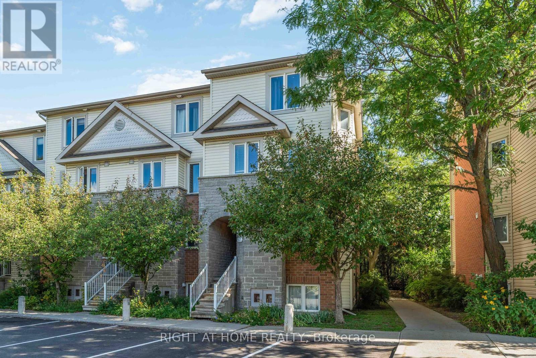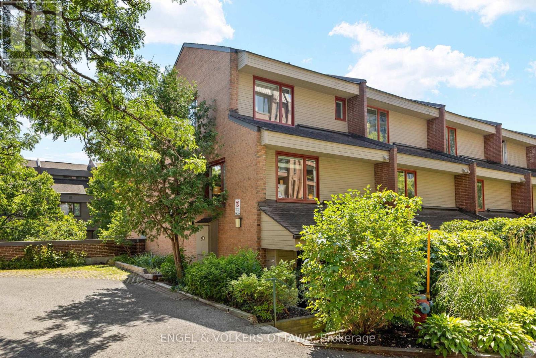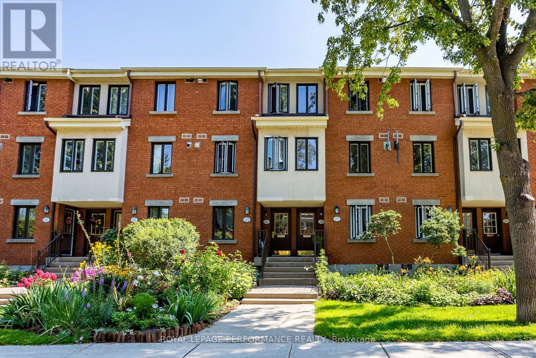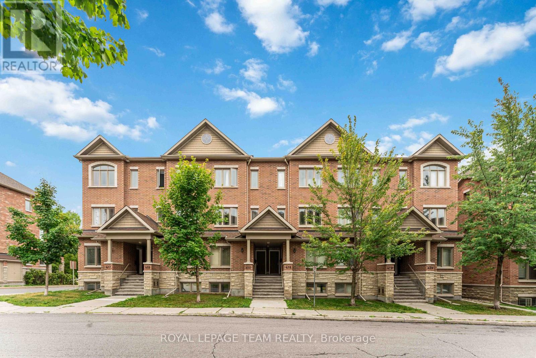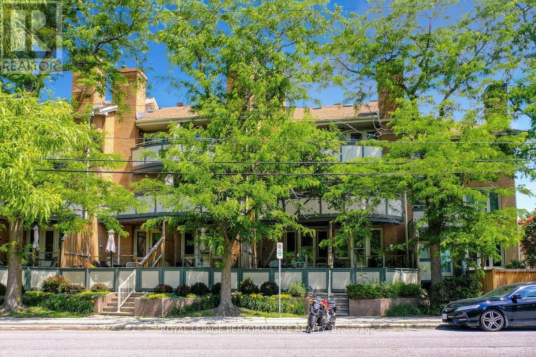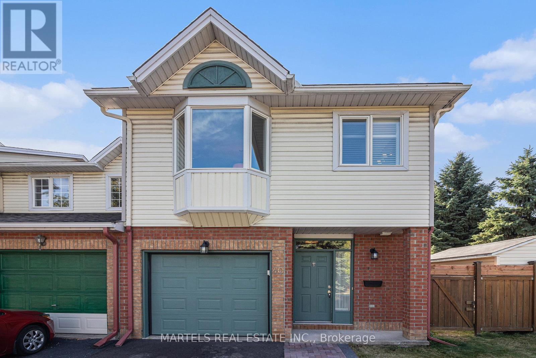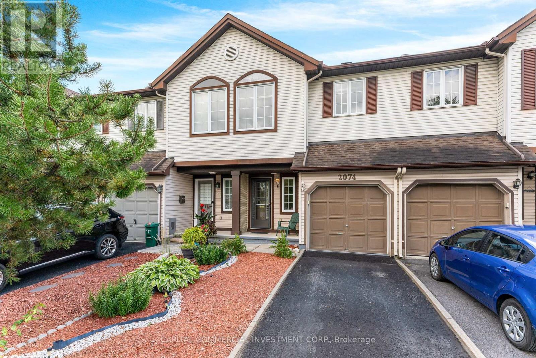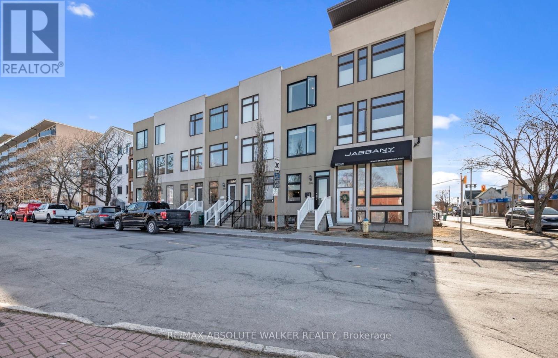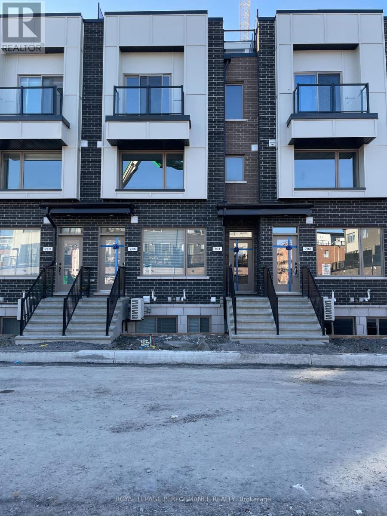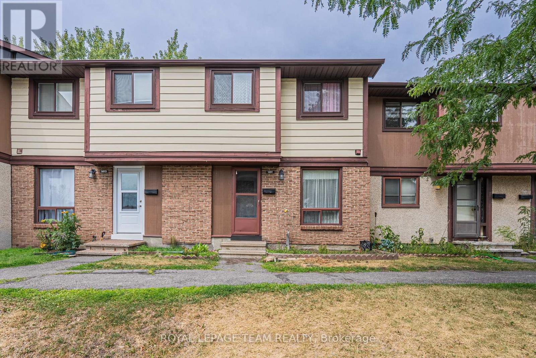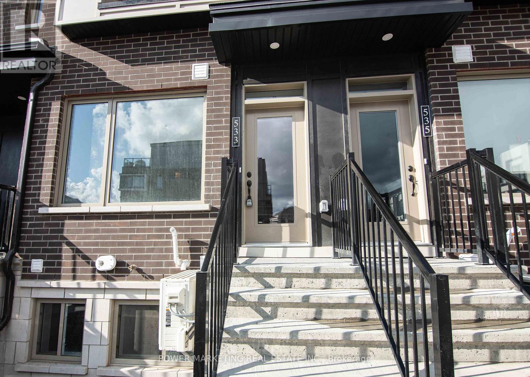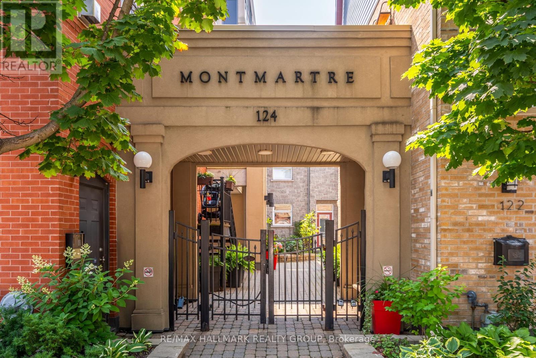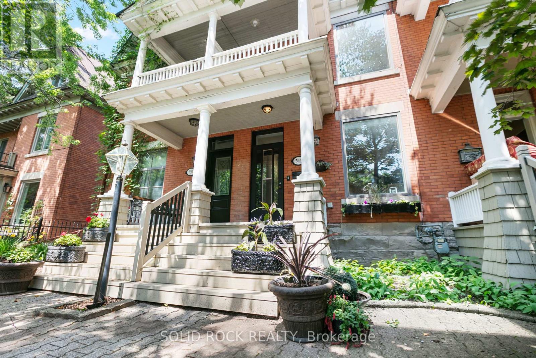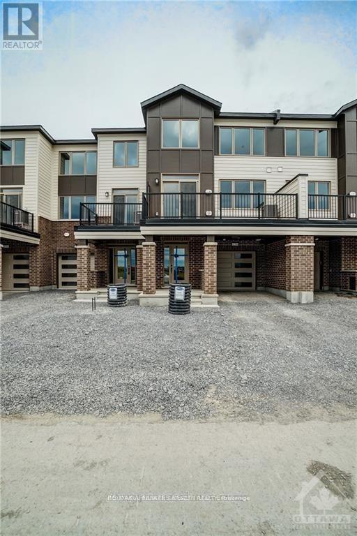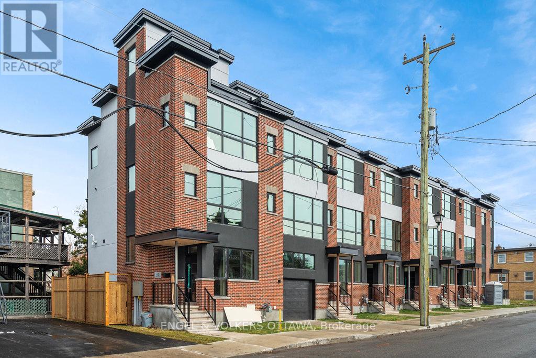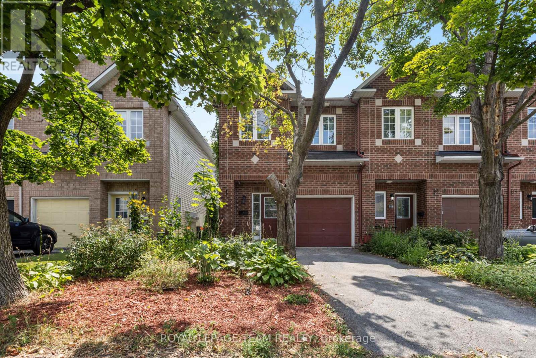Mirna Botros
613-600-262619 Crichton Street - $919,777
19 Crichton Street - $919,777
19 Crichton Street
$919,777
3301 - New Edinburgh
Ottawa, OntarioK1M1V5
3 beds
2 baths
1 parking
MLS#: X12394282Listed: about 5 hours agoUpdated:about 4 hours ago
Description
Welcome to 19 Crichton, where historic charm meets modern comfort in the heart of New Edinburgh. This beautifully updated 2-storey row home offers 3 bedrooms, 2 bathrooms, soaring ceilings on the main level, and a thoughtfully designed layout filled with natural light. A rare main floor powder room enhances everyday convenience, while hardwood floors and a gas fireplace insert (2022) create a warm, inviting atmosphere.The modern kitchen, featuring induction stove (2024), sleek cabinetry, quartz surfaces, and stainless appliances, is perfectly suited for both family living and entertaining. Upstairs, the spacious primary suite boasts double closets and abundant storage solutions, while the renovated bathrooms add a touch of luxury.The lower level provides bonus storage, laundry, and recent insulation (2023), ensuring year-round efficiency. Step outside to enjoy a fully landscaped backyard retreat with deck, patio (2022), fencing, and shed an ideal setting for summer gatherings. Front yard landscaping (2023) and refreshed picket fencing add to the homes curb appeal.All the essentials are here: new furnace and heat pump (2023), updated kitchen windows (2024), and freshly painted rooms throughout. This turn-key residence offers a rare opportunity to own a classic home with modern updates in one of the citys most desirable, family-friendly neighborhoods. Steps to Beechwood Village shops, Stanley Park, top schools, and minutes to Global Affairs and Parliament.Plan to visit soon! (id:58075)Details
Details for 19 Crichton Street, Ottawa, Ontario- Property Type
- Single Family
- Building Type
- Row Townhouse
- Storeys
- 2
- Neighborhood
- 3301 - New Edinburgh
- Land Size
- 20.4 x 91.5 FT
- Year Built
- -
- Annual Property Taxes
- $6,300
- Parking Type
- No Garage
Inside
- Appliances
- Washer, Dishwasher, Stove, Dryer, Microwave, Hood Fan, Blinds, Window Coverings, Two Refrigerators
- Rooms
- 6
- Bedrooms
- 3
- Bathrooms
- 2
- Fireplace
- Insert
- Fireplace Total
- 1
- Basement
- Unfinished, Full
Building
- Architecture Style
- -
- Direction
- Beechwood Avenue and Crichton Street
- Type of Dwelling
- row_townhouse
- Roof
- -
- Exterior
- Stucco
- Foundation
- Stone
- Flooring
- -
Land
- Sewer
- Sanitary sewer
- Lot Size
- 20.4 x 91.5 FT
- Zoning
- -
- Zoning Description
- -
Parking
- Features
- No Garage
- Total Parking
- 1
Utilities
- Cooling
- Central air conditioning
- Heating
- Forced air, Natural gas
- Water
- Municipal water
Feature Highlights
- Community
- -
- Lot Features
- -
- Security
- -
- Pool
- -
- Waterfront
- -
