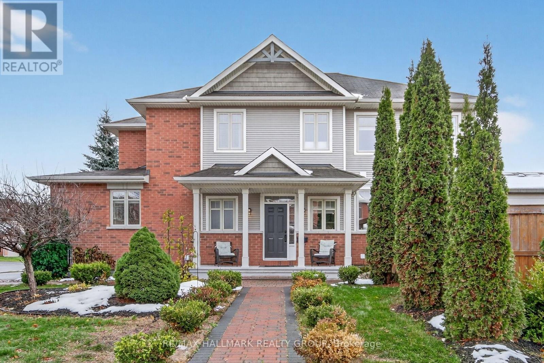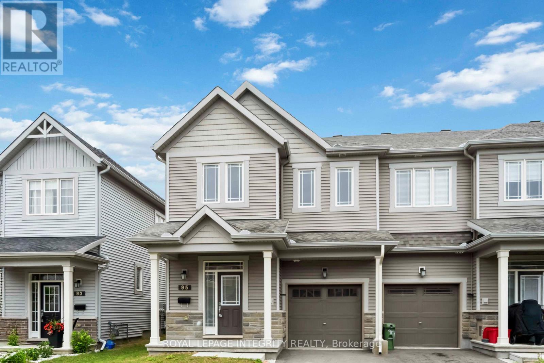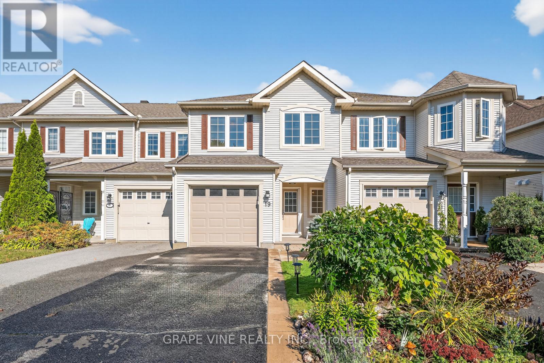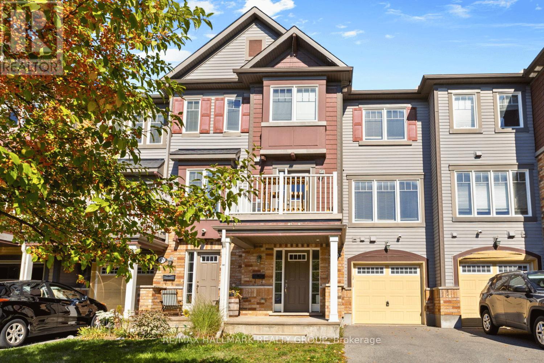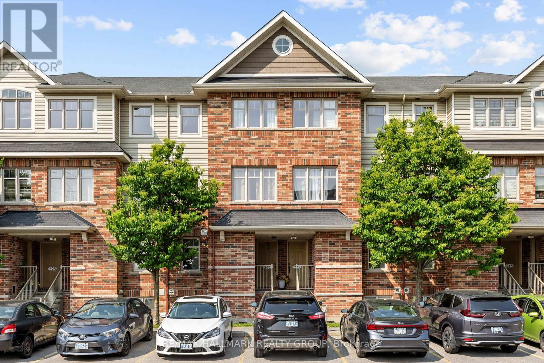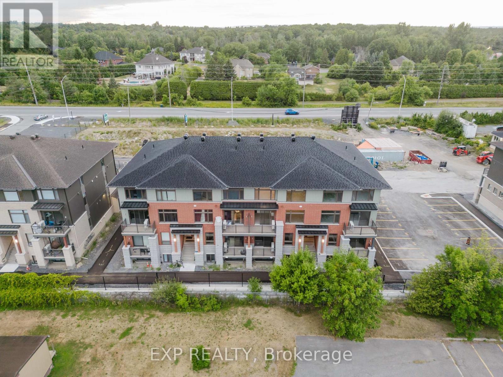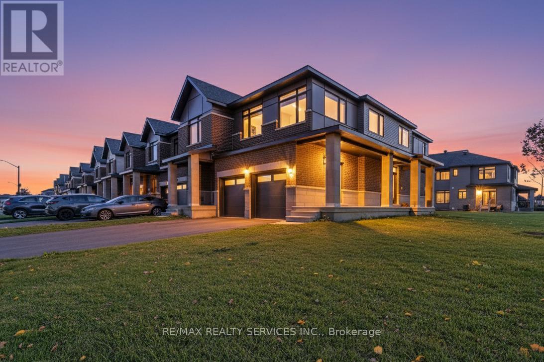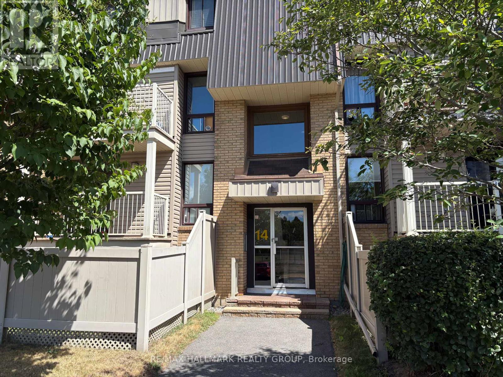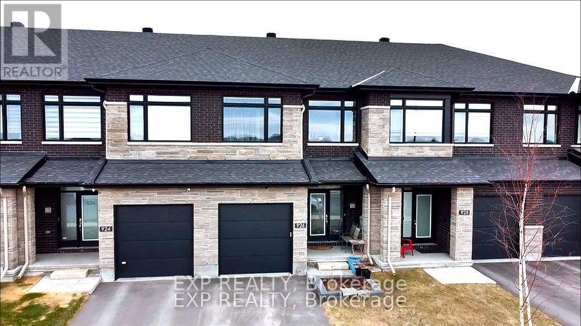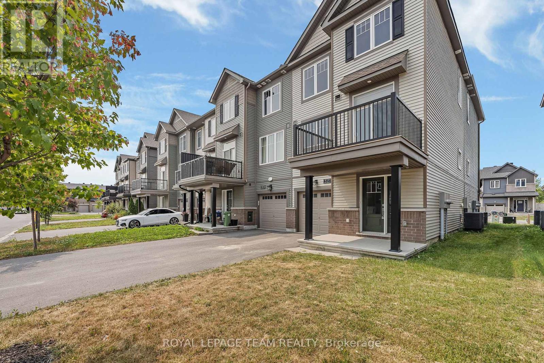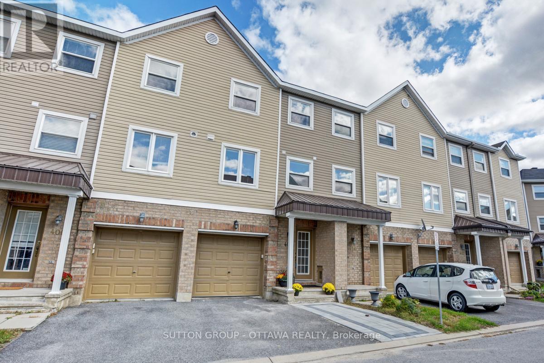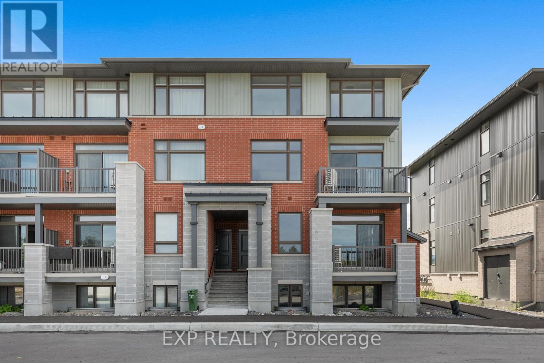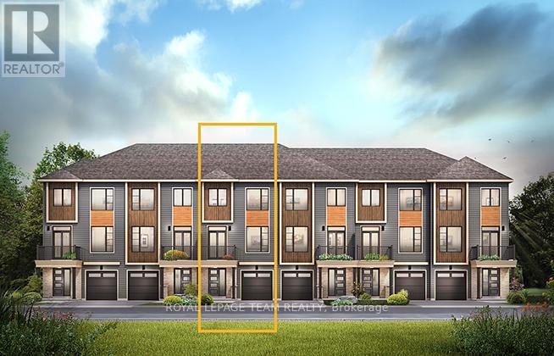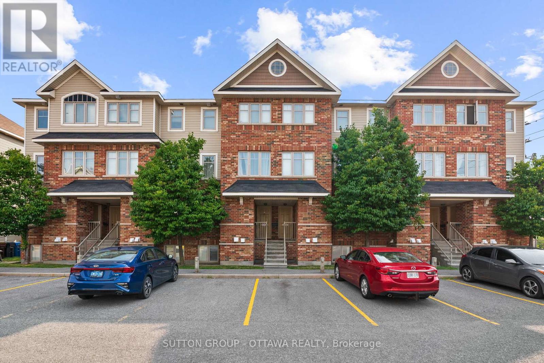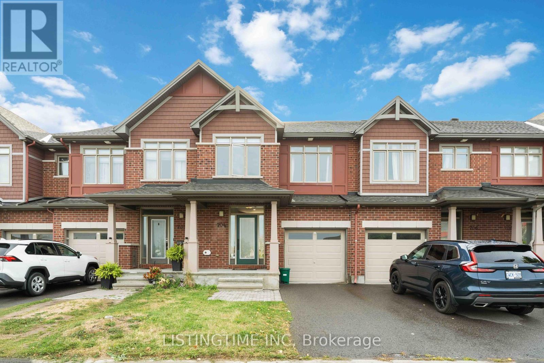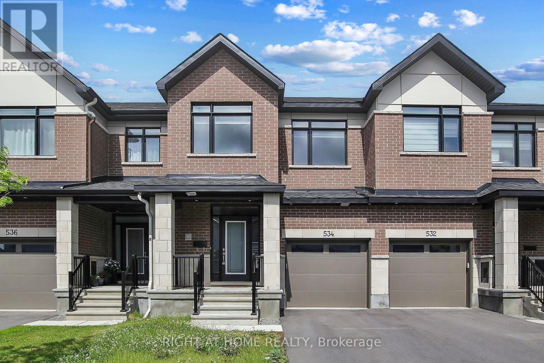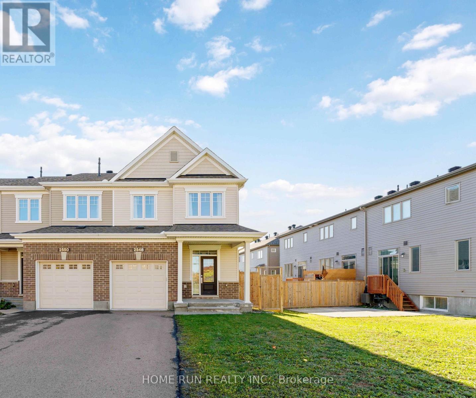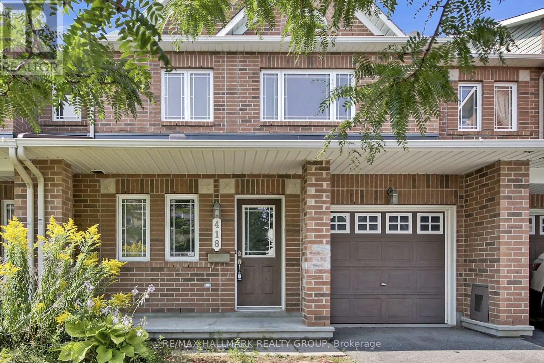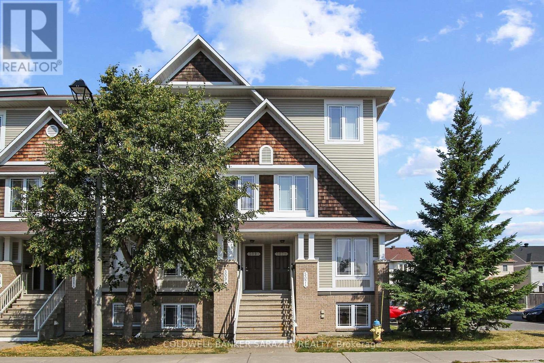Mirna Botros
613-600-262674 Markland Crescent - $519,900
74 Markland Crescent - $519,900
74 Markland Crescent
$519,900
7710 - Barrhaven East
Ottawa, OntarioK2G5Z6
2 beds
2 baths
3 parking
MLS#: X12402576Listed: 2 months agoUpdated:about 21 hours ago
Description
Welcome to this move-in ready townhome tucked away on a quiet crescent and within walking distance to great schools, multiple parks & public transit. The main floor features a wide foyer that leads an open-concept living & dining room area filled with natural light thanks to all the large windows overlooking your backyard. Around the corner is the refreshed kitchen with ample counter space & cabinetry for the chef in your family. Moving upstairs you find 2 spacious bedrooms, each with dual closet and big windows. This level also hosts an updated main bathroom with stylish vanity, walk-in linen closet, soothing soaker tub and stand-up tiled shower with glass door. The finished basement offers a sizeable family room which is perfect for movie night and a flexible side area that is ideal for home gym or kids play area. Outside you find a covered front porch with concrete walkway as well as a driveway long enough to accommodate 2 cars in addition to your garage with inside entry. The deep backyard is fully fenced and showcases a handy shed, garden beds and a deck where you can entertain friends & family...don't forget about the relaxing hot tub just in time for those cooler evenings. Freshly painted this summer and within a short drive to all of Barrhaven's amenities to make your daily life easy! (id:58075)Details
Details for 74 Markland Crescent, Ottawa, Ontario- Property Type
- Single Family
- Building Type
- Row Townhouse
- Storeys
- 2
- Neighborhood
- 7710 - Barrhaven East
- Land Size
- 19.7 x 108 FT
- Year Built
- -
- Annual Property Taxes
- $3,360
- Parking Type
- Attached Garage, Garage, Inside Entry
Inside
- Appliances
- Washer, Refrigerator, Hot Tub, Dishwasher, Stove, Dryer, Microwave, Freezer, Hood Fan, Garage door opener remote(s)
- Rooms
- 10
- Bedrooms
- 2
- Bathrooms
- 2
- Fireplace
- -
- Fireplace Total
- -
- Basement
- Finished, Full
Building
- Architecture Style
- -
- Direction
- Cross Streets: Roblyn Way. ** Directions: Woodroffe to Rideau to Roblyn to Markland.
- Type of Dwelling
- row_townhouse
- Roof
- -
- Exterior
- Brick, Vinyl siding
- Foundation
- Poured Concrete
- Flooring
- Tile, Laminate
Land
- Sewer
- Sanitary sewer
- Lot Size
- 19.7 x 108 FT
- Zoning
- -
- Zoning Description
- -
Parking
- Features
- Attached Garage, Garage, Inside Entry
- Total Parking
- 3
Utilities
- Cooling
- Central air conditioning
- Heating
- Forced air, Natural gas
- Water
- Municipal water
Feature Highlights
- Community
- Community Centre
- Lot Features
- -
- Security
- -
- Pool
- -
- Waterfront
- -
