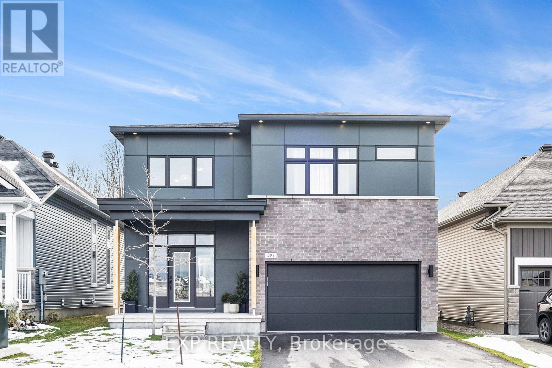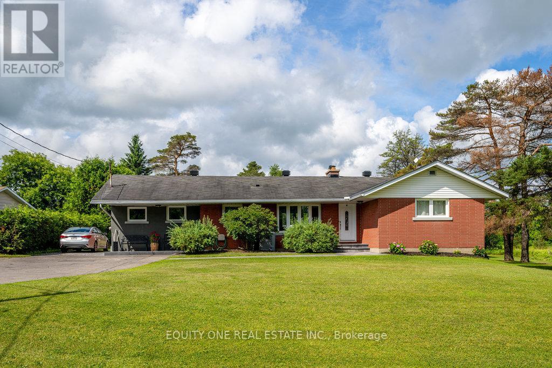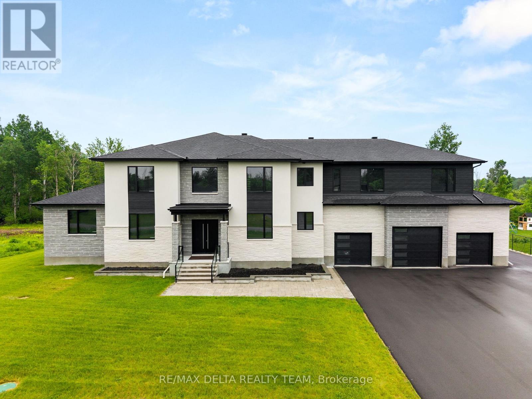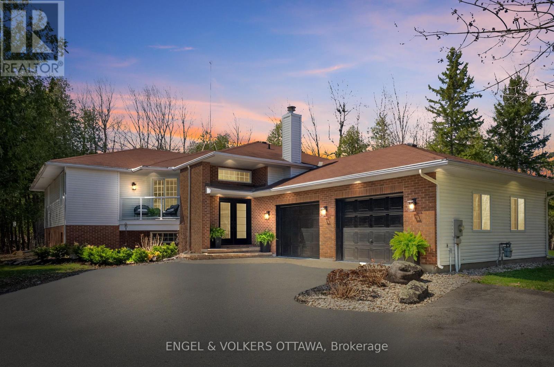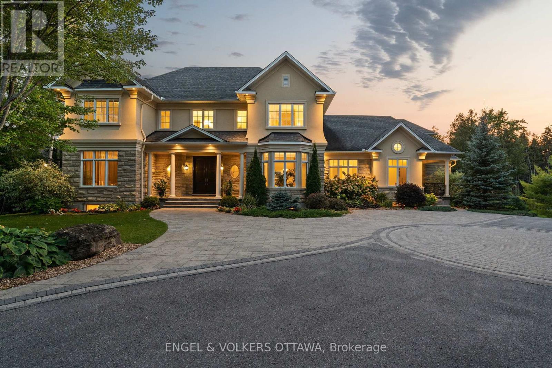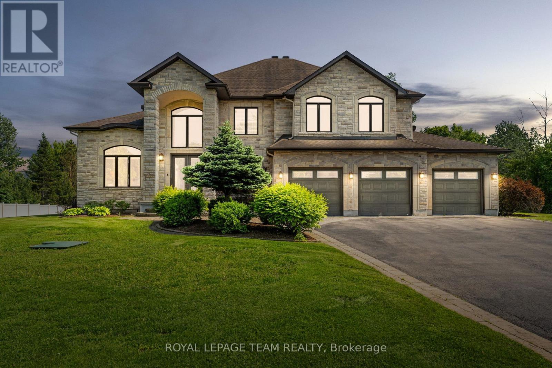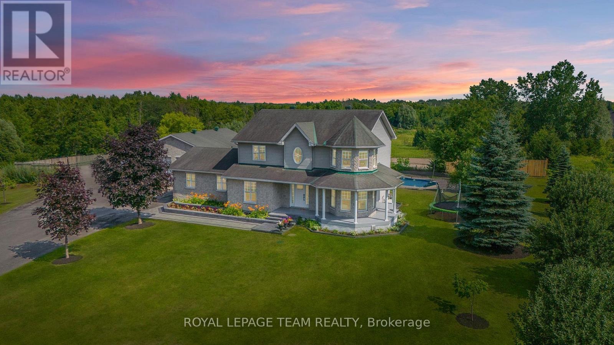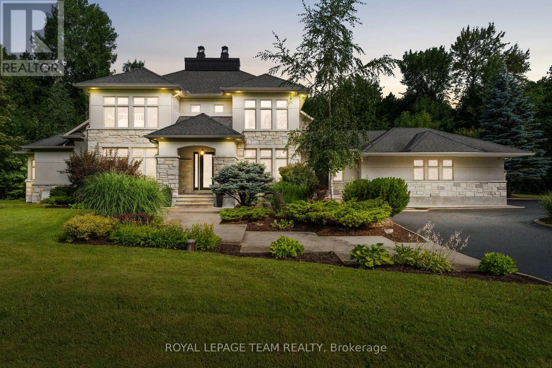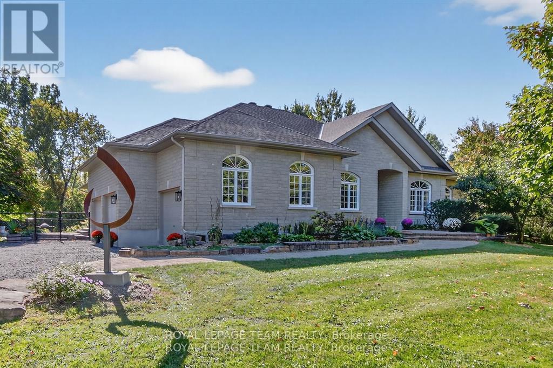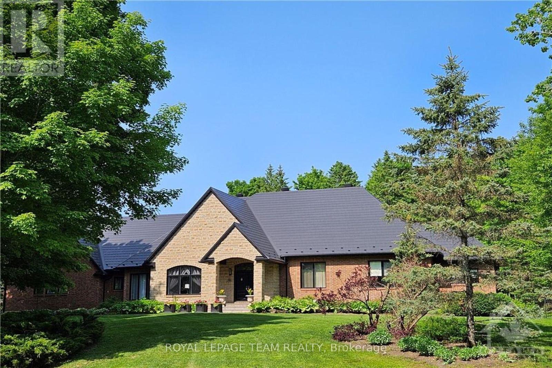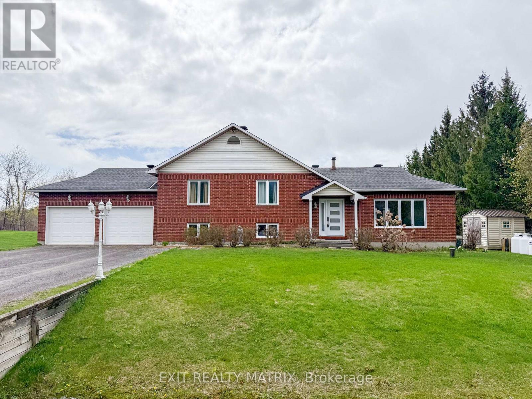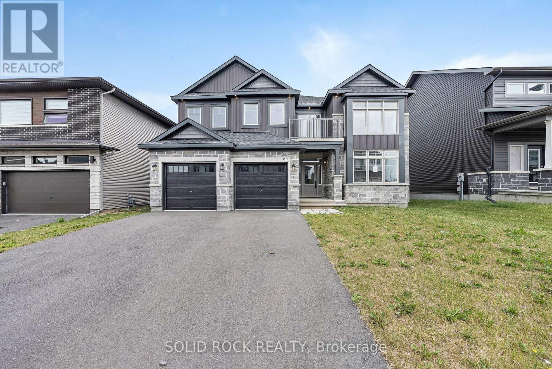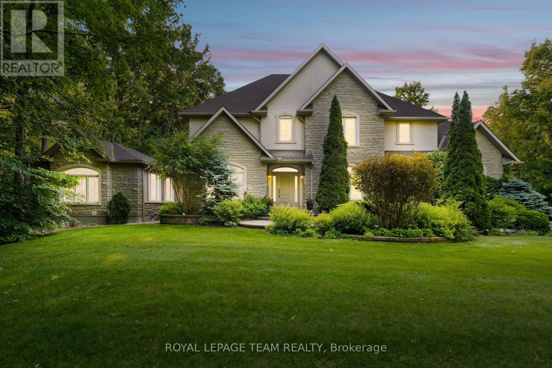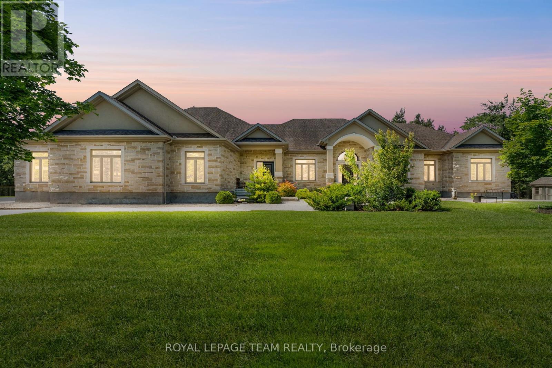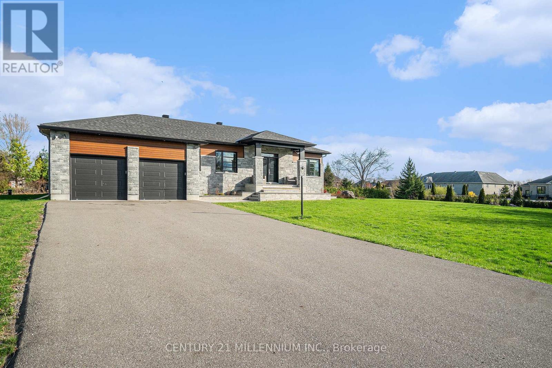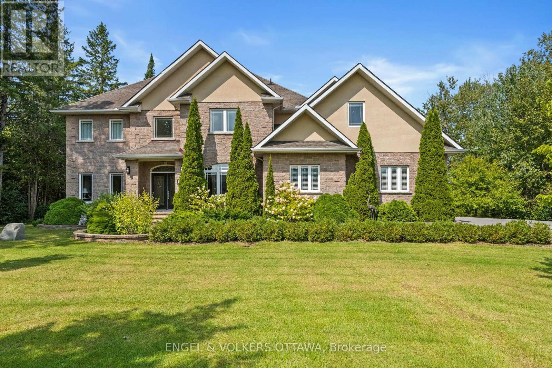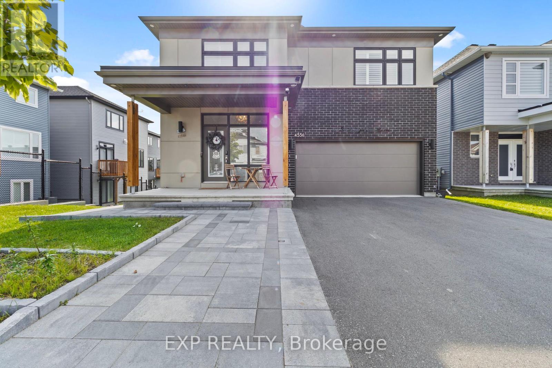Mirna Botros
613-600-26266805 Pebble Trail Way - $1,399,900
6805 Pebble Trail Way - $1,399,900
6805 Pebble Trail Way
$1,399,900
1601 - Greely
Ottawa, OntarioK4P0B7
5 beds
4 baths
8 parking
MLS#: X12406732Listed: 2 months agoUpdated:22 days ago
Description
Set on a private half-acre lot with no rear neighbors, this John Gerard built residence blends quiet elegance with thoughtful upgrades. Inside, 9 foot ceilings and built-in speakers set a refined tone. The chefs kitchen features an induction cooktop and opens seamlessly to a 3-season sunroom, wrapped in California windows and finished with heated ceramic floorsa beautiful retreat overlooking the composite deck, BBQ gas line, gazebo, and manicured grounds. The main level includes a convenient powder room and a private bedroom layout with three bedrooms above grade. The finished lower level adds two additional bedrooms for family or guests. Bathrooms are designed with comfort in mind: two main-level ensuites with heated floors, plus a basement cheater bath also with a heated floor. Relax by two gas fireplaces, including a striking stone feature fireplace. Practicality matches luxury with an upgraded electrical panel, wine cellar, central vac, irrigation system, and a water treatment system (oxidizer + softener and constant pressure system, 2023). The owned high-efficiency gas hot water tank (2025) further enhances efficiency. Residents also enjoy access to a community pool for just $400 annually. (id:58075)Details
Details for 6805 Pebble Trail Way, Ottawa, Ontario- Property Type
- Single Family
- Building Type
- House
- Storeys
- 1
- Neighborhood
- 1601 - Greely
- Land Size
- 115.4 x 185 FT
- Year Built
- -
- Annual Property Taxes
- $6,951
- Parking Type
- Attached Garage, Garage
Inside
- Appliances
- Washer, Refrigerator, Dishwasher, Stove, Dryer, Microwave, Cooktop, Water Treatment, Hood Fan
- Rooms
- 1
- Bedrooms
- 5
- Bathrooms
- 4
- Fireplace
- -
- Fireplace Total
- 2
- Basement
- Finished, Full
Building
- Architecture Style
- Bungalow
- Direction
- Cross Streets: Stagecoach Road. ** Directions: Take Albion Rd South. Turn right onto Mitch Owens Rd. Turn left onto Stagecoach Rd. Turn left onto Pebble Trail Way. Subject property will be on the left.
- Type of Dwelling
- house
- Roof
- -
- Exterior
- Brick, Stone
- Foundation
- Concrete
- Flooring
- -
Land
- Sewer
- Septic System
- Lot Size
- 115.4 x 185 FT
- Zoning
- -
- Zoning Description
- -
Parking
- Features
- Attached Garage, Garage
- Total Parking
- 8
Utilities
- Cooling
- Central air conditioning
- Heating
- Forced air, Natural gas
- Water
- -
Feature Highlights
- Community
- -
- Lot Features
- -
- Security
- -
- Pool
- -
- Waterfront
- -
