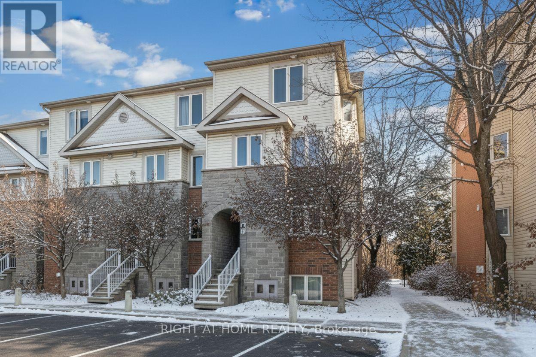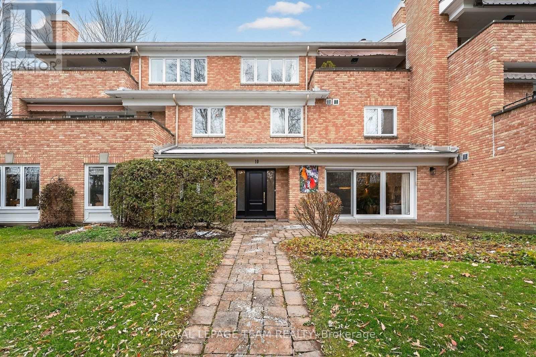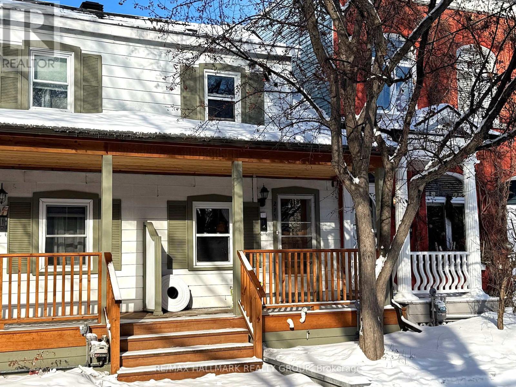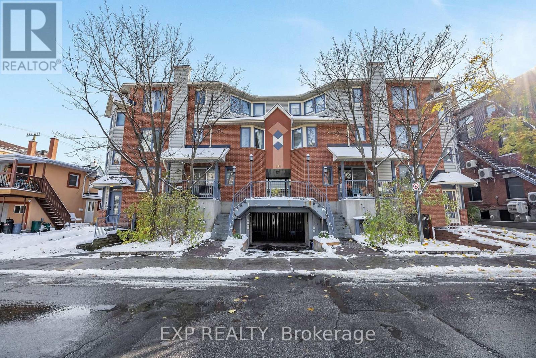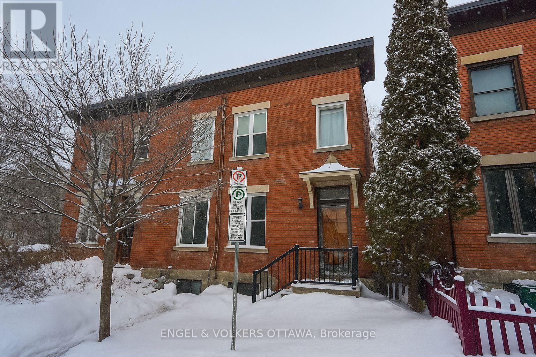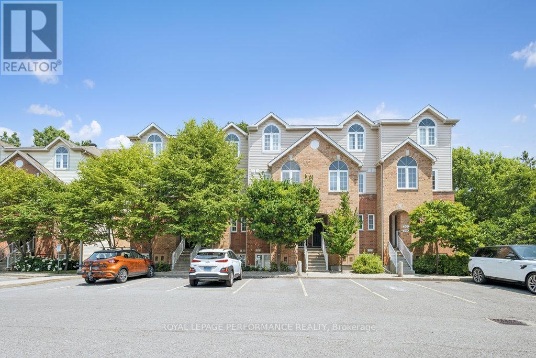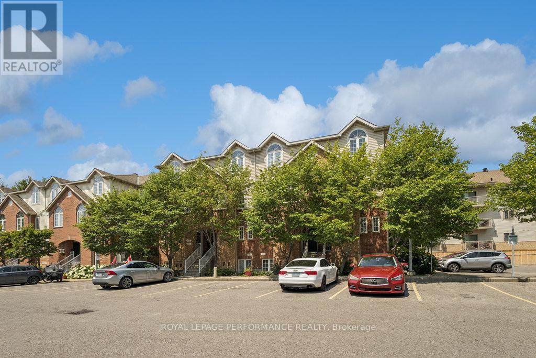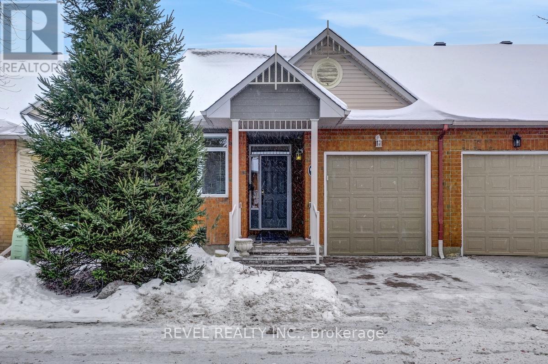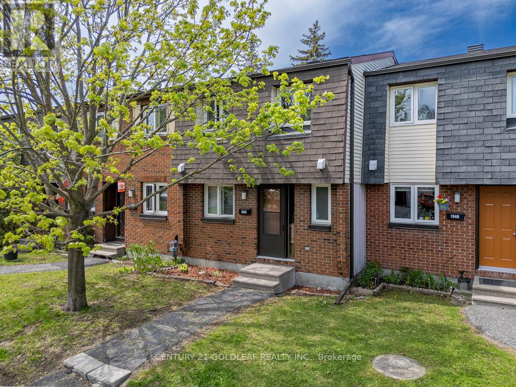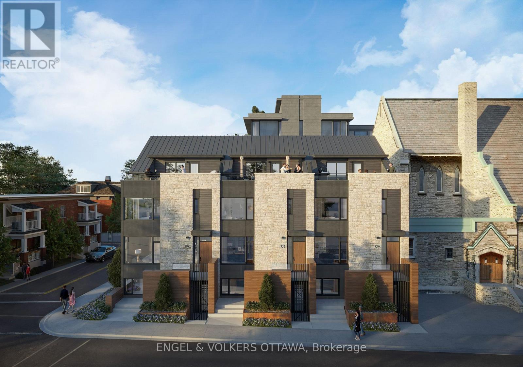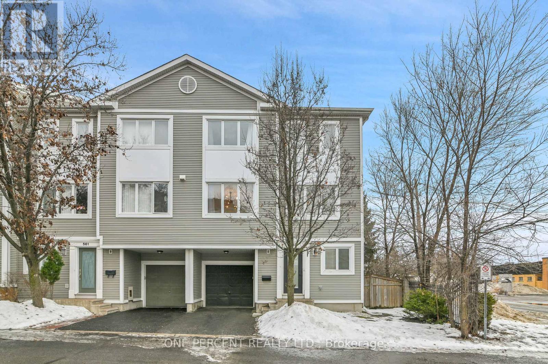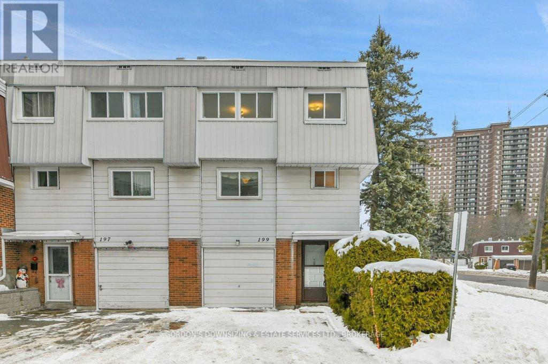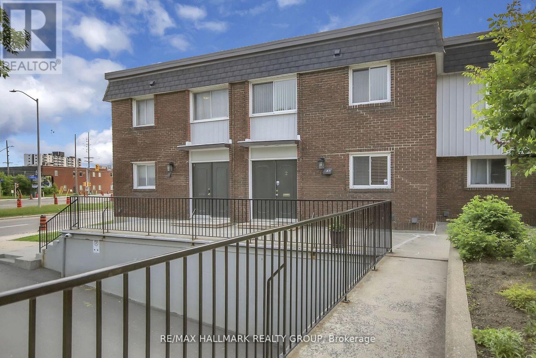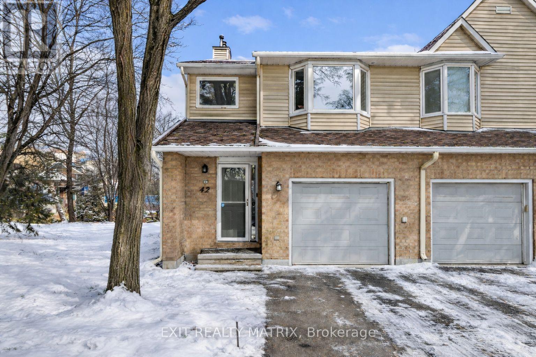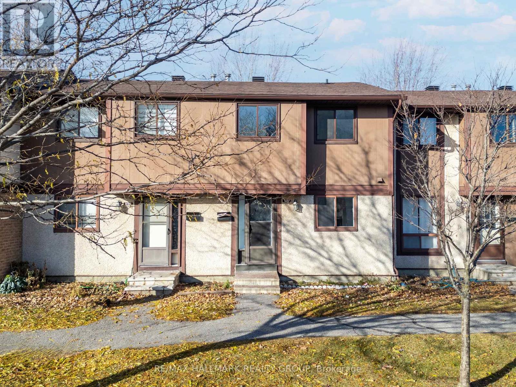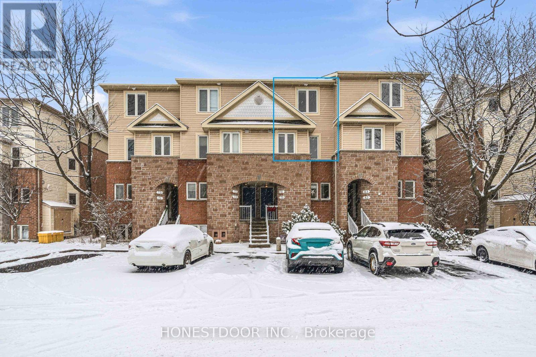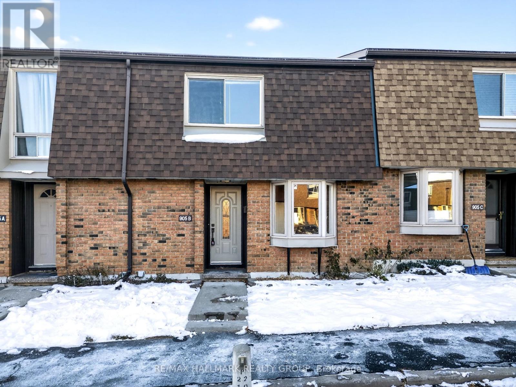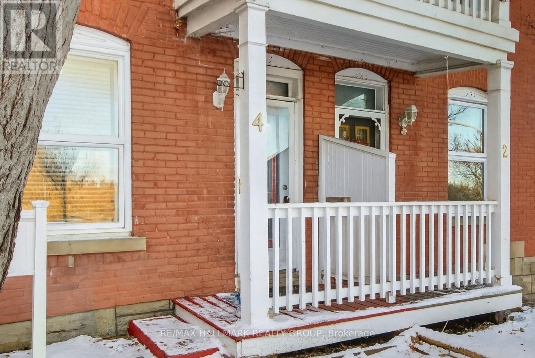Mirna Botros
613-600-2626311 Presland Road Unit A - $299,800
311 Presland Road Unit A - $299,800
311 Presland Road Unit A
$299,800
3502 - Overbrook/Castle Heights
Ottawa, OntarioK1K2B6
2 beds
2 baths
1 parking
MLS#: X12414022Listed: 4 months agoUpdated:about 2 months ago
Description
Just minutes from downtown Ottawa, this bright and modern 2-bedroom, 2-bath stacked condo delivers both comfort and convenience in a prime central location. The main level features open-concept living with hardwood floors and an updated kitchen complete with stainless steel appliances. Downstairs, the spacious primary suite boasts a walk-in closet, offering the perfect retreat. Enjoy the ease of city living with LRT and VIA Rail just a short walk away, along with St. Laurent Shopping Centre, nearby parks, and plenty of recreational amenities. Ideal for professionals, first-time buyers, or investors looking for a turnkey opportunity. (id:58075)Details
Details for 311 Presland Road Unit A, Ottawa, Ontario- Property Type
- Single Family
- Building Type
- Row Townhouse
- Storeys
- -
- Neighborhood
- 3502 - Overbrook/Castle Heights
- Land Size
- -
- Year Built
- -
- Annual Property Taxes
- $2,155
- Parking Type
- No Garage
Inside
- Appliances
- -
- Rooms
- 7
- Bedrooms
- 2
- Bathrooms
- 2
- Fireplace
- -
- Fireplace Total
- -
- Basement
- Finished, N/A
Building
- Architecture Style
- -
- Direction
- Cross Streets: 417 & Vanier Parkway. ** Directions: Coventry turn north to Lola, turn west to Presland.
- Type of Dwelling
- row_townhouse
- Roof
- -
- Exterior
- Vinyl siding
- Foundation
- -
- Flooring
- -
Land
- Sewer
- -
- Lot Size
- -
- Zoning
- -
- Zoning Description
- -
Parking
- Features
- No Garage
- Total Parking
- 1
Utilities
- Cooling
- None
- Heating
- Baseboard heaters, Electric
- Water
- -
Feature Highlights
- Community
- Pets Allowed With Restrictions
- Lot Features
- Balcony, In suite Laundry
- Security
- -
- Pool
- -
- Waterfront
- -
