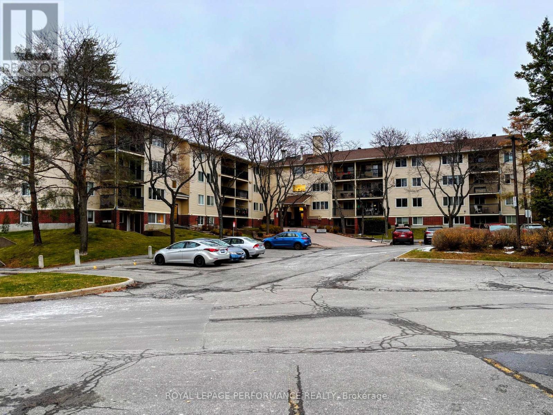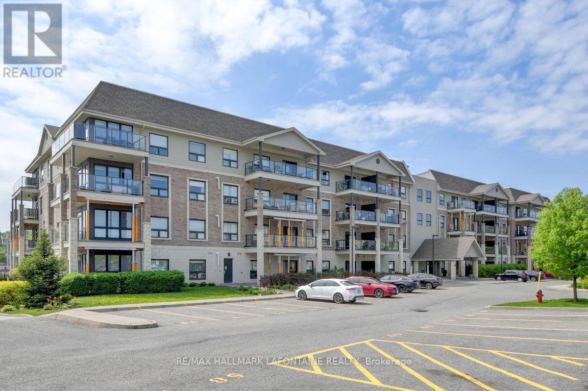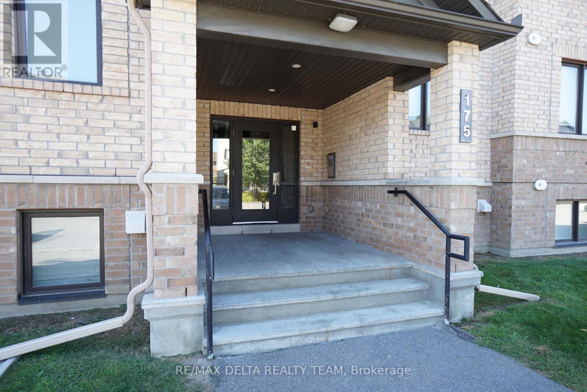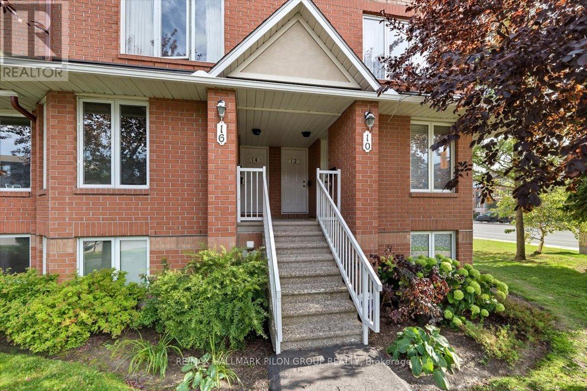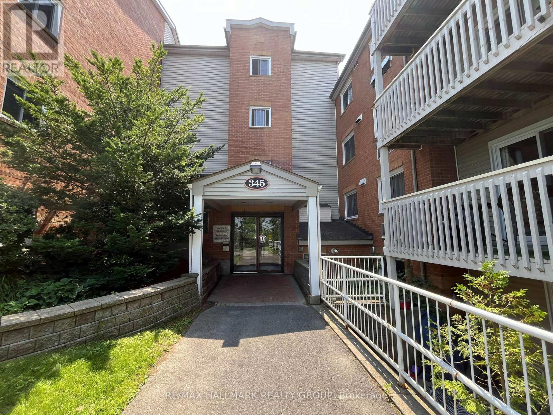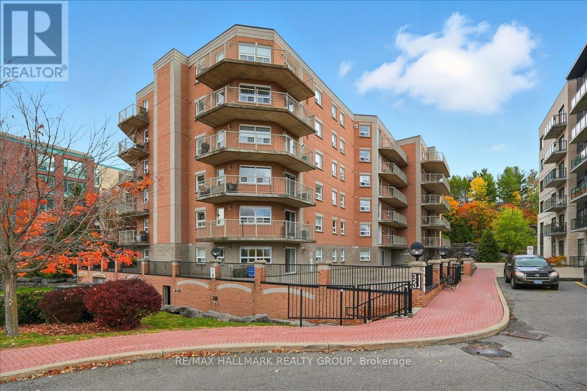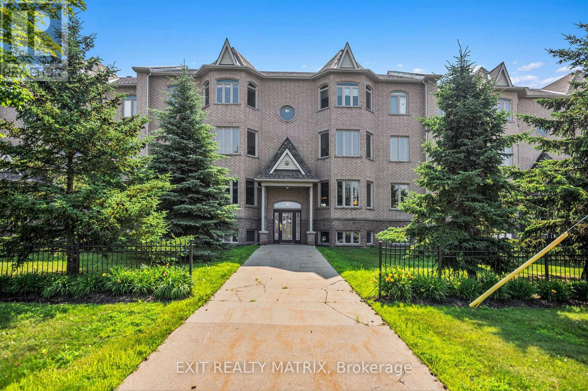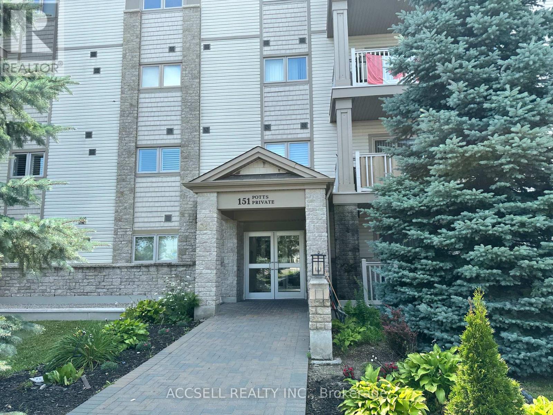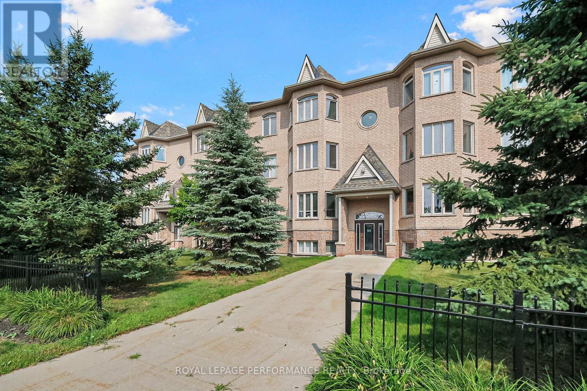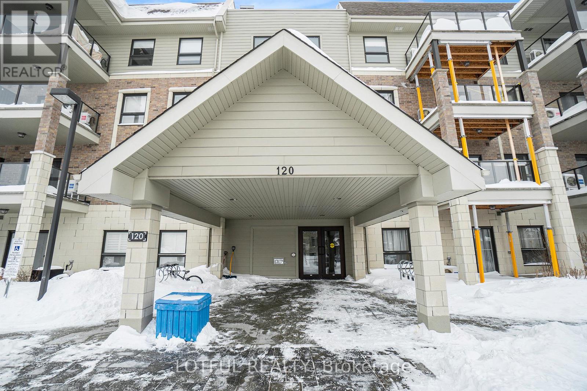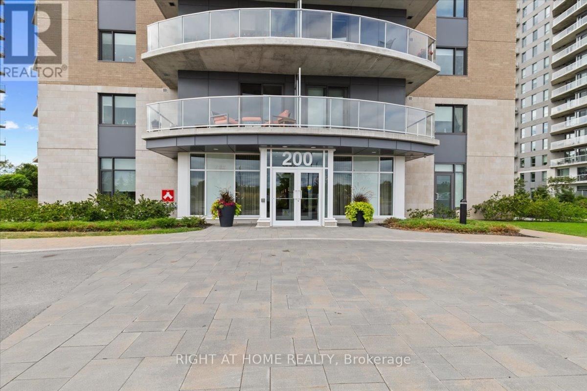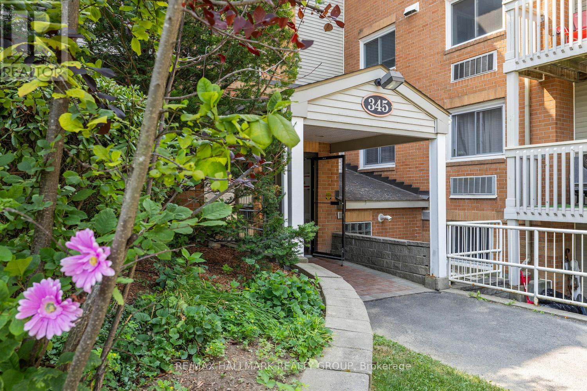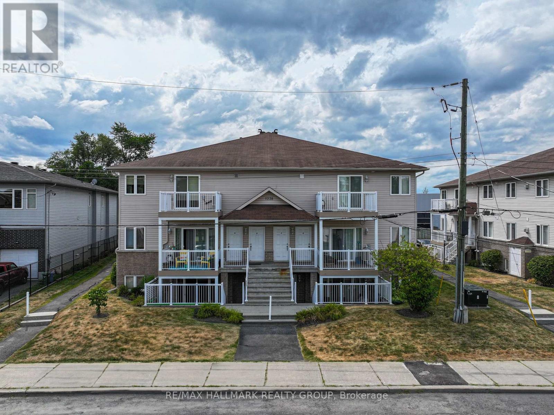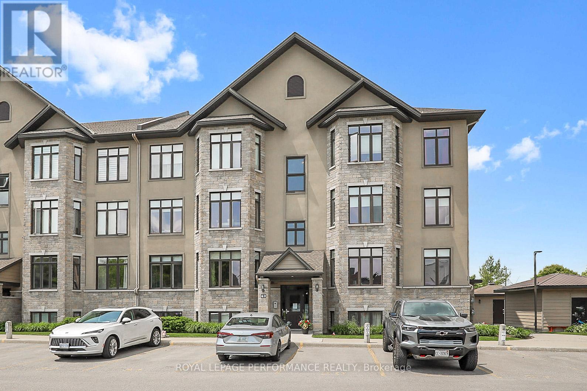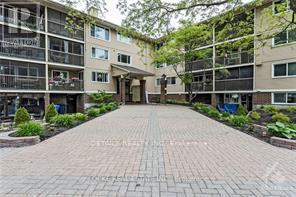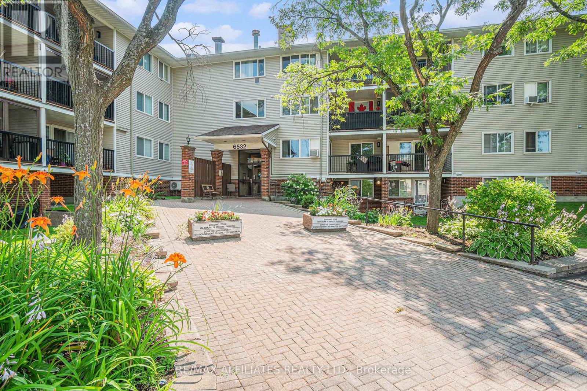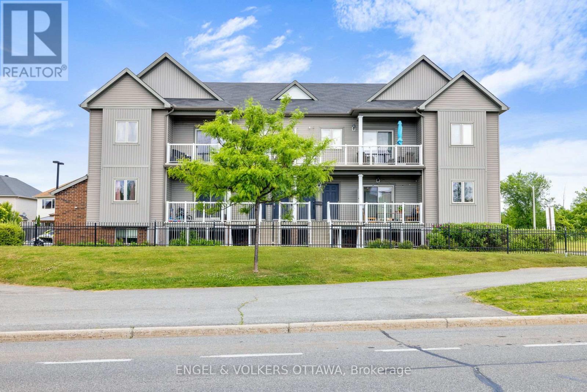Mirna Botros
613-600-262650 Prestige Circle Unit 7 - $414,900
50 Prestige Circle Unit 7 - $414,900
50 Prestige Circle Unit 7
$414,900
1101 - Chatelaine Village
Ottawa, OntarioK4A0W9
2 beds
2 baths
2 parking
MLS#: X12414274Listed: 2 months agoUpdated:27 days ago
Description
Welcome to this bright and well maintained 2 bed, 2 bath condo with stunning views of the Ottawa River conveniently located in Chatelaine Village! This unit offers an open concept living area with a spacious kitchen complete with granite counter tops, hardwood flooring, a natural gas fireplace, in-suite laundry, and oversized balcony that is perfect for relaxing or entertaining. 2 parking spaces included with this condo. Steps to Petrie Island Beach, parks, trails, and public transit. (id:58075)Details
Details for 50 Prestige Circle Unit 7, Ottawa, Ontario- Property Type
- Single Family
- Building Type
- Apartment
- Storeys
- -
- Neighborhood
- 1101 - Chatelaine Village
- Land Size
- -
- Year Built
- -
- Annual Property Taxes
- $3,500
- Parking Type
- No Garage
Inside
- Appliances
- Washer, Refrigerator, Dishwasher, Stove, Dryer, Microwave, Hood Fan
- Rooms
- 9
- Bedrooms
- 2
- Bathrooms
- 2
- Fireplace
- -
- Fireplace Total
- 1
- Basement
- None
Building
- Architecture Style
- -
- Direction
- Cross Streets: Jeanne-d'arc and Tenth Line. ** Directions: Exit highway 417 at Tenth line driving north. Turn right onto Jeanne D'arc.
- Type of Dwelling
- apartment
- Roof
- -
- Exterior
- Aluminum siding
- Foundation
- -
- Flooring
- -
Land
- Sewer
- -
- Lot Size
- -
- Zoning
- -
- Zoning Description
- -
Parking
- Features
- No Garage
- Total Parking
- 2
Utilities
- Cooling
- Central air conditioning
- Heating
- Forced air, Natural gas
- Water
- -
Feature Highlights
- Community
- Pets Allowed With Restrictions
- Lot Features
- Balcony, Carpet Free, In suite Laundry
- Security
- -
- Pool
- -
- Waterfront
- -
