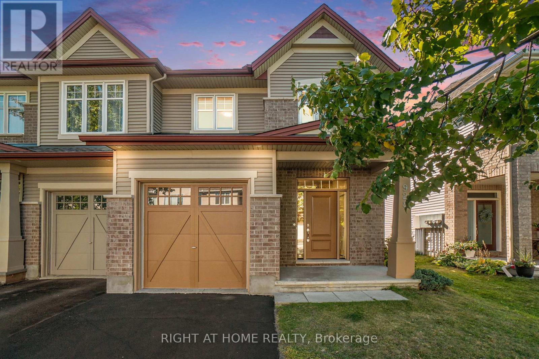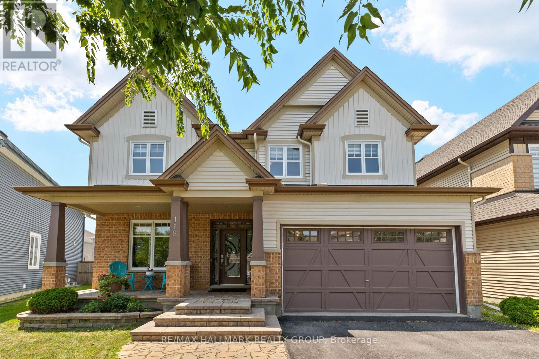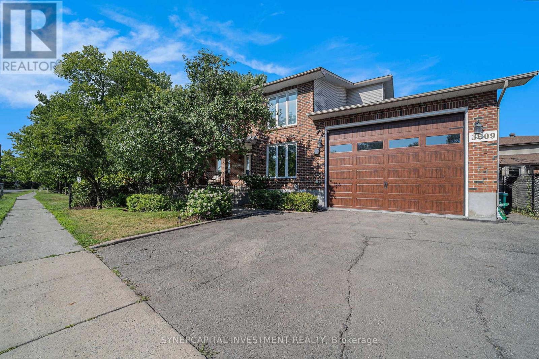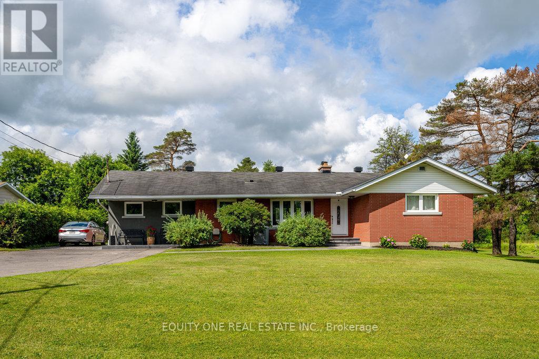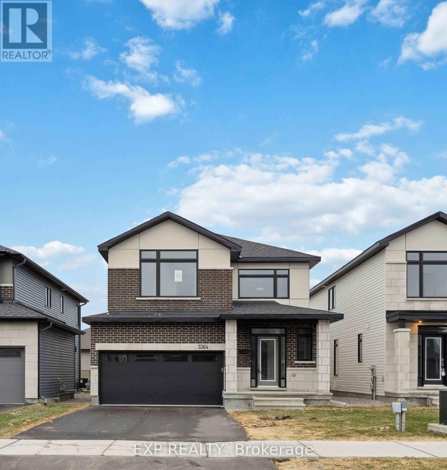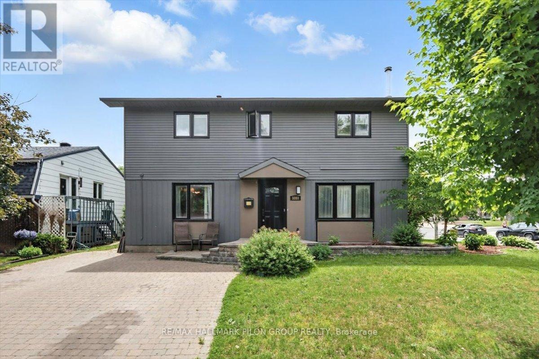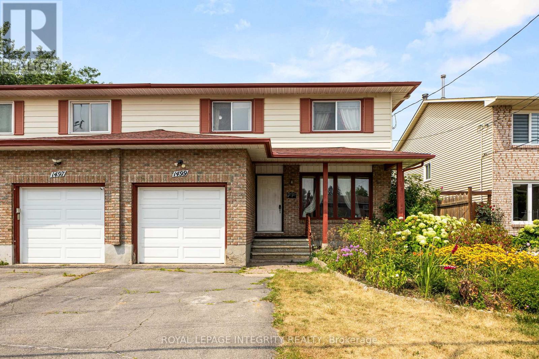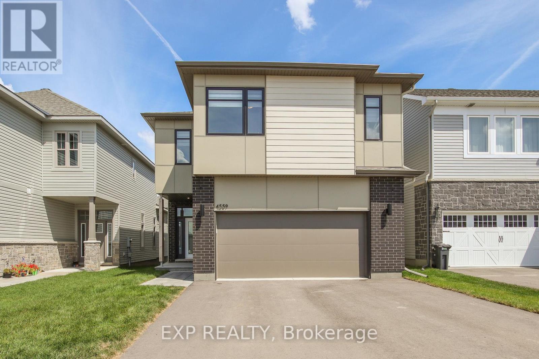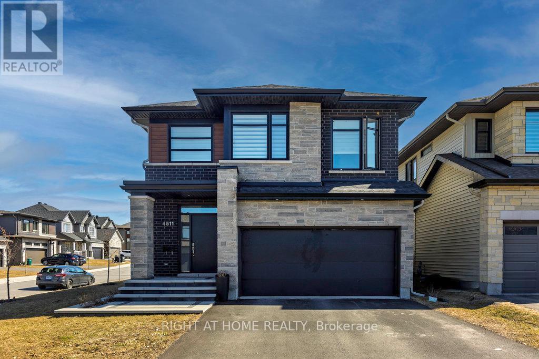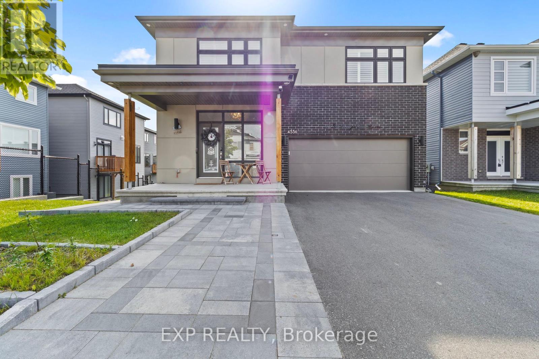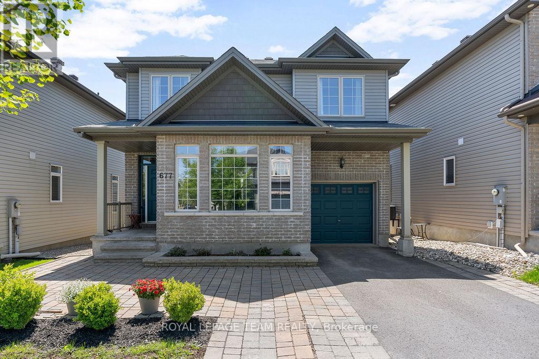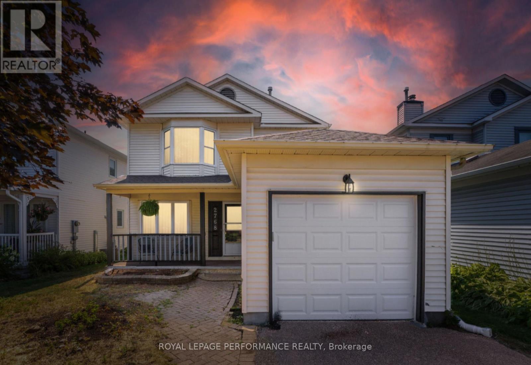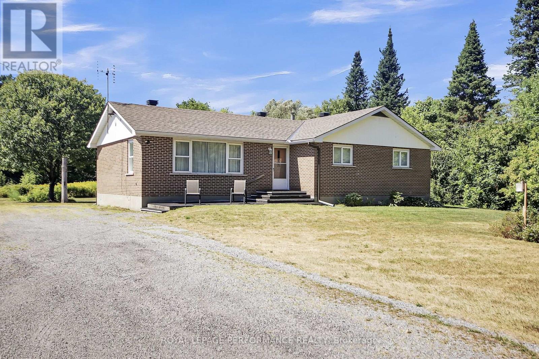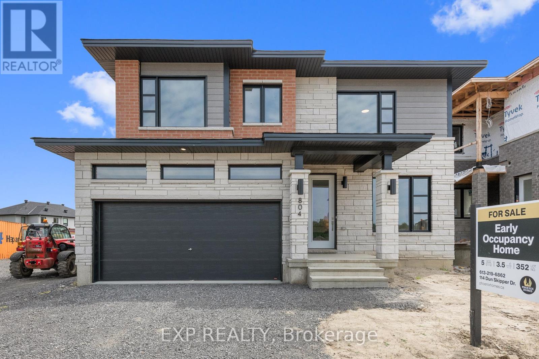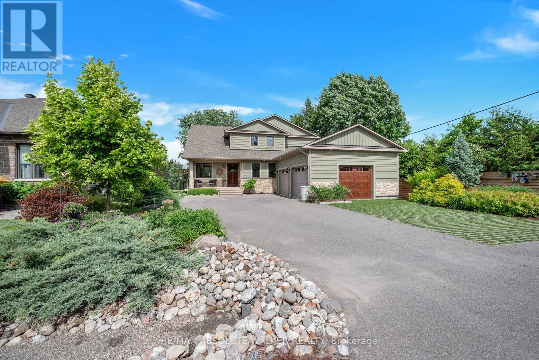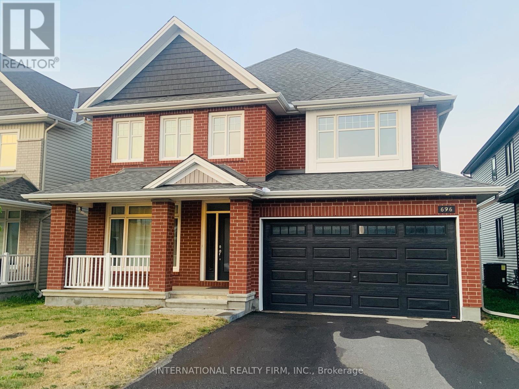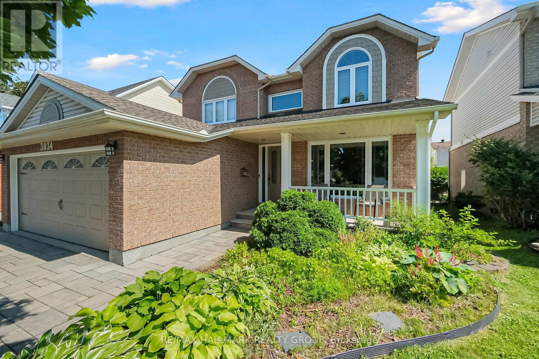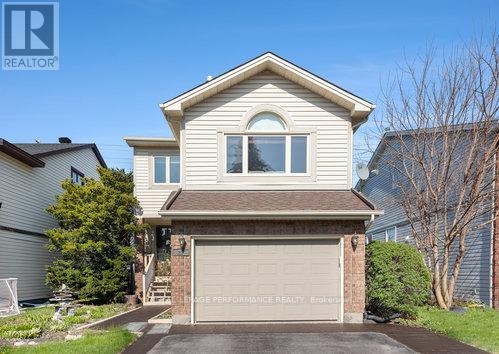Mirna Botros
613-600-2626711 Moonflower Crescent - $1,259,000
711 Moonflower Crescent - $1,259,000
711 Moonflower Crescent
$1,259,000
2605 - Blossom Park/Kemp Park/Findlay Creek
Ottawa, OntarioK1T0X8
5 beds
4 baths
4 parking
MLS#: X12416887Listed: 9 days agoUpdated:7 days ago
Description
Welcome to this breathtaking 4+1 bedroom, 4.5 bathroom home set on a premium park-facing lot in Findlay Creek. With over $200,000 in upgrades, this residence radiates elegance and comfort throughout. The open-concept main floor features a chef-inspired kitchen with glossy cabinetry, an extended island, quartz countertops, walk-in pantry, stainless steel appliances, built-in oven & microwave, and a gas stove. A spacious great room with 9-ft ceilings, hardwood throughout the house, built-in speakers, and a modern gas fireplace creates the perfect setting for entertaining or relaxing nights in. Upstairs, discover four generously sized bedrooms including two with private ensuites, plus a convenient walk-in laundry room. The luxurious primary suite boasts a walk-in closet and spa-like 5-piece ensuite. The finished basement extends your living space with a full bedroom, full bathroom, fireplace, and versatile rec or office space. 200 Amp service installed. Located minutes from shopping, dining, and daily conveniences, this home combines premium upgrades, prime location, and unbeatable style. Dont miss this rare park-facing gem book your private showing today! (id:58075)Details
Details for 711 Moonflower Crescent, Ottawa, Ontario- Property Type
- Single Family
- Building Type
- House
- Storeys
- 2
- Neighborhood
- 2605 - Blossom Park/Kemp Park/Findlay Creek
- Land Size
- 45.1 x 98.3 FT
- Year Built
- -
- Annual Property Taxes
- $7,580
- Parking Type
- Attached Garage, Garage
Inside
- Appliances
- Washer, Refrigerator, Dishwasher, Stove, Dryer, Hood Fan, Water Heater
- Rooms
- -
- Bedrooms
- 5
- Bathrooms
- 4
- Fireplace
- -
- Fireplace Total
- -
- Basement
- Finished, Full
Building
- Architecture Style
- -
- Direction
- Lietrim Rd and Bank St
- Type of Dwelling
- house
- Roof
- -
- Exterior
- Brick, Vinyl siding
- Foundation
- Poured Concrete
- Flooring
- -
Land
- Sewer
- Sanitary sewer
- Lot Size
- 45.1 x 98.3 FT
- Zoning
- -
- Zoning Description
- -
Parking
- Features
- Attached Garage, Garage
- Total Parking
- 4
Utilities
- Cooling
- Central air conditioning
- Heating
- Forced air, Natural gas
- Water
- Municipal water
Feature Highlights
- Community
- -
- Lot Features
- -
- Security
- -
- Pool
- -
- Waterfront
- -
