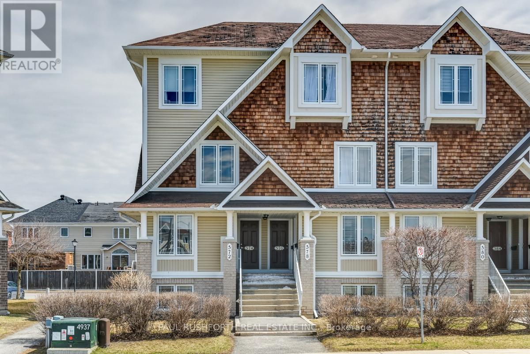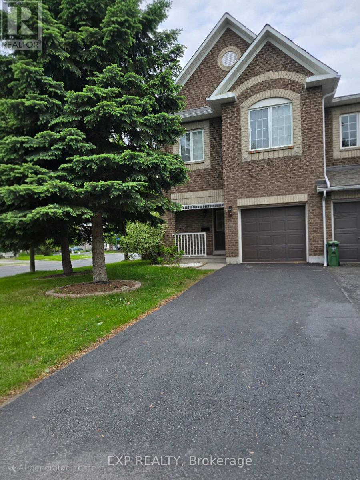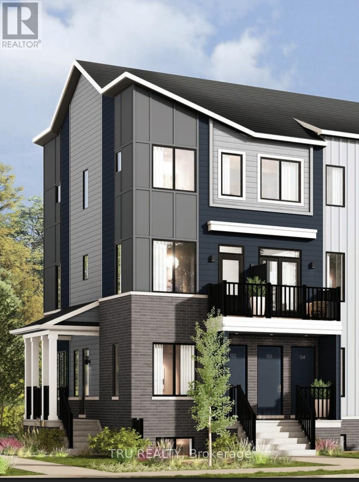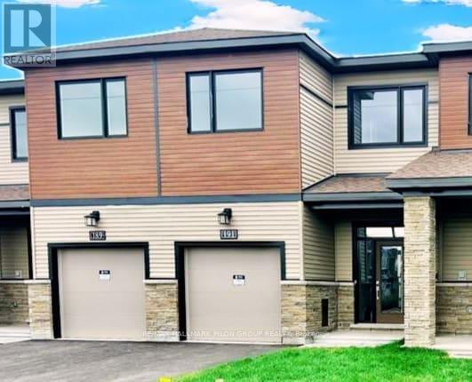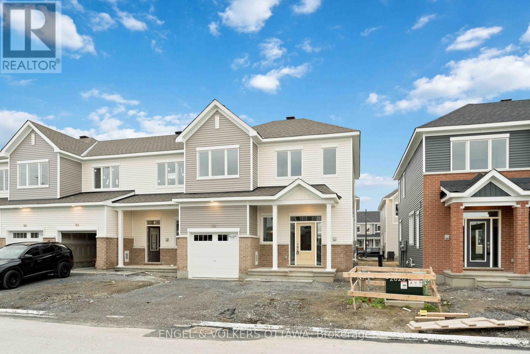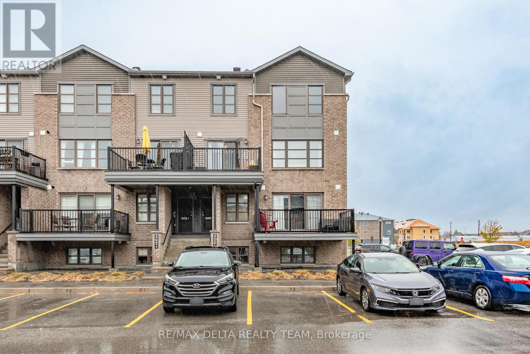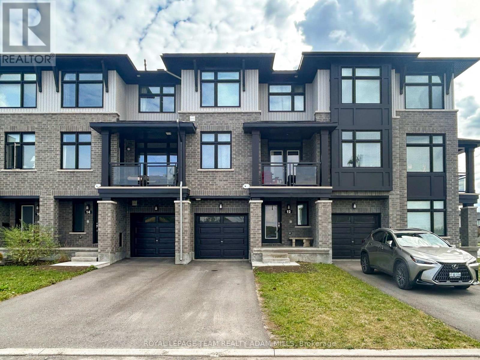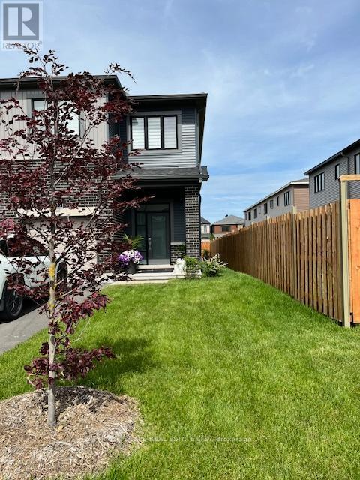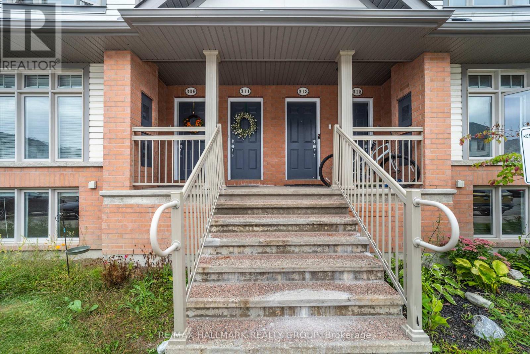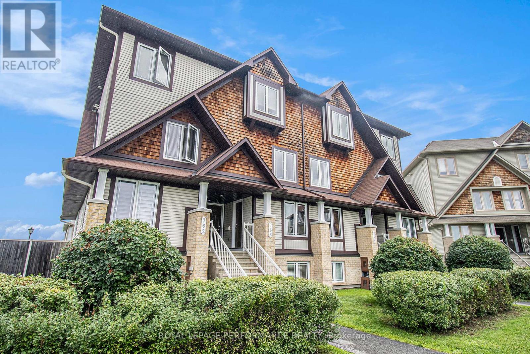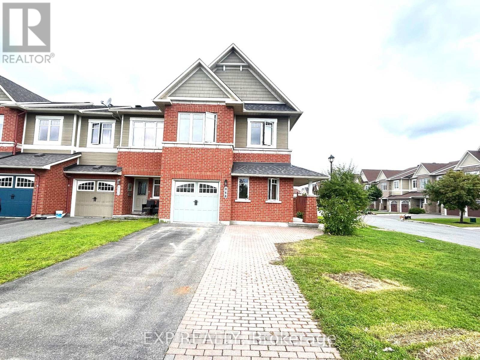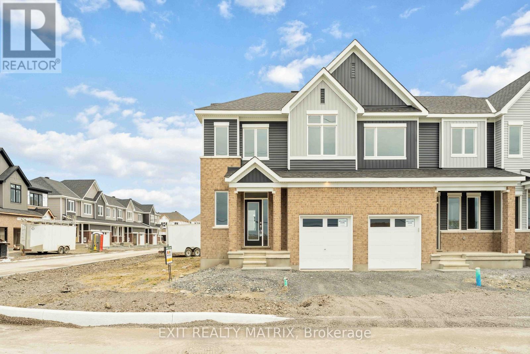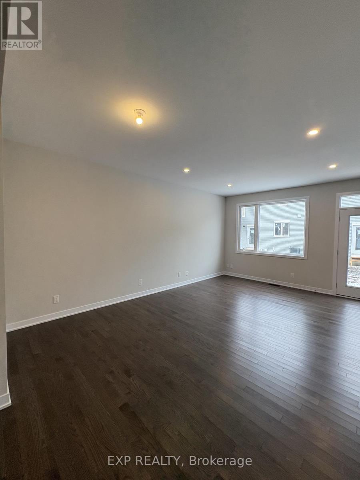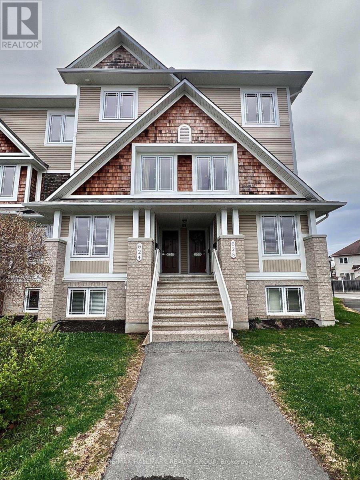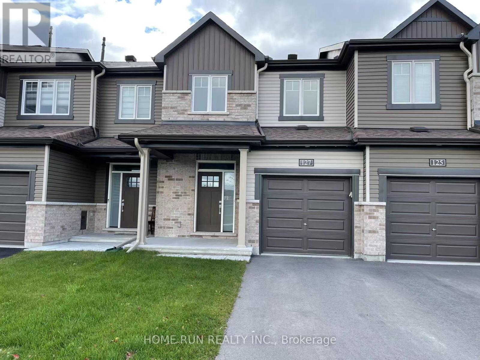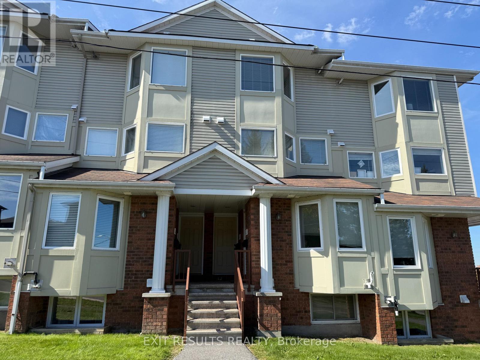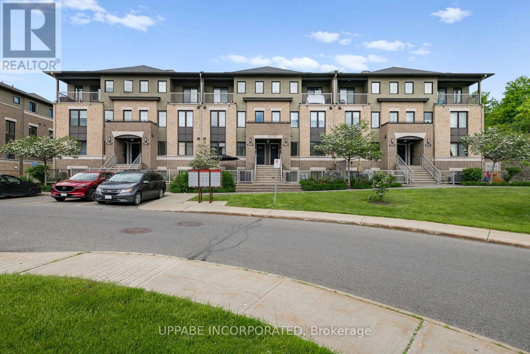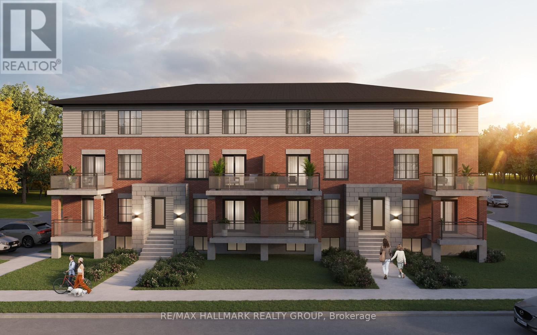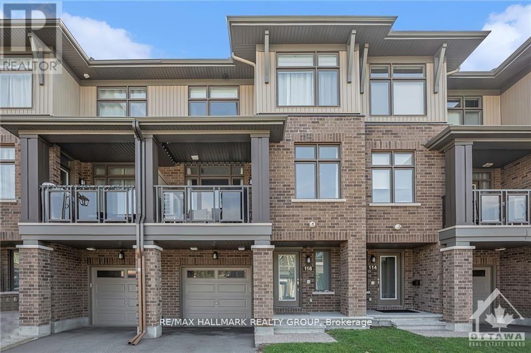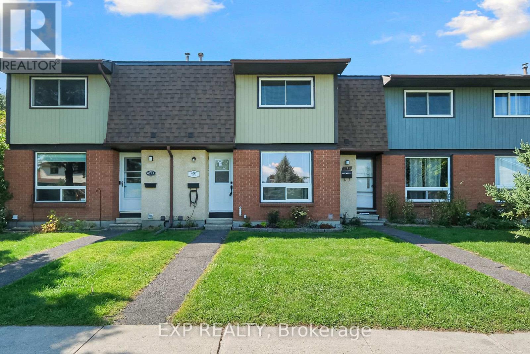Mirna Botros
613-600-2626703 Confluence Walk - $2,550
703 Confluence Walk - $2,550
703 Confluence Walk
$2,550
1117 - Avalon West
Ottawa, OntarioK4A5R6
2 beds
2 baths
2 parking
MLS#: X12428342Listed: about 2 months agoUpdated:4 days ago
Description
Welcome to this well-appointed and spacious three-storey townhome located in the desirable Avalon West community of Orléans. Featuring 2 bedrooms and 1.5 bathrooms, this stylish residence offers a functional layout perfect for modern living. The main level includes convenient inside access to a single-car garage, a dedicated laundry room, a separate utility space, and ample storage. Upstairs on the second floor, enjoy an open-concept living and dining area bathed in natural light, with laminate flooring throughout. Step out onto the private balcony, a cozy spot to enjoy your morning coffee or unwind in the evenings. The modern kitchen boasts stainless steel appliances, a double sink and breakfast bar. The third level features two comfortable bedrooms, including a primary bedroom with a spacious walk-in closet. Designed for low-maintenance living, this home features a small front lawn, covered porch, and no backyard to maintain. Located just minutes from parks, shopping, restaurants, public transit, and recreational amenities, this home offers both comfort and convenience in one of Orléans' most desirable neighbourhoods. (id:58075)Details
Details for 703 Confluence Walk, Ottawa, Ontario- Property Type
- Single Family
- Building Type
- Row Townhouse
- Storeys
- 3
- Neighborhood
- 1117 - Avalon West
- Land Size
- -
- Year Built
- -
- Annual Property Taxes
- -
- Parking Type
- Attached Garage, Garage
Inside
- Appliances
- Washer, Refrigerator, Dishwasher, Stove, Dryer, Microwave, Hood Fan
- Rooms
- 5
- Bedrooms
- 2
- Bathrooms
- 2
- Fireplace
- -
- Fireplace Total
- -
- Basement
- None
Building
- Architecture Style
- -
- Direction
- Tenth Line Road to Gerry Lalonde Drive, right onto Dignity Place, right onto Confluence Walk.
- Type of Dwelling
- row_townhouse
- Roof
- -
- Exterior
- Brick
- Foundation
- Slab
- Flooring
- -
Land
- Sewer
- Sanitary sewer
- Lot Size
- -
- Zoning
- -
- Zoning Description
- -
Parking
- Features
- Attached Garage, Garage
- Total Parking
- 2
Utilities
- Cooling
- Central air conditioning
- Heating
- Forced air, Natural gas
- Water
- Municipal water
Feature Highlights
- Community
- -
- Lot Features
- -
- Security
- -
- Pool
- -
- Waterfront
- -
