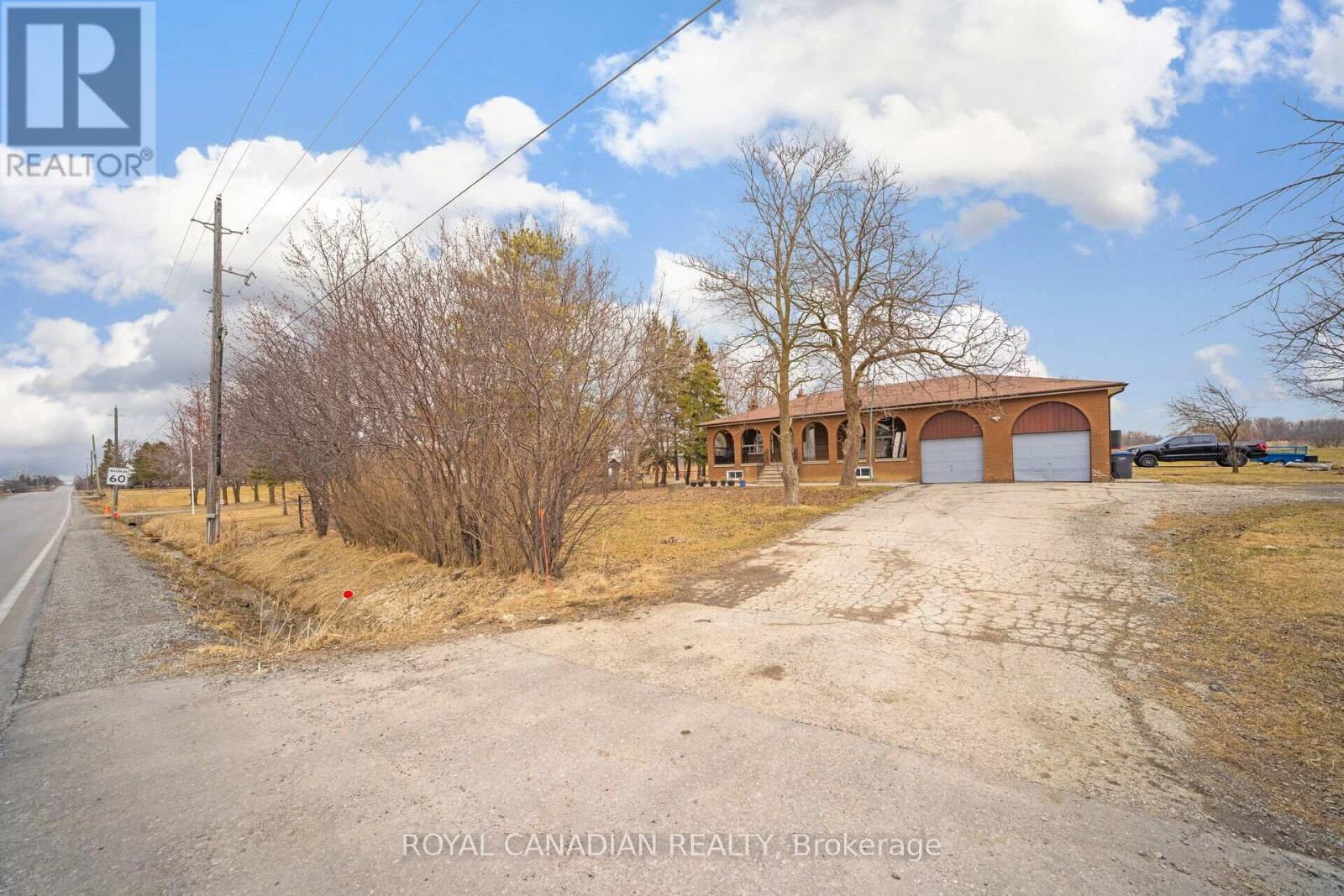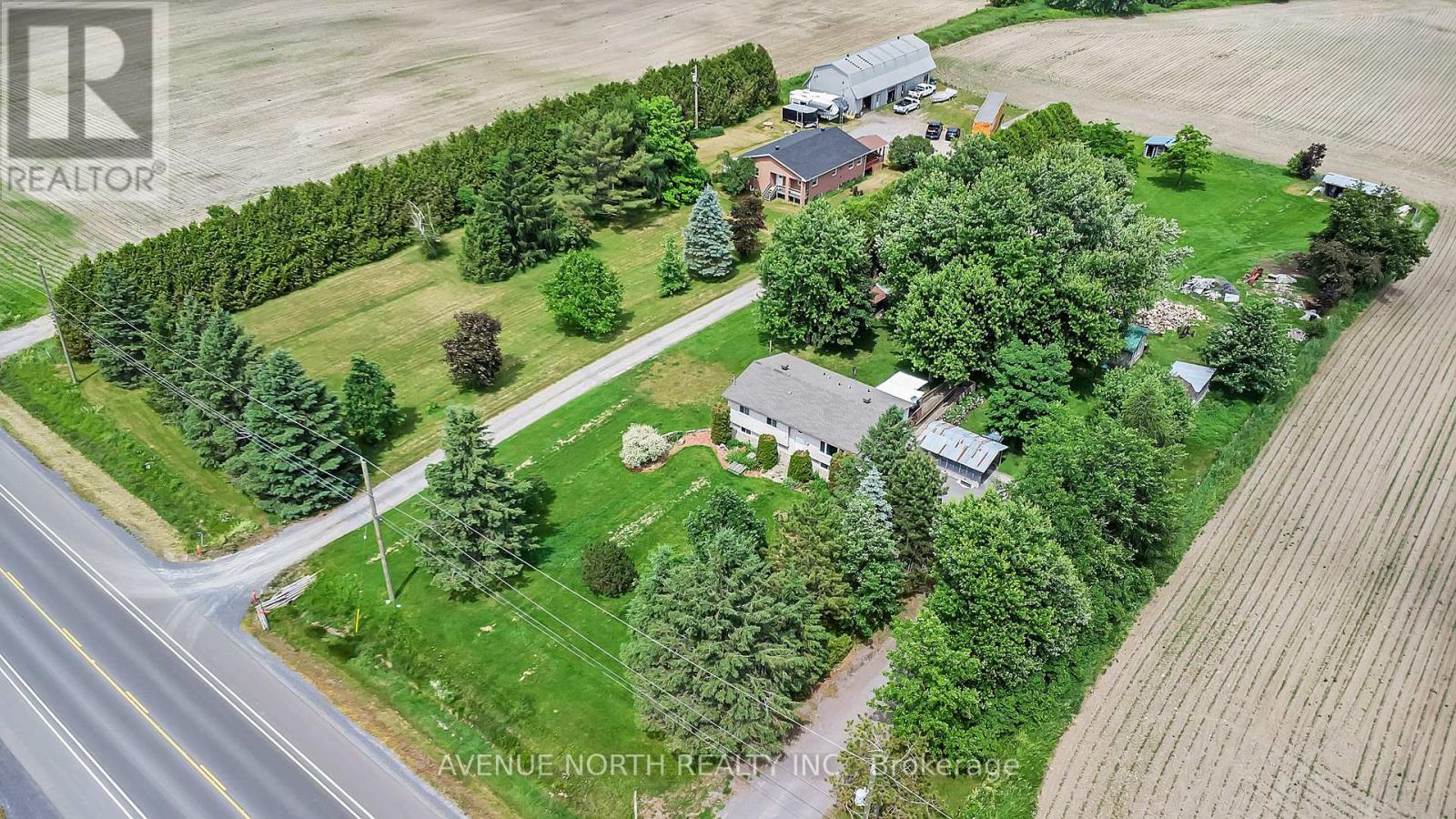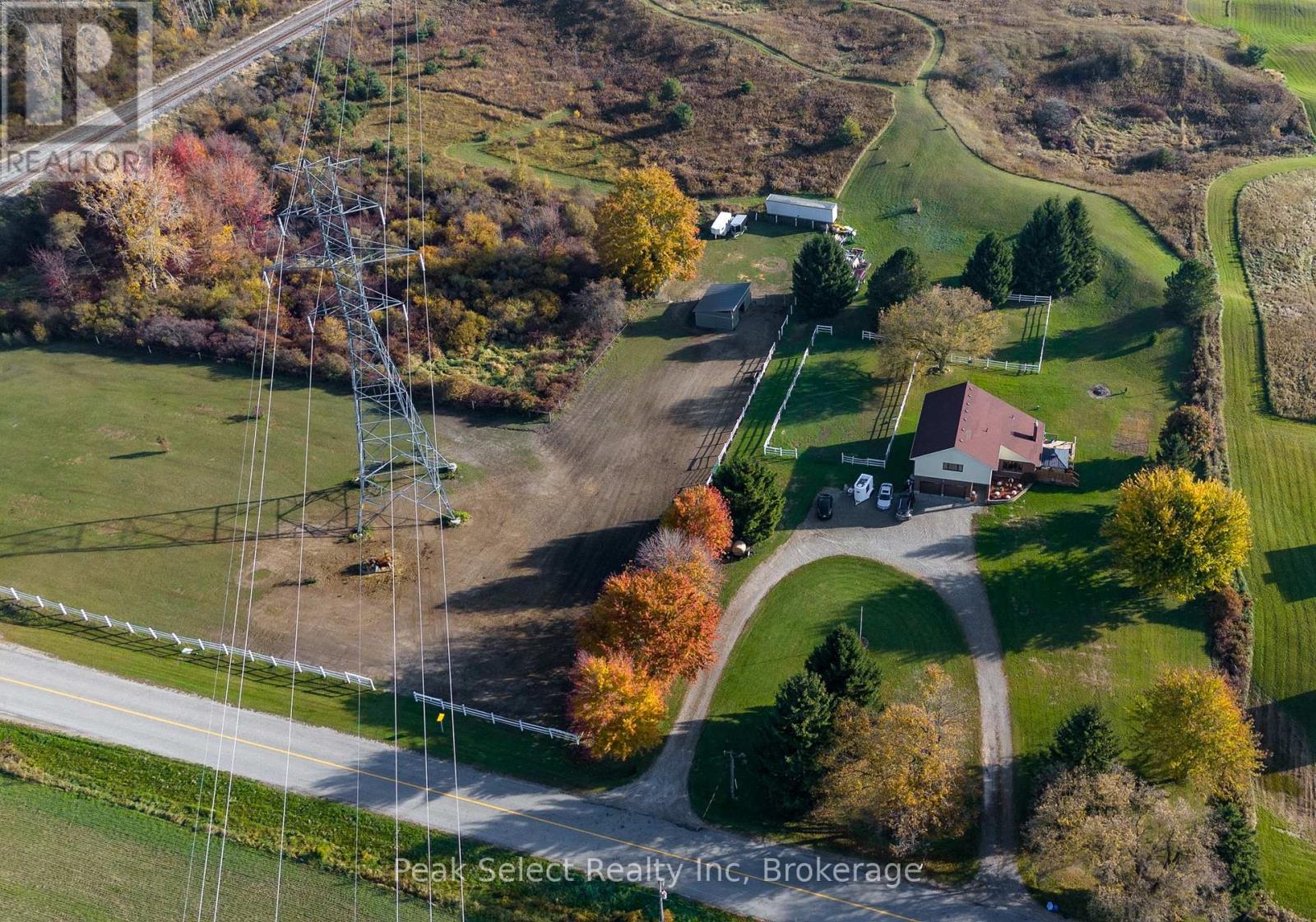Mirna Botros
613-600-26265907 Second Line Road - $2,650,000
5907 Second Line Road - $2,650,000
5907 Second Line Road
$2,650,000
8004 - Manotick South to Roger Stevens
Ottawa, OntarioK0A2E0
4 beds
4 baths
7 parking
MLS#: X12429457Listed: about 2 months agoUpdated:22 days ago
Description
Featuring 109 acres w/an Executive Custom Built 4 Bedroom & 4 Bathroom Bungalow, w/ a cement inground pool & tennis court. 2 large outbuildings, 32X48 heated carriage house w/2 pc bath & furnace. Barn 40'X80'. Entertainment size Bungalow with lots of potential. Large kitchen w/eating area leads to the family room w/sunken seating area, a fireplace & bar. The Dinning room features a butler pantry & wine cellar. The living room w/a wood fireplace and access to the library. Walk through the 38' atrium to the 4 bedrooms & enjoy views of the pool, screened porch and 3rd fireplace. House is leased at $4500 per month, tenants pays all utilities. Please allow 24 on all showings. (id:58075)Details
Details for 5907 Second Line Road, Ottawa, Ontario- Property Type
- Agriculture
- Building Type
- -
- Storeys
- 1
- Neighborhood
- 8004 - Manotick South to Roger Stevens
- Land Size
- 1342.7 x 3571 Acre ; Yes
- Year Built
- -
- Annual Property Taxes
- $11,402
- Parking Type
- Attached Garage, Garage
Inside
- Appliances
- Washer, Refrigerator, Dishwasher, Oven, Dryer, Microwave, Cooktop, Oven - Built-In, Garage door opener remote(s)
- Rooms
- 13
- Bedrooms
- 4
- Bathrooms
- 4
- Fireplace
- -
- Fireplace Total
- 3
- Basement
- Unfinished, Partial
Building
- Architecture Style
- Bungalow
- Direction
- Cross Streets: Prince Of Wales Drive. ** Directions: Prince Of Wales Drive to Second Line Rd.
- Type of Dwelling
- -
- Roof
- -
- Exterior
- Brick Facing
- Foundation
- -
- Flooring
- -
Land
- Sewer
- Septic System
- Lot Size
- 1342.7 x 3571 Acre ; Yes
- Zoning
- -
- Zoning Description
- AG
Parking
- Features
- Attached Garage, Garage
- Total Parking
- 7
Utilities
- Cooling
- -
- Heating
- -
- Water
- -
Feature Highlights
- Community
- -
- Lot Features
- Irregular lot size
- Security
- -
- Pool
- Inground pool
- Waterfront
- -




