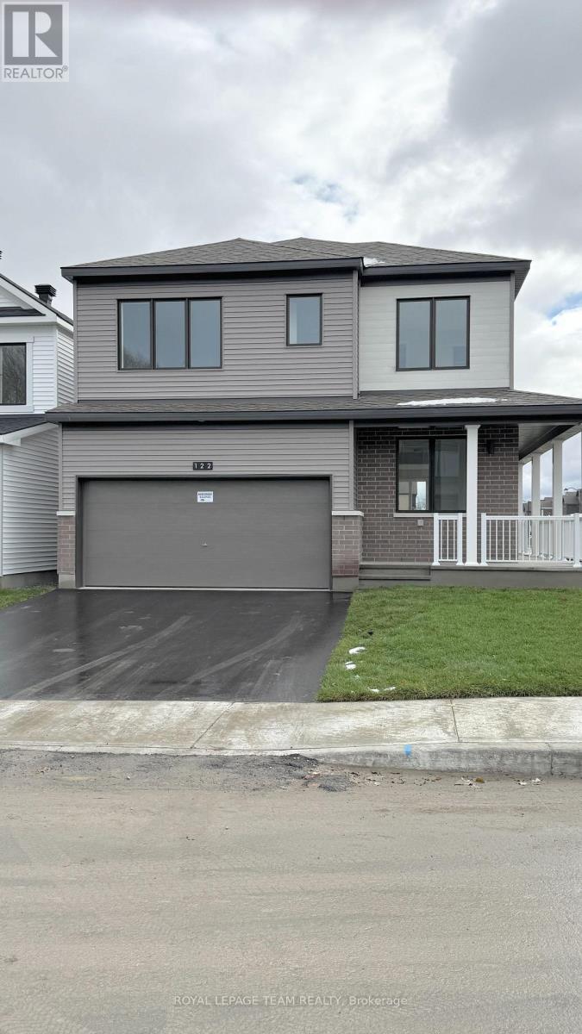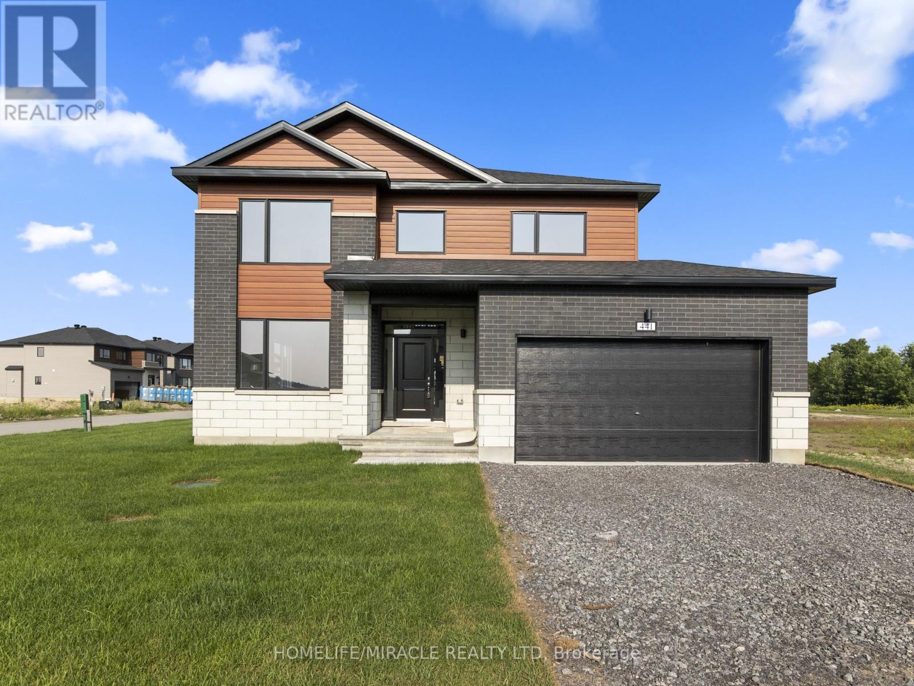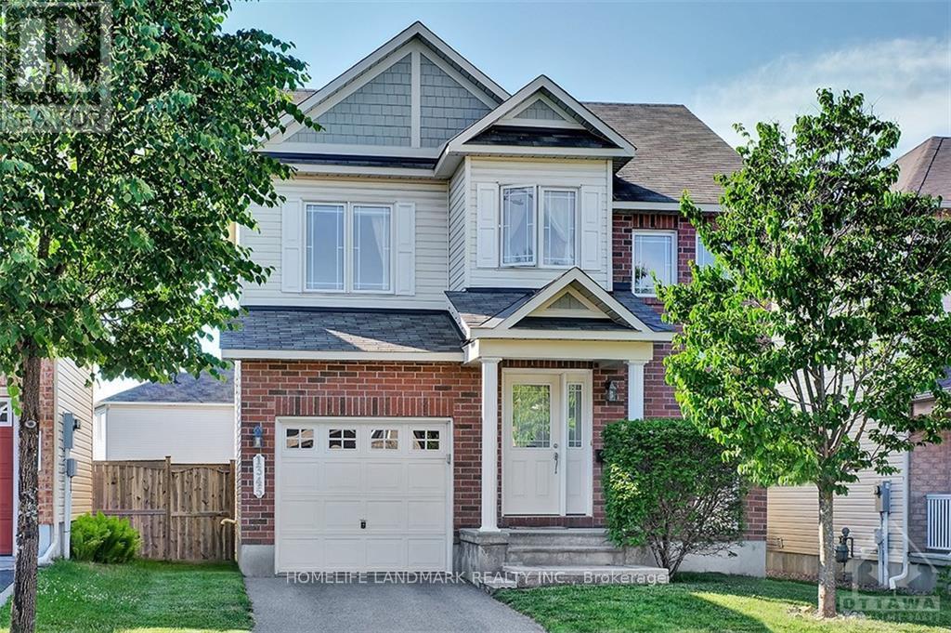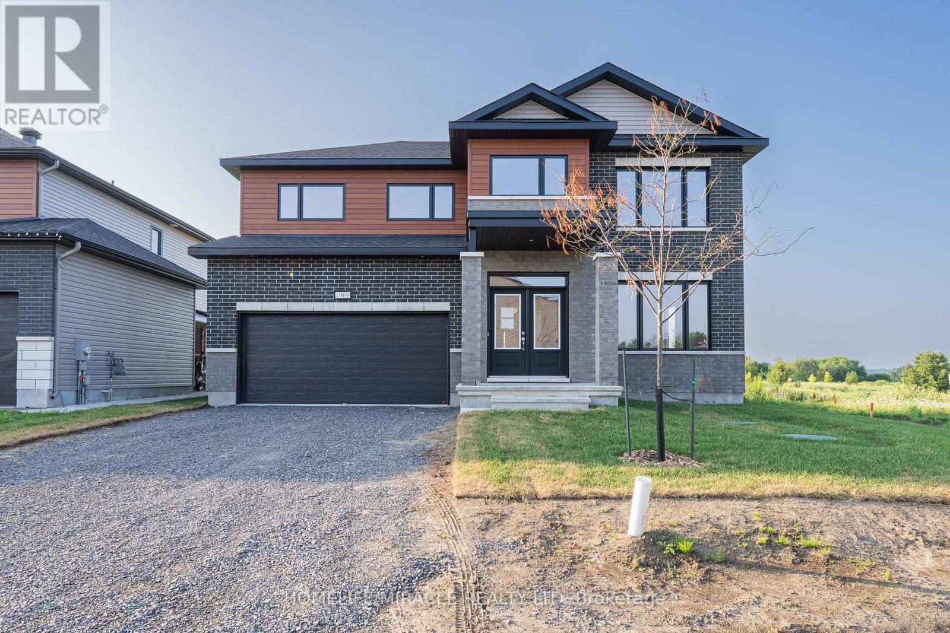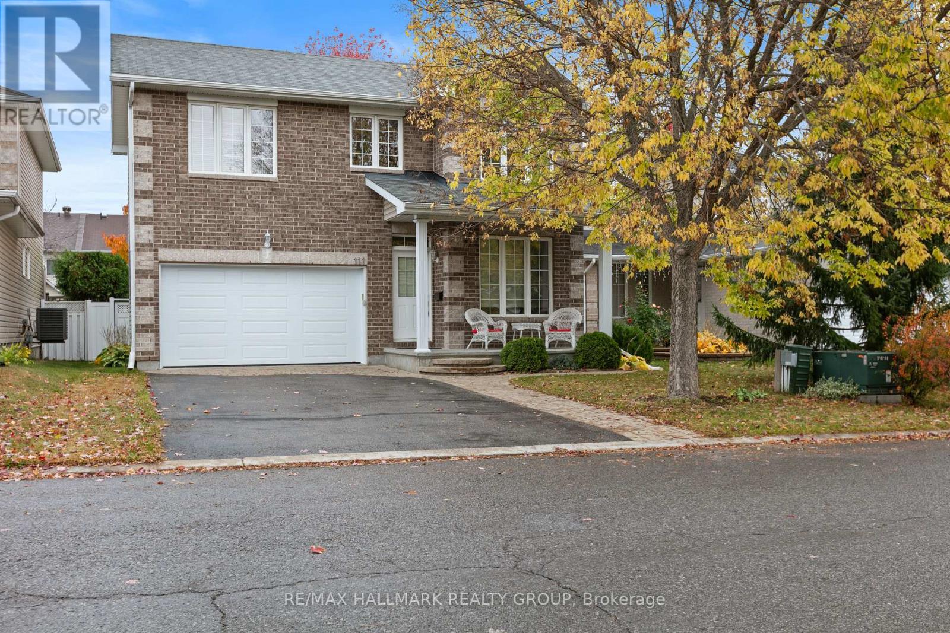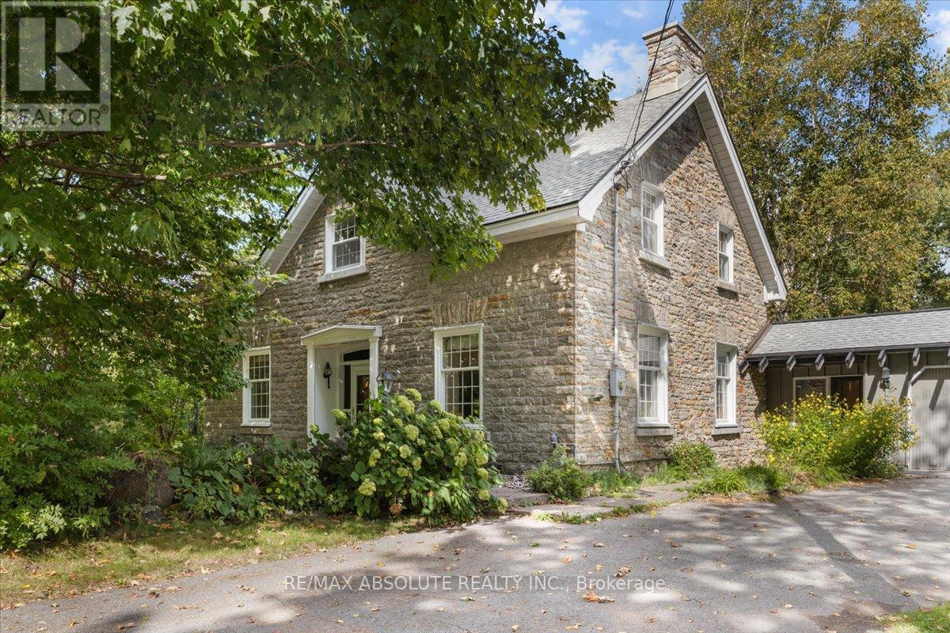Mirna Botros
613-600-26261326 Terrace Ridge Drive - $6,500
1326 Terrace Ridge Drive - $6,500
1326 Terrace Ridge Drive
$6,500
9104 - Huntley Ward (South East)
Ottawa, OntarioK0A1L0
5 beds
5 baths
12 parking
MLS#: X12445989Listed: about 1 month agoUpdated:10 days ago
Description
EUROPEAN ELEGANCE AT ITS FINEST. This highly customized residence exudes timeless sophistication and exceptional craftsmanship throughout. Thoughtfully designed and meticulously finished, every detail has been curated for refined living and effortless entertaining. Formal principal rooms showcase exquisite custom millwork proportioned to the homes grand scale. The beautifully appointed kitchen features abundant cabinetry, generous work surfaces, upgraded appliances including a professional gas range and double ovens and an elegant Butlers Pantry adjoining the dining room.The inviting Family Room opens to a covered porch with mechanized screens ideal for indoor-outdoor living. A main floor office provides the perfect space for quiet productivity. Upstairs, the luxurious Primary Suite offers a serene sitting area, an expansive ensuite, and a generous walk-in closet. A private ensuite complements Bedroom 2, while Bedrooms 3 and 4 share a stylish Jack & Jill bath.The lower level extends the living space with a Games Room, Home Theatre, Wet Bar, Wine Cellar, Gym, additional Bedroom, and Bath perfect for family and guests alike .Outside, the stunning landscaping creates a private oasis complete with a saltwater pool with waterfall, tranquil pond, stamped concrete patio, and relaxing hot tub. A property of rare distinction just minutes from Kanata's amenities, yet a world apart in luxury and tranquility. (id:58075)Details
Details for 1326 Terrace Ridge Drive, Ottawa, Ontario- Property Type
- Single Family
- Building Type
- House
- Storeys
- 2
- Neighborhood
- 9104 - Huntley Ward (South East)
- Land Size
- 113.4 x 303.6 FT
- Year Built
- -
- Annual Property Taxes
- -
- Parking Type
- Attached Garage, Garage, Inside Entry
Inside
- Appliances
- Washer, Refrigerator, Hot Tub, Dishwasher, Wine Fridge, Oven, Dryer, Cooktop, Water Treatment, Hood Fan, Water Heater
- Rooms
- 19
- Bedrooms
- 5
- Bathrooms
- 5
- Fireplace
- -
- Fireplace Total
- 3
- Basement
- Finished, Full
Building
- Architecture Style
- -
- Direction
- From March Road, south on Huntmar, right onto Terrace Ridge, property on the left near the end of the cul de sac.
- Type of Dwelling
- house
- Roof
- -
- Exterior
- Stone, Stucco
- Foundation
- Concrete
- Flooring
- -
Land
- Sewer
- Septic System
- Lot Size
- 113.4 x 303.6 FT
- Zoning
- -
- Zoning Description
- -
Parking
- Features
- Attached Garage, Garage, Inside Entry
- Total Parking
- 12
Utilities
- Cooling
- Central air conditioning
- Heating
- Forced air, Geo Thermal
- Water
- -
Feature Highlights
- Community
- -
- Lot Features
- In suite Laundry
- Security
- -
- Pool
- Inground pool
- Waterfront
- -
