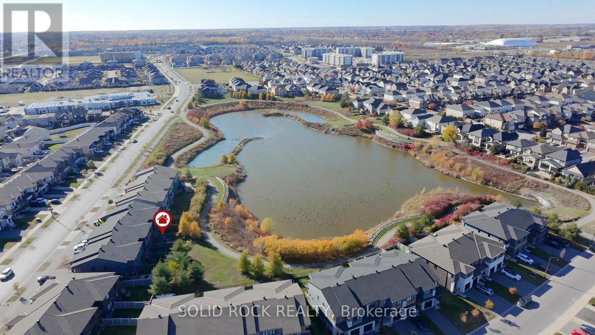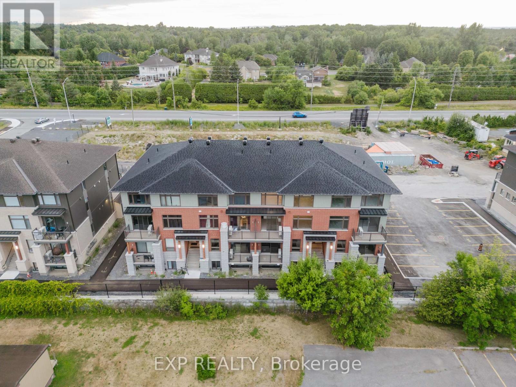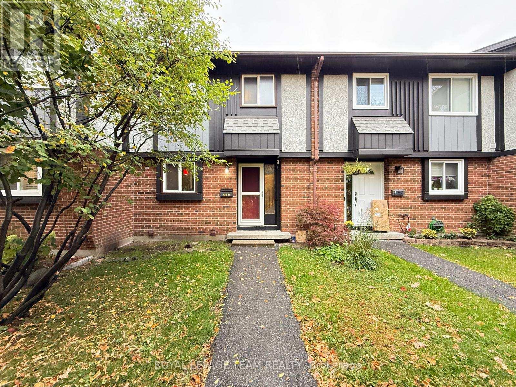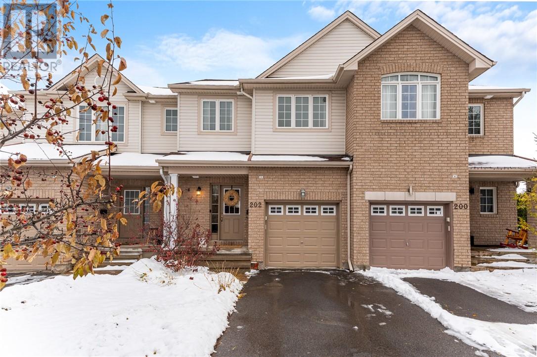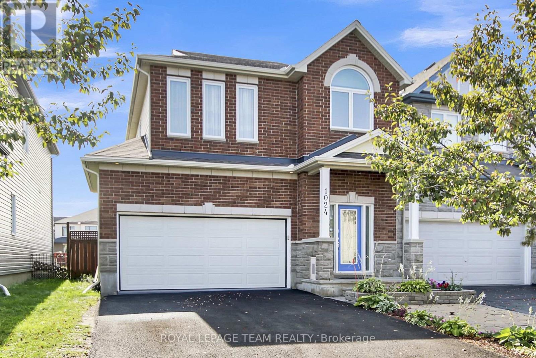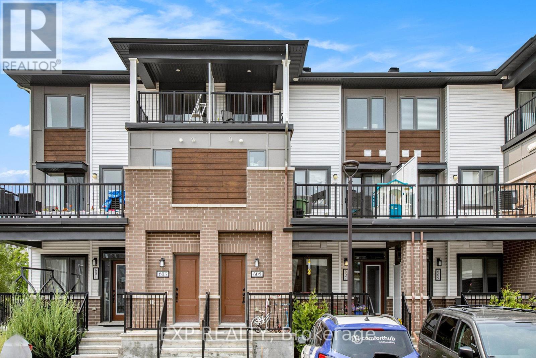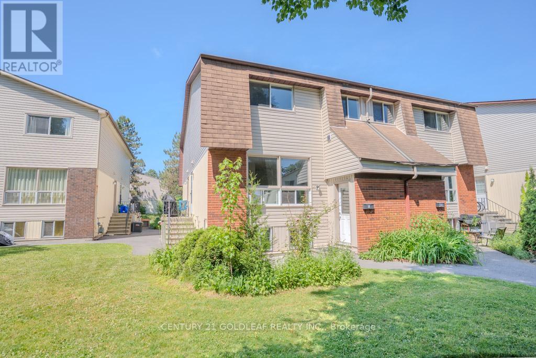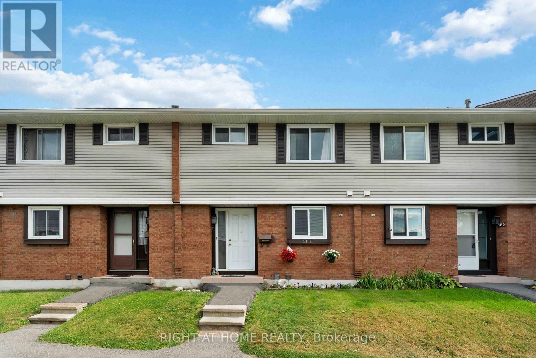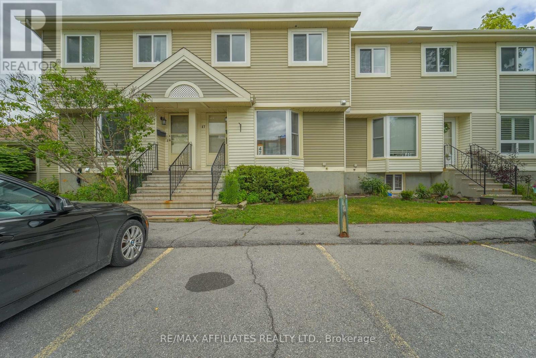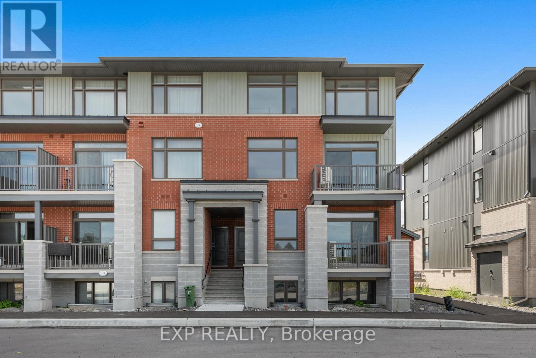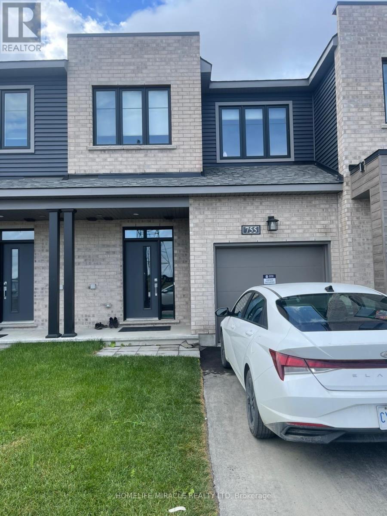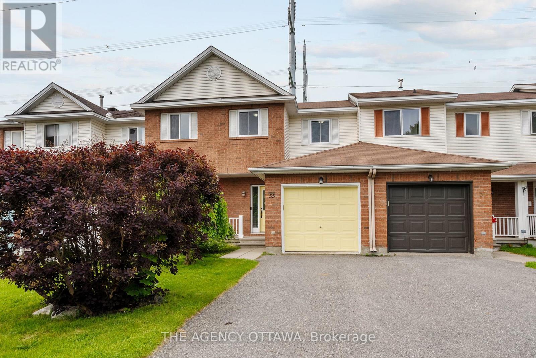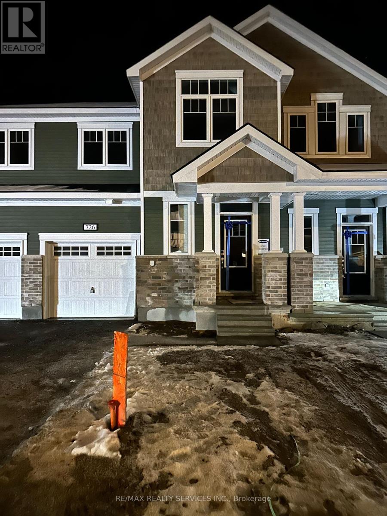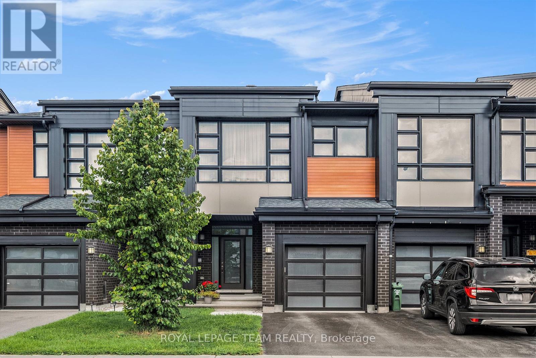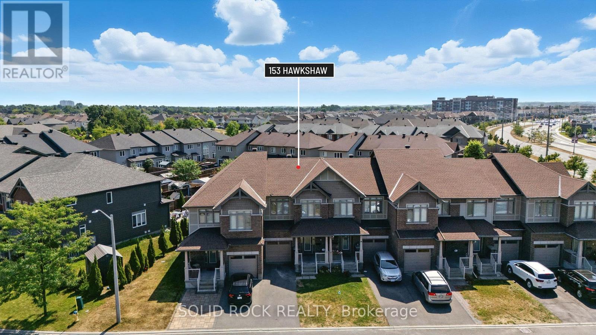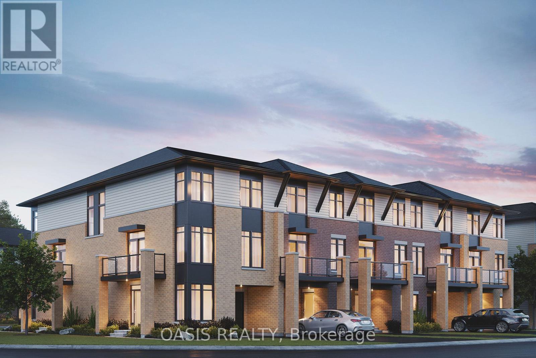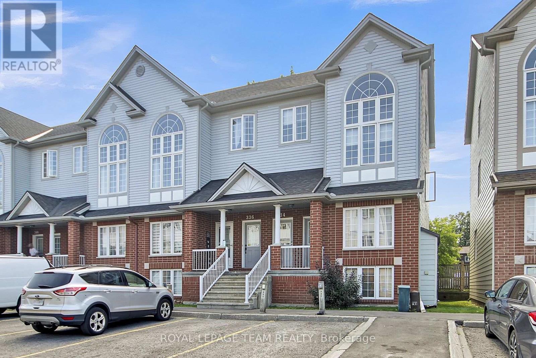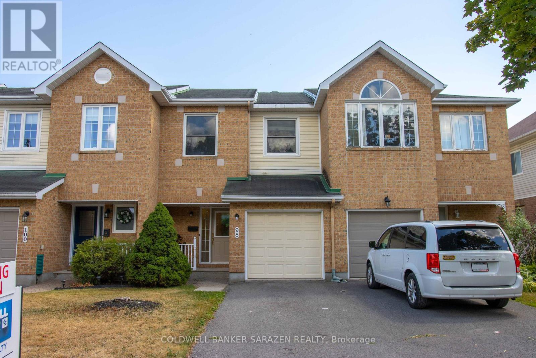Mirna Botros
613-600-2626601 Foxlight Circle - $510,000
601 Foxlight Circle - $510,000
601 Foxlight Circle
$510,000
9010 - Kanata - Emerald Meadows/Trailwest
Ottawa, OntarioK2M0L9
2 beds
2 baths
3 parking
MLS#: X12457165Listed: about 1 month agoUpdated:8 days ago
Description
Welcome to 601 Foxlight Private, a stylish and functional 3-storey townhome in the heart of family-friendly Kanata! This 2 bedroom, 1.5 bath home offers a smart layout ideal for first-time buyers, young professionals, or savvy investors looking for a low-maintenance property. The main level features convenient inside access to the attached garage, laundry room, utility space, and additional storage. The second floor boasts a bright and open-concept living and dining areas with access to a private balcony off the kitchen, perfect for morning coffee or evening relaxation. The well-appointed kitchen includes ample cabinetry and prep space, ideal for everyday living. A convenient powder room completes this level. Upstairs, you'll find two well-sized bedrooms, including a primary bedroom with a walk-in closet, and the hall bathroom. Large windows throughout offer great natural light, with the second bedroom featuring a charming reading ledge, perfect for a cozy nook or home office setup. With no rear yard to maintain and everything you need just steps away, this home is a smart choice for those seeking comfort and convenience in a thriving community. Close to parks, schools, nature trails, shopping, transit, and more! (id:58075)Details
Details for 601 Foxlight Circle, Ottawa, Ontario- Property Type
- Single Family
- Building Type
- Row Townhouse
- Storeys
- 3
- Neighborhood
- 9010 - Kanata - Emerald Meadows/Trailwest
- Land Size
- 21 x 44.3 FT
- Year Built
- -
- Annual Property Taxes
- $2,965
- Parking Type
- Attached Garage, Garage
Inside
- Appliances
- Washer, Dishwasher, Stove, Dryer, Microwave, Hood Fan, Garage door opener
- Rooms
- -
- Bedrooms
- 2
- Bathrooms
- 2
- Fireplace
- -
- Fireplace Total
- -
- Basement
- None
Building
- Architecture Style
- -
- Direction
- Cross Streets: Hope side Rd. & Old Richmond Rd. ** Directions: From Hope Side Rd., Turn onto Acceptance Place, right onto Summergaze St., left on Foxlight Circle, 2nd right onto Foxlight Circle.
- Type of Dwelling
- row_townhouse
- Roof
- -
- Exterior
- Brick, Vinyl siding
- Foundation
- Slab
- Flooring
- -
Land
- Sewer
- Sanitary sewer
- Lot Size
- 21 x 44.3 FT
- Zoning
- -
- Zoning Description
- R3YY[1909]
Parking
- Features
- Attached Garage, Garage
- Total Parking
- 3
Utilities
- Cooling
- Central air conditioning
- Heating
- Forced air, Natural gas
- Water
- Municipal water
Feature Highlights
- Community
- -
- Lot Features
- -
- Security
- -
- Pool
- -
- Waterfront
- -
