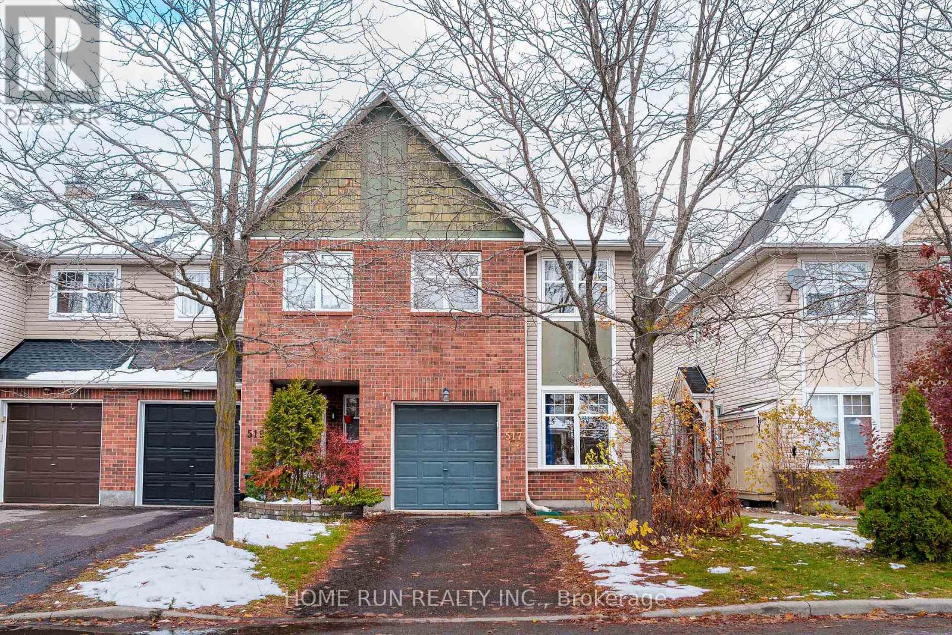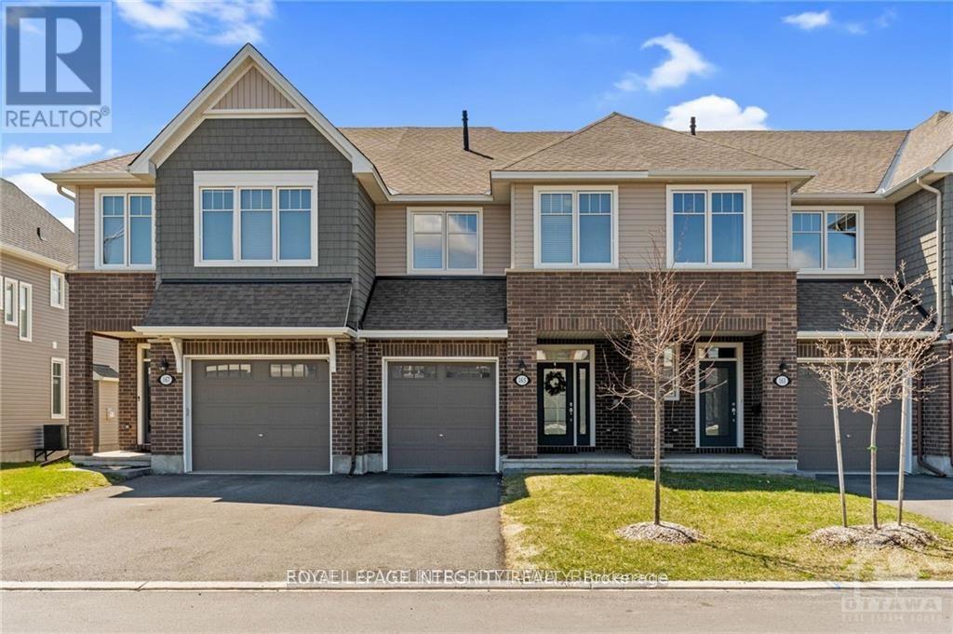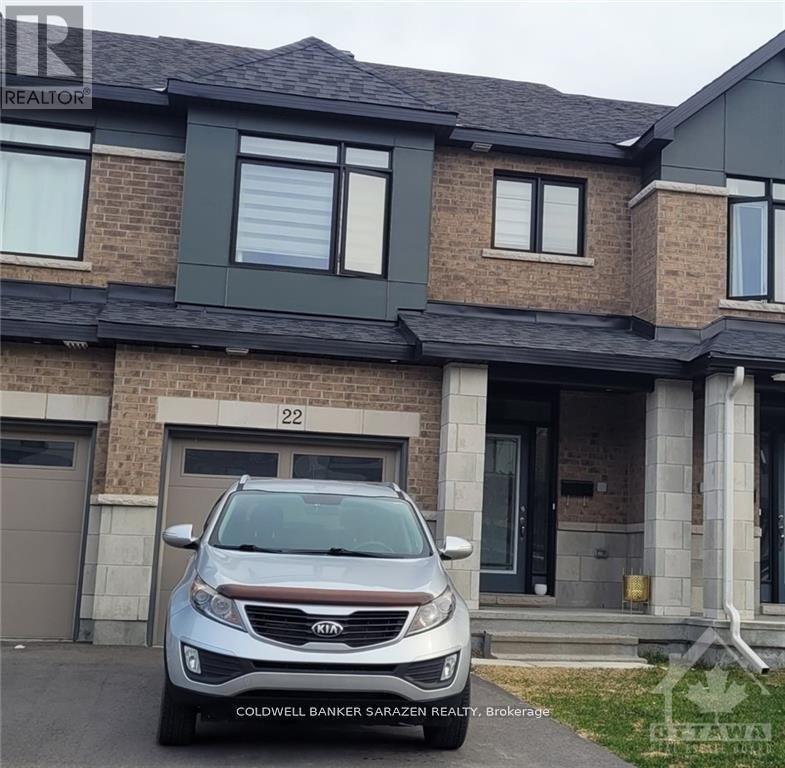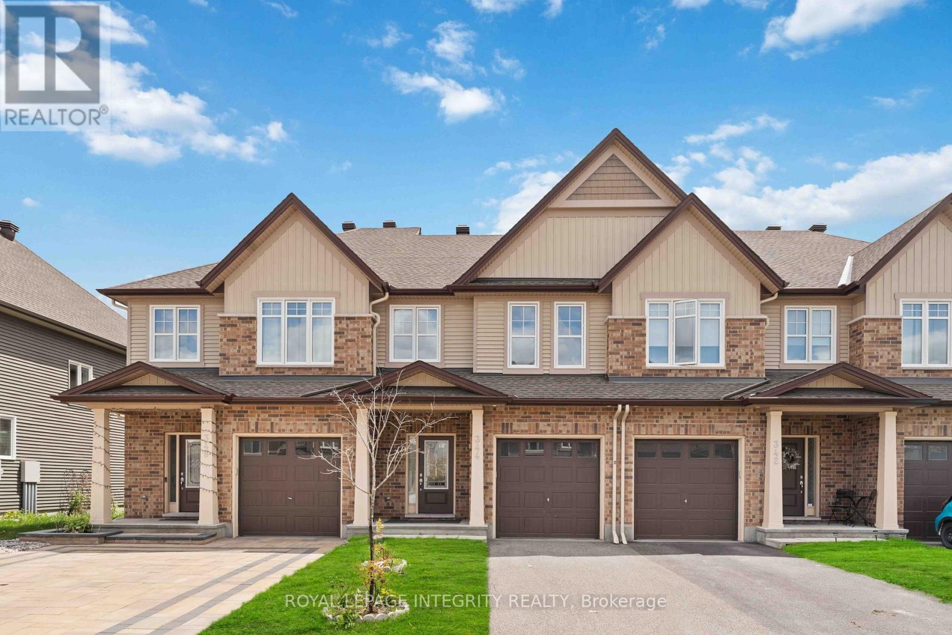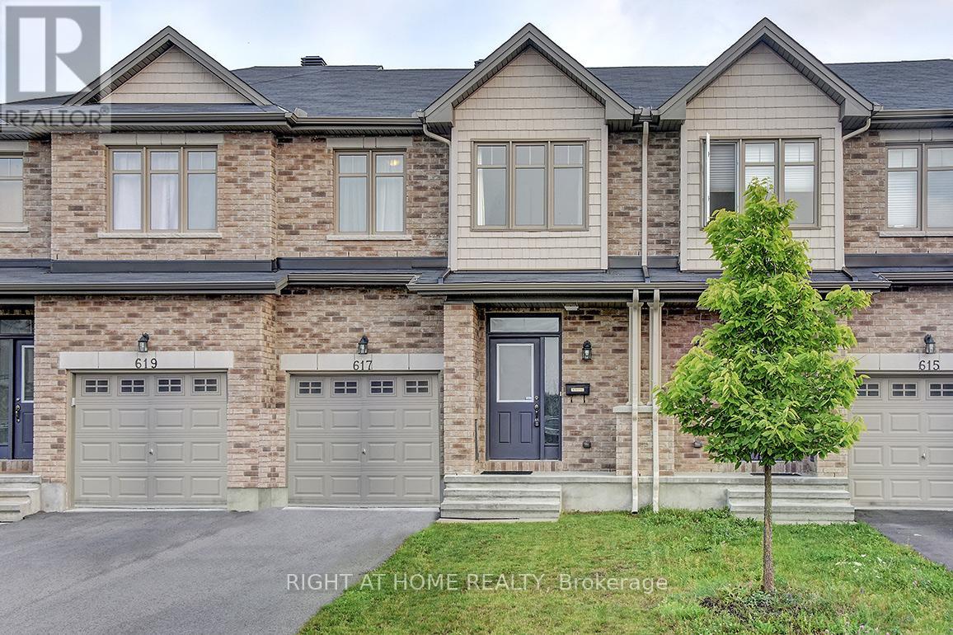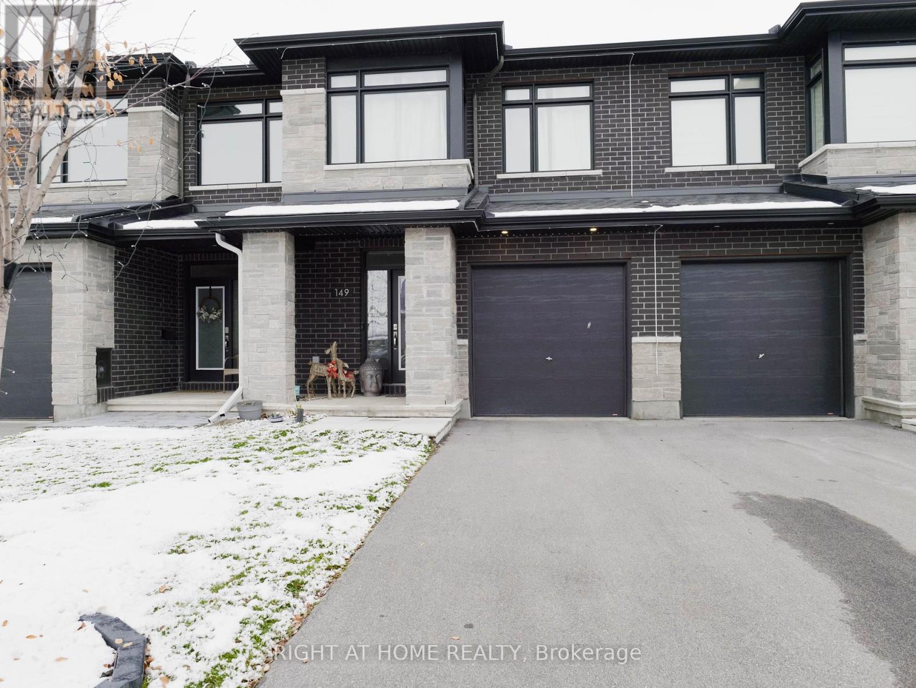Mirna Botros
613-600-2626204 Tussock Private - $2,450
204 Tussock Private - $2,450
204 Tussock Private
$2,450
2606 - Blossom Park/Leitrim
Ottawa, OntarioK1X0M8
2 beds
3 baths
3 parking
MLS#: X12464167Listed: about 1 month agoUpdated:27 days ago
Description
Welcome to 204 Tussock Private, a beautifully appointed back-to-back townhome in the desirable Pathways South community. This spacious 1,147 sq.ft. townhome offers a perfect blend of style and comfort.Step into the bright kitchen, bathed in natural light from large windows, and enjoy the open feel created by the 9 ceilings on the second floor. The standout feature of this home is its spacious 10 x 7 balcony, ideal for entertaining or simply relaxing.The primary bedroom boasts a generous walk-in closet, providing ample storage and convenience. The primary bedroom is a true sanctuary, complete with a roomy walk-in closet and a dreamy ensuite bathroom.Additional highlights include a second full bathroom, a versatile bonus storage area beneath the stairs, and a convenient garage for parking.Throughout the main living spaces, luxury vinyl flooring adds elegance, while plush carpeting provides extra comfort in the bedrooms.The primary bedroom serves as a private retreat, complete with a roomy walk-in closet and a dreamy ensuite bathroom.Additional features include a second full bathroom, a versatile bonus storage area beneath the stairs, and a convenient garage for parking. (id:58075)Details
Details for 204 Tussock Private, Ottawa, Ontario- Property Type
- Single Family
- Building Type
- Row Townhouse
- Storeys
- 3
- Neighborhood
- 2606 - Blossom Park/Leitrim
- Land Size
- -
- Year Built
- -
- Annual Property Taxes
- -
- Parking Type
- Garage
Inside
- Appliances
- Washer, Refrigerator, Dishwasher, Stove, Dryer, Microwave, Hood Fan, Garage door opener remote(s)
- Rooms
- -
- Bedrooms
- 2
- Bathrooms
- 3
- Fireplace
- -
- Fireplace Total
- -
- Basement
- None
Building
- Architecture Style
- -
- Direction
- Cross Streets: Dun Skipper. ** Directions: Bank Street to Dun Skipper to Rallidale to Spikerush to Tussock.
- Type of Dwelling
- row_townhouse
- Roof
- -
- Exterior
- Brick, Vinyl siding
- Foundation
- Poured Concrete
- Flooring
- -
Land
- Sewer
- Sanitary sewer
- Lot Size
- -
- Zoning
- -
- Zoning Description
- -
Parking
- Features
- Garage
- Total Parking
- 3
Utilities
- Cooling
- Central air conditioning, Air exchanger, Ventilation system
- Heating
- Forced air, Natural gas
- Water
- Municipal water
Feature Highlights
- Community
- -
- Lot Features
- -
- Security
- -
- Pool
- -
- Waterfront
- -
