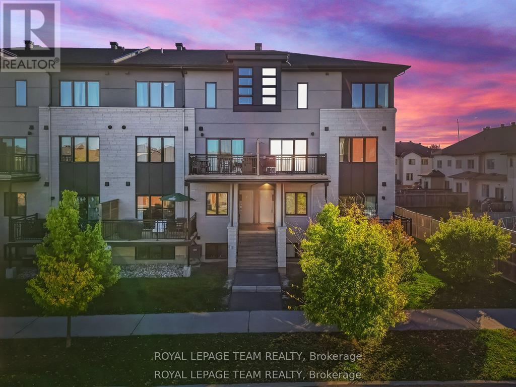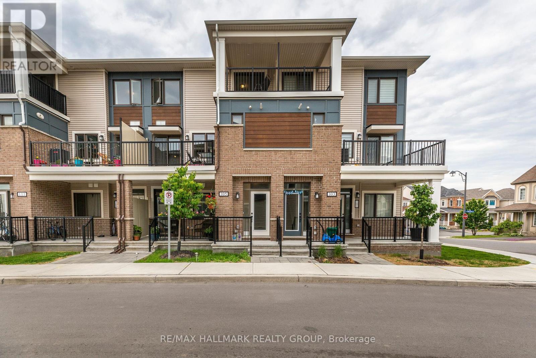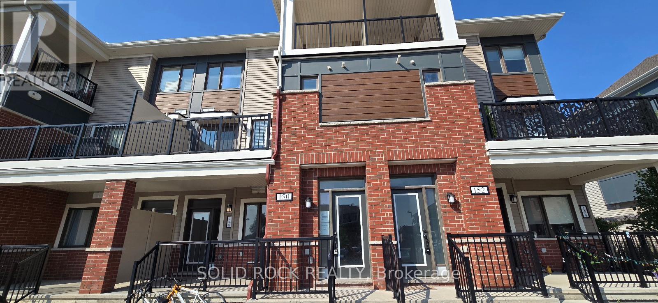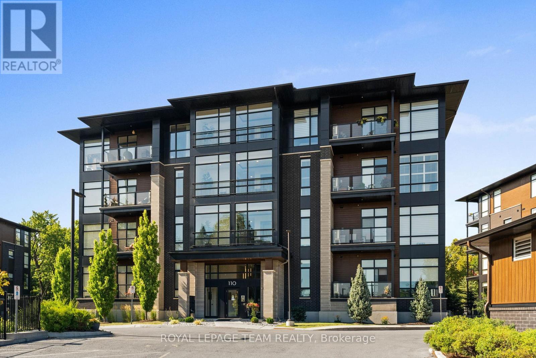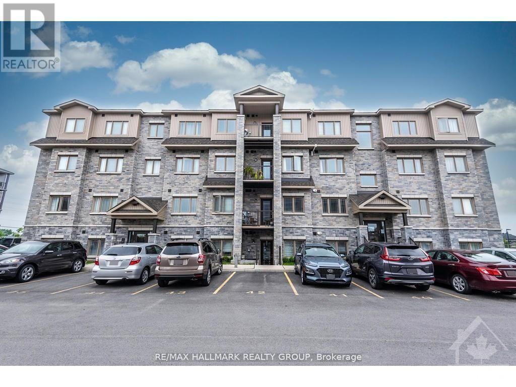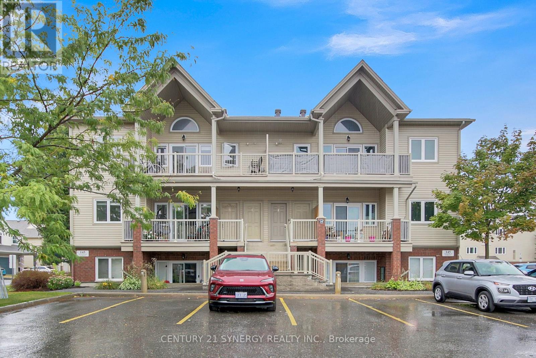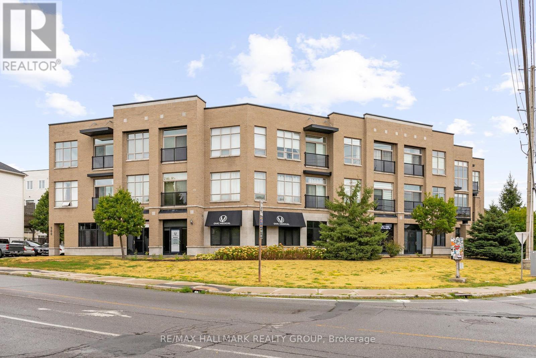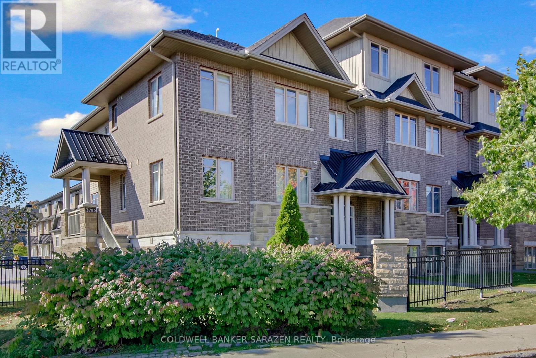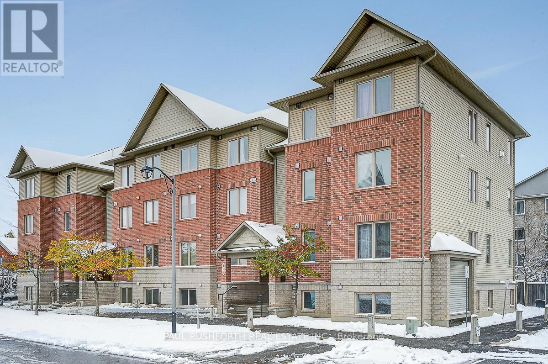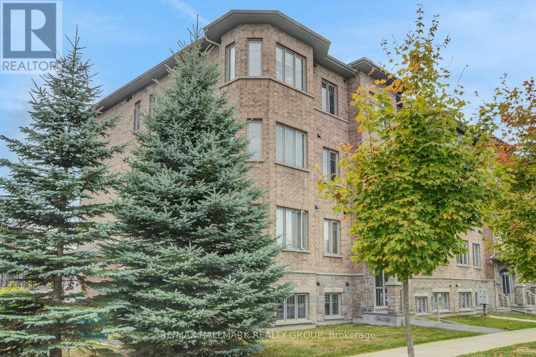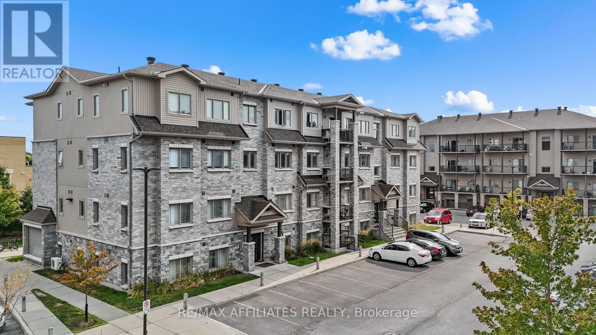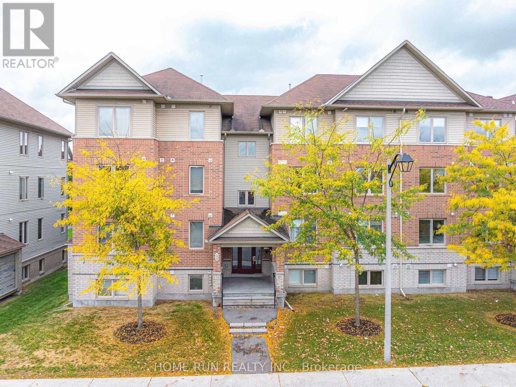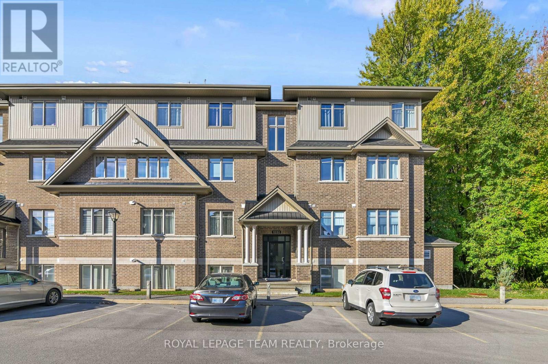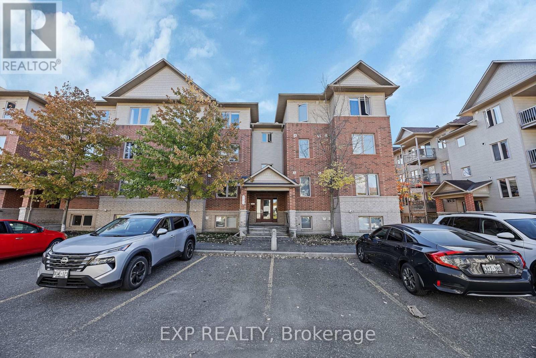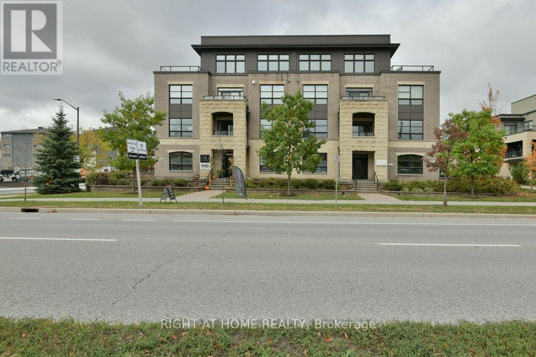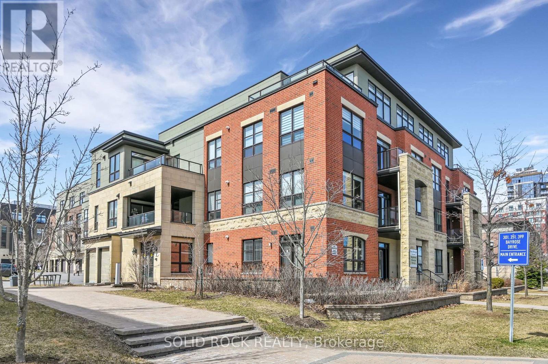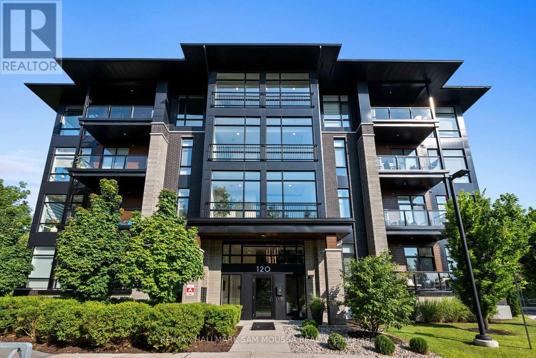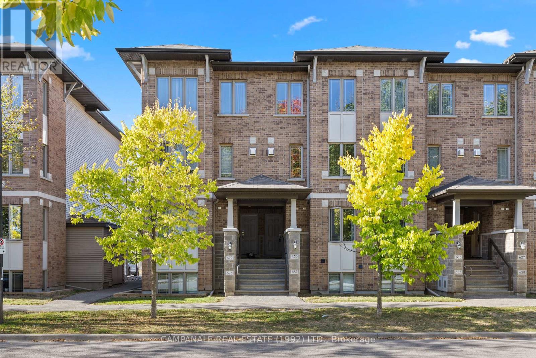Mirna Botros
613-600-2626662 B Chapman Mills Drive - $434,900
662 B Chapman Mills Drive - $434,900
662 B Chapman Mills Drive
$434,900
7709 - Barrhaven - Strandherd
Ottawa, OntarioK2J0V4
2 beds
3 baths
1 parking
MLS#: X12478362Listed: 26 days agoUpdated:1 day ago
Description
OPEN HOUSE SUNDAY NOV. 16TH FROM 2-4PM!! Meticulously maintained owner occupied 2 bedroom, 2.5 bathroom UPPER UNIT for sale by the original owners. This CORNER suite offers TWO BALCONIES and direct Southern exposure that brings in tons of natural light on the main and top floor throughout the day. As you step onto the main level you are greeted with an open concept floor plan allowing for a seamless flow from living to dining. The kitchen has been freshly updated with luxury vinyl tiles (2025), a new Stove and Microwave (2025), and offers ample cabinetry and countertop space for those who love to cook. Off of the kitchen is additional space for pantry storage, a banquette or dining, along with access to a private balcony. The open concept kitchen and living room offer lots of potential and space for entertaining and everyday relaxation. Upstairs, you will find 2 additional storage closets along with your Washer & Ventless Whirlpool Dryer (2018). Both of the bedrooms are sizeable with their own 3-piece en-suite making it easy to use either one as the Primary. The backside bedroom offers a second balcony. Parking is located directly behind (1 Outdoor - Parking #11). Lots of visitor parking located directly beside your unit!!! VERY LOW MONTHLY MAINTENANCE FEE: $254/Month. House Fully Repainted (2025). Fantastic purchase for a first time homebuyer or an investor with strong rentability and low carrying costs. (id:58075)Details
Details for 662 B Chapman Mills Drive, Ottawa, Ontario- Property Type
- Single Family
- Building Type
- Apartment
- Storeys
- 2
- Neighborhood
- 7709 - Barrhaven - Strandherd
- Land Size
- -
- Year Built
- -
- Annual Property Taxes
- $2,891
- Parking Type
- No Garage
Inside
- Appliances
- All, Window Coverings
- Rooms
- 11
- Bedrooms
- 2
- Bathrooms
- 3
- Fireplace
- -
- Fireplace Total
- -
- Basement
- None
Building
- Architecture Style
- -
- Direction
- Cross Streets: Longfields Drive and Chapman Mills Drive. ** Directions: Heading East down Strandherd Drive, turn right onto Longfields Drive and left onto Chapman Mills Drive. The Property is located on the right hand side.
- Type of Dwelling
- apartment
- Roof
- -
- Exterior
- Brick, Vinyl siding
- Foundation
- -
- Flooring
- -
Land
- Sewer
- -
- Lot Size
- -
- Zoning
- -
- Zoning Description
- -
Parking
- Features
- No Garage
- Total Parking
- 1
Utilities
- Cooling
- Central air conditioning
- Heating
- Forced air, Natural gas
- Water
- -
Feature Highlights
- Community
- Pets Allowed With Restrictions
- Lot Features
- Balcony, In suite Laundry
- Security
- -
- Pool
- -
- Waterfront
- -
