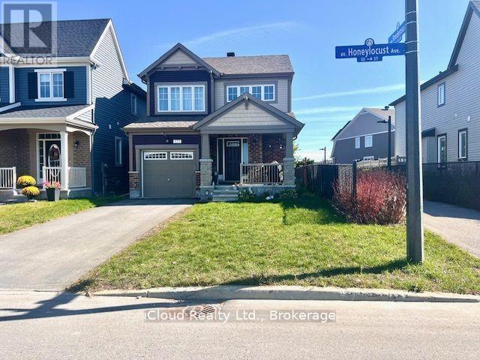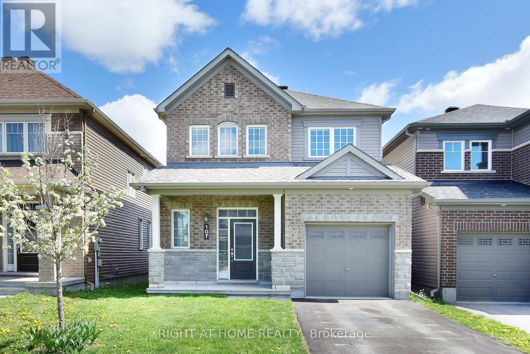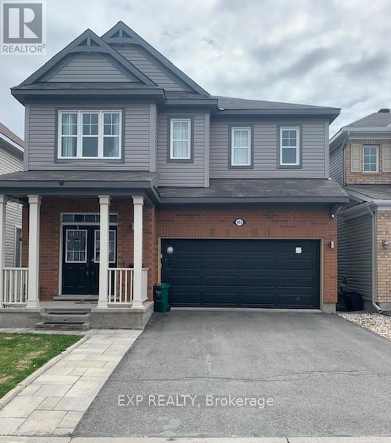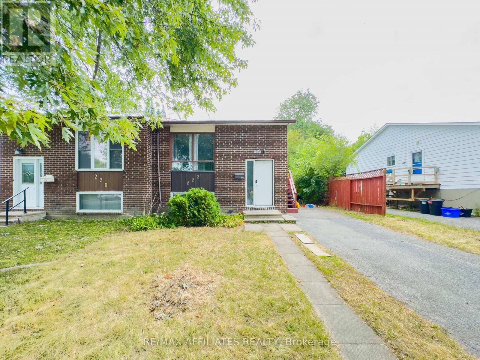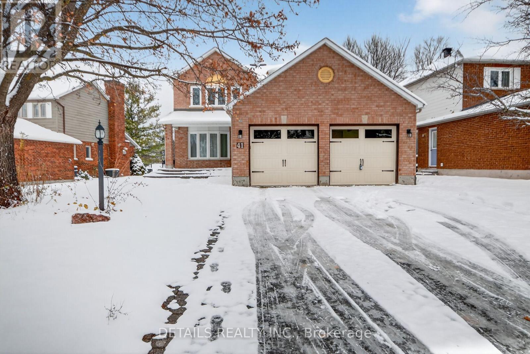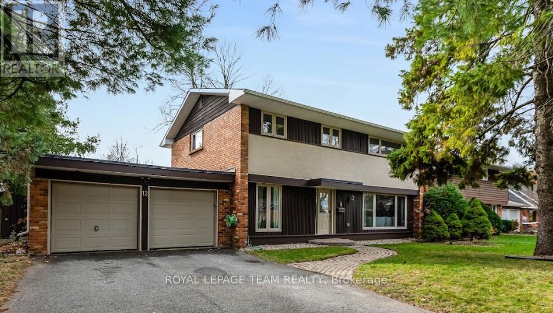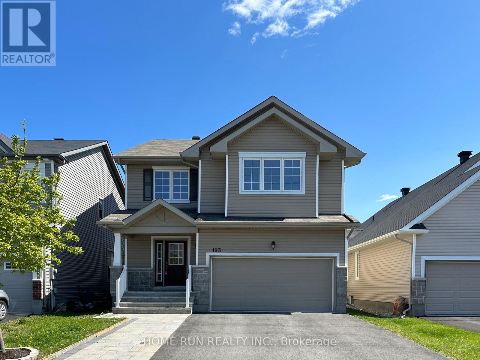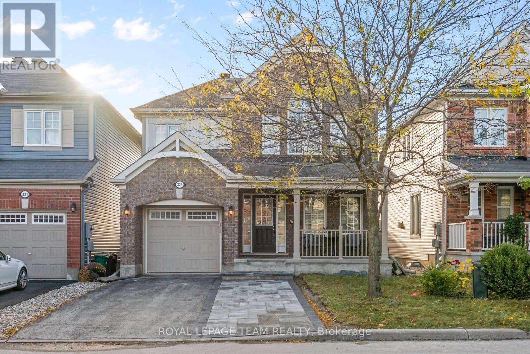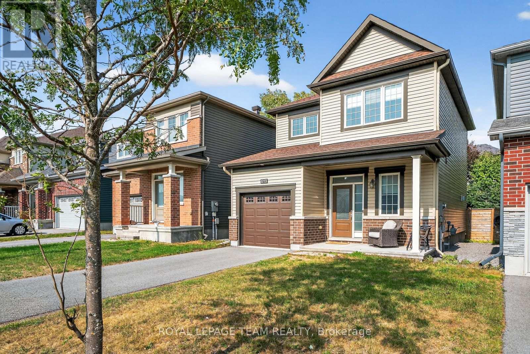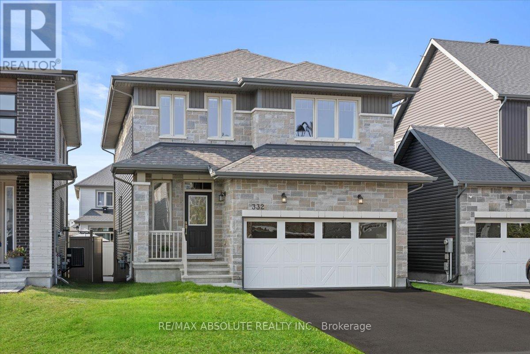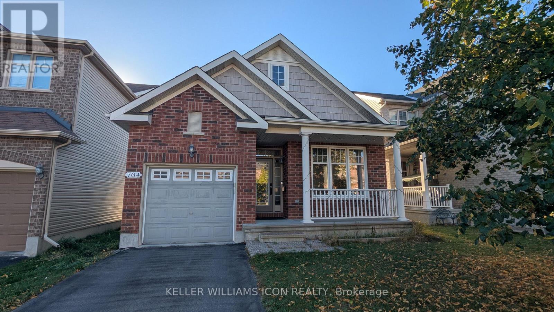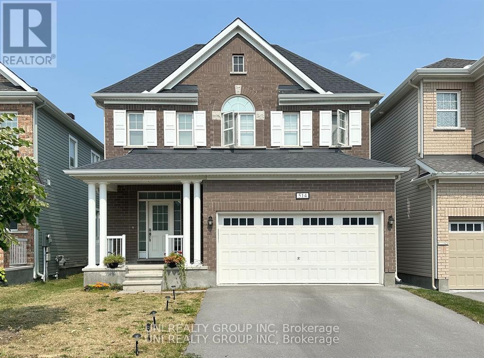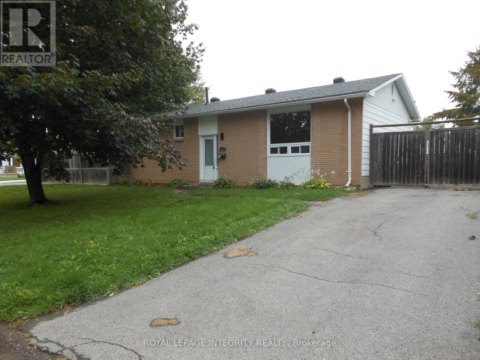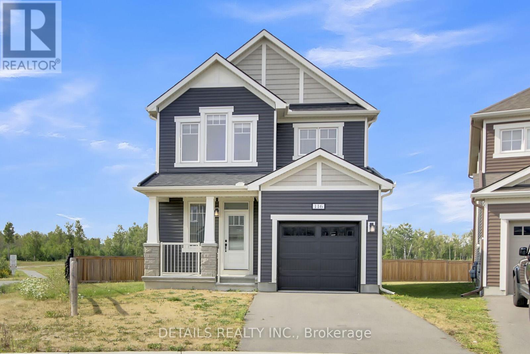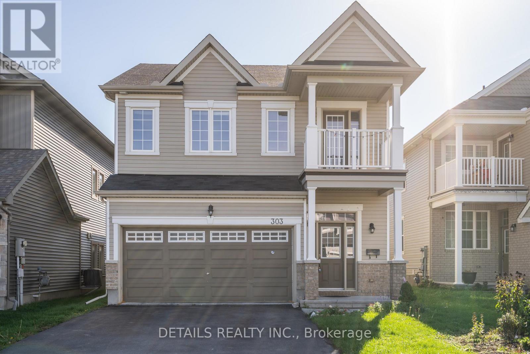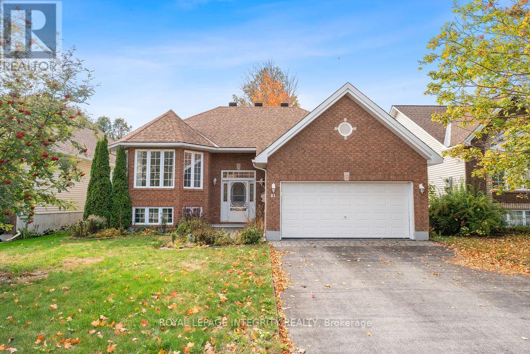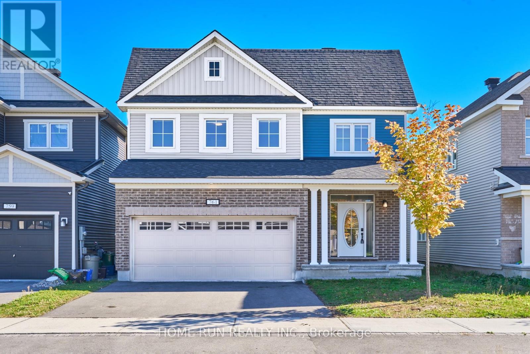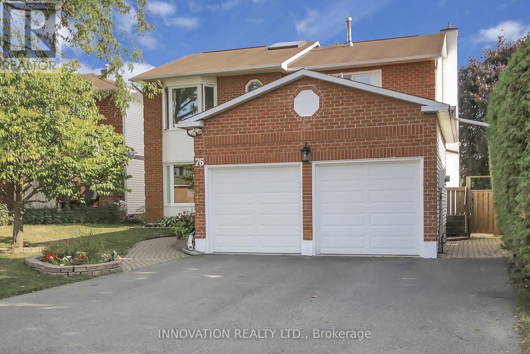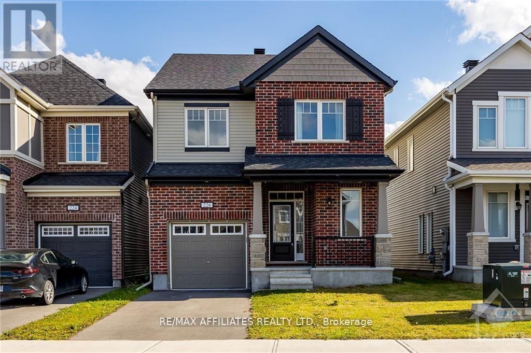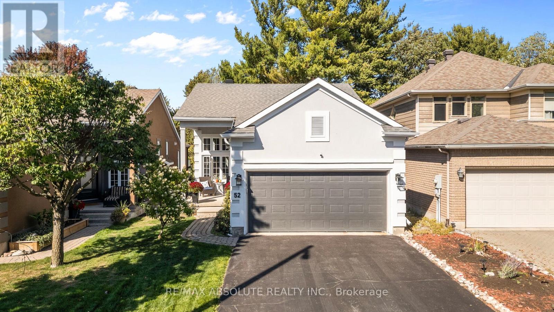Mirna Botros
613-600-2626236 Kohilo Crescent - $3,000
236 Kohilo Crescent - $3,000
236 Kohilo Crescent
$3,000
8211 - Stittsville (North)
Ottawa, OntarioK2S0E6
4 beds
3 baths
4 parking
MLS#: X12480745Listed: 25 days agoUpdated:25 days ago
Description
Discover this beautifully designed 3+ bedroom, 2.5-bathroom home for rent in the highly sought-after Fairwinds community of Kanata, perfectly situated on a quiet crescent just steps from a public park. The home features a formal living room with gleaming hardwood floors and elegant crown moulding, leading to an adjacent dining room ideal for entertaining. The bright, eat-in kitchen is a chef's delight with solid oak cabinets, a central island with a breakfast bar, a sunny eating area, and tile flooring. The spacious great room offers a gas fireplace, vaulted ceilings, hardwood floors, and access to the balcony, creating a warm and inviting space for family gatherings. Upstairs, the generous master bedroom boasts two walk-in closets and an upgraded ensuite, accompanied by two additional bedrooms and a full bathroom. The finished lower level adds versatility with a recreation room, an additional bedroom, and extra living space, perfect for guests, home offices, or play areas. Outside, the fully fenced, landscaped, pie-shaped backyard provides privacy and plenty of room for relaxation or entertaining. With its ideal location near parks, schools, and amenities, this well-maintained home combines style, space, and convenience, offering an exceptional living experience for families or professionals alike. (id:58075)Details
Details for 236 Kohilo Crescent, Ottawa, Ontario- Property Type
- Single Family
- Building Type
- House
- Storeys
- 2
- Neighborhood
- 8211 - Stittsville (North)
- Land Size
- 31.6 FT
- Year Built
- -
- Annual Property Taxes
- -
- Parking Type
- Attached Garage, Garage
Inside
- Appliances
- Washer, Refrigerator, Central Vacuum, Dishwasher, Stove, Dryer, Microwave, Hood Fan
- Rooms
- -
- Bedrooms
- 4
- Bathrooms
- 3
- Fireplace
- -
- Fireplace Total
- -
- Basement
- Finished, N/A
Building
- Architecture Style
- -
- Direction
- Cross Streets: Terry Fox Dr. and Maple Grove Rd. ** Directions: From Terry Fox Drive, turn right onto Maple Grove Road, then left onto Huntmar Road, and finally left onto Kohilo Crescent.
- Type of Dwelling
- house
- Roof
- -
- Exterior
- Brick, Aluminum siding
- Foundation
- Concrete
- Flooring
- -
Land
- Sewer
- Sanitary sewer
- Lot Size
- 31.6 FT
- Zoning
- -
- Zoning Description
- -
Parking
- Features
- Attached Garage, Garage
- Total Parking
- 4
Utilities
- Cooling
- Central air conditioning
- Heating
- Forced air, Natural gas
- Water
- Municipal water
Feature Highlights
- Community
- -
- Lot Features
- -
- Security
- -
- Pool
- -
- Waterfront
- -
