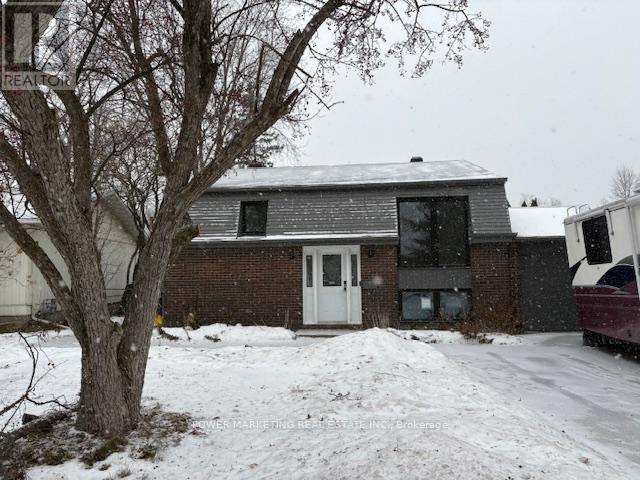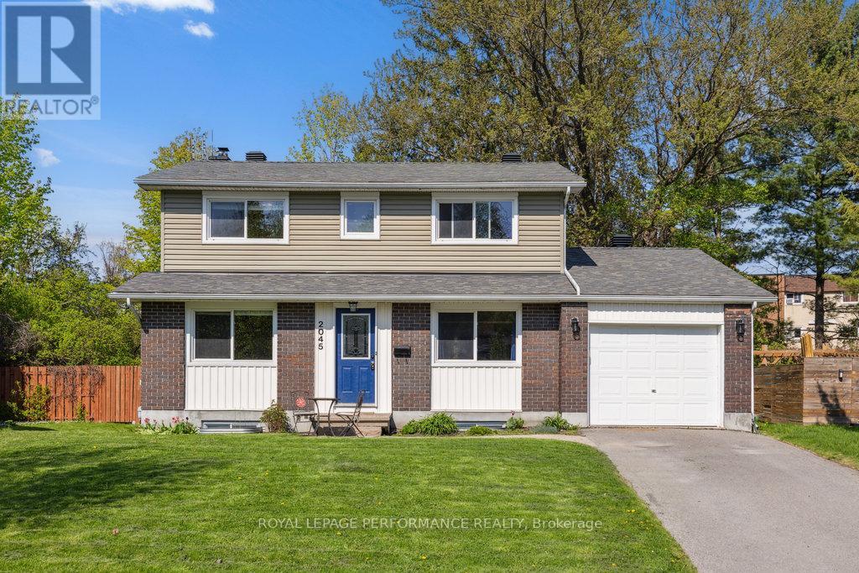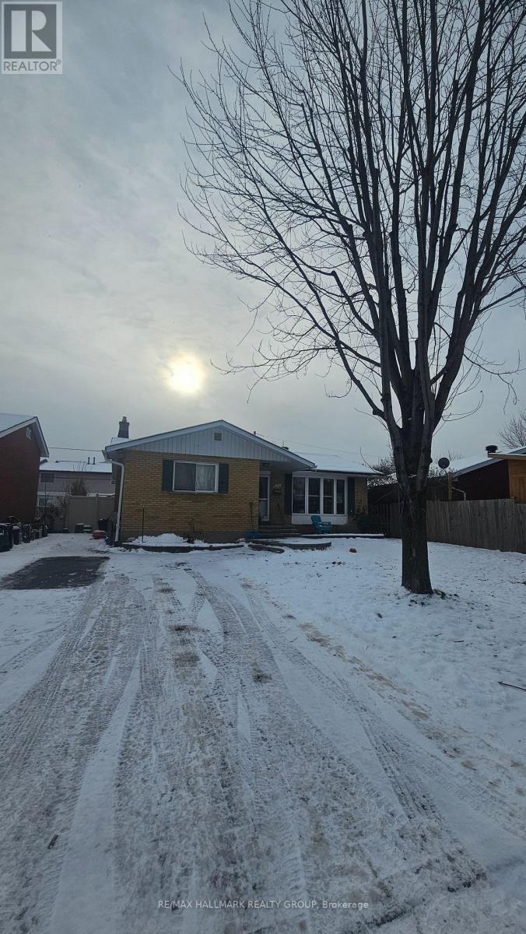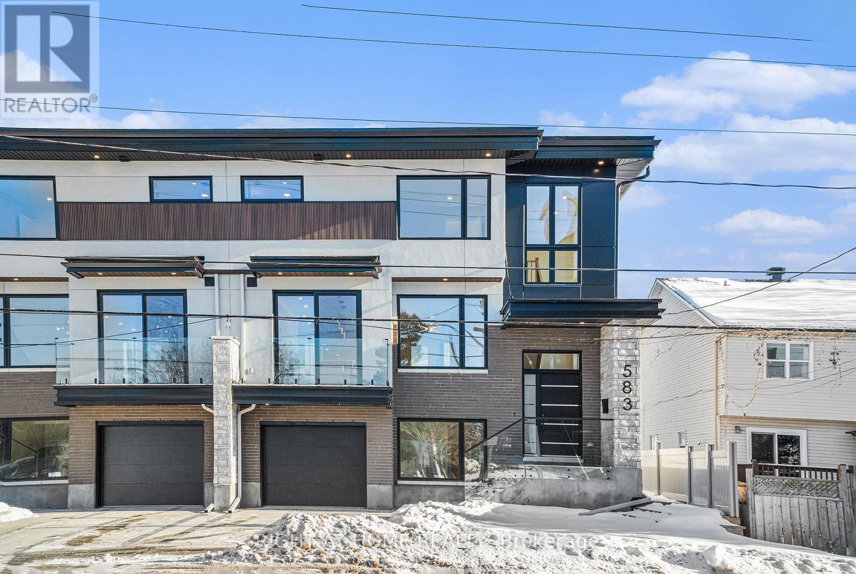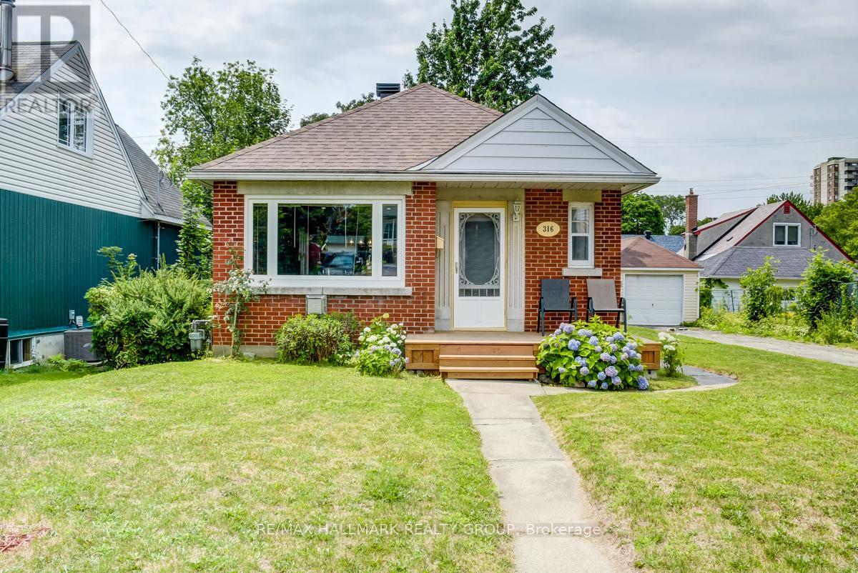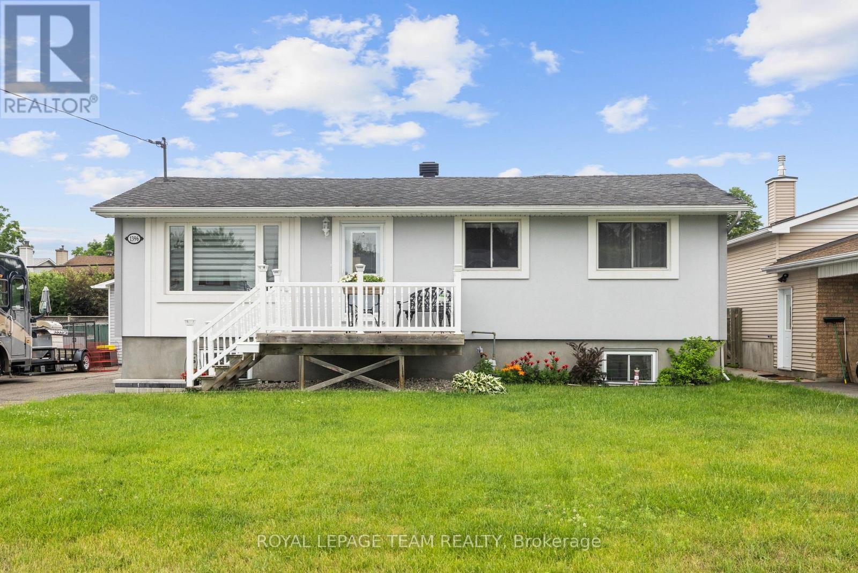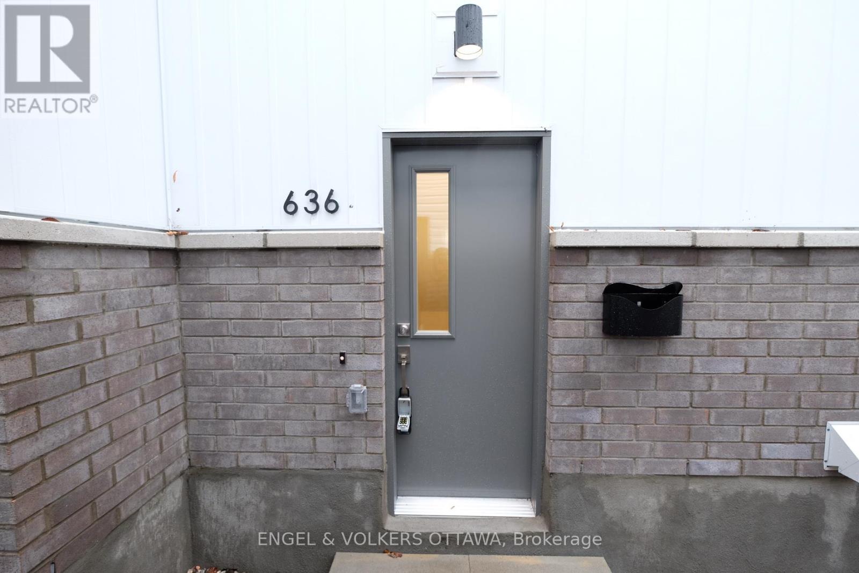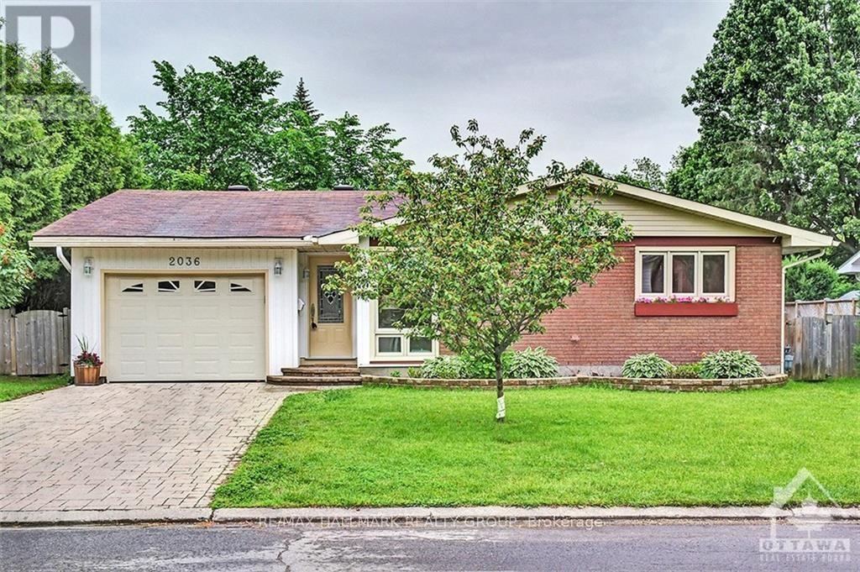Mirna Botros
613-600-26262098 Fillmore Crescent - $2,600
2098 Fillmore Crescent - $2,600
2098 Fillmore Crescent
$2,600
2103 - Beacon Hill North
Ottawa, OntarioK1J6A6
3 beds
2 baths
5 parking
MLS#: X12489212Listed: 3 months agoUpdated:30 days ago
Description
This beautifully maintained single-family home offers 3 spacious bedrooms, 1.5 bathrooms, and a functional layout perfect for family living. The main floor features a bright open-concept living and dining area with large windows that fill the home with natural light. The updated kitchen includes ample cabinetry and direct access to the private backyard - ideal for entertaining or relaxing outdoors. Upstairs offers three generous bedrooms and a full bathroom. The finished basement provides additional living space, perfect for a family room, home office, or gym. Walking Distance to Colonel By Secondary School. Conveniently located in a quiet, family-friendly neighborhood close to, parks, shopping, and transit. Quick access to Highway 417 makes commuting a breeze. Don't miss this wonderful rental opportunity in the heart of Gloucester! (id:58075)Details
Details for 2098 Fillmore Crescent, Ottawa, Ontario- Property Type
- Single Family
- Building Type
- House
- Storeys
- 1
- Neighborhood
- 2103 - Beacon Hill North
- Land Size
- 79.9 x 100 FT
- Year Built
- -
- Annual Property Taxes
- -
- Parking Type
- No Garage
Inside
- Appliances
- Washer, Refrigerator, Dishwasher, Stove, Dryer, Hood Fan
- Rooms
- -
- Bedrooms
- 3
- Bathrooms
- 2
- Fireplace
- -
- Fireplace Total
- -
- Basement
- Finished, Full
Building
- Architecture Style
- Bungalow
- Direction
- Cross Streets: Eastvale Dr. ** Directions: Intersection of Fillmore Crescent and Blue Jay Crescent.
- Type of Dwelling
- house
- Roof
- -
- Exterior
- Brick
- Foundation
- Block, Concrete
- Flooring
- -
Land
- Sewer
- Sanitary sewer
- Lot Size
- 79.9 x 100 FT
- Zoning
- -
- Zoning Description
- -
Parking
- Features
- No Garage
- Total Parking
- 5
Utilities
- Cooling
- Central air conditioning
- Heating
- Forced air, Natural gas
- Water
- Municipal water
Feature Highlights
- Community
- -
- Lot Features
- -
- Security
- -
- Pool
- -
- Waterfront
- -
