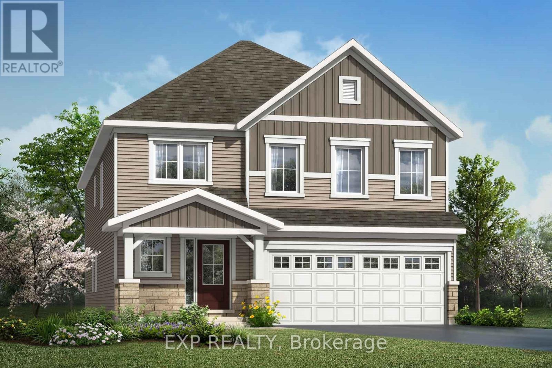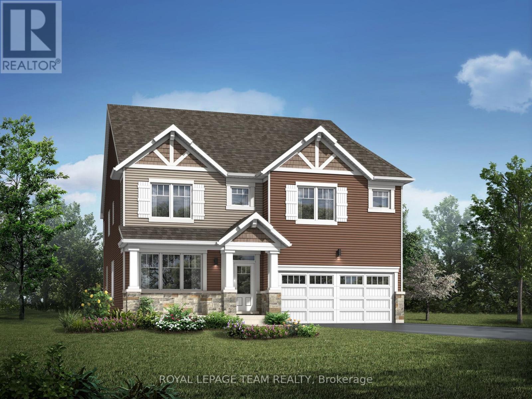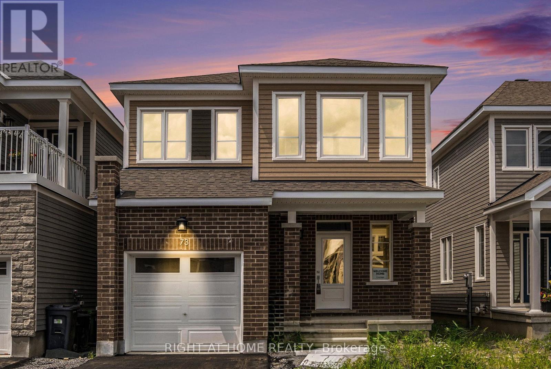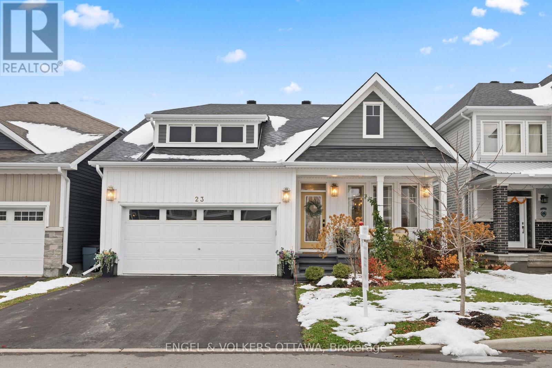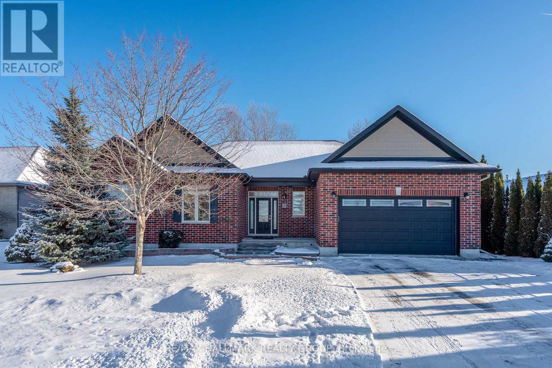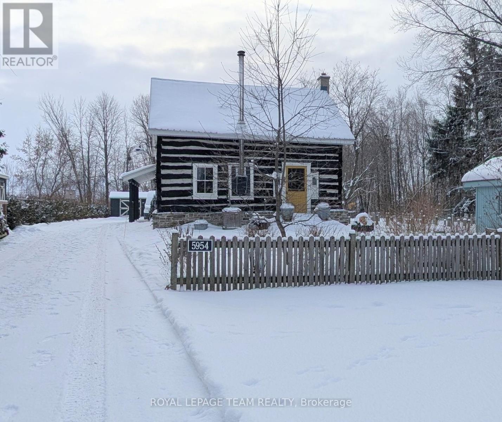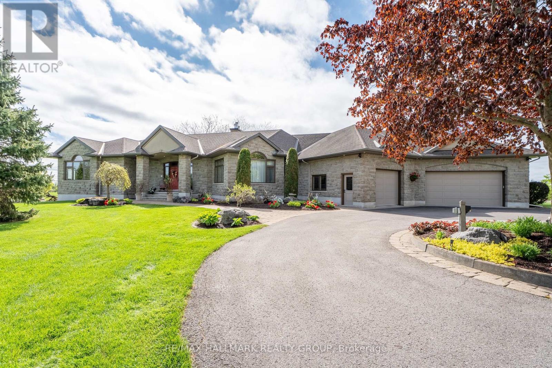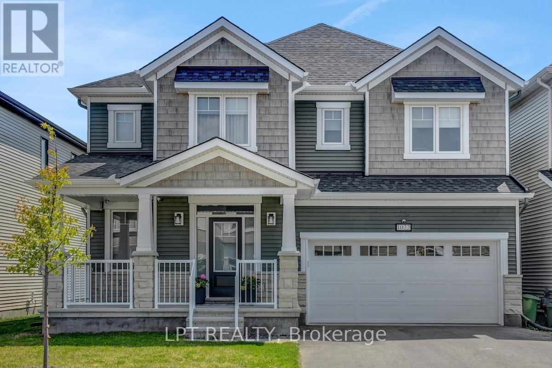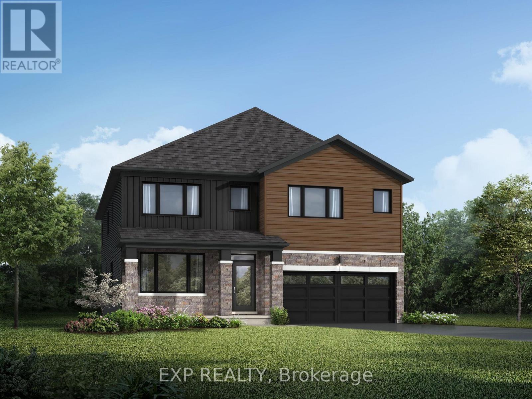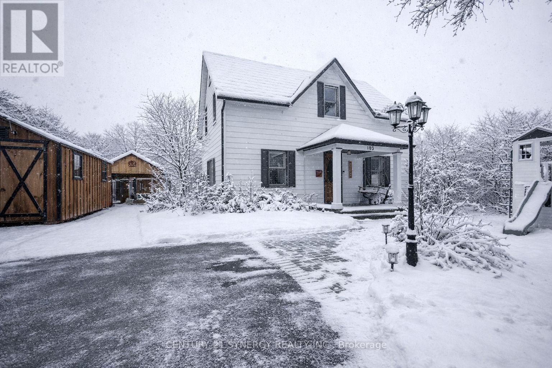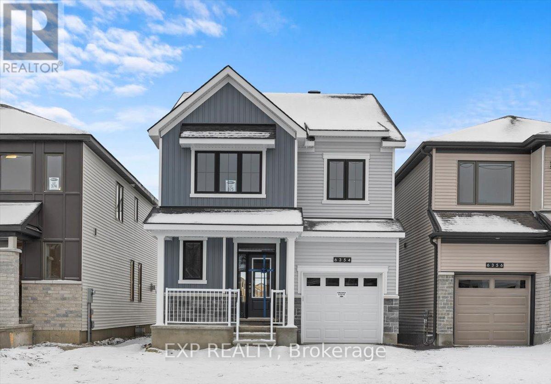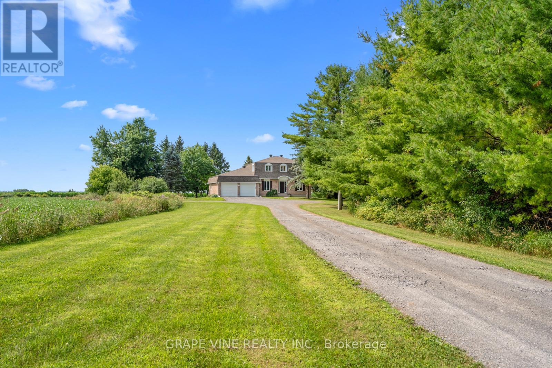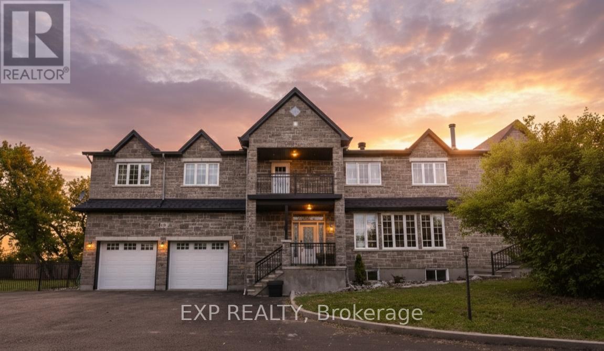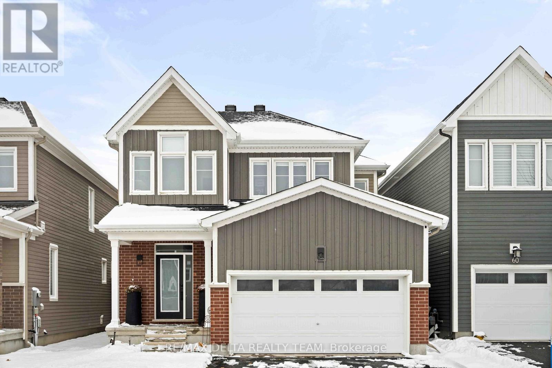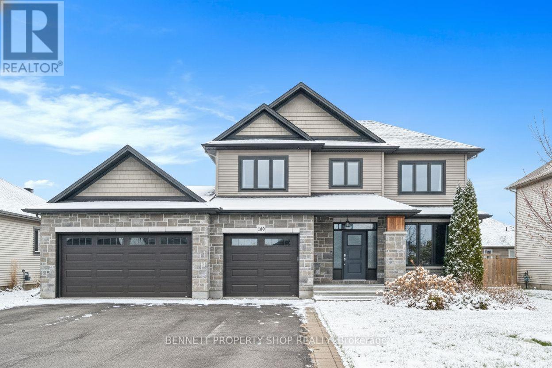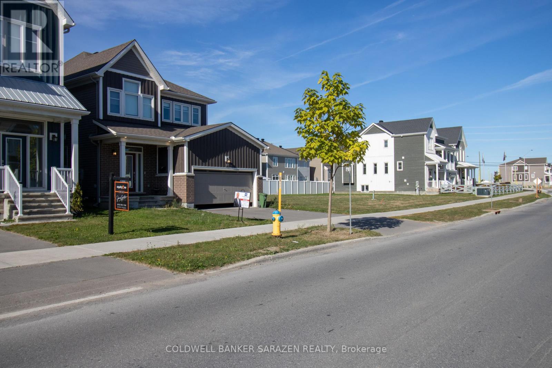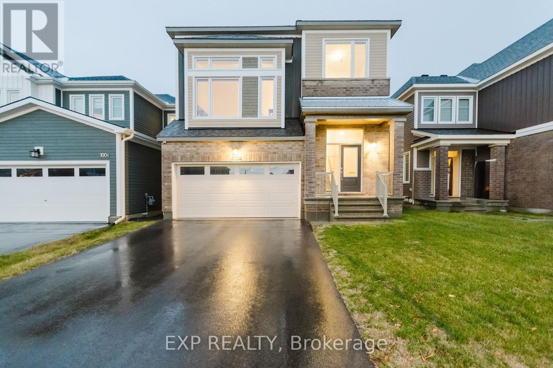Mirna Botros
613-600-262666 Bald Eagle Crescent - $1,165,000
66 Bald Eagle Crescent - $1,165,000
66 Bald Eagle Crescent
$1,165,000
8204 - Richmond
Ottawa, OntarioK0A2Z0
4 beds
3 baths
6 parking
MLS#: X12523208Listed: 2 months agoUpdated:4 days ago
Description
This executive bungalow, built in 2020, blends modern sophistication with everyday comfort. Step into the heart of the home where a gourmet kitchen showcases quartz countertops, custom cabinetry, a built-in wine rack, high-end stainless steel appliances, and a welcoming breakfast island. An elegant dining room with recessed lighting and decorative wall paneling flows seamlessly into the bright living area, centred around a cozy gas fireplace with a quartz surround. The primary suite provides a peaceful retreat with a walk-in closet and luxurious spa-inspired ensuite. Two additional bedrooms and a beautifully appointed main bath complete the main level. Downstairs, the fully finished lower level offers generous space for recreation, entertainment, a guest bedroom, full bath, and ample storage. Practicality meets style in the heated and insulated garage with direct access to the laundry/mudroom. Outdoors, enjoy a private fenced yard with composite siding, professional landscaping, a spacious patio, and a maintenance-free covered deck-ideal for relaxing or entertaining. Book your showing today! (id:58075)Details
Details for 66 Bald Eagle Crescent, Ottawa, Ontario- Property Type
- Single Family
- Building Type
- House
- Storeys
- 1
- Neighborhood
- 8204 - Richmond
- Land Size
- 65.6 x 114.8 FT
- Year Built
- -
- Annual Property Taxes
- $6,309
- Parking Type
- Attached Garage, Garage
Inside
- Appliances
- Washer, Refrigerator, Dishwasher, Stove, Dryer, Microwave, Water Treatment, Hood Fan, Window Coverings
- Rooms
- -
- Bedrooms
- 4
- Bathrooms
- 3
- Fireplace
- -
- Fireplace Total
- -
- Basement
- Finished, Full
Building
- Architecture Style
- Bungalow
- Direction
- Cross Streets: Bald Eagle & Rochelle. ** Directions: Perth St to Rochelle Dr to Cedarstone St to Bald Eagle.
- Type of Dwelling
- house
- Roof
- -
- Exterior
- Stone
- Foundation
- Concrete
- Flooring
- -
Land
- Sewer
- -
- Lot Size
- 65.6 x 114.8 FT
- Zoning
- -
- Zoning Description
- -
Parking
- Features
- Attached Garage, Garage
- Total Parking
- 6
Utilities
- Cooling
- Central air conditioning
- Heating
- Forced air, Natural gas
- Water
- -
Feature Highlights
- Community
- -
- Lot Features
- -
- Security
- -
- Pool
- -
- Waterfront
- -
