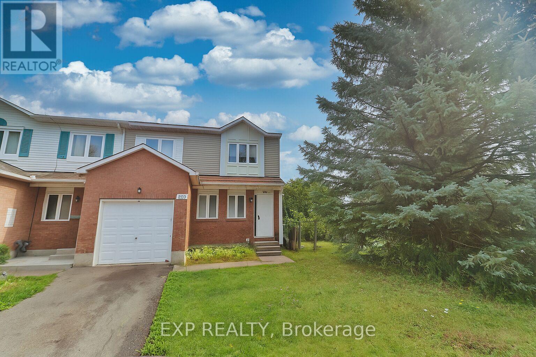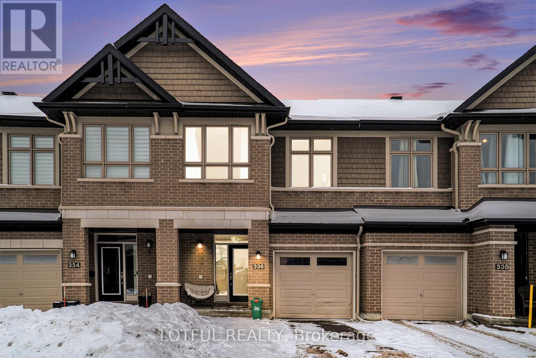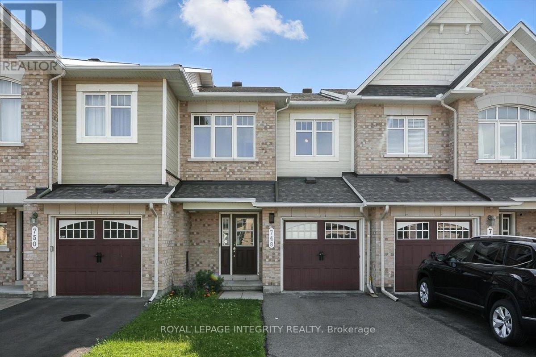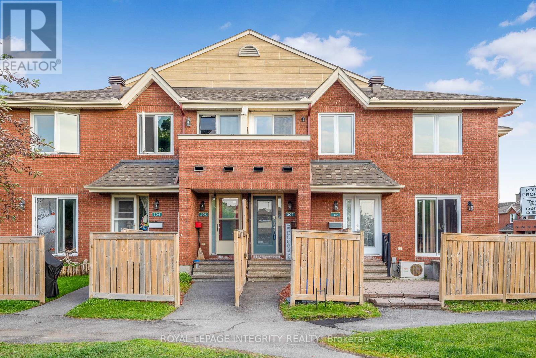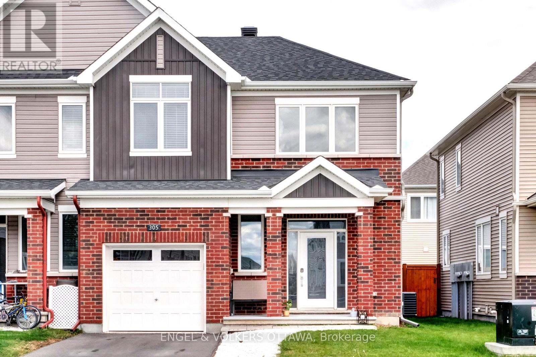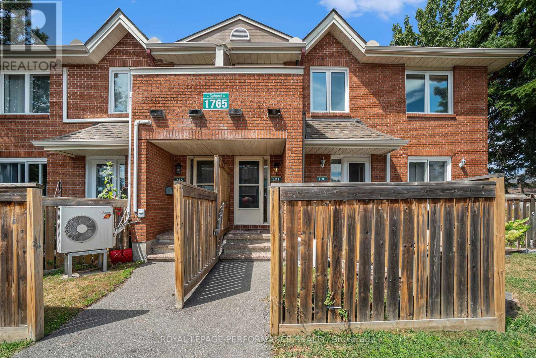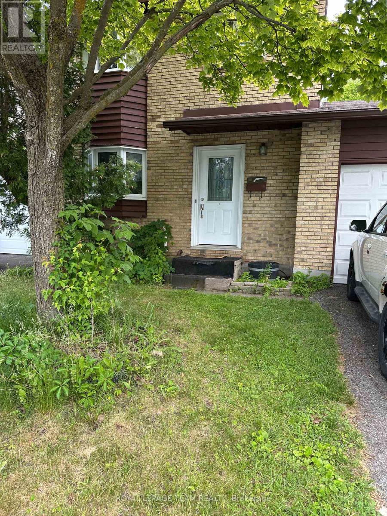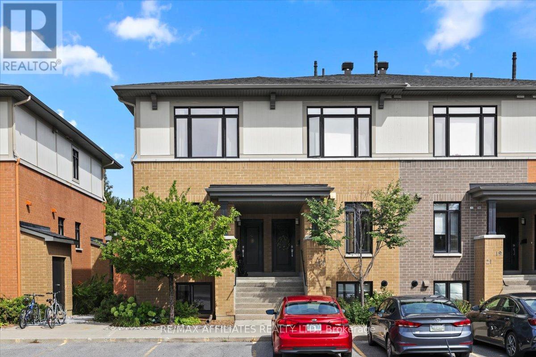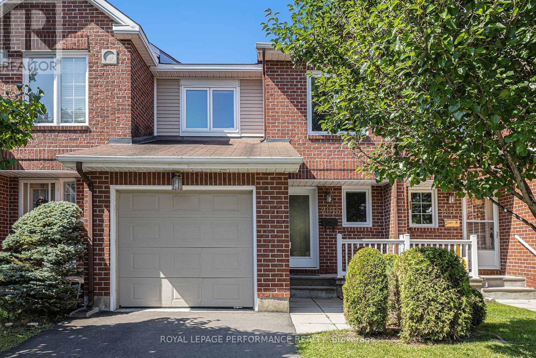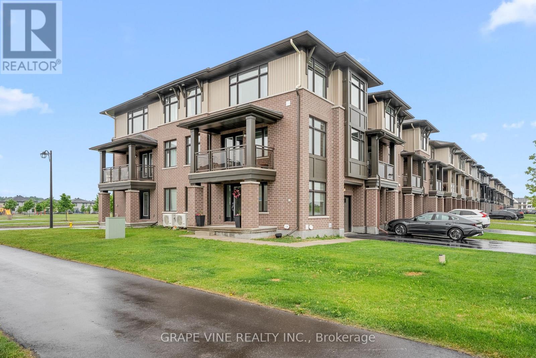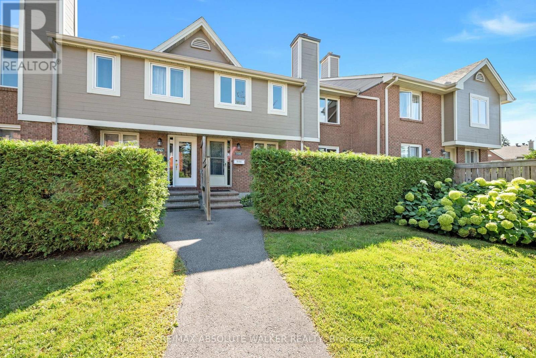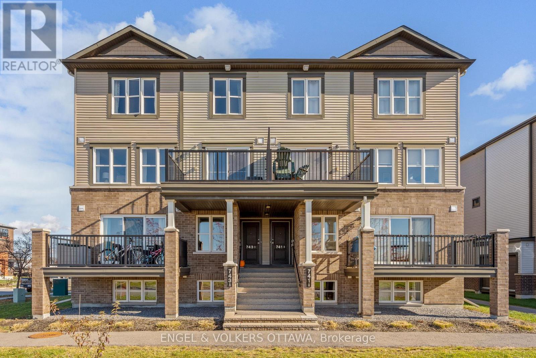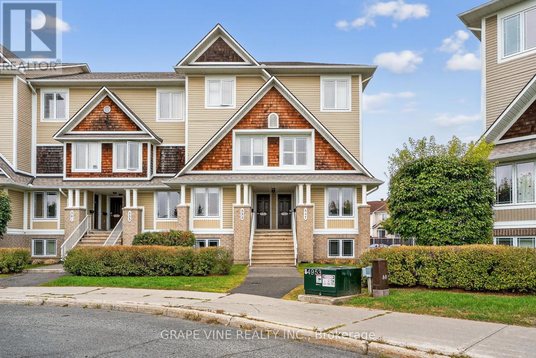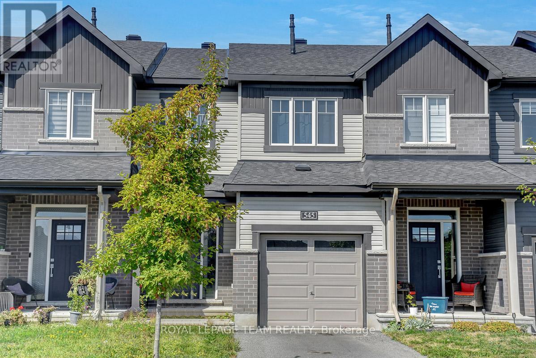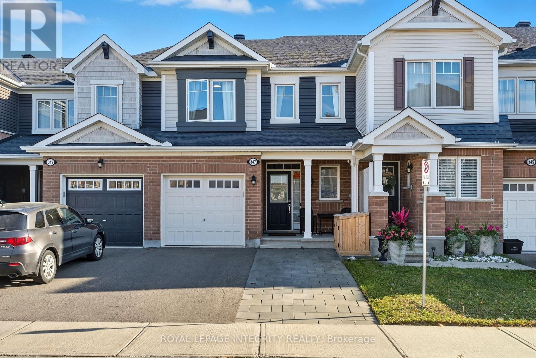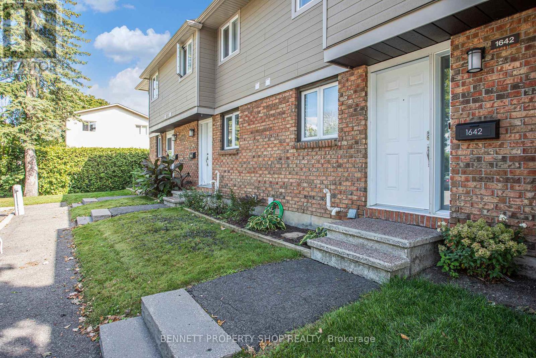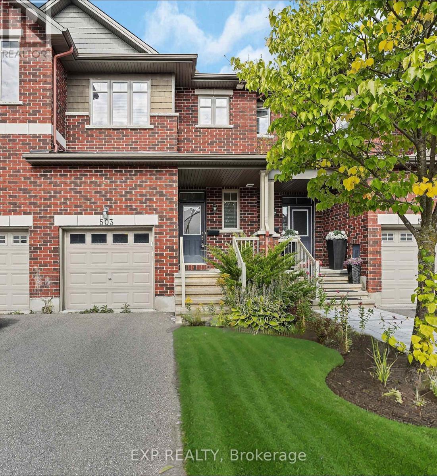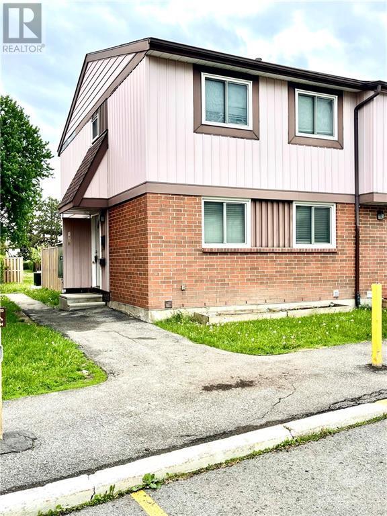Mirna Botros
613-600-2626504 Barholm Private - $504,900
504 Barholm Private - $504,900
504 Barholm Private
$504,900
2013 - Mer Bleue/Bradley Estates/Anderson Park
Ottawa, OntarioK4B1H9
2 beds
2 baths
2 parking
MLS#: X12527988Listed: 8 days agoUpdated:4 days ago
Description
Welcome to this charming Eastboro Village home featuring 2 bedrooms plus a den and 1.5 baths! Step into a spacious foyer with direct garage access, ceramic tile flooring, a convenient powder room, a double closet, and a versatile den - perfect for a home office or reading nook. The second level offers an inviting open-concept layout with hardwood floors, a modern kitchen boasting ample cabinetry, and a bright living/dining area with walk-out access to a private balcony. Upstairs, you'll find a spacious primary suite with a walk-in closet and access to a second balcony, a luxurious main bath with a soaker tub and separate shower, and a generously sized second bedroom. Enjoy comfort, style, and functionality in a desirable community close to parks and schools. (id:58075)Details
Details for 504 Barholm Private, Ottawa, Ontario- Property Type
- Single Family
- Building Type
- Row Townhouse
- Storeys
- 3
- Neighborhood
- 2013 - Mer Bleue/Bradley Estates/Anderson Park
- Land Size
- 20.3 x 45.1 FT
- Year Built
- -
- Annual Property Taxes
- $3,220
- Parking Type
- Attached Garage, Garage, Inside Entry
Inside
- Appliances
- Washer, Refrigerator, Dishwasher, Stove, Dryer
- Rooms
- 10
- Bedrooms
- 2
- Bathrooms
- 2
- Fireplace
- -
- Fireplace Total
- -
- Basement
- Unfinished, Full
Building
- Architecture Style
- -
- Direction
- Cross Streets: Eastboro Ave & Barholm Pr. ** Directions: EAST on Navan Rd, LEFT on Renaud Rd, RIGHT on Glenlivet, LEFT on Eastboro, RIGHT on Barholm or... SOUTH on Renaud Rd, LEFT on Glenlivet, LEFT on Eastboro, RIGHT on Barholm.
- Type of Dwelling
- row_townhouse
- Roof
- -
- Exterior
- Brick, Vinyl siding
- Foundation
- Concrete
- Flooring
- -
Land
- Sewer
- Sanitary sewer
- Lot Size
- 20.3 x 45.1 FT
- Zoning
- -
- Zoning Description
- Residential - R3Z
Parking
- Features
- Attached Garage, Garage, Inside Entry
- Total Parking
- 2
Utilities
- Cooling
- Central air conditioning
- Heating
- Forced air, Natural gas
- Water
- Municipal water
Feature Highlights
- Community
- -
- Lot Features
- -
- Security
- -
- Pool
- -
- Waterfront
- -
