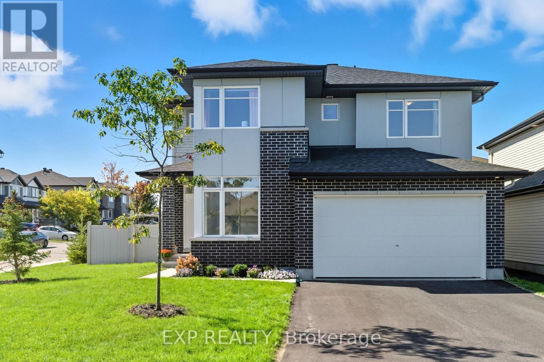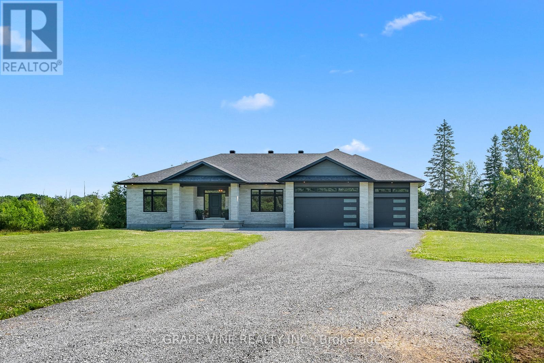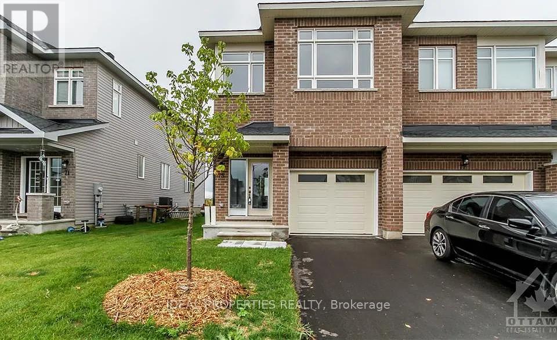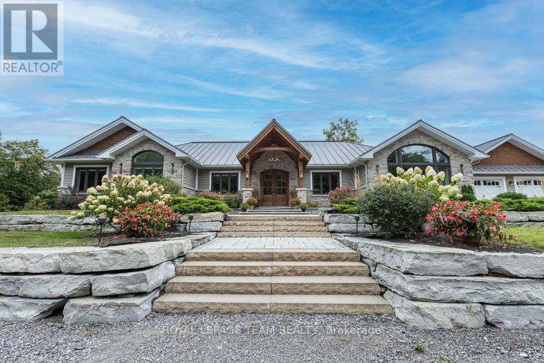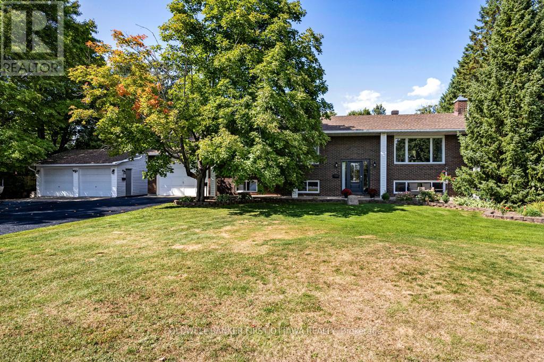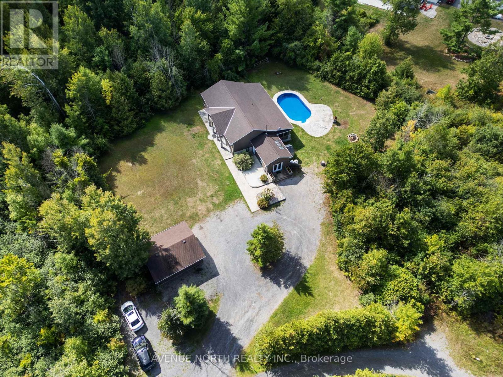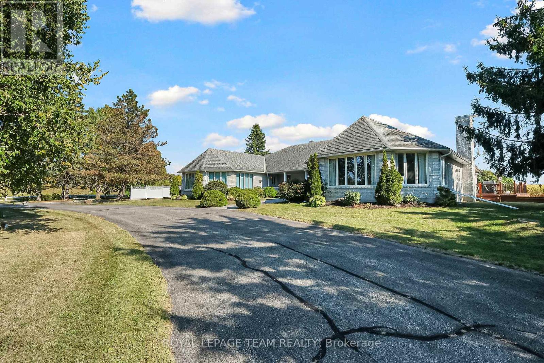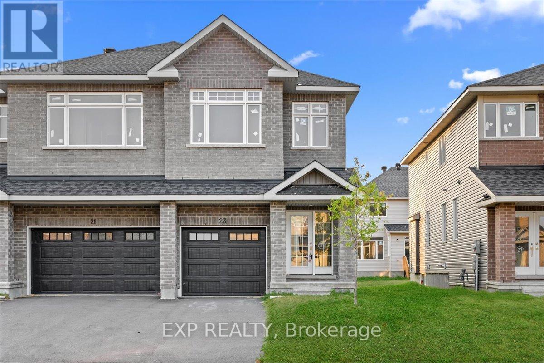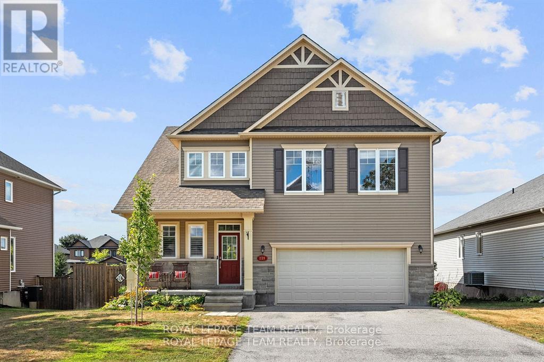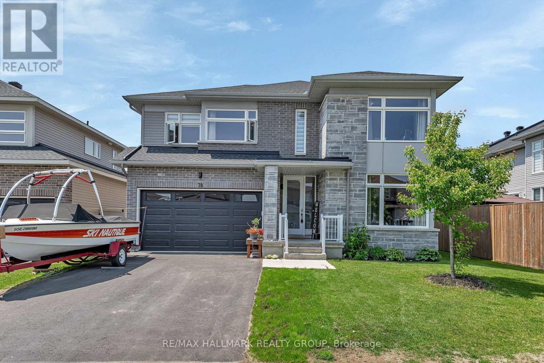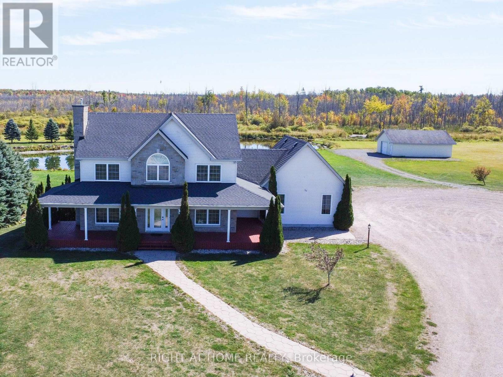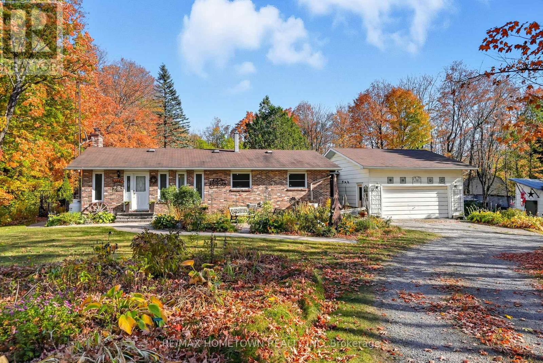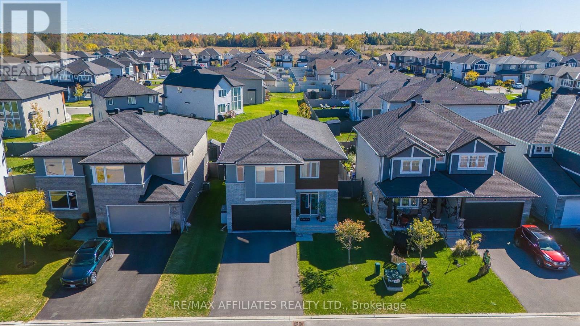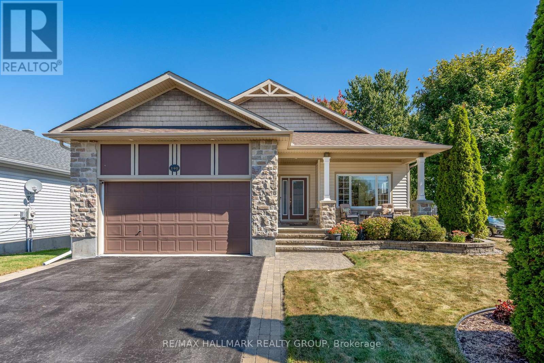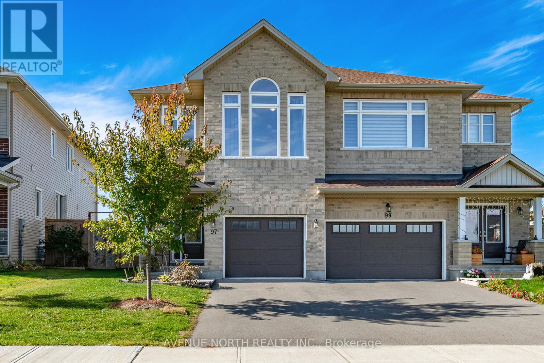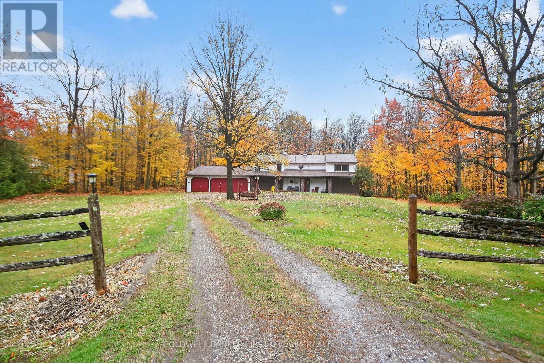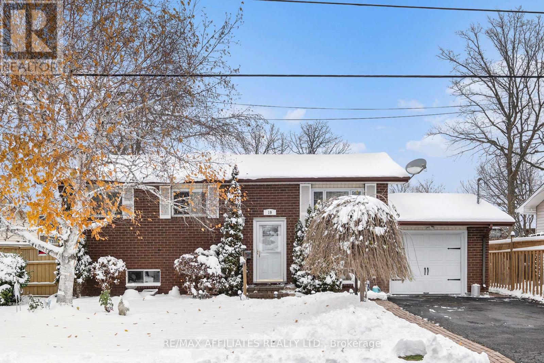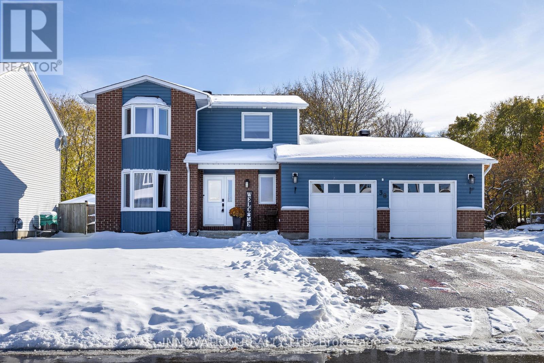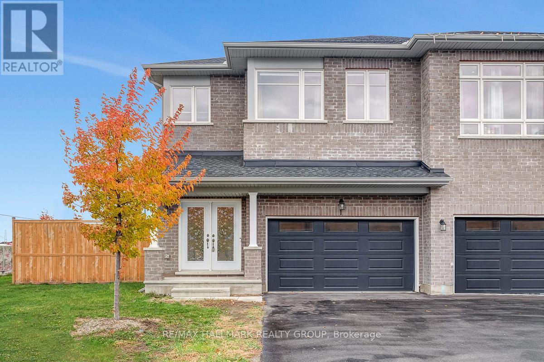Mirna Botros
613-600-2626322 Cedar Crest Drive - $699,900
322 Cedar Crest Drive - $699,900
322 Cedar Crest Drive
$699,900
910 - Beckwith Twp
Beckwith, OntarioK7C3P2
3 beds
2 baths
10 parking
MLS#: X12529770Listed: 8 days agoUpdated:8 days ago
Description
Set on a serene, tree-lined lot in the sought-after community of Beckwith, this beautiful 3-bedroom home perfectly blends comfort, space, and country charm just minutes from Carleton Place.The living room, featuring a cathedral ceiling and hardwood floors, offers a warm and inviting space to unwind. The upper level includes a bright kitchen with stainless steel appliances, open to the dining area, ideal for family meals and entertaining. Enjoy the sun-filled 3-season room off the dining area, a perfect spot to relax and take in the natural surroundings.The primary bedroom features a 3-piece ensuite and walk-in closet, while two additional well-sized bedrooms share a 4-piece family bathroom, ideal for families or guests.On the lower level, a spacious family room with pellet stove provides a cozy gathering space, with a walk-out to an interlock patio and a tranquil backyard framed by trees and open space.A warm, welcoming home in a quiet, established neighbourhood, this property offers the perfect balance of privacy, nature, and convenience, with country-style living just a short drive from town amenities. (id:58075)Details
Details for 322 Cedar Crest Drive, Beckwith, Ontario- Property Type
- Single Family
- Building Type
- House
- Storeys
- -
- Neighborhood
- 910 - Beckwith Twp
- Land Size
- 292 x 171 FT
- Year Built
- -
- Annual Property Taxes
- $3,119
- Parking Type
- Attached Garage, Garage
Inside
- Appliances
- Washer, Refrigerator, Dishwasher, Stove, Dryer, Microwave, Water Treatment, Blinds, Water Heater
- Rooms
- 12
- Bedrooms
- 3
- Bathrooms
- 2
- Fireplace
- Pellet, Stove
- Fireplace Total
- 1
- Basement
- Finished, Full, Walk out, N/A
Building
- Architecture Style
- -
- Direction
- Cross Streets: Cemetery Side Rd and Cedar Crest Dr. ** Directions: Cemetery Side Rd to Cedar Crest Dr.
- Type of Dwelling
- house
- Roof
- -
- Exterior
- Vinyl siding
- Foundation
- Poured Concrete
- Flooring
- -
Land
- Sewer
- Septic System
- Lot Size
- 292 x 171 FT
- Zoning
- -
- Zoning Description
- -
Parking
- Features
- Attached Garage, Garage
- Total Parking
- 10
Utilities
- Cooling
- Central air conditioning
- Heating
- Forced air, Propane
- Water
- -
Feature Highlights
- Community
- -
- Lot Features
- -
- Security
- -
- Pool
- -
- Waterfront
- -
